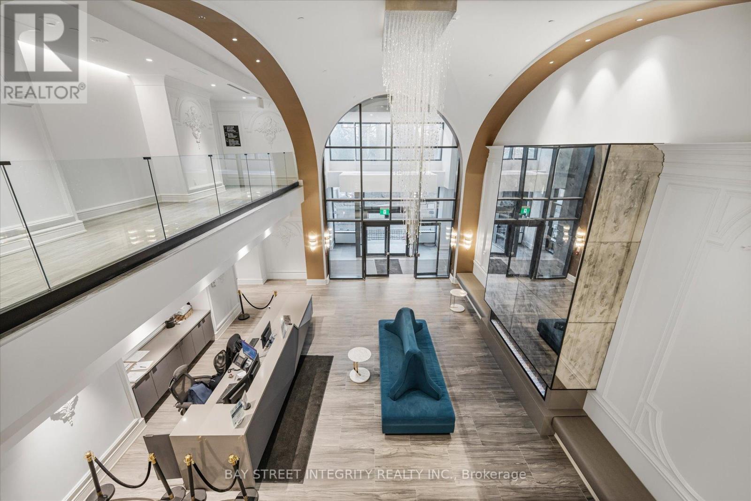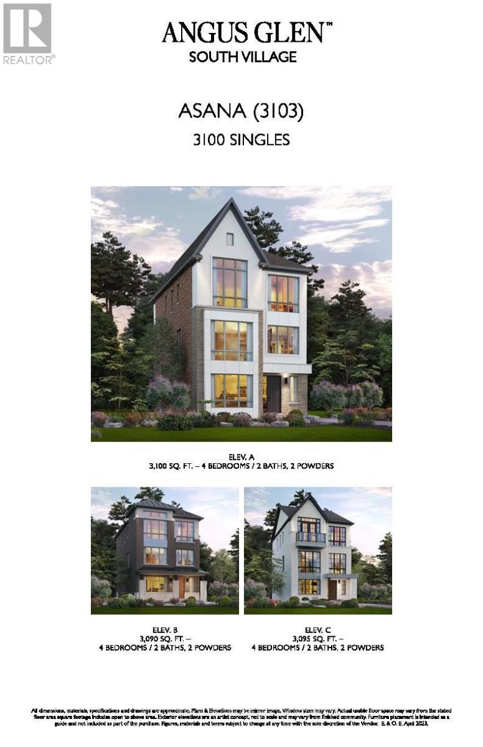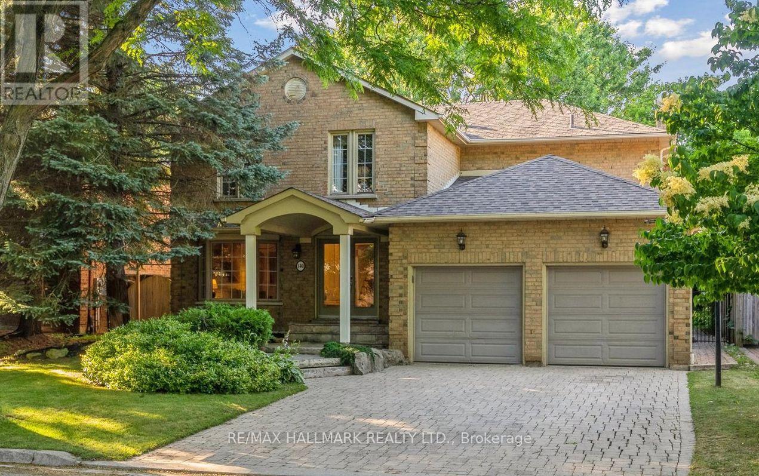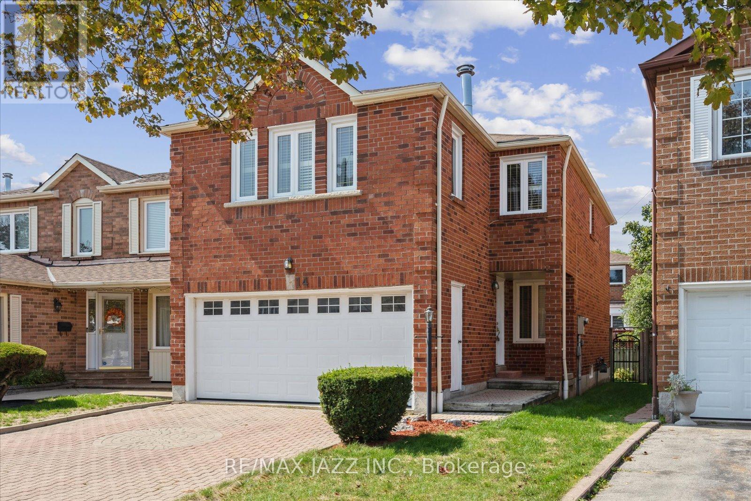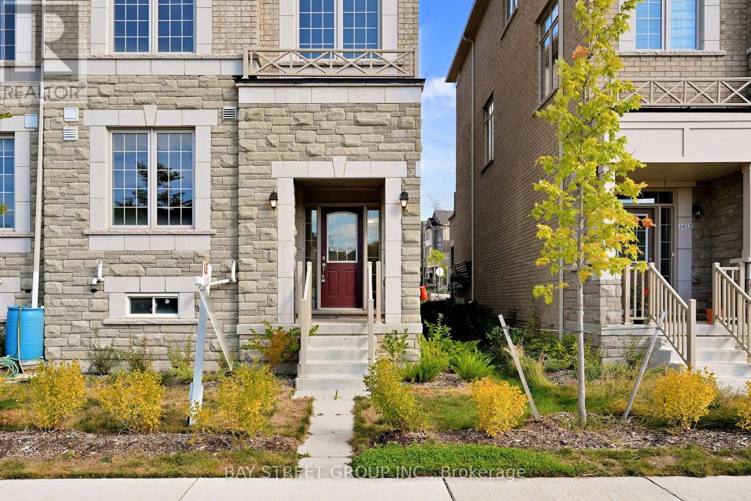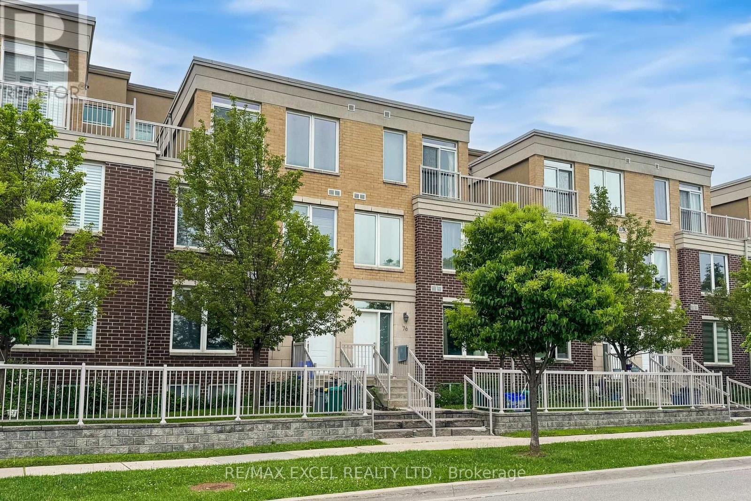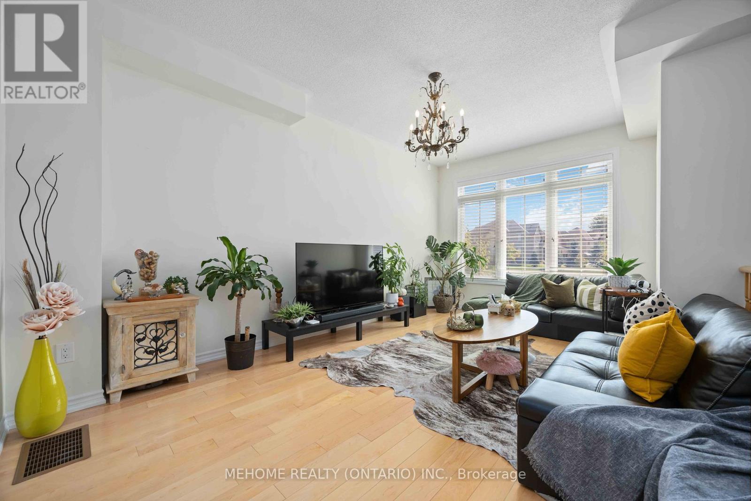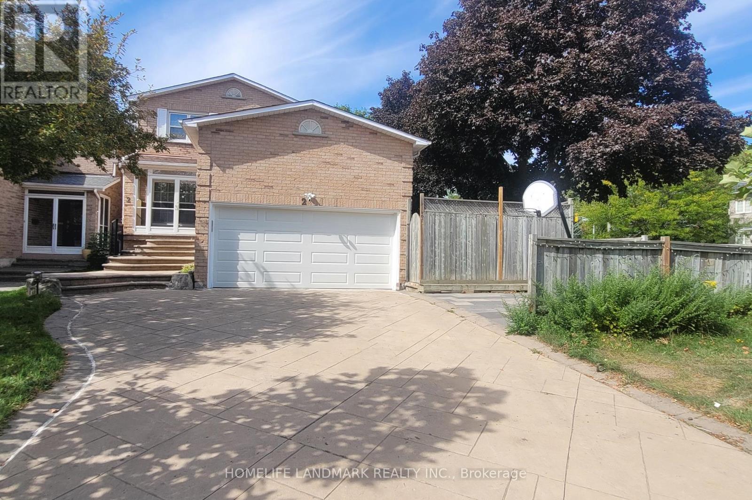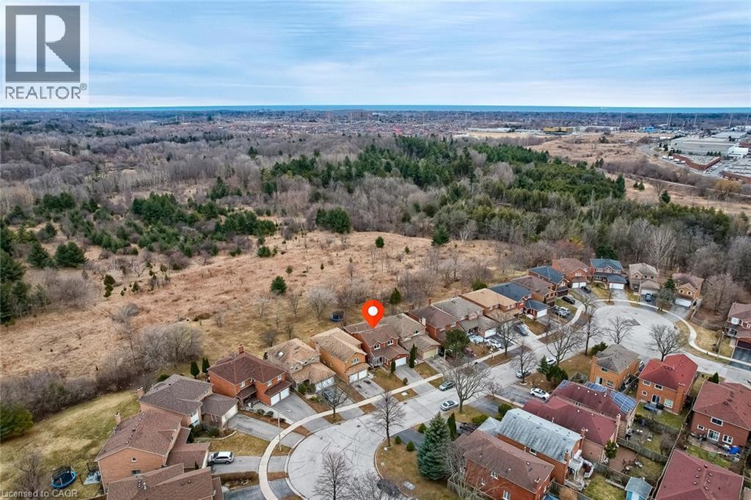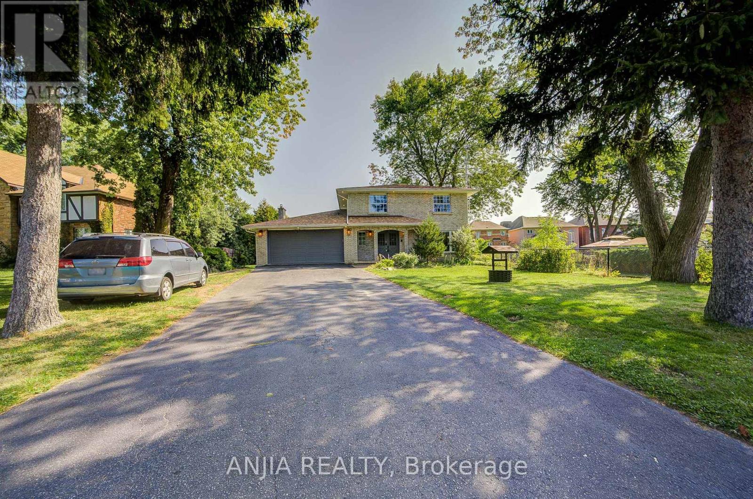
Highlights
Description
- Time on Housefulnew 23 hours
- Property typeSingle family
- Neighbourhood
- Median school Score
- Mortgage payment
Premium Lot In A Highly Sought-After Neighborhood Surrounded By Custom-Built Homes! This Stunning 5-Bedroom, 5-Bathroom Residence Offers A Thoughtfully Designed Layout With A Convenient Large Main Floor Bedroom Featuring A 3Pc Bath, Which Can Easily Be Converted Back To A Family Room. All Five Bathrooms And The Kitchen Were Beautifully Renovated In 2024, Showcasing Custom Cabinetry, Quartz Countertops, Stone Backsplash, And Premium Porcelain Tiles. The Open Concept Finished Basement Provides Additional Living Space With An Office Area, Perfect For Work Or Relaxation. Hardwood Floors Throughout The Main And Second Levels Add Warmth And Elegance. Step Outside To A Huge Backyard Oasis With A Spacious Deck, Ideal For Entertaining And Family Gatherings. A Large Driveway Provides Ample Parking. Prime Location Just Minutes From Hwy 407, Markham Stouffville Hospital, Cornell Community Centre, Golf Courses, And All Essential Amenities. A True Turnkey Home For The Modern Family! (id:63267)
Home overview
- Cooling Central air conditioning
- Heat source Natural gas
- Heat type Forced air
- Sewer/ septic Septic system
- # total stories 2
- # parking spaces 8
- Has garage (y/n) Yes
- # full baths 3
- # half baths 2
- # total bathrooms 5.0
- # of above grade bedrooms 5
- Flooring Hardwood, porcelain tile
- Subdivision Box grove
- Directions 2029916
- Lot size (acres) 0.0
- Listing # N12393986
- Property sub type Single family residence
- Status Active
- 5th bedroom 3.08m X 3.38m
Level: 2nd - 4th bedroom 3.26m X 4.26m
Level: 2nd - 2nd bedroom 3.35m X 3.16m
Level: 2nd - 3rd bedroom 2.65m X 2.77m
Level: 2nd - Recreational room / games room 4.61m X 9.72m
Level: Basement - Living room 5.43m X 3.97m
Level: Main - Dining room 3.97m X 2.9m
Level: Main - Kitchen 2.77m X 3.4m
Level: Main - Bedroom 3.56m X 3.6m
Level: Main
- Listing source url Https://www.realtor.ca/real-estate/28841859/7845-ninth-line-markham-box-grove-box-grove
- Listing type identifier Idx

$-4,261
/ Month

