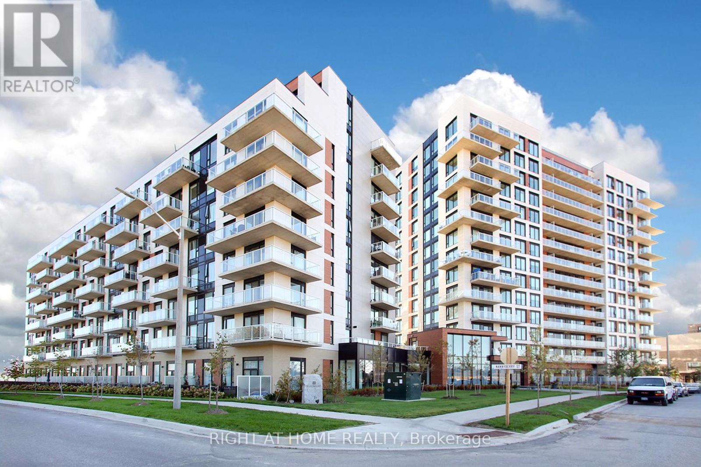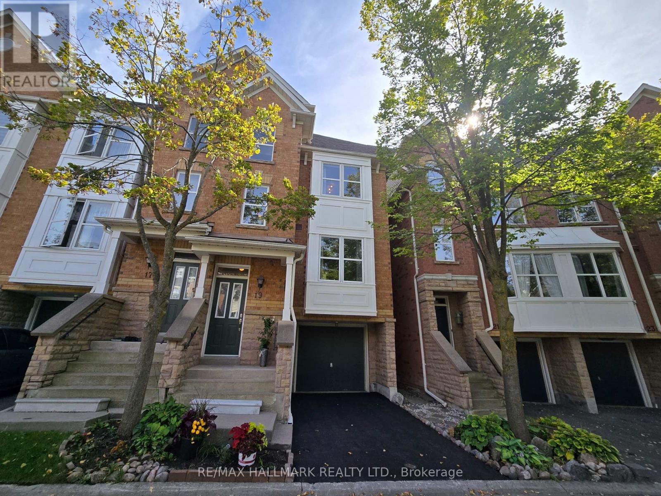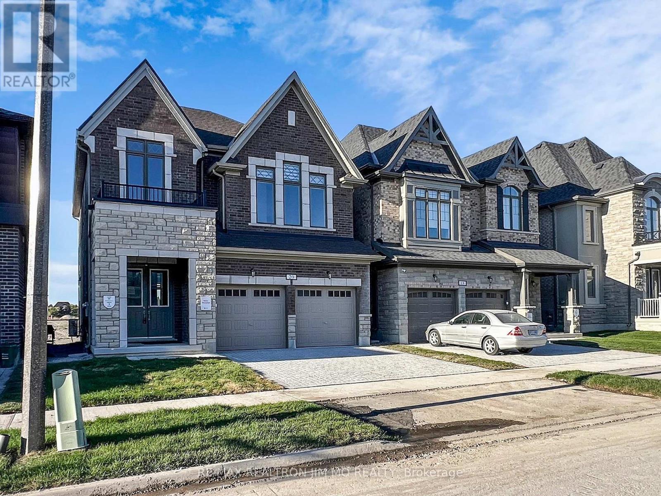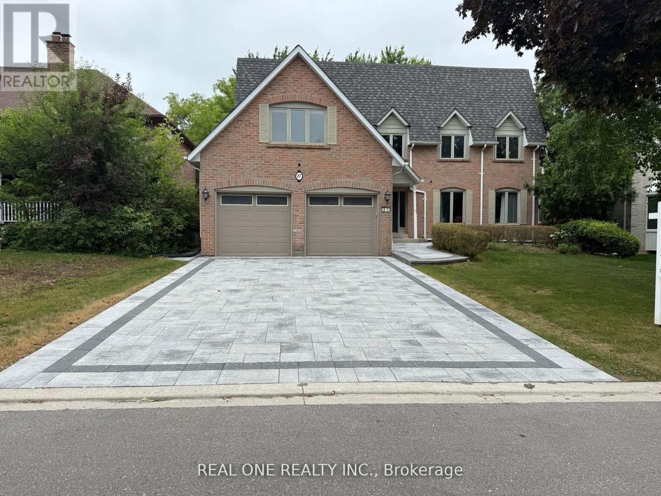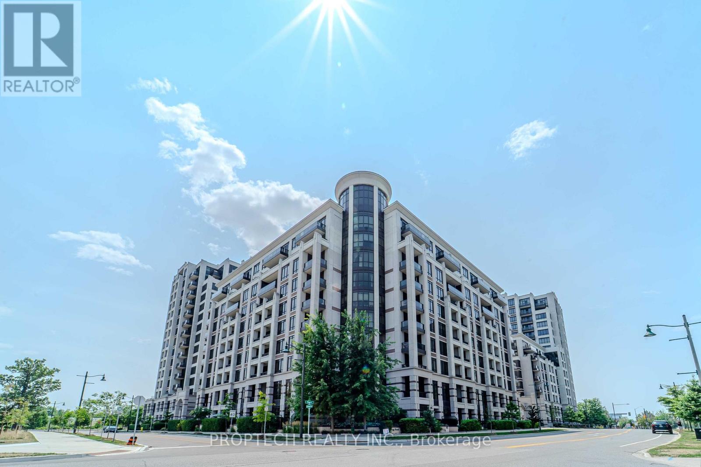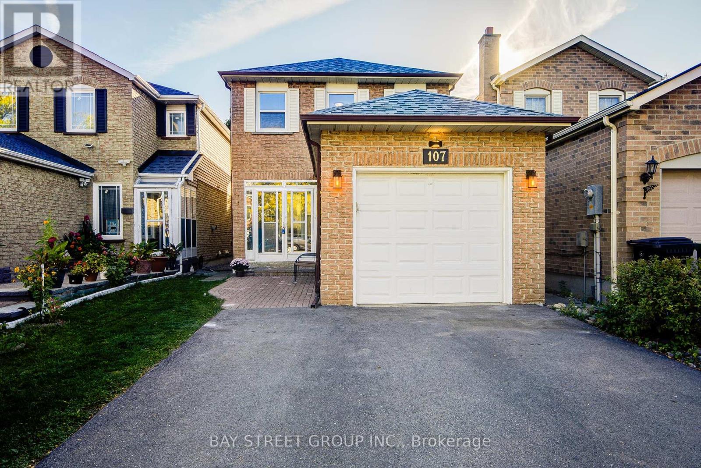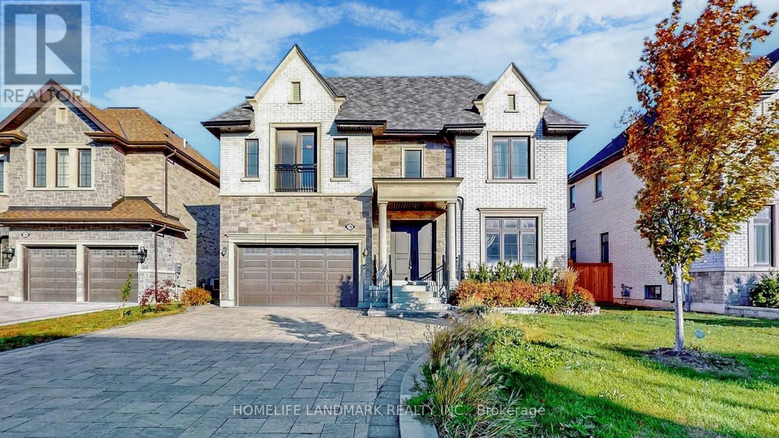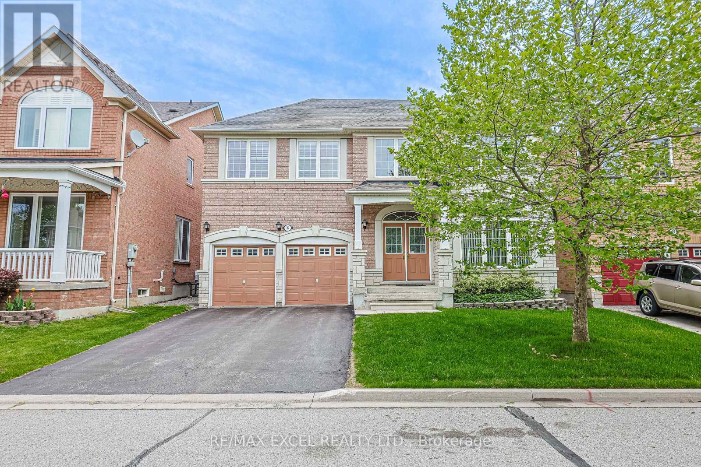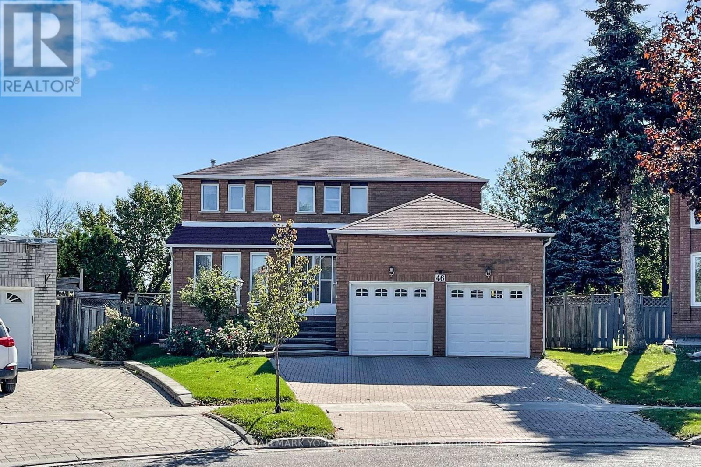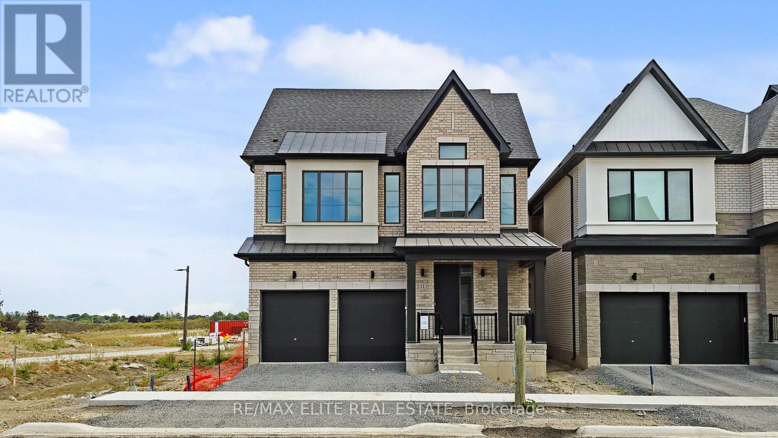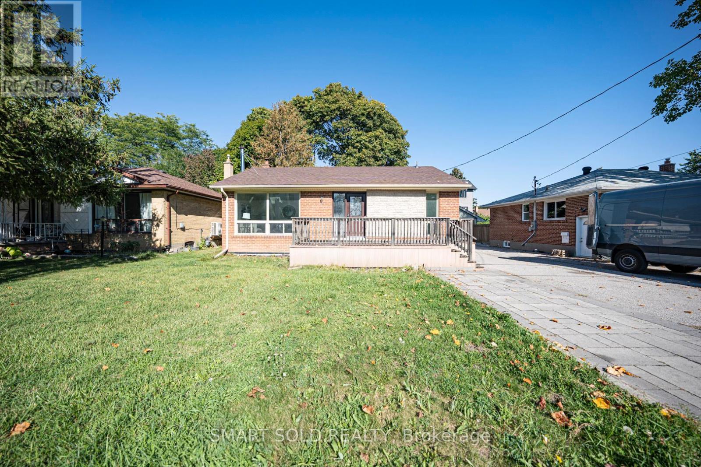- Houseful
- ON
- Markham
- Unionville
- 8 105 Carlton Rd
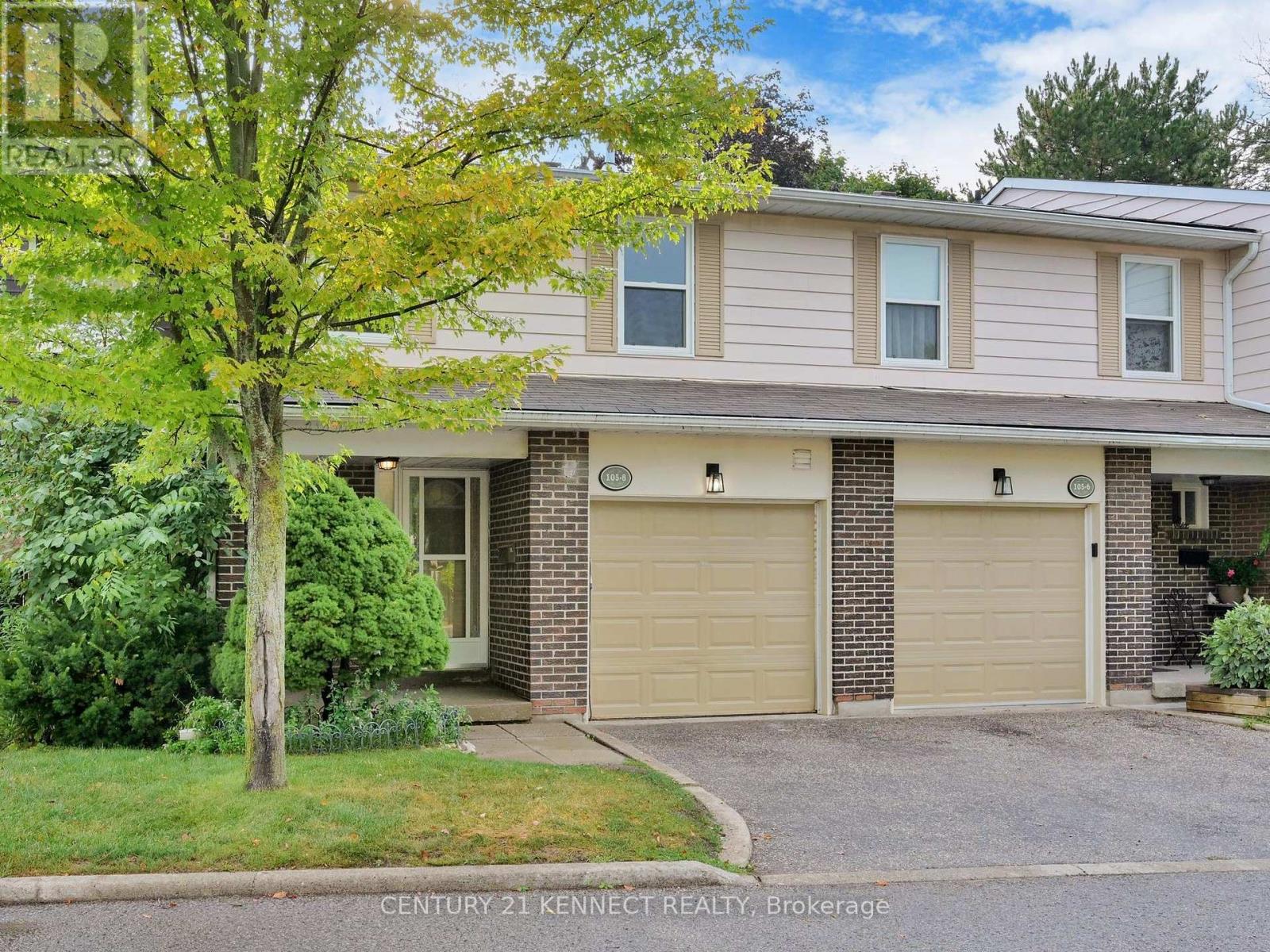
Highlights
Description
- Time on Houseful29 days
- Property typeSingle family
- Neighbourhood
- Median school Score
- Mortgage payment
Newly RENOVATED 4-Bedroom Townhouse in Prime Unionville Top School Zone! Located in the catchment for William Berczy PS & Unionville High. Rarely offered 2-storey townhouse with private backyard and no rear neighbours, backing onto a private park. Steps to playground and Unionville Tennis Club, 15-min walk to Toogood Pond & Main Street. Open-Concept spacious living space with full bathroom upstairs and a finished basement. Expensive 2025 upgrades, including engineered wood flooring, solid oakwood staircase, electrical panel, kitchen cabinets, fresh paint, modern lighting & door fixtures, and full bathroom remodels. Brand new 2025 appliances (fridge, stove, hood-fan, dishwasher) with warranty. Recent exterior updates by Property Management include re-paved asphalt roof, and new windows. Low condo fees that cover lawn grass, snow removal, and water. Quiet, safe street with convenient visitor parking fronting property. Minutes to GO Train, Hwy 407/404, Markville Mall, T&T, The Village Grocer, and more. (id:63267)
Home overview
- Cooling Central air conditioning
- Heat source Natural gas
- Heat type Forced air
- # total stories 2
- Fencing Fenced yard
- # parking spaces 2
- Has garage (y/n) Yes
- # full baths 2
- # half baths 1
- # total bathrooms 3.0
- # of above grade bedrooms 4
- Flooring Hardwood, carpeted
- Community features Pet restrictions, community centre, school bus
- Subdivision Unionville
- Lot size (acres) 0.0
- Listing # N12378205
- Property sub type Single family residence
- Status Active
- 4th bedroom 2.81m X 2.85m
Level: 2nd - 3rd bedroom 4.2m X 3.1m
Level: 2nd - 2nd bedroom 4.3m X 2.74m
Level: 2nd - Primary bedroom 4.95m X 2.9m
Level: 2nd - Recreational room / games room 5.55m X 3.6m
Level: Basement - Dining room 3.2m X 2.17m
Level: Main - Kitchen 3.05m X 2.4m
Level: Main - Living room 5.74m X 3.66m
Level: Main
- Listing source url Https://www.realtor.ca/real-estate/28808012/8-105-carlton-road-markham-unionville-unionville
- Listing type identifier Idx

$-2,057
/ Month

