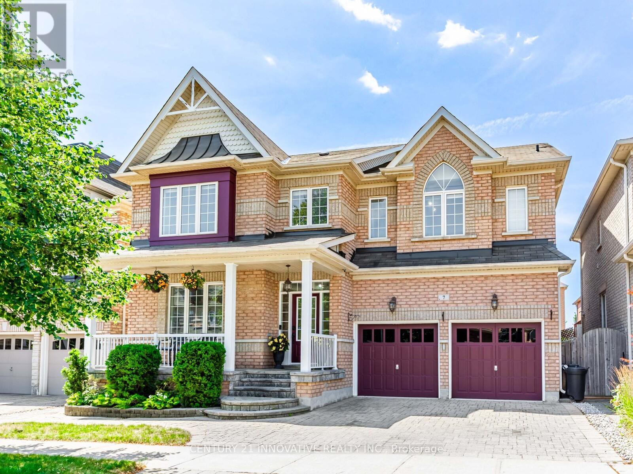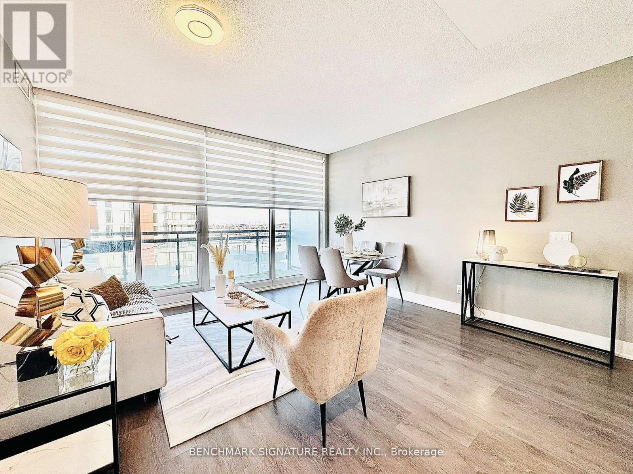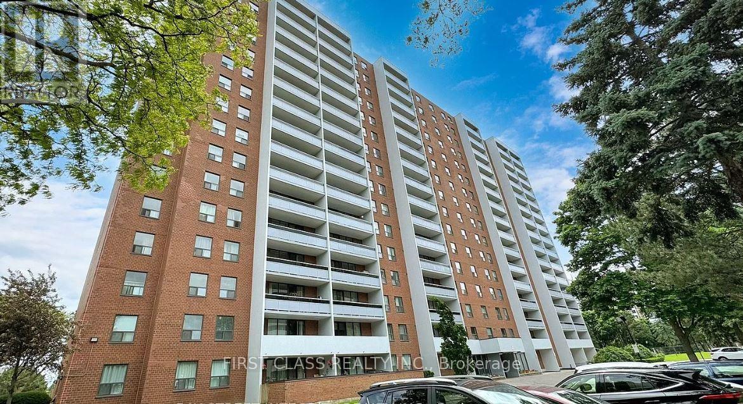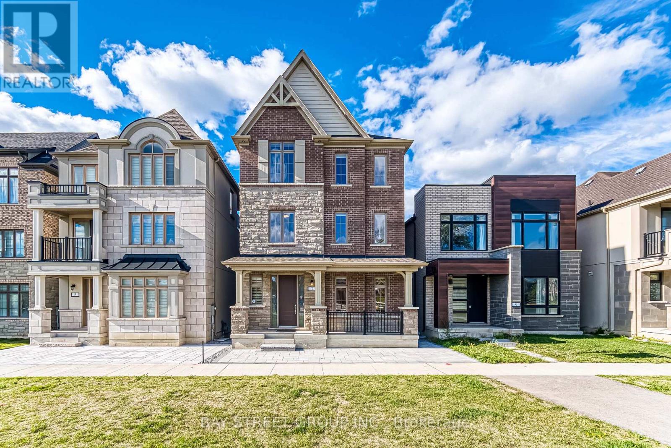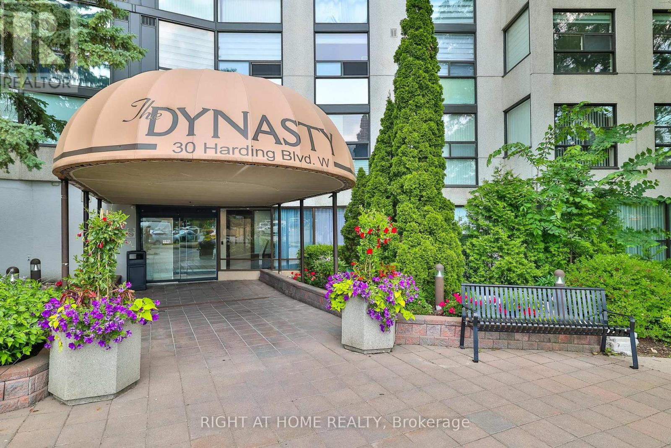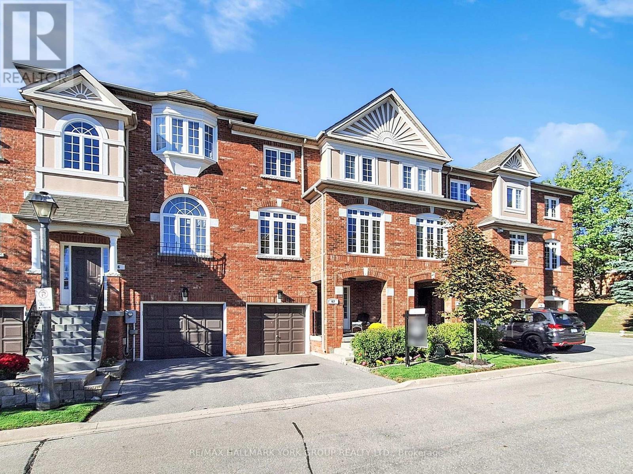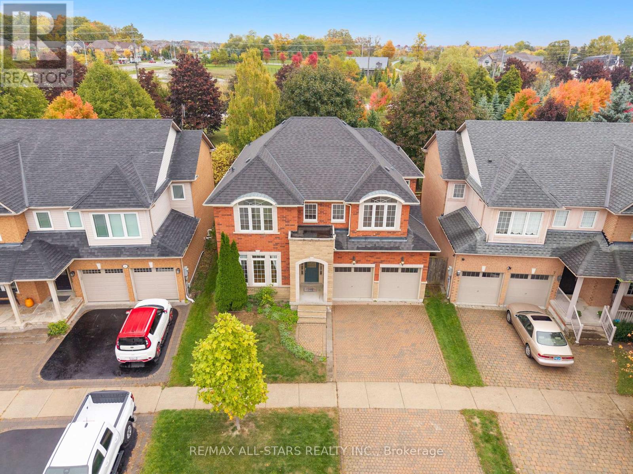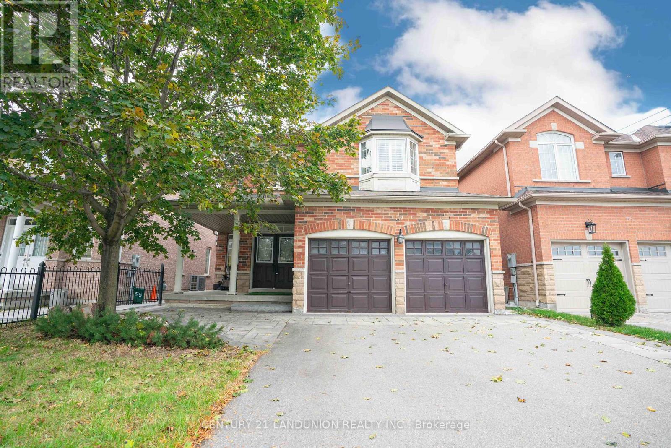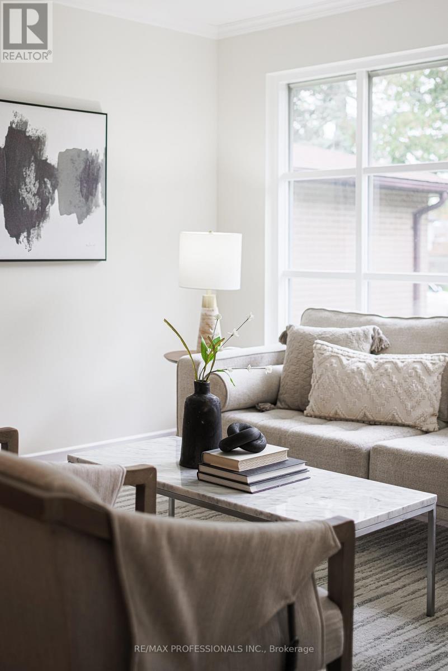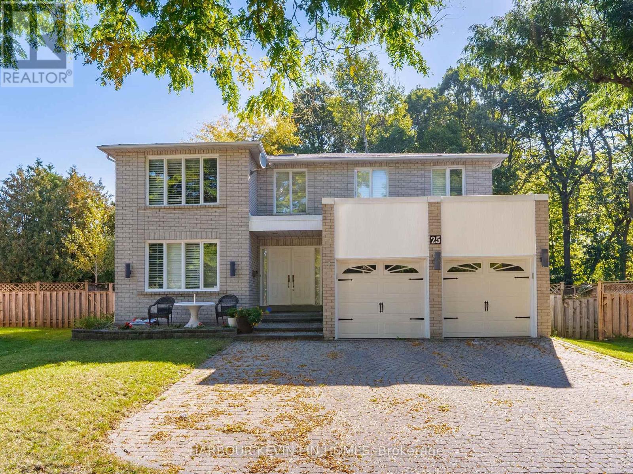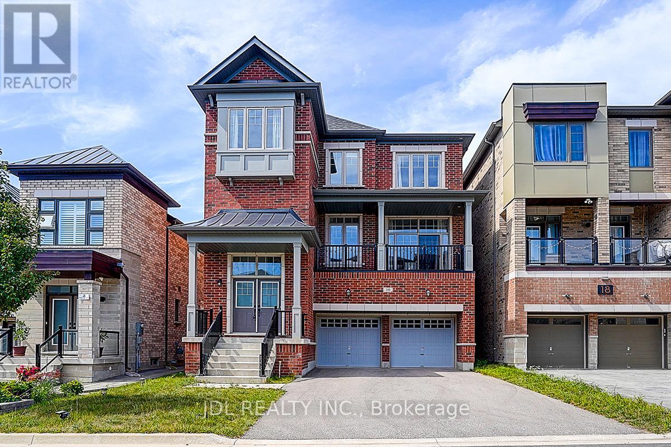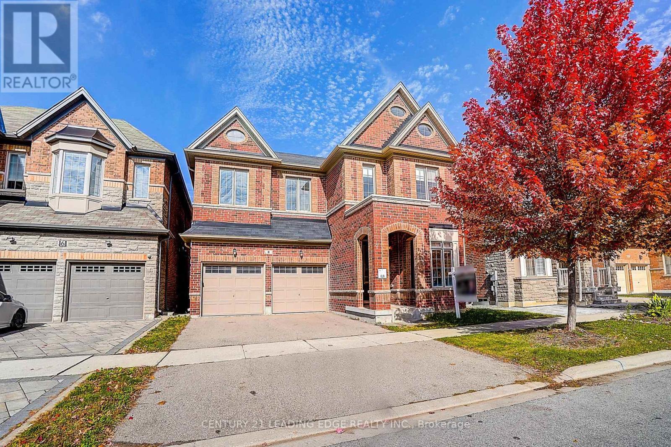
Highlights
Description
- Time on Housefulnew 9 hours
- Property typeSingle family
- Neighbourhood
- Median school Score
- Mortgage payment
Welcome to 8 Hubner Avenue - a beautifully maintained south-facing home that perfectly blends comfort, style, and functionality. Nestled in the highly sought-after Berczy community, this residence offers a bright, open-concept layout with soaring 9 ft ceilings on main and second floor, gleaming hardwood floors throughout, and a cozy fireplace that sets the perfect tone for family gatherings. The spacious kitchen features sleek stainless steel appliances and a lovely breakfast area with a bay window that fills the space with natural light. A versatile den on the main floor provides the perfect work-from-home space or study area. Upstairs, the primary suite is a true retreat, featuring a 5-piece ensuite and a large walk-in closet. You'll also find 4 generously sized bedrooms, each with a semi-ensuite for added convenience and privacy, along with a second-floor laundry for everyday ease. This property offers direct access to the garage and is ideally located in a family-friendly neighbourhood, just steps from a beautiful park and minutes from top-rated schools. Top rated schools nearby: Pierre Elliott Trudeau H.S. & Castlemore P.S.*Walking Distance To Berczy Park. Make this your next family dream home! (id:63267)
Home overview
- Cooling Central air conditioning
- Heat source Natural gas
- Heat type Forced air
- Sewer/ septic Sanitary sewer
- # total stories 2
- # parking spaces 4
- Has garage (y/n) Yes
- # full baths 3
- # half baths 1
- # total bathrooms 4.0
- # of above grade bedrooms 6
- Flooring Hardwood
- Subdivision Berczy
- Lot size (acres) 0.0
- Listing # N12471700
- Property sub type Single family residence
- Status Active
- 4th bedroom 3.77m X 4.88m
Level: 2nd - 2nd bedroom 3.8m X 3.5m
Level: 2nd - 3rd bedroom 3.98m X 4.68m
Level: 2nd - Primary bedroom 4.29m X 6.11m
Level: 2nd - 5th bedroom 3.71m X 3.57m
Level: 2nd - Family room 4.64m X 5.41m
Level: Main - Living room 3.73m X 2.78m
Level: Main - Dining room 4.05m X 3.66m
Level: Main - Den 3.05m X 4.06m
Level: Main - Kitchen 5.7m X 4.74m
Level: Main
- Listing source url Https://www.realtor.ca/real-estate/29009606/8-hubner-avenue-markham-berczy-berczy
- Listing type identifier Idx

$-5,568
/ Month

