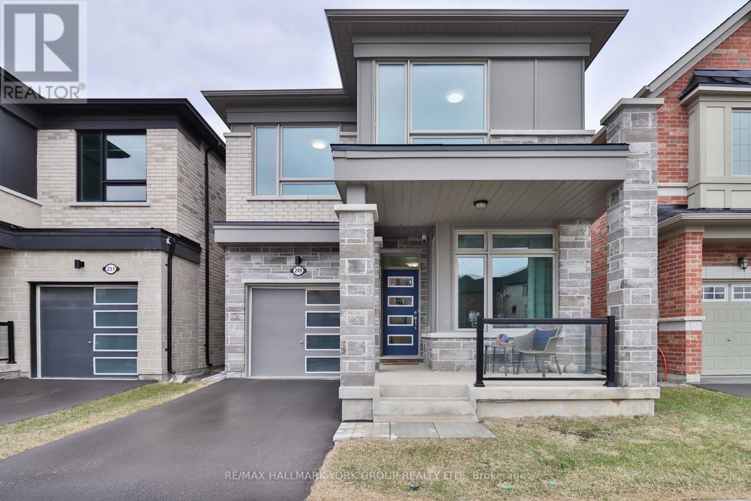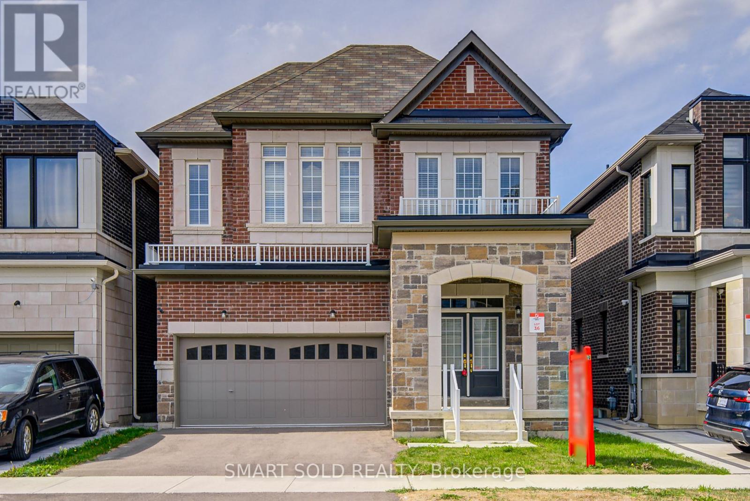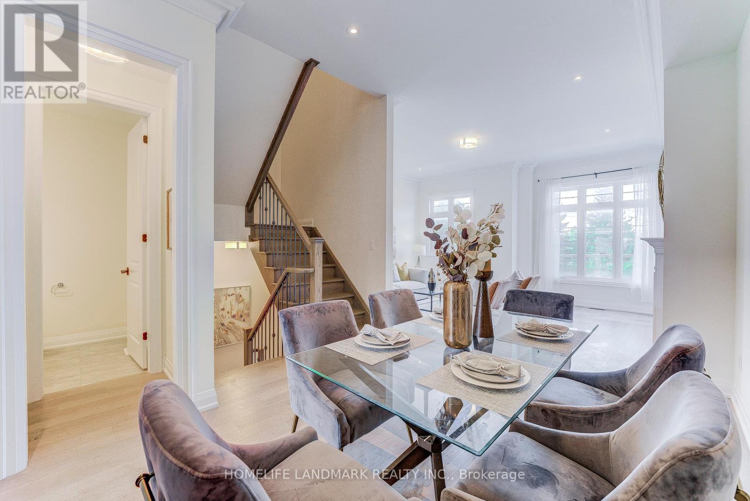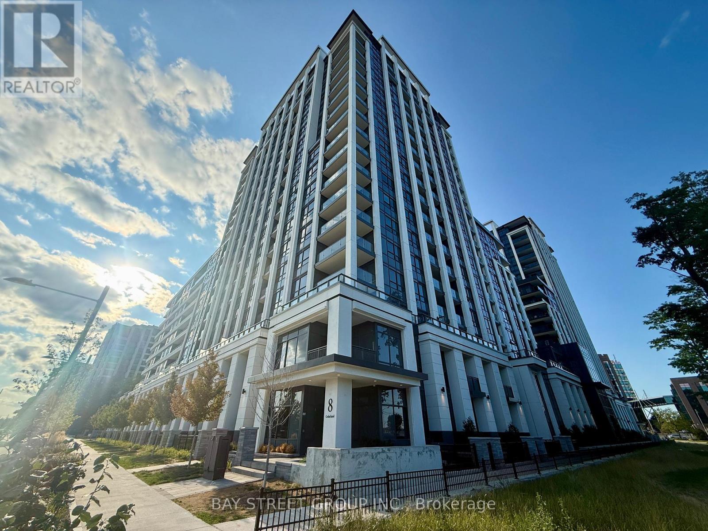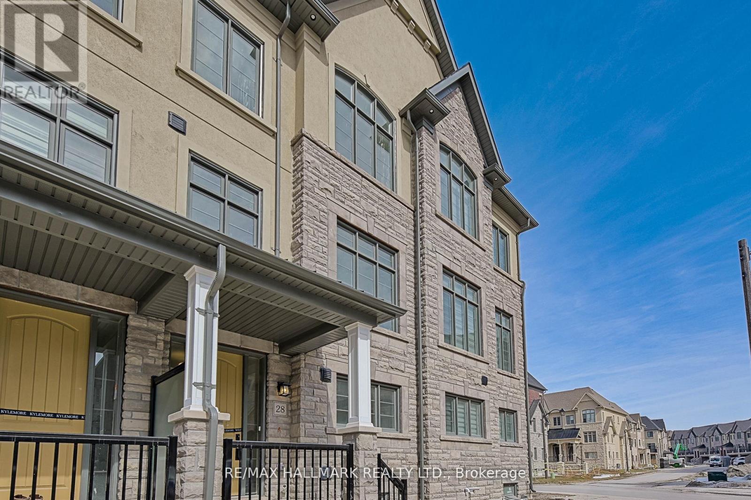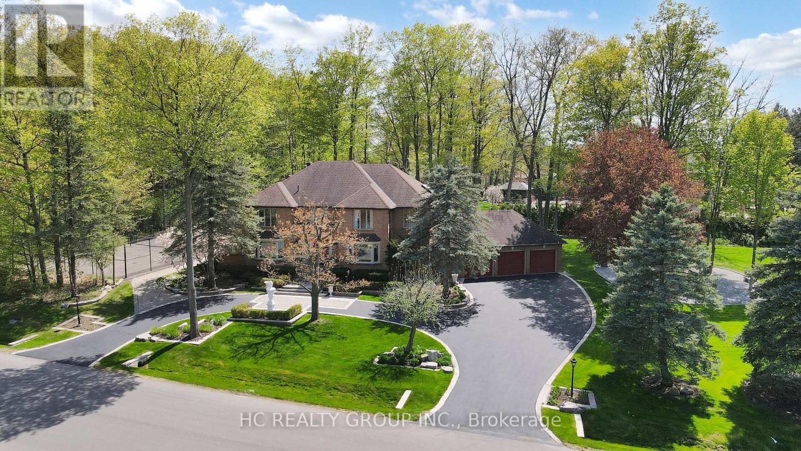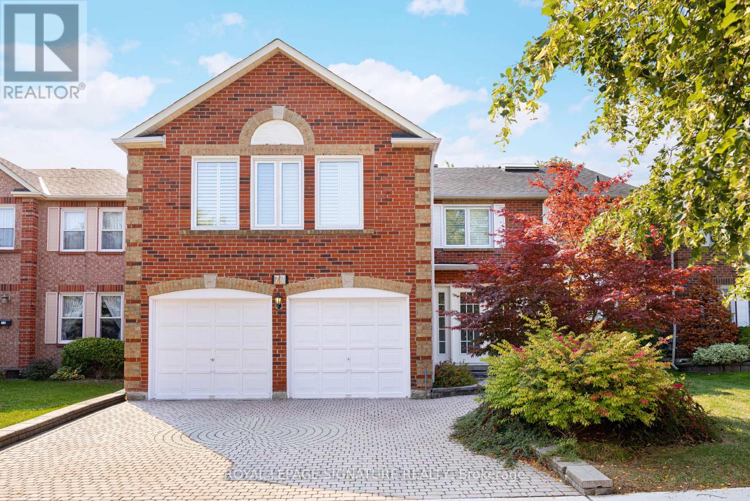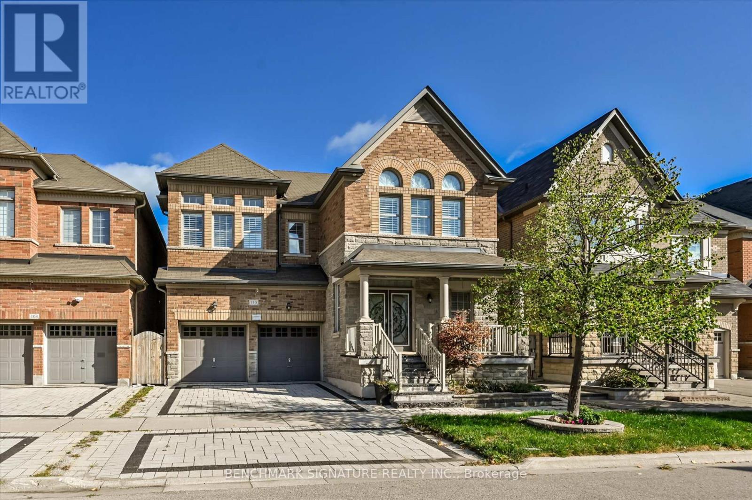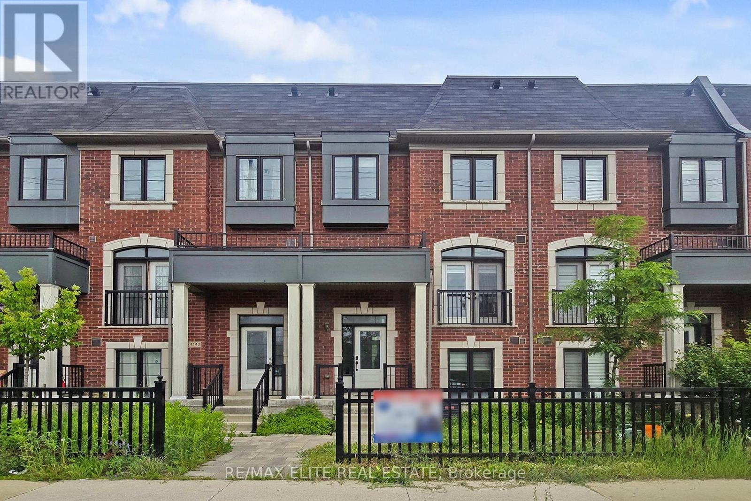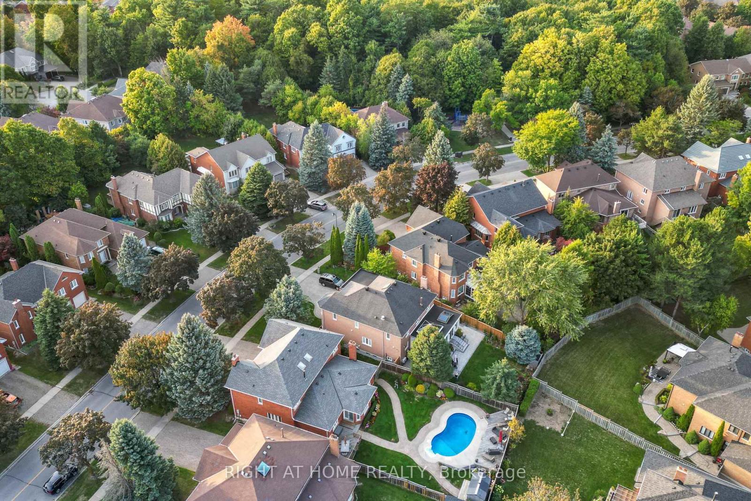- Houseful
- ON
- Markham
- Unionville
- 8 Lockridge Ave
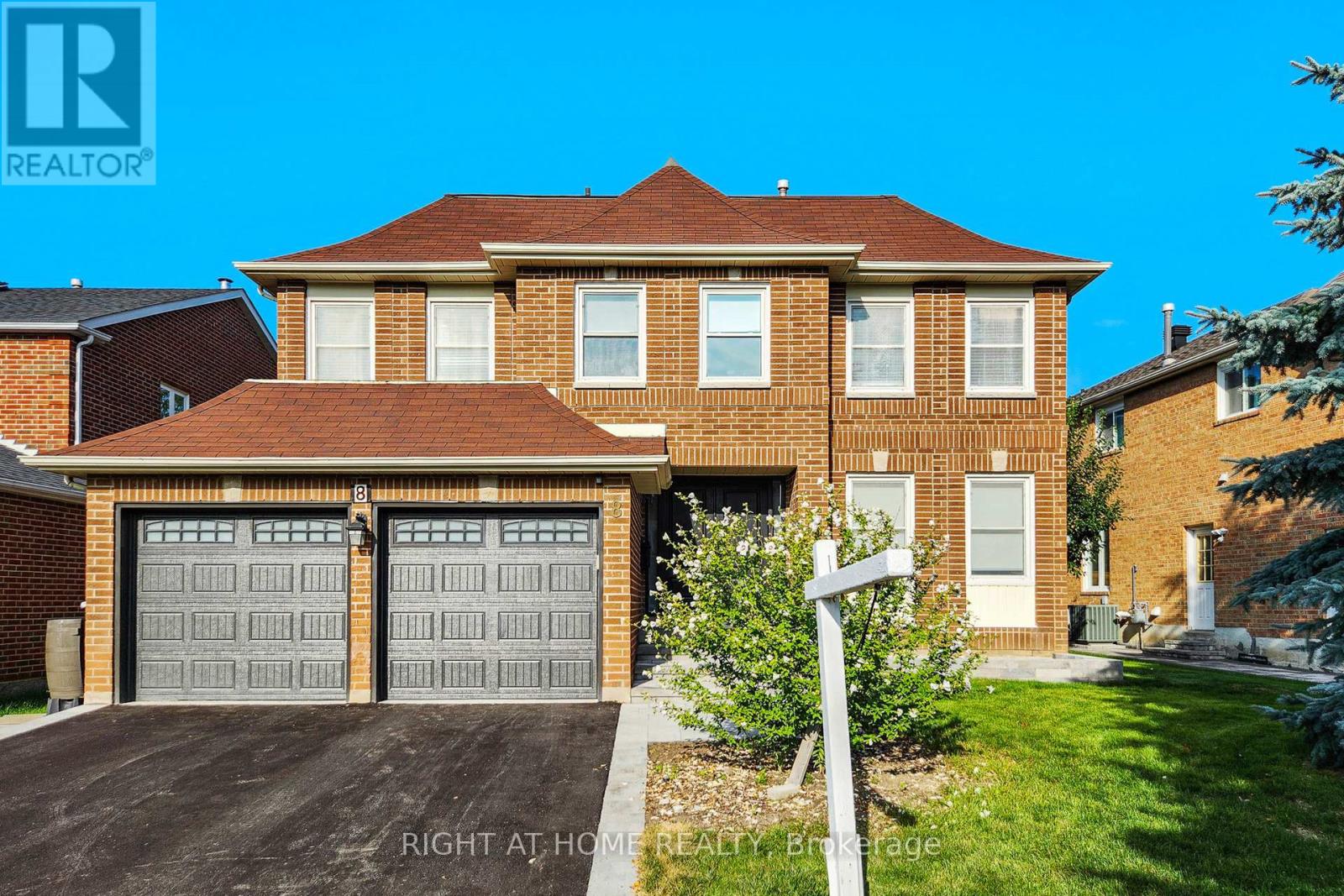
Highlights
This home is
6%
Time on Houseful
2 hours
School rated
8.8/10
Markham
7.63%
Description
- Time on Housefulnew 2 hours
- Property typeSingle family
- Neighbourhood
- Median school Score
- Mortgage payment
Location! Location! Almost 3,000sq.ft. Detached House In Prestigious Unionville Community W/Top Ranking Schools: Unionville HS, St. Augustine, Coledale PS & St. Justin MARTYR * Spacious 2,910sq.ft., Double Door Entrance, Stunning Foyer, 2 Ensuite, Formal Dining RM, Sunfilled Solarium W/3 Skylights Overlooking Backyard, Finished Basement W/Large Recreation RM & Den W/Murphy Bed *Direct Access Garage*2025 Newly Paved Driveway, Interlock Side Walkway & Flower Bed at Front Yard * 2/Fl W/Skylight & Solar Powered Blind (2017), 4 Station Sprinklers, Awnings & Garden Shed. (id:63267)
Home overview
Amenities / Utilities
- Cooling Central air conditioning
- Heat source Natural gas
- Heat type Forced air
- Sewer/ septic Sanitary sewer
Exterior
- # total stories 2
- # parking spaces 4
- Has garage (y/n) Yes
Interior
- # full baths 4
- # half baths 1
- # total bathrooms 5.0
- # of above grade bedrooms 4
- Flooring Hardwood, laminate, carpeted, ceramic
Location
- Subdivision Unionville
- Directions 1412759
Lot/ Land Details
- Lot desc Lawn sprinkler
Overview
- Lot size (acres) 0.0
- Listing # N12398977
- Property sub type Single family residence
- Status Active
Rooms Information
metric
- Primary bedroom 7.4m X 4.22m
Level: 2nd - 2nd bedroom 3.9m X 3.5m
Level: 2nd - 4th bedroom 3.07m X 3.25m
Level: 2nd - 3rd bedroom 2.7m X 3.3m
Level: 2nd - Den 3.07m X 3.07m
Level: Basement - Recreational room / games room 8m X 3m
Level: Basement - Living room 5.5m X 3.56m
Level: Main - Solarium 4m X 4m
Level: Main - Family room 5.49m X 3.56m
Level: Main - Kitchen 3.66m X 3.35m
Level: Main - Dining room 4.7m X 3.48m
Level: Main
SOA_HOUSEKEEPING_ATTRS
- Listing source url Https://www.realtor.ca/real-estate/28852930/8-lockridge-avenue-markham-unionville-unionville
- Listing type identifier Idx
The Home Overview listing data and Property Description above are provided by the Canadian Real Estate Association (CREA). All other information is provided by Houseful and its affiliates.

Lock your rate with RBC pre-approval
Mortgage rate is for illustrative purposes only. Please check RBC.com/mortgages for the current mortgage rates
$-4,797
/ Month25 Years fixed, 20% down payment, % interest
$
$
$
%
$
%

Schedule a viewing
No obligation or purchase necessary, cancel at any time
Nearby Homes
Real estate & homes for sale nearby

