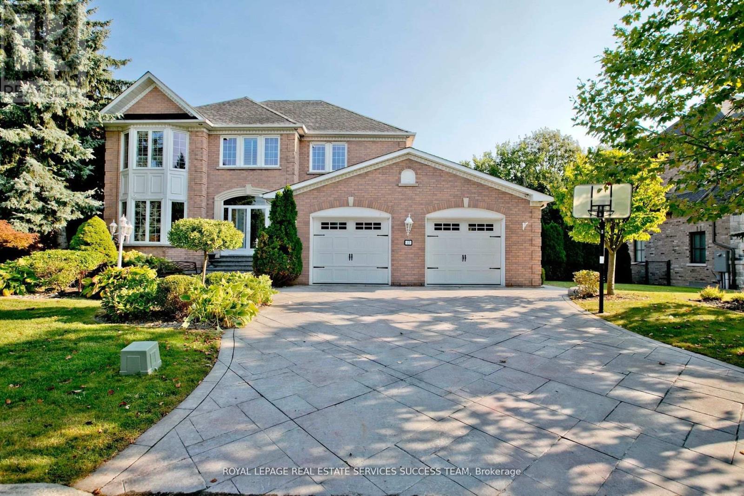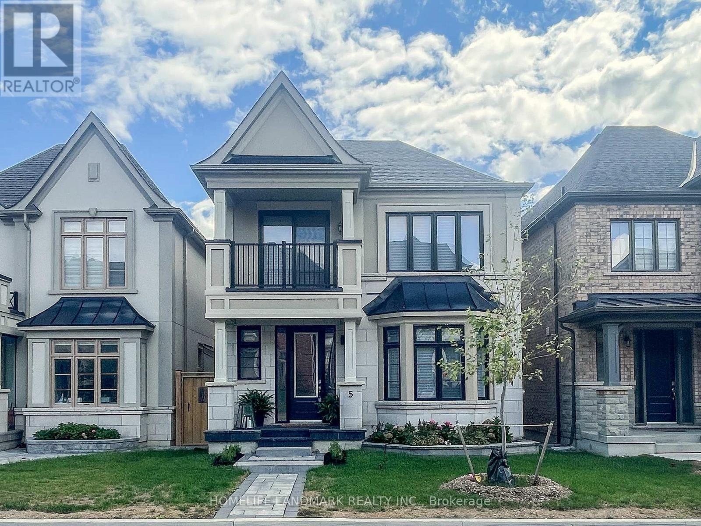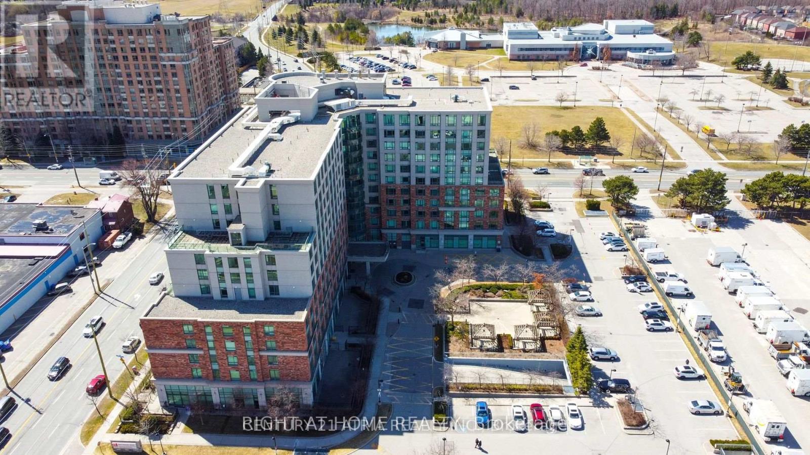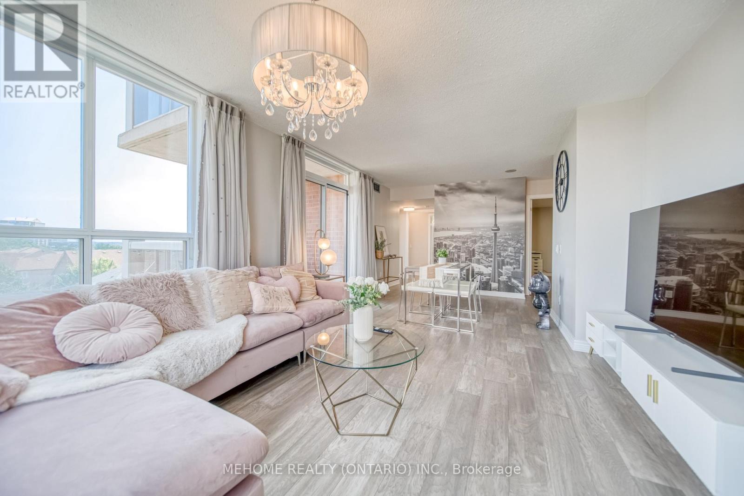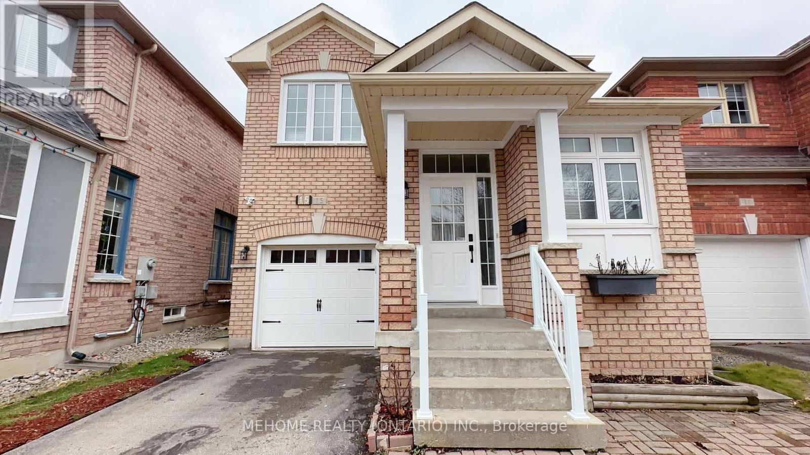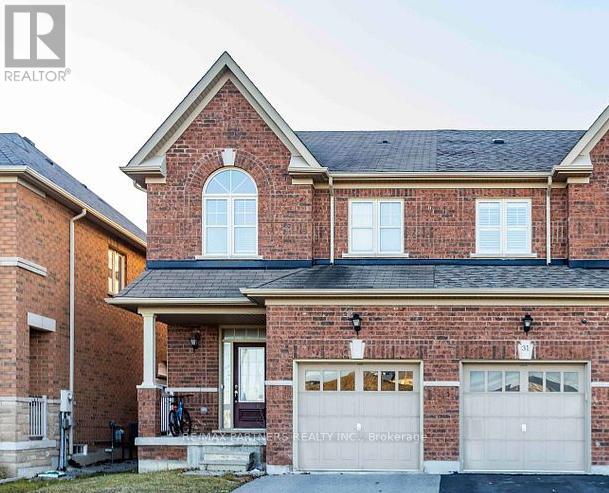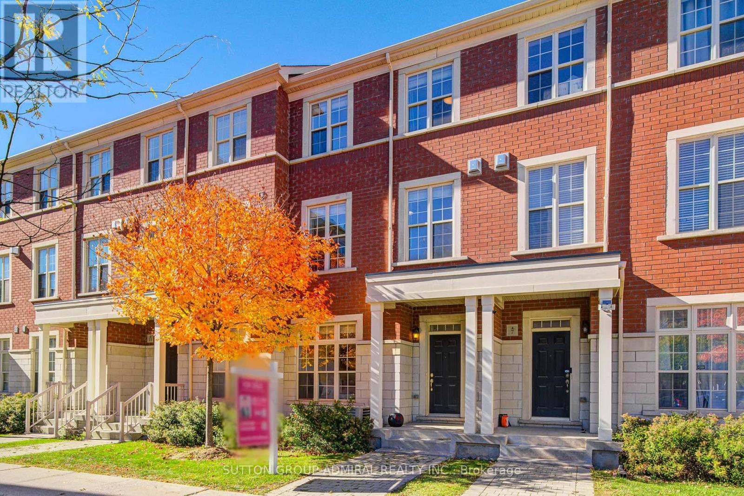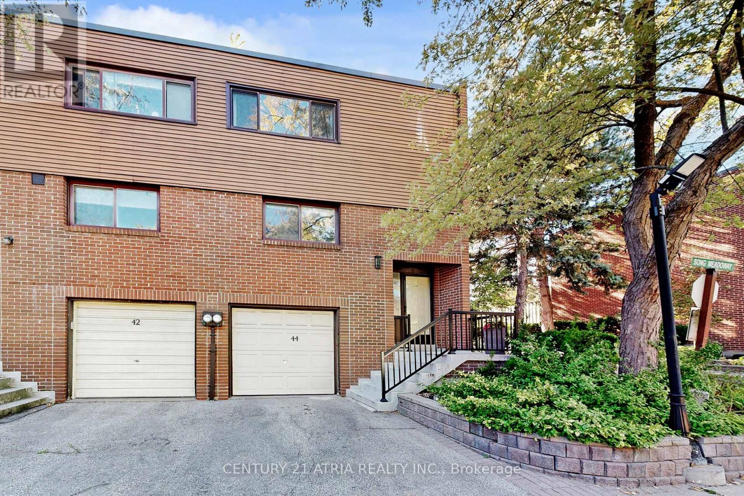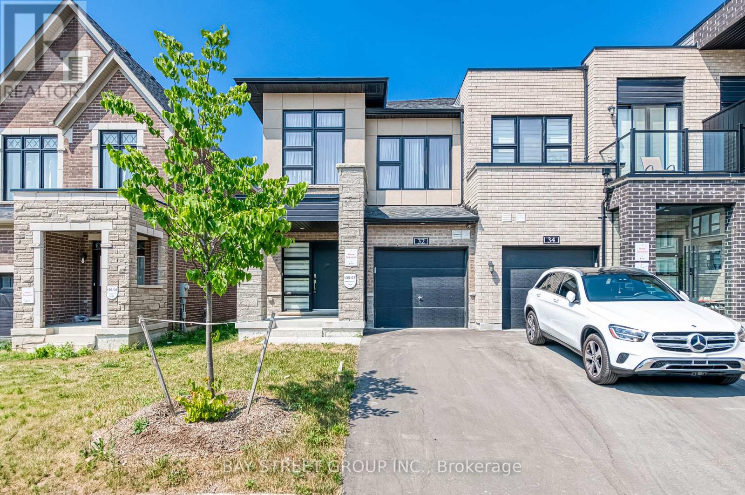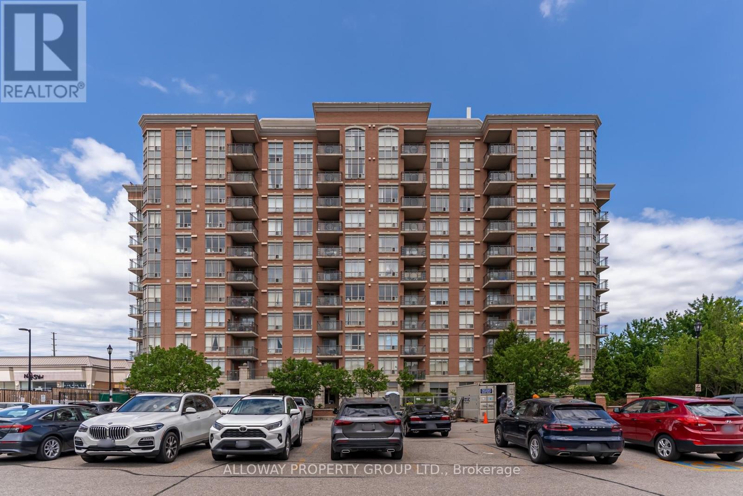- Houseful
- ON
- Markham
- Unionville
- 601 38 Water Walk Dr
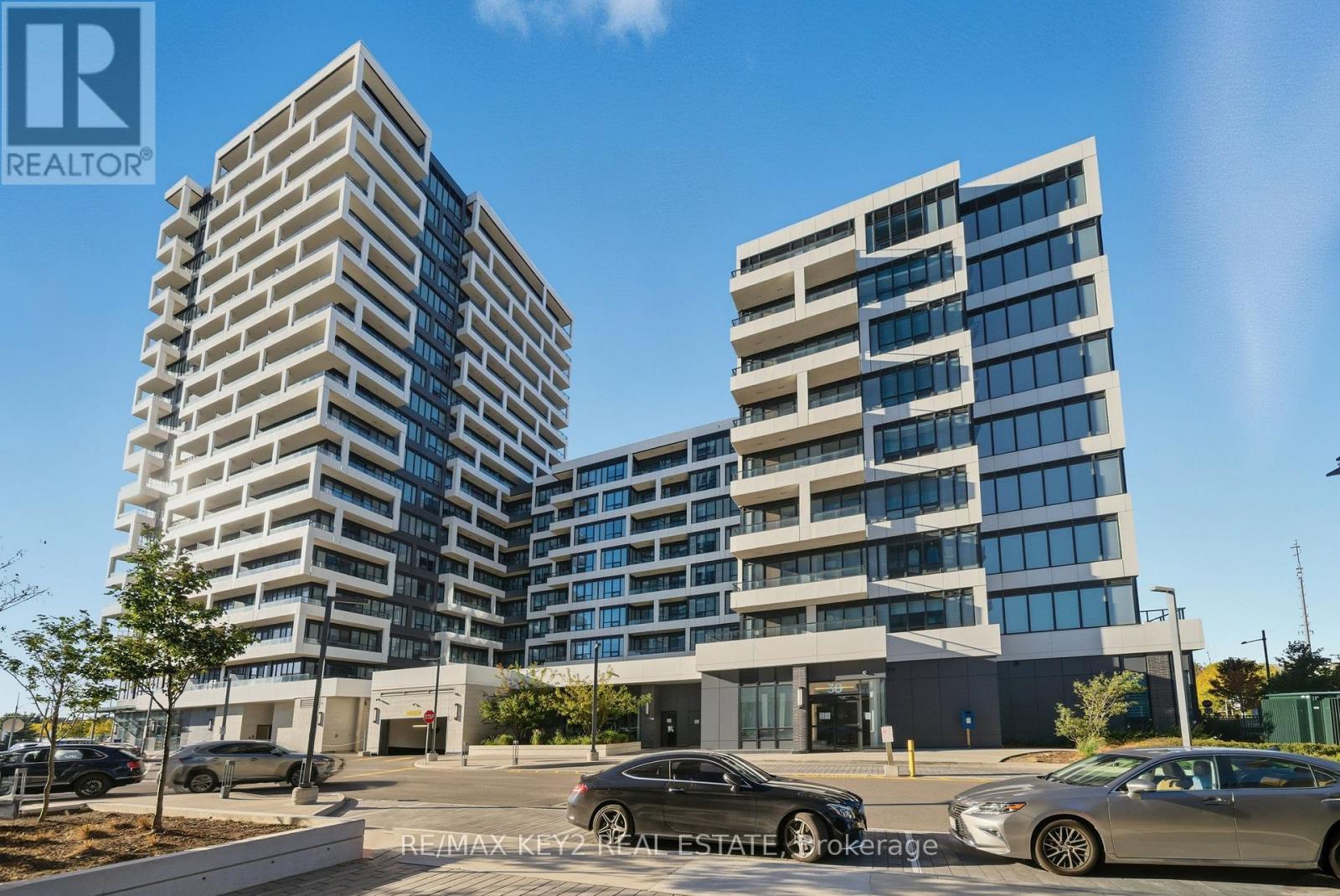
Highlights
Description
- Time on Housefulnew 9 hours
- Property typeSingle family
- Neighbourhood
- Median school Score
- Mortgage payment
Stunning 2-Bed + Den Corner Unit Suite at Riverview Condos, Uptown Markham!This beautifully designed 1,056 sq ft suite with a spacious balcony offers 2 bedrooms + den, 3 washrooms, and a bright open-concept living and dining area perfect for relaxing or entertaining. Enjoy engineered hardwood flooring throughout, elegant crown moulding, and a den with sliding door ideal for a home office or guest room. The modern kitchen features upgraded cabinetry, stylish backsplash, and stainless steel appliances. Includes two premium parking space (tandem) and one locker for added convenience. Amenities include 24/7 concierge/security, fitness centre, indoor pool, games room, library, and party room. Located steps from Whole Foods/No-Frills, banks, cafes, restaurants, and Cineplex, and minutes to Markville Mall, First Markham Place, and Main Street Unionville, with YRT and VIVA transit at your doorstep and easy access to Hwy 7, 407, and 404, this condo offers the ultimate in connected, modern living in one of Markham's most sought-after communities! (id:63267)
Home overview
- Cooling Central air conditioning
- Heat source Natural gas
- Heat type Forced air
- # parking spaces 1
- Has garage (y/n) Yes
- # full baths 2
- # half baths 1
- # total bathrooms 3.0
- # of above grade bedrooms 3
- Flooring Hardwood
- Subdivision Unionville
- Directions 1957759
- Lot size (acres) 0.0
- Listing # N12469115
- Property sub type Single family residence
- Status Active
- Den 2.36m X 2.08m
Level: Flat - Dining room 3.72m X 2.54m
Level: Flat - 2nd bedroom 3.25m X 2.95m
Level: Flat - Primary bedroom 3.2m X 3.05m
Level: Flat - Kitchen 3.73m X 2.54m
Level: Flat - Living room 3.25m X 2.54m
Level: Flat
- Listing source url Https://www.realtor.ca/real-estate/29004184/601-38-water-walk-drive-markham-unionville-unionville
- Listing type identifier Idx

$-1,922
/ Month

