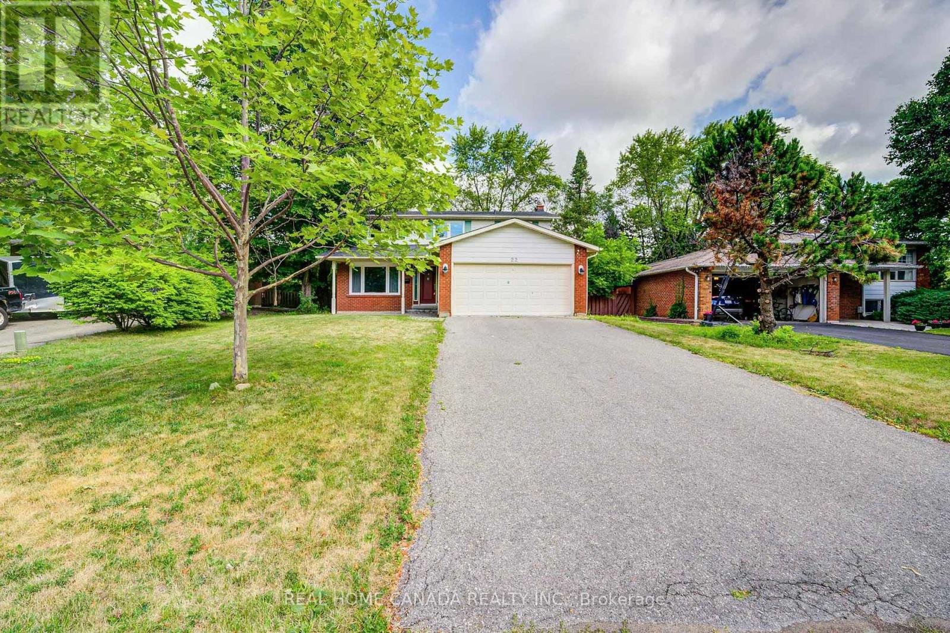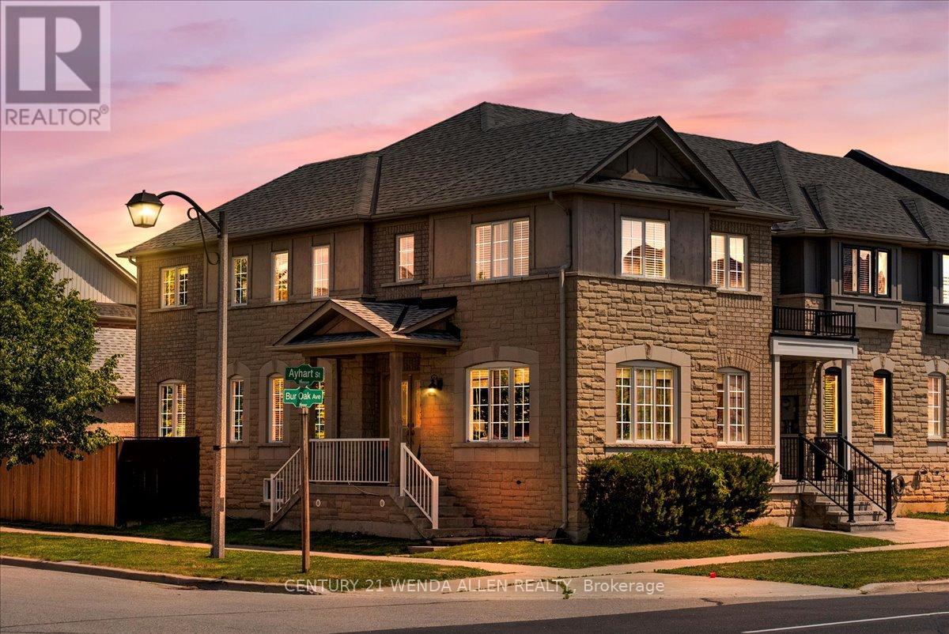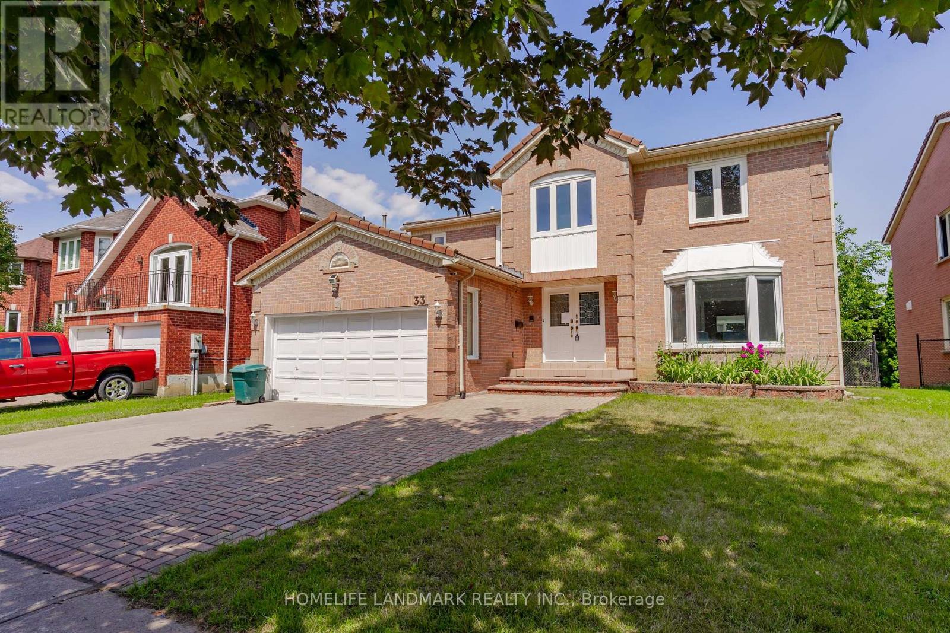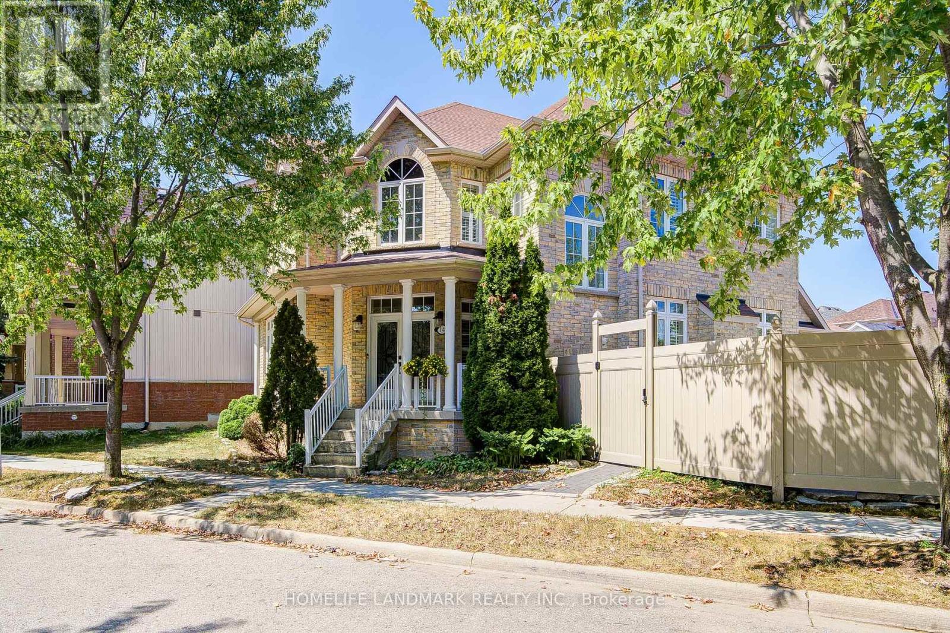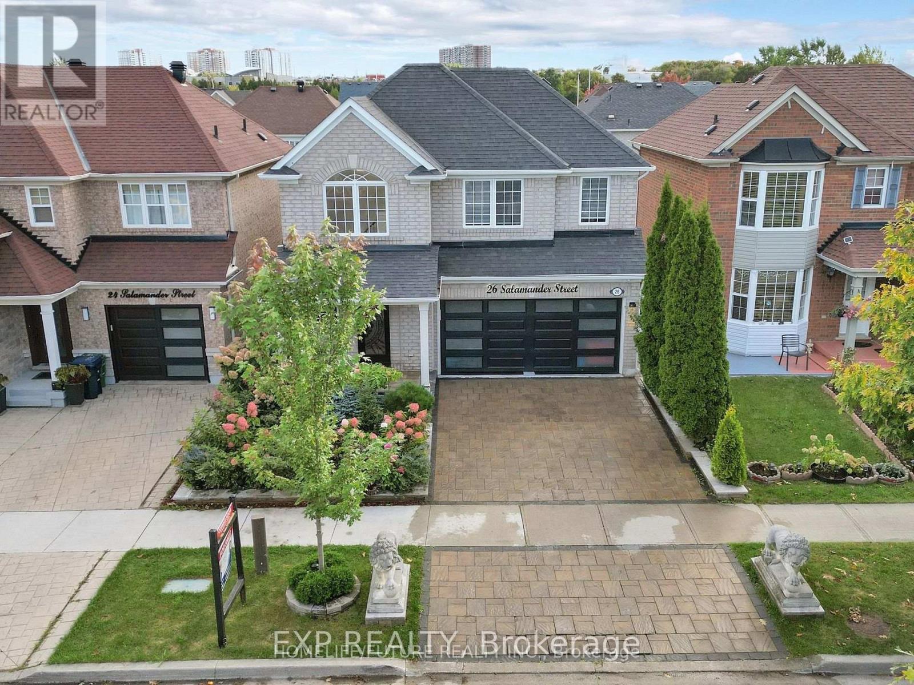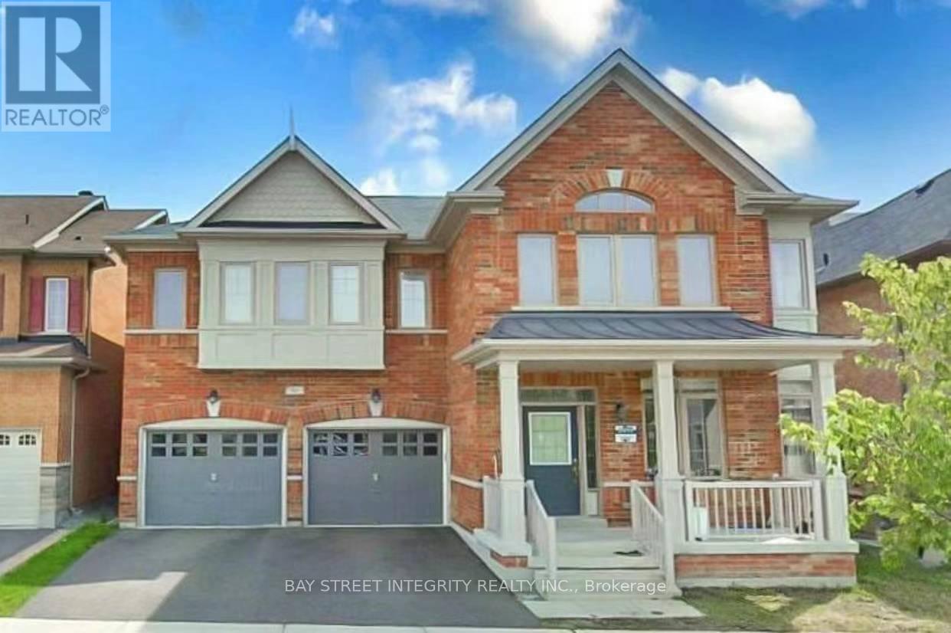- Houseful
- ON
- Markham
- Milliken Mills East
- 81 Deib Cres
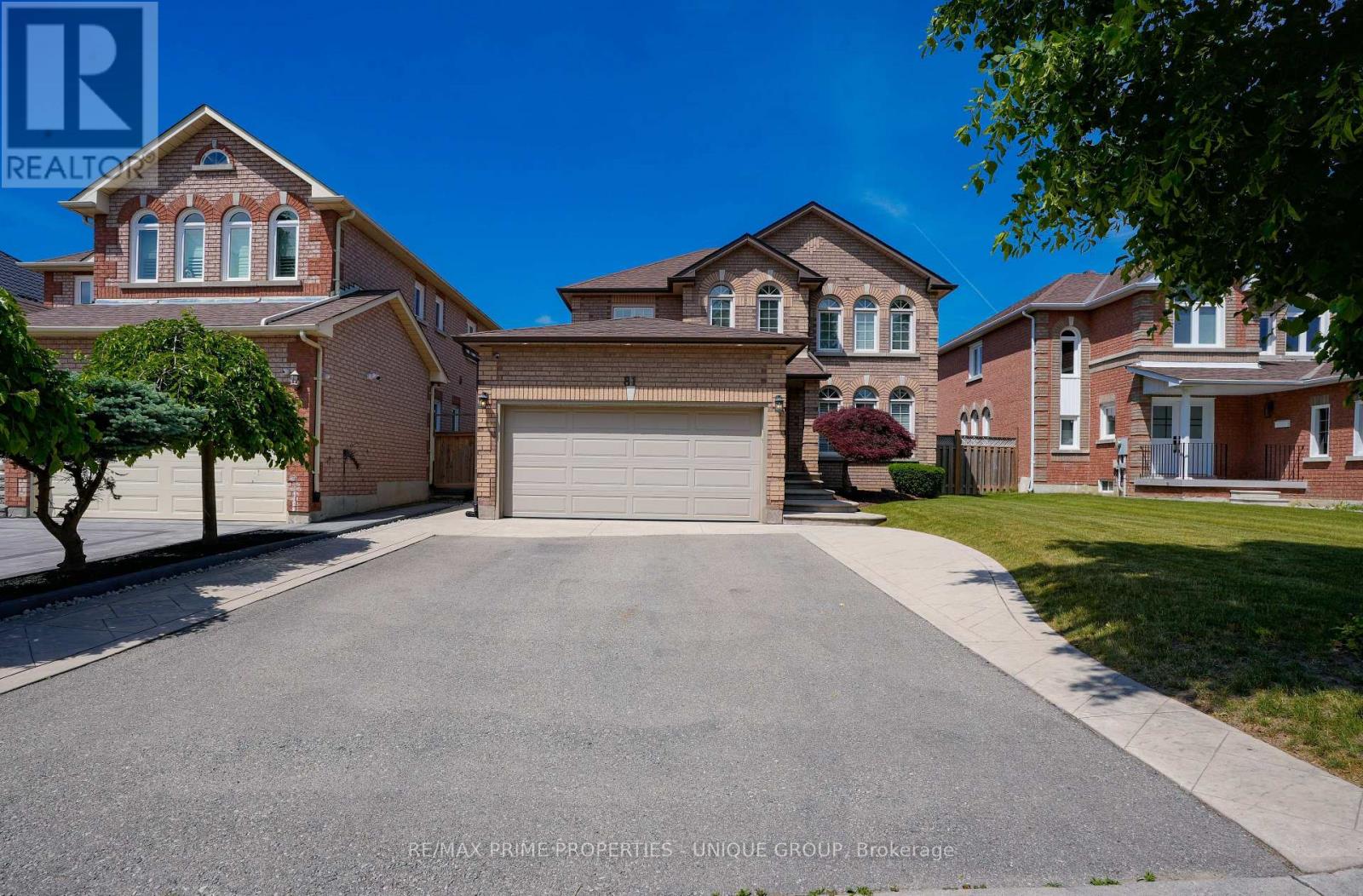
Highlights
Description
- Time on Houseful14 days
- Property typeSingle family
- Neighbourhood
- Median school Score
- Mortgage payment
Welcome to this meticulously maintained and fully renovated detached home in one of the area's most desirable, mature streets. This home has been thoughtfully updated from top to bottom, blending modern finishes with timeless style. The spacious and functional layout features a bright and inviting living space, a sleek renovated kitchen with high-end appliances, and updated bathrooms. Beautiful tile and hardwood flooring on the main and second level. Smooth ceilings and pot lights throughout. The Primary bedroom features a large W/I closet and ensuite bath with glass shower and oval soaker tub. Separate entrance to the large open basement with potential for a secondary suite. The Premium lot offers ample outdoor space, perfect for entertaining, relaxing, or gardening. Lots of money spent on the stamped concrete landscaping leading to the front entrance. Don't miss this rare opportunity to own a completely updated home in a well-established neighboorhood close to schools, parks, transit, and amenities. (id:63267)
Home overview
- Cooling Central air conditioning
- Heat source Natural gas
- Heat type Forced air
- Sewer/ septic Sanitary sewer
- # total stories 2
- # parking spaces 6
- Has garage (y/n) Yes
- # full baths 2
- # half baths 1
- # total bathrooms 3.0
- # of above grade bedrooms 4
- Flooring Hardwood, ceramic
- Subdivision Milliken mills east
- Directions 2014984
- Lot size (acres) 0.0
- Listing # N12295163
- Property sub type Single family residence
- Status Active
- 4th bedroom 3.07m X 2.81m
Level: 2nd - Primary bedroom 3.22m X 5.49m
Level: 2nd - 2nd bedroom 2.38m X 2.43m
Level: 2nd - 3rd bedroom 3.07m X 3.27m
Level: 2nd - Living room 3.45m X 4.39m
Level: Main - Kitchen 6.17m X 5.43m
Level: Main - Family room 3.37m X 4.59m
Level: Main - Dining room 3.45m X 3.22m
Level: Main - Eating area 6.17m X 5.43m
Level: Main
- Listing source url Https://www.realtor.ca/real-estate/28627780/81-deib-crescent-markham-milliken-mills-east-milliken-mills-east
- Listing type identifier Idx

$-4,264
/ Month






