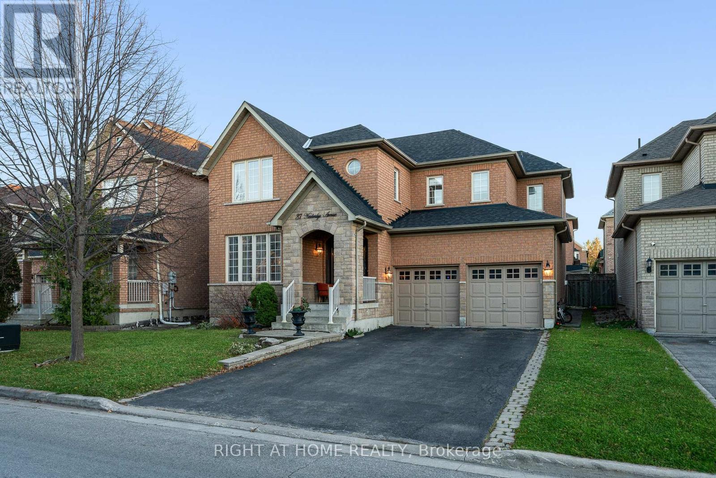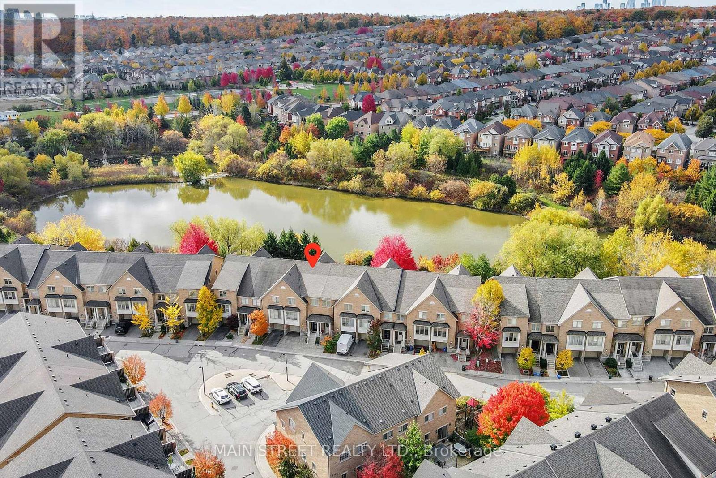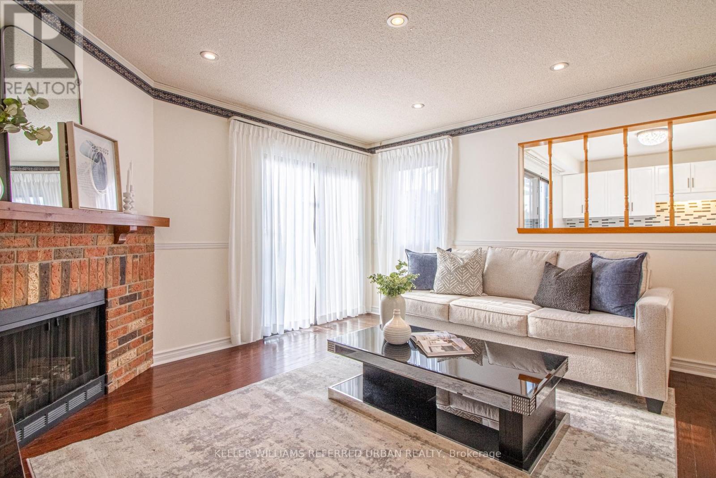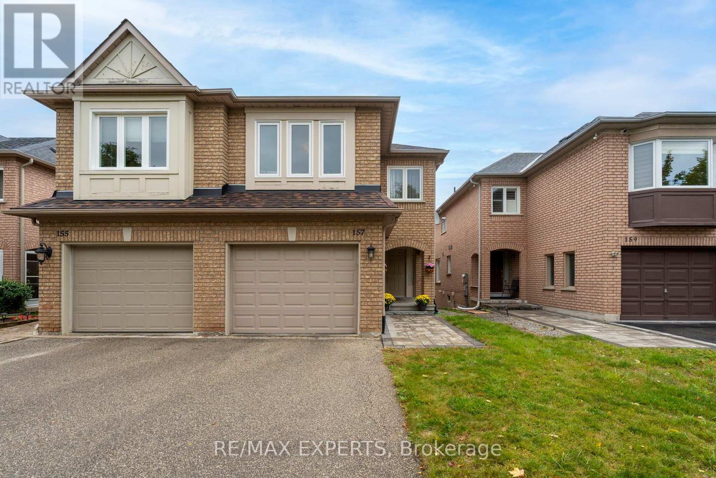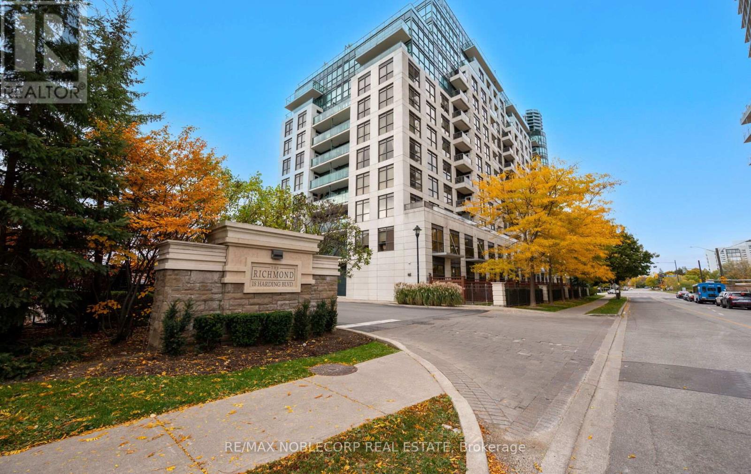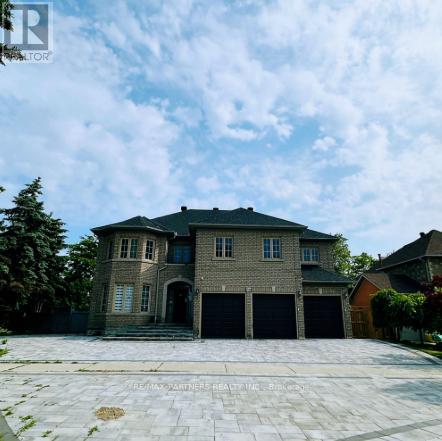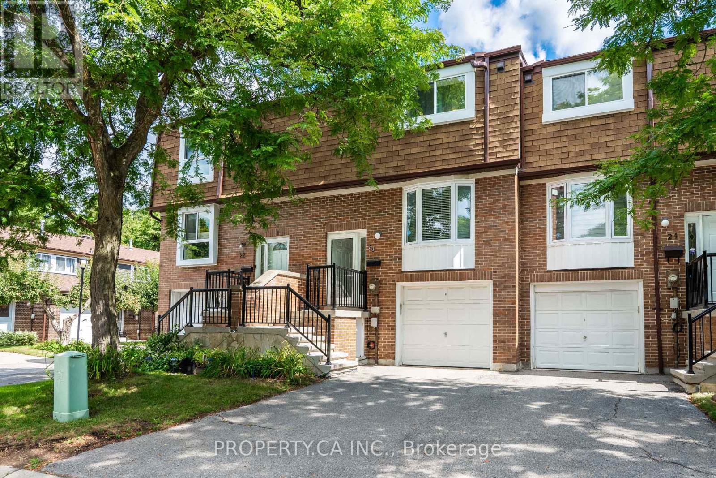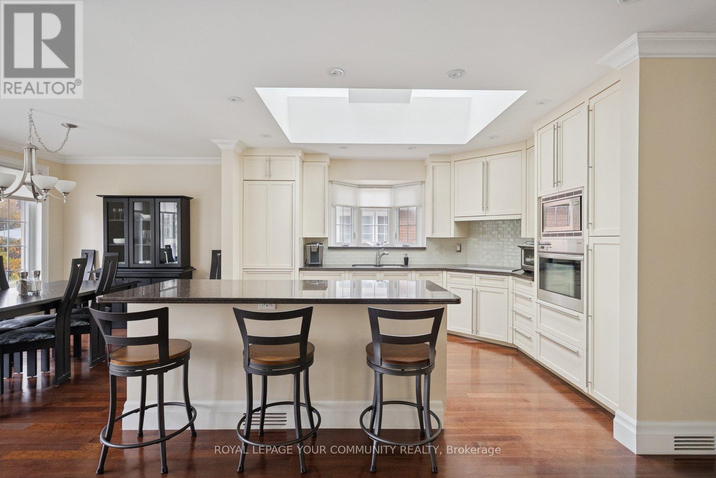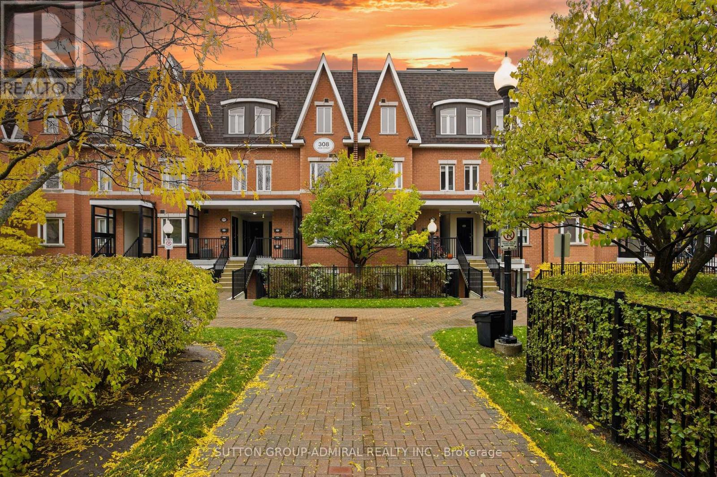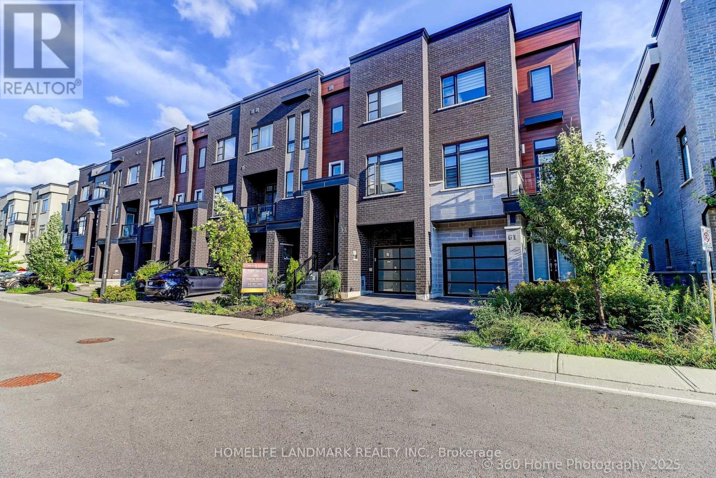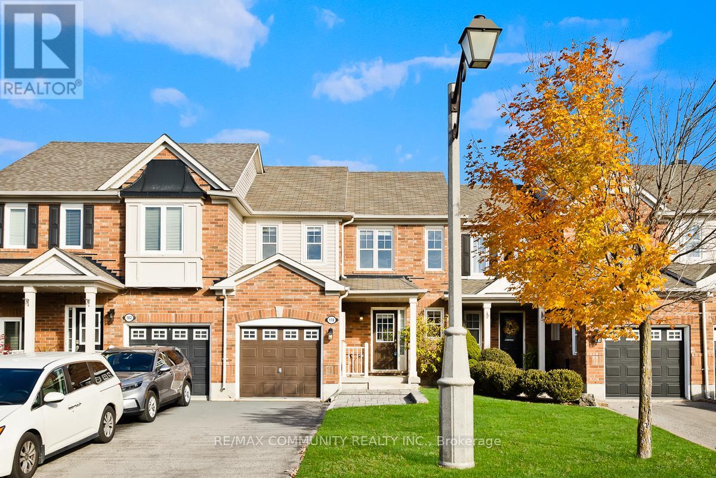- Houseful
- ON
- Markham
- Victoria Square
- 81 Livante Ct
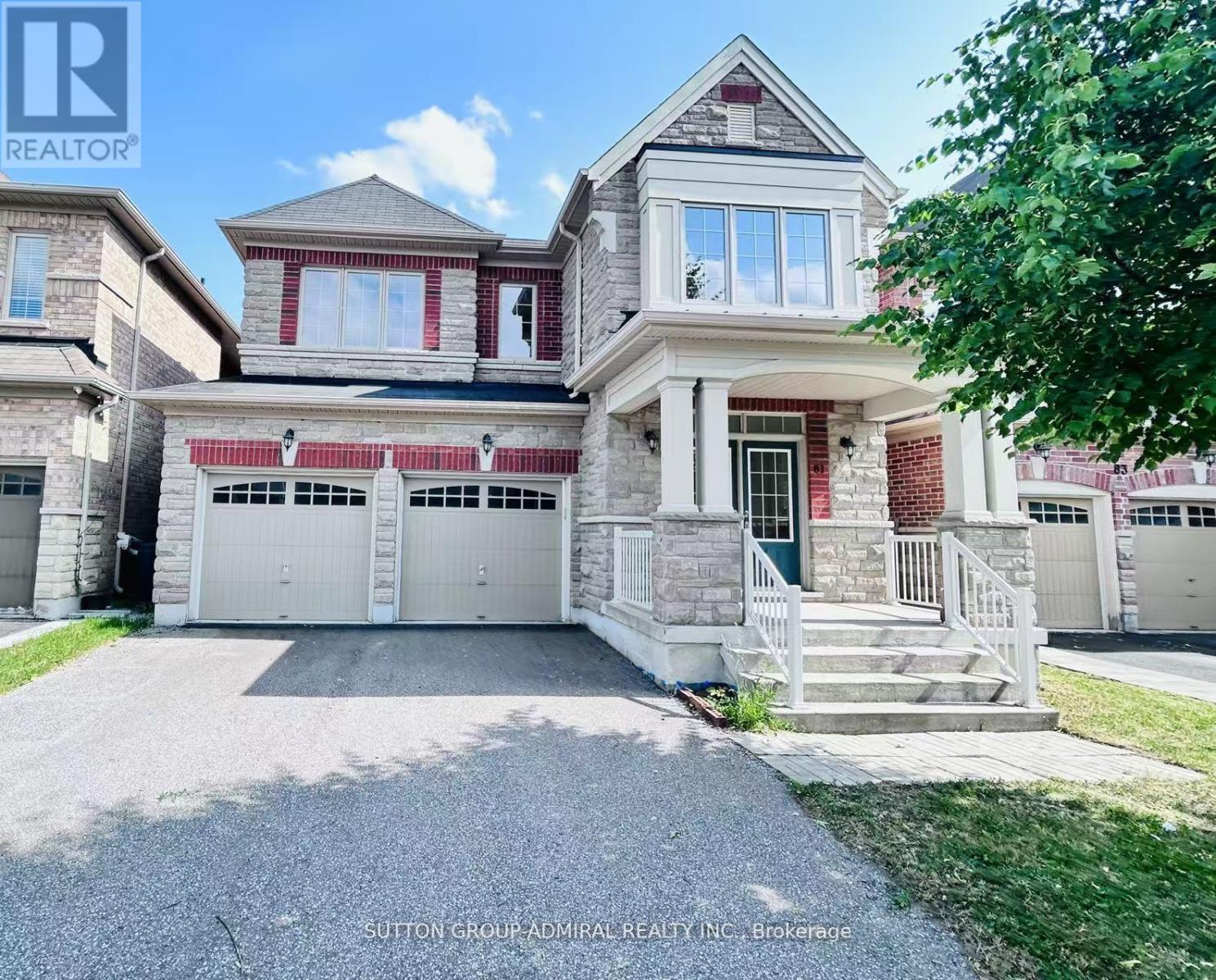
Highlights
Description
- Time on Houseful50 days
- Property typeSingle family
- Neighbourhood
- Median school Score
- Mortgage payment
Motivated Seller! Gorgeous & Bright home In Prestigious Victoria Square Community! Original Owner, Built in 2014. Immaculate Detached Home with 3,332 sq ft (above ground) located in a quiet street. Main Floor with 9' high ceiling, Hardwood floor & Lots pot lights. Open Concept Kitchen with a Granite Countertop Central island & spacious breakfast nook, directly walk to deck, Office provide work station of study area. Family Room overlook to the Backyard, Spacious Dinning provide work station or study area. Family Room overlook to the Backyard, Spacious Dinning room and living room with big windows. Oak stairs with Wrought iron railing.Spacious sun filled 5 bedrooms w/lots of Windows. Bright primary bedroom with her and His walk-in closets. Toto Toilet in Powder room. Main floor Laundry. Finished basement with Vinyl floor, one bedroom, Recreation area & rough-in for washroom. Direct access to double garage,professionally landscaped, Hot water tank (owned). Close to all amenities: Step to top ranking School Victoria Square public School & Parks, Drive minutes to shopping center, Recreation center, Restaurant, Richmond Green SS, Hwy 404, Golf Court, and Hospital. Lots More!!! (id:63267)
Home overview
- Cooling Central air conditioning
- Heat source Natural gas
- Heat type Forced air
- Sewer/ septic Sanitary sewer
- # total stories 2
- Fencing Fenced yard
- # parking spaces 4
- Has garage (y/n) Yes
- # full baths 3
- # half baths 1
- # total bathrooms 4.0
- # of above grade bedrooms 6
- Flooring Hardwood, carpeted, vinyl, ceramic
- Community features Community centre
- Subdivision Victoria square
- Lot size (acres) 0.0
- Listing # N12395451
- Property sub type Single family residence
- Status Active
- 5th bedroom 4.34m X 3.23m
Level: 2nd - 4th bedroom 4.12m X 3.62m
Level: 2nd - 2nd bedroom 4.42m X 3.02m
Level: 2nd - Primary bedroom 6.02m X 4.24m
Level: 2nd - 3rd bedroom 3.94m X 3.64m
Level: 2nd - Bedroom Measurements not available
Level: Basement - Recreational room / games room Measurements not available
Level: Basement - Family room 3.88m X 3.9m
Level: Main - Foyer 1.8m X 3.2m
Level: Main - Eating area 3.33m X 3.74m
Level: Main - Office 3.45m X 2.68m
Level: Main - Living room 6.66m X 3.61m
Level: Main - Dining room 6.66m X 3.61m
Level: Main - Kitchen 3.37m X 3.74m
Level: Main
- Listing source url Https://www.realtor.ca/real-estate/28845067/81-livante-court-markham-victoria-square-victoria-square
- Listing type identifier Idx

$-5,435
/ Month

