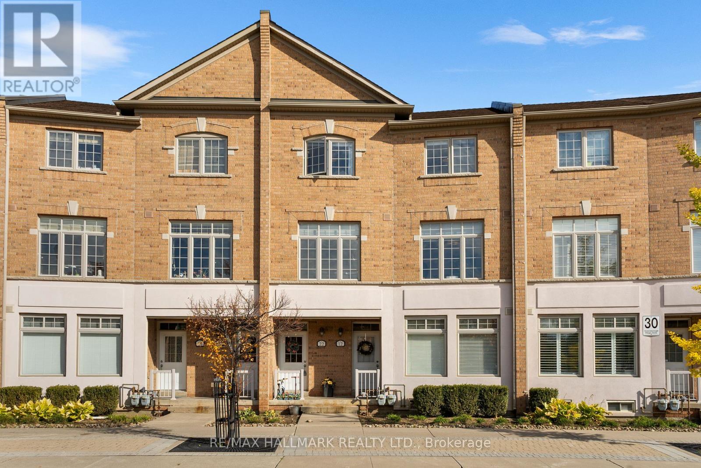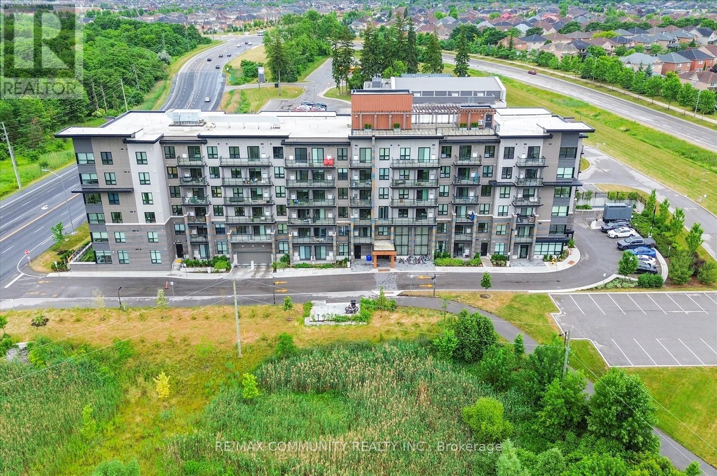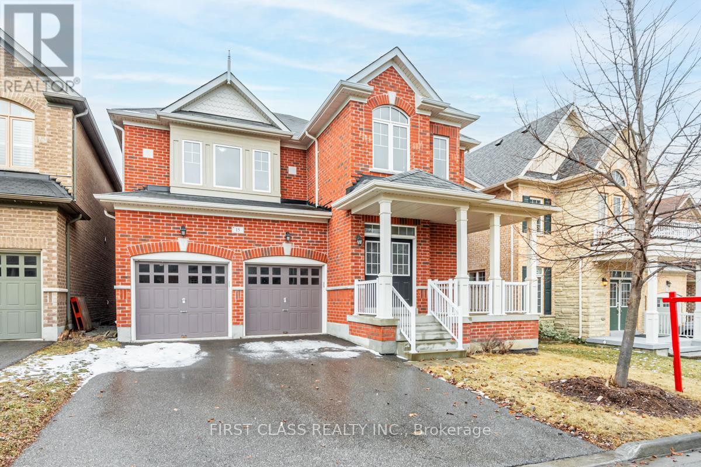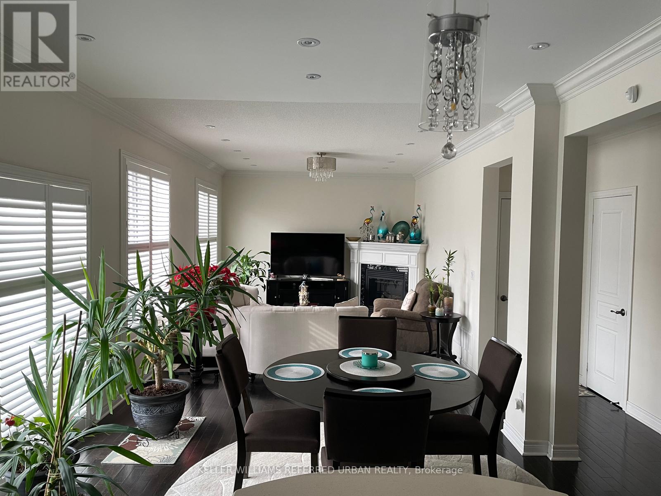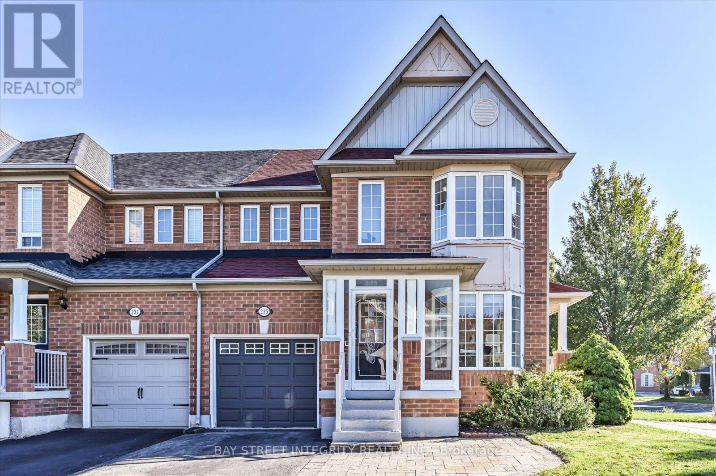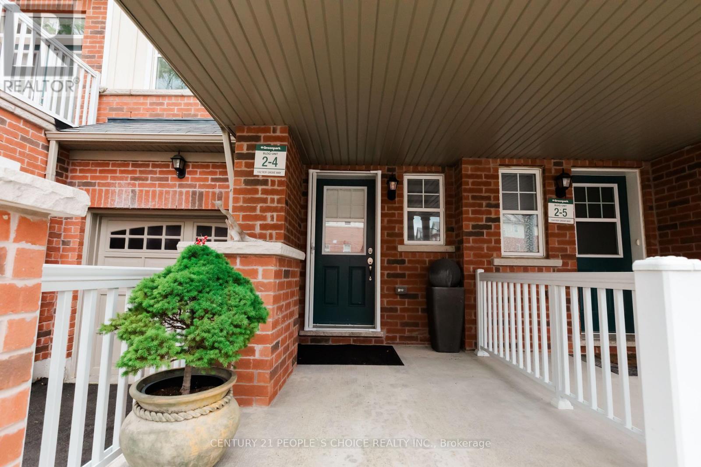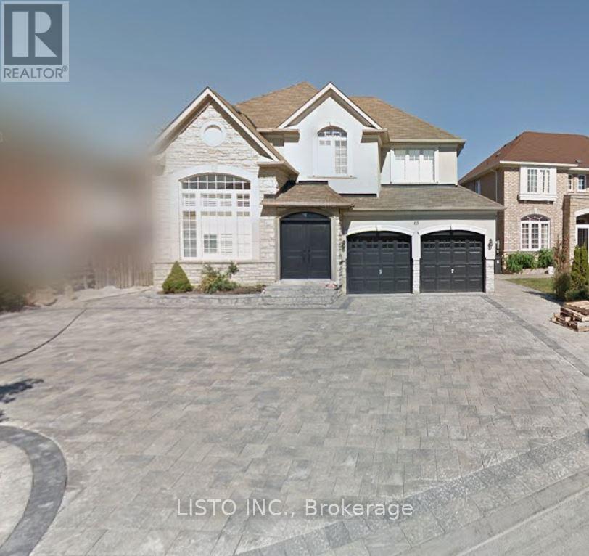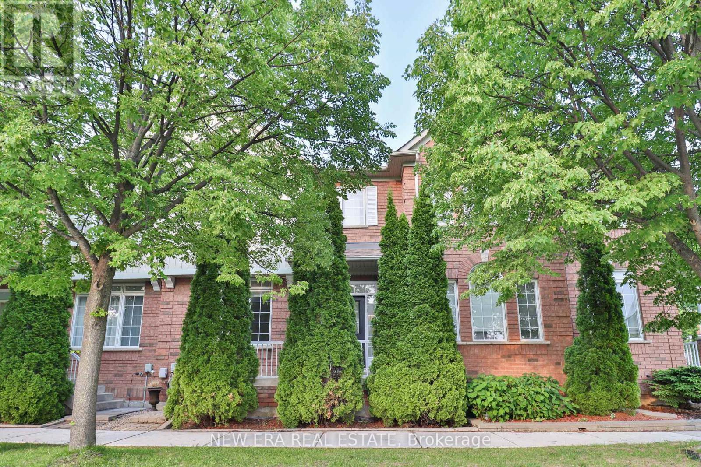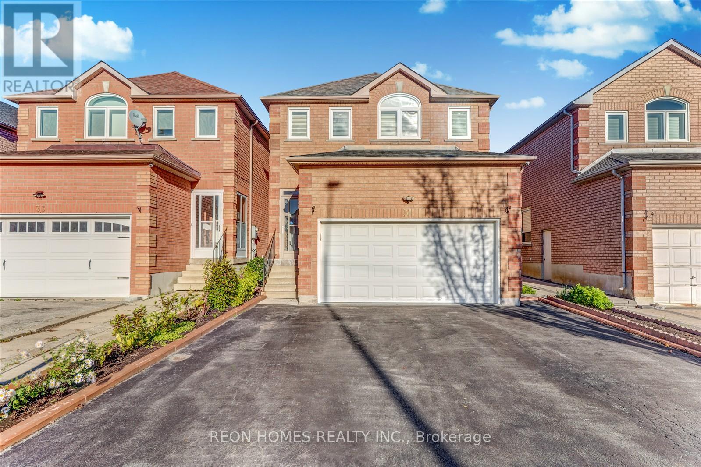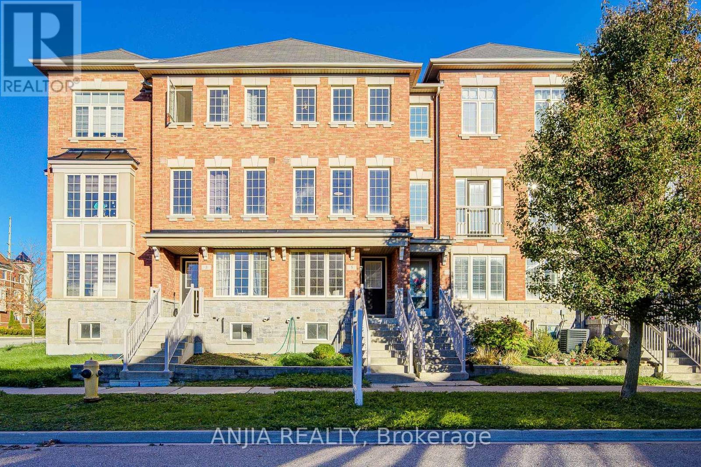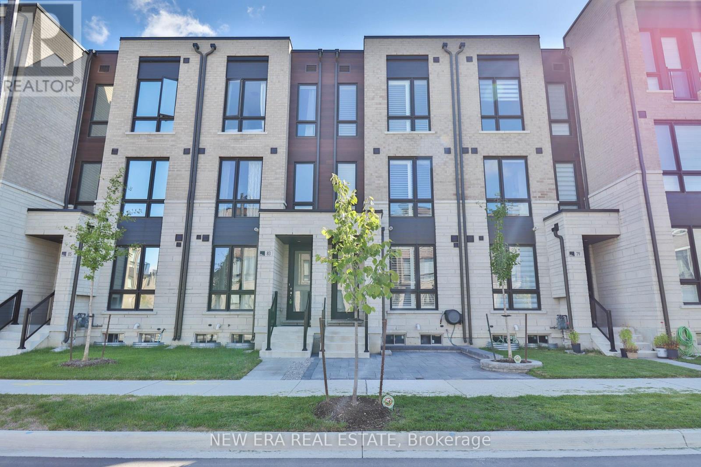
Highlights
Description
- Time on Houseful47 days
- Property typeSingle family
- Neighbourhood
- Median school Score
- Mortgage payment
Welcome to a stunning residence that blends modern elegance with everyday comfort. This move-in ready home boasts 9 foot ceilings, large sun-drenched windows, and a thoughtful layout with each bedroom enjoying its own private bathroom.The newly renovated kitchen features premium stainless steel appliances, a designer backsplash, insinkerator, and sleek finishes. Entertain effortlessly in bright open spaces, unwind on your two private balconies, or enjoy the tranquility of your courtyard retreat. Every detail has been meticulously upgraded, from hardwood floors and wrought iron staircase spindles, to premium shutters and upgraded fixtures throughout. Upgrades include, central air with custom humidifier, automatic garage door opener, retractable exterior hoses for convenience, Spa inspired bathrooms with detachable shower heads. Perfectly situated near top schools, parks, community amenities, Markham Stouffville Hospital, shopping, and very near Highway 407. This home offers unmatched lifestyle and convenience. A rare opportunity to own a refined, turnkey residence in one of Markham's most desirable communities. Ideal for first time home owners and investors alike. (id:63267)
Home overview
- Cooling Central air conditioning
- Heat source Natural gas
- Heat type Forced air
- Sewer/ septic Sanitary sewer
- # total stories 3
- # parking spaces 3
- Has garage (y/n) Yes
- # full baths 3
- # half baths 1
- # total bathrooms 4.0
- # of above grade bedrooms 3
- Subdivision Cornell
- Lot size (acres) 0.0
- Listing # N12380831
- Property sub type Single family residence
- Status Active
- Great room 4.24m X 4.22m
Level: 2nd - Kitchen 2.77m X 3.81m
Level: 2nd - Dining room 3.18m X 3.33m
Level: 2nd - Bedroom 3.53m X 3.08m
Level: 3rd - Bedroom 4.24m X 3.28m
Level: 3rd - Bedroom 2.72m X 2.59m
Level: Ground
- Listing source url Https://www.realtor.ca/real-estate/28813561/81-stauffer-crescent-markham-cornell-cornell
- Listing type identifier Idx

$-2,800
/ Month

