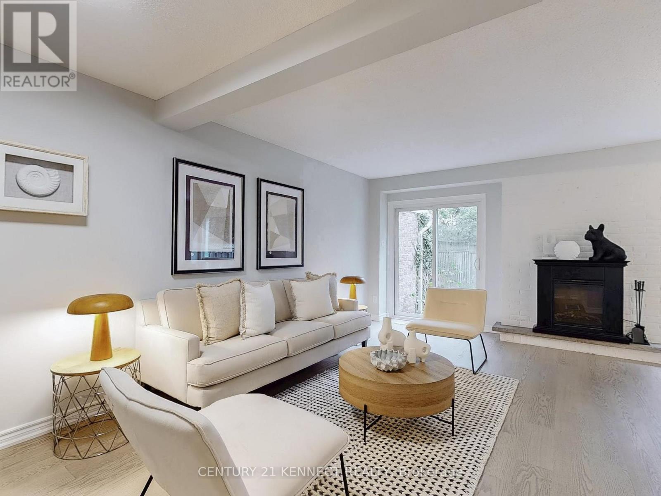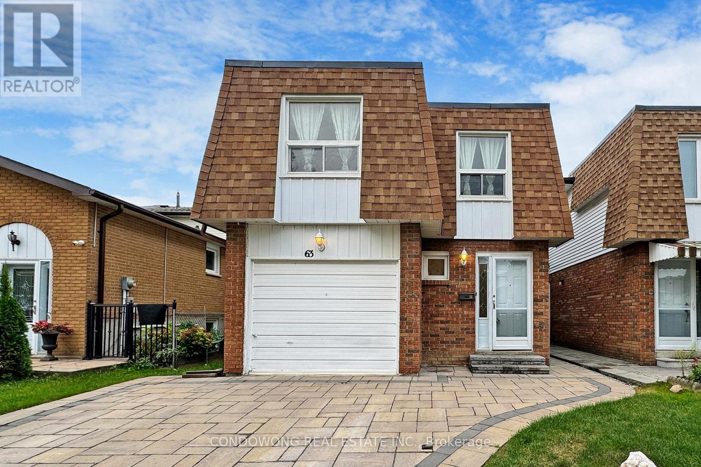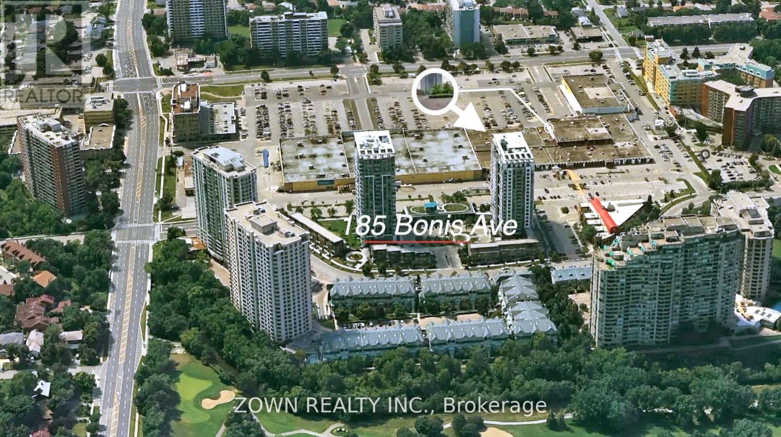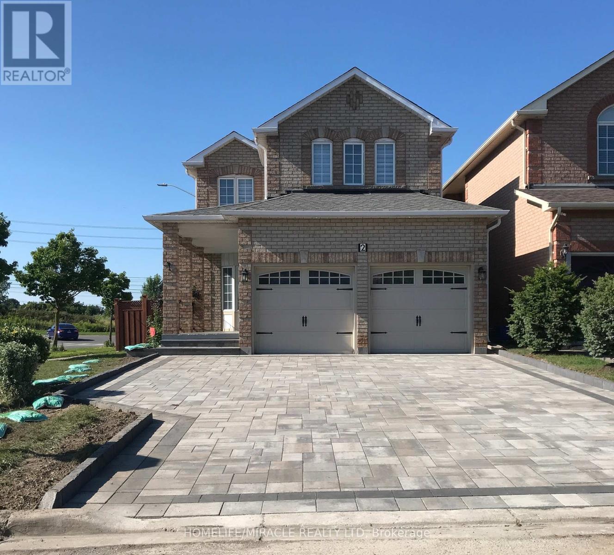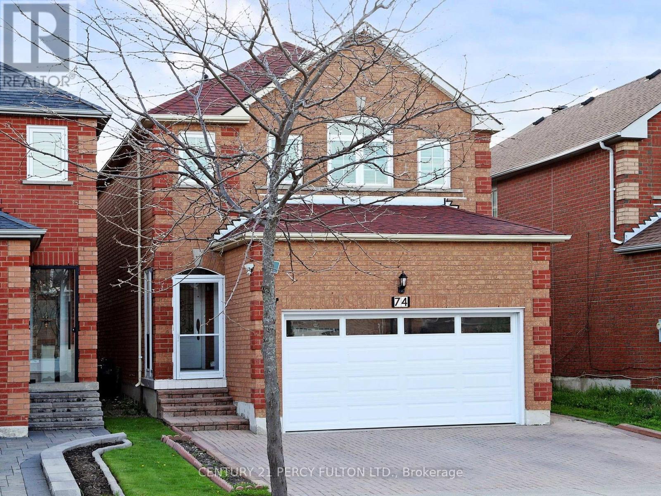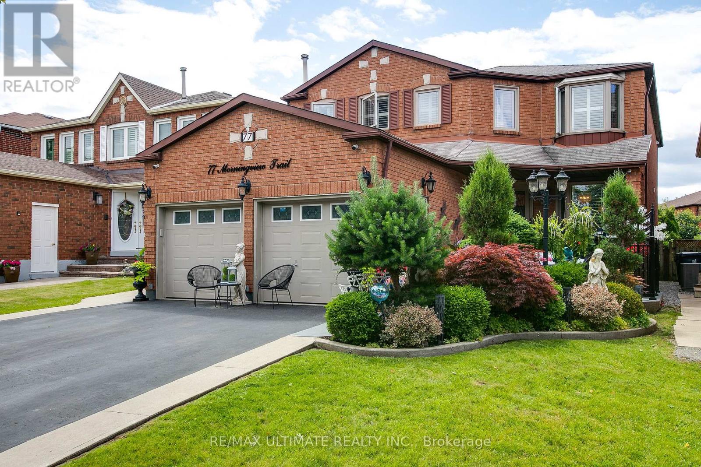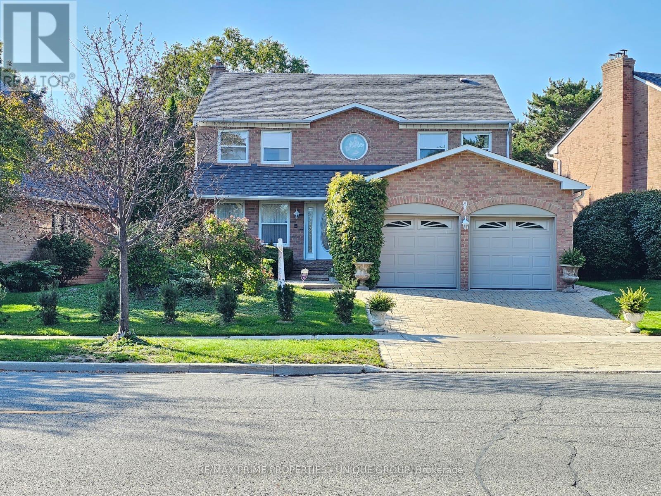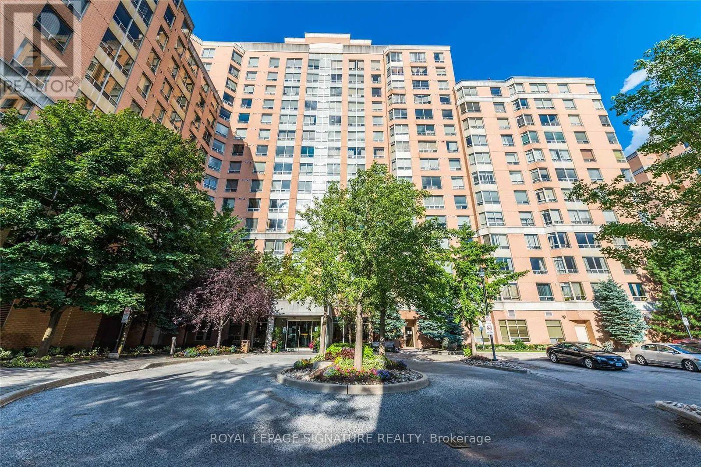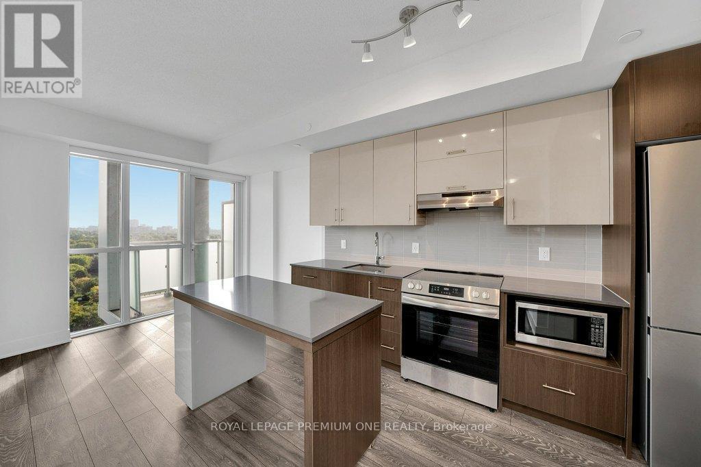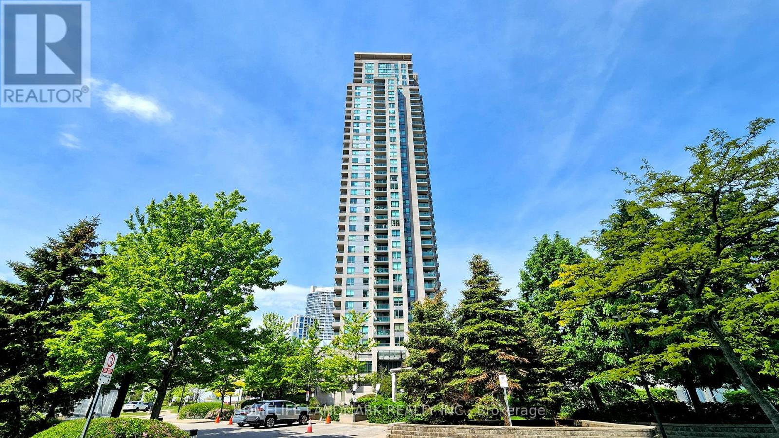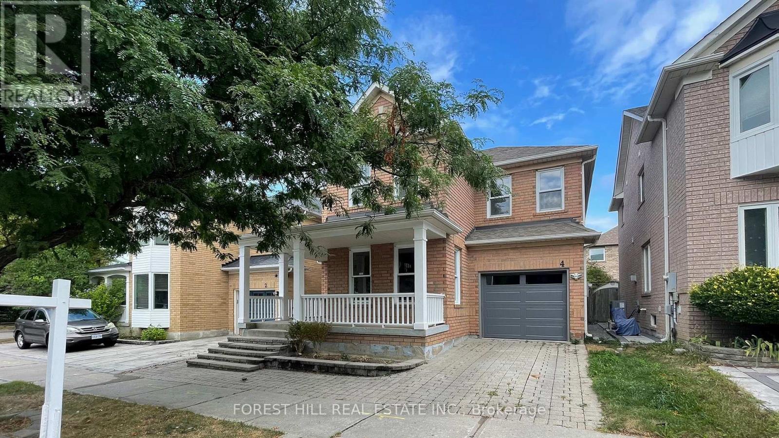- Houseful
- ON
- Markham
- Milliken Mills East
- 81 Stirling Cres
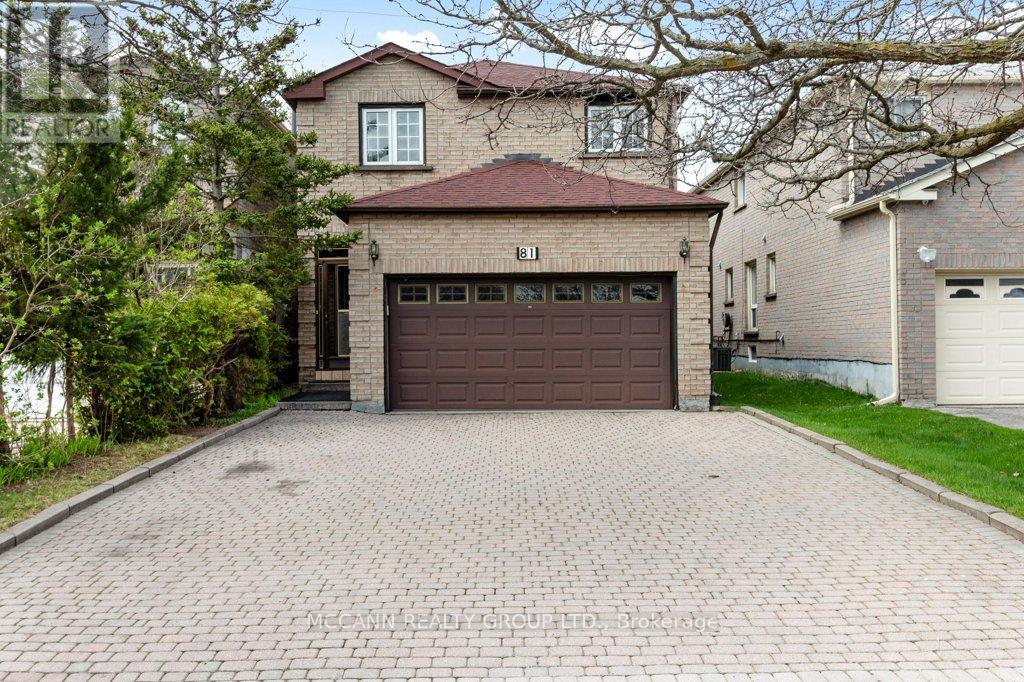
Highlights
Description
- Time on Houseful50 days
- Property typeSingle family
- Neighbourhood
- Median school Score
- Mortgage payment
Prime Milliken Mills East Opportunity! Welcome to this beautifully renovated 2-storey gem featuring 4+1 spacious bedrooms, 4 full bathrooms, and an attached double garage tucked away on a quiet, family-friendly street in one of Markham's most desirable neighbourhoods.This sun-filled, meticulously maintained home is loaded with high-end upgrades and thoughtful finishes throughout. Step inside to discover a warm and inviting layout enhanced by smooth ceilings, gleaming engineered hardwood floors, and modern pot lights that brighten every corner. The sleek, open-concept kitchen is a chef's dream, showcasing quartz countertops, a stylish backsplash, stainless steel appliances, and a generous centre island ideal for cooking, entertaining, or casual family meals.The elegant dining area flows seamlessly into the spacious living and family rooms, where you'll find a cozy gas fireplace and large windows that let in plenty of natural light. Upstairs, you'll find four well-appointed bedrooms, including a luxurious primary retreat complete with a walk-in closet and a spa-inspired 5-piece ensuite featuring a soaker tub and separate glass shower.The fully finished basement offers a versatile in-law suite with a full kitchen, bedroom, living area potential perfect for extended family, guests, or future rental income. Enjoy ample parking with 6 total spaces, a fully fenced backyard, and a welcoming front porch. Just steps to TTC, close to GO Train, upcoming LRT, Hwy 407/404, top-rated schools, Pacific Mall, restaurants, parks, and all amenities. A move-in-ready home in a vibrant and convenient community, don't miss this rare opportunity! ** This is a linked property.** (id:63267)
Home overview
- Cooling Central air conditioning
- Heat source Natural gas
- Heat type Forced air
- Sewer/ septic Sanitary sewer
- # total stories 2
- Fencing Fenced yard
- # parking spaces 6
- Has garage (y/n) Yes
- # full baths 3
- # half baths 1
- # total bathrooms 4.0
- # of above grade bedrooms 5
- Flooring Hardwood, tile
- Has fireplace (y/n) Yes
- Subdivision Milliken mills east
- Directions 2030821
- Lot size (acres) 0.0
- Listing # N12347890
- Property sub type Single family residence
- Status Active
- 2nd bedroom 3.4m X 3.83m
Level: 2nd - Primary bedroom 4.73m X 7.07m
Level: 2nd - 3rd bedroom 3.41m X 3.32m
Level: 2nd - 4th bedroom 3.09m X 2.75m
Level: 2nd - Bedroom 6.44m X 3.78m
Level: Basement - Recreational room / games room 3.18m X 3.65m
Level: Basement - Kitchen 3.17m X 3.37m
Level: Basement - Kitchen 3.56m X 4.76m
Level: Main - Laundry 2.08m X 1.82m
Level: Main - Dining room 3.04m X 3.7m
Level: Main - Living room 6.61m X 4.27m
Level: Main
- Listing source url Https://www.realtor.ca/real-estate/28740840/81-stirling-crescent-markham-milliken-mills-east-milliken-mills-east
- Listing type identifier Idx

$-3,520
/ Month

