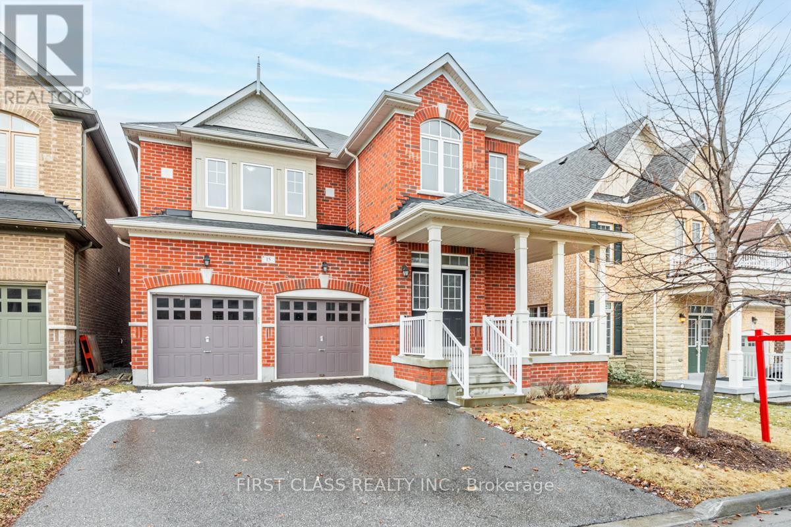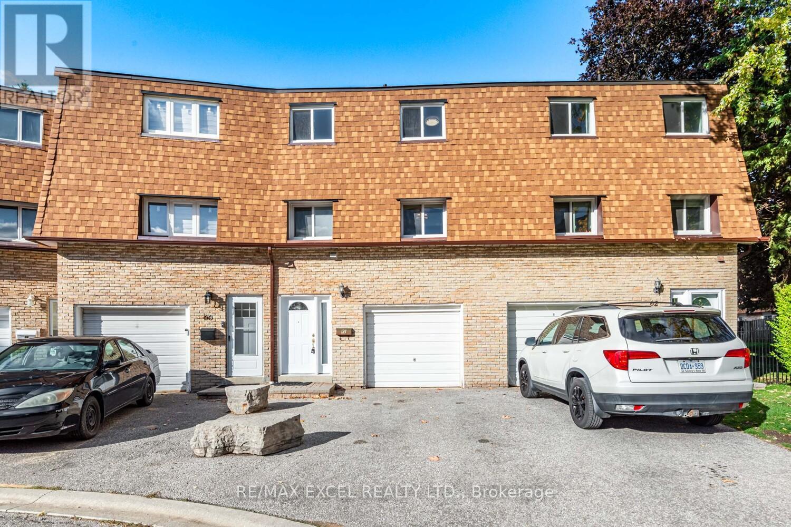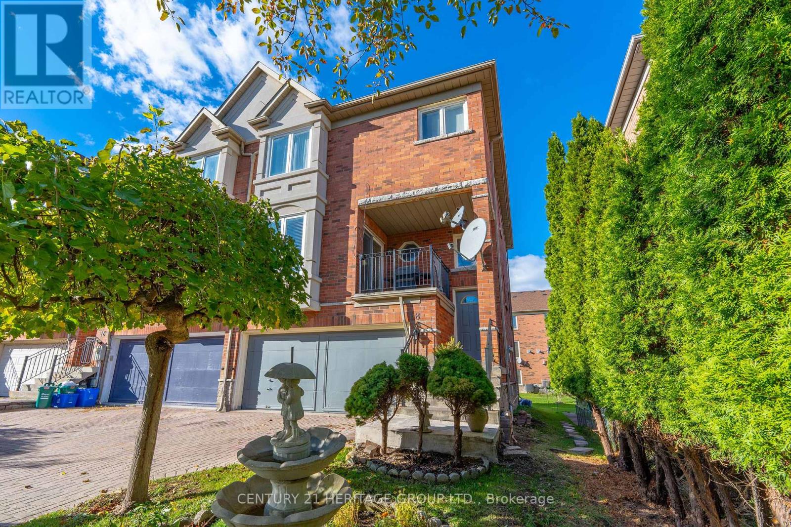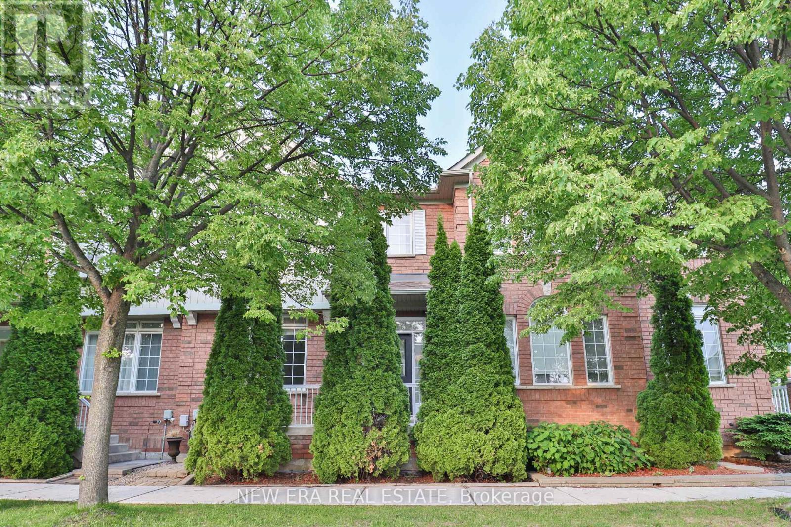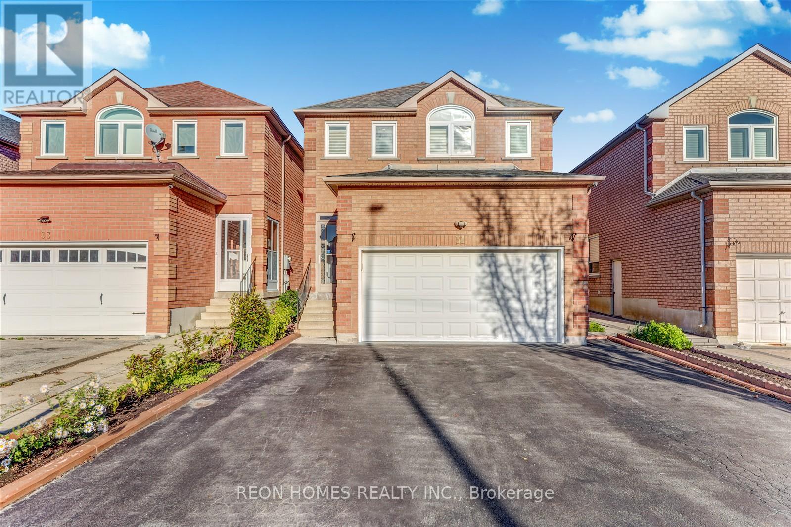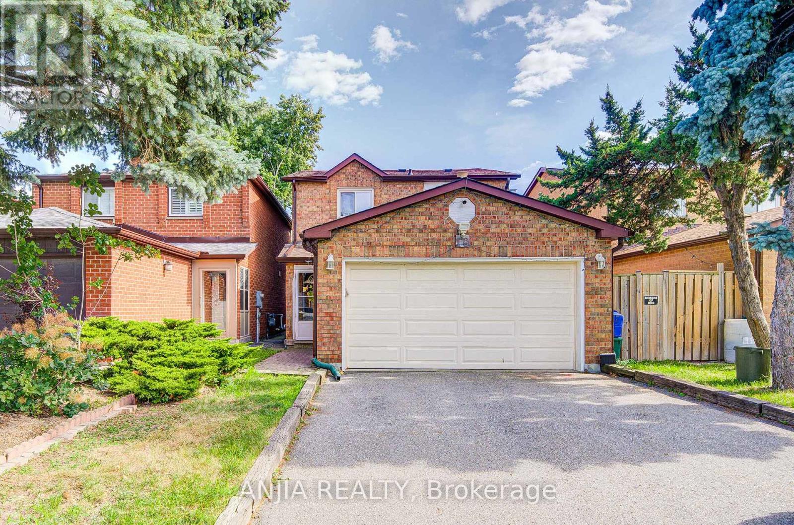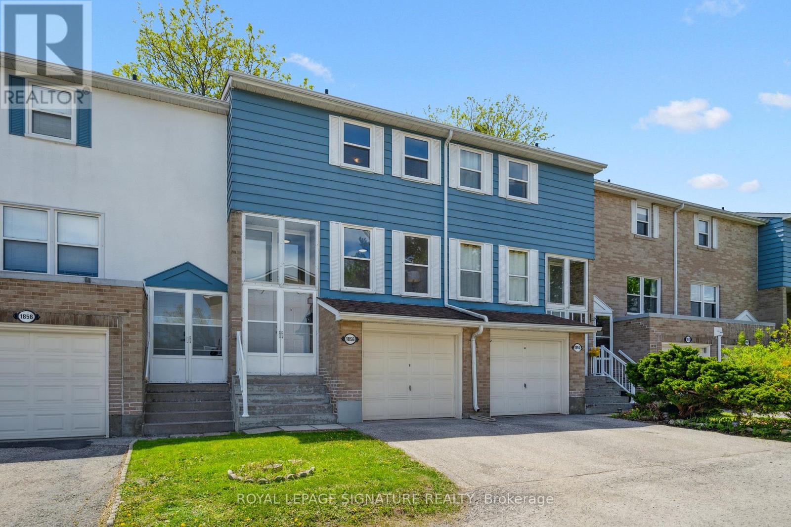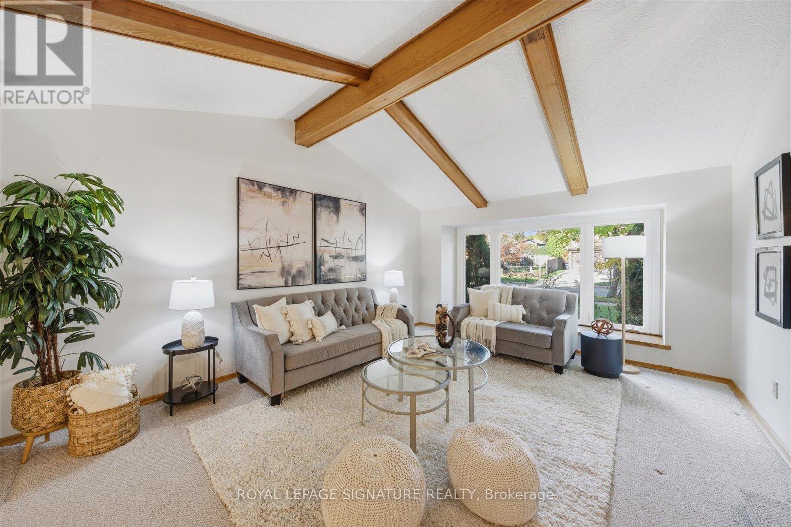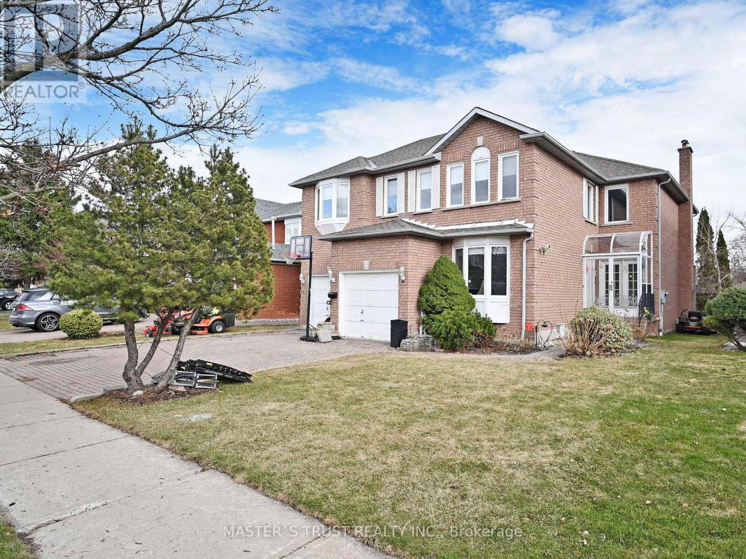- Houseful
- ON
- Markham
- Unionville
- 724 8110 Birchmount Rd
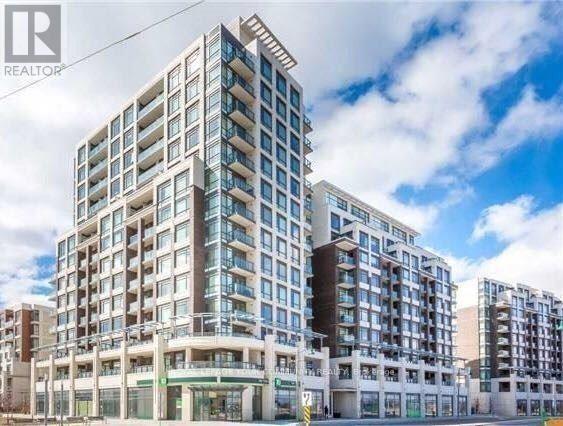
Highlights
This home is
46%
Time on Houseful
25 Days
School rated
8.8/10
Markham
7.63%
Description
- Time on Houseful25 days
- Property typeSingle family
- Neighbourhood
- Median school Score
- Mortgage payment
Gorgeous Unit In the center of Downtown Markham. Spacious 685sf. Bright w/Functional Layout. 9' Ceiling. Den Can Be Used As 2nd Bdrm. Modern Kitchen W/ SS Appliances. 24-Hr Concierge. Great Recreational Facilities. Close To Shopping, Grocery Stores Restaurants, Cinema, Banks, Lcbo And All Amenities. Mins To Public Transit, VIVA, Go Station And Hwy 407 (id:63267)
Home overview
Amenities / Utilities
- Cooling Central air conditioning
- Heat source Natural gas
- Heat type Forced air
Exterior
- # parking spaces 1
- Has garage (y/n) Yes
Interior
- # full baths 1
- # total bathrooms 1.0
- # of above grade bedrooms 2
- Flooring Wood, carpeted
Location
- Community features Pet restrictions
- Subdivision Unionville
Overview
- Lot size (acres) 0.0
- Listing # N12429829
- Property sub type Single family residence
- Status Active
Rooms Information
metric
- Living room 4.93m X 3.15m
Level: Flat - Den 2.39m X 2.18m
Level: Flat - Kitchen 2.79m X 2.34m
Level: Flat - Dining room 4.93m X 3.15m
Level: Flat - Primary bedroom 3.3m X 3.05m
Level: Flat
SOA_HOUSEKEEPING_ATTRS
- Listing source url Https://www.realtor.ca/real-estate/28919569/724-8110-birchmount-road-markham-unionville-unionville
- Listing type identifier Idx
The Home Overview listing data and Property Description above are provided by the Canadian Real Estate Association (CREA). All other information is provided by Houseful and its affiliates.

Lock your rate with RBC pre-approval
Mortgage rate is for illustrative purposes only. Please check RBC.com/mortgages for the current mortgage rates
$-841
/ Month25 Years fixed, 20% down payment, % interest
$586
Maintenance
$
$
$
%
$
%

Schedule a viewing
No obligation or purchase necessary, cancel at any time
Nearby Homes
Real estate & homes for sale nearby

