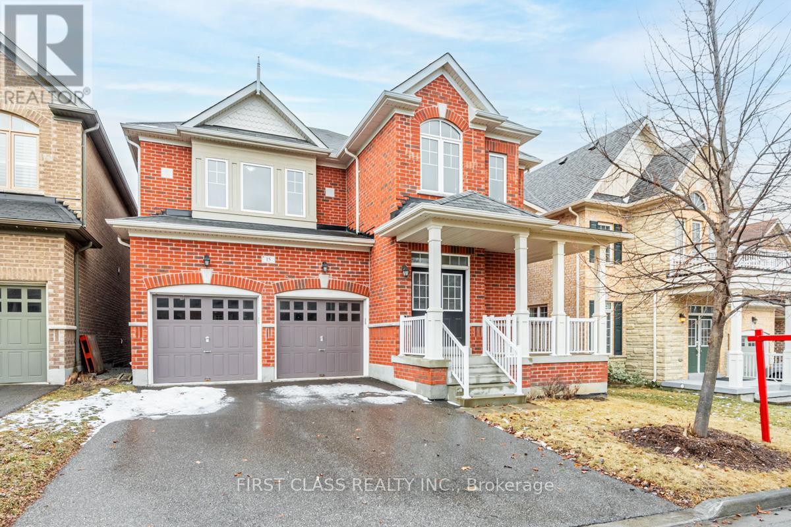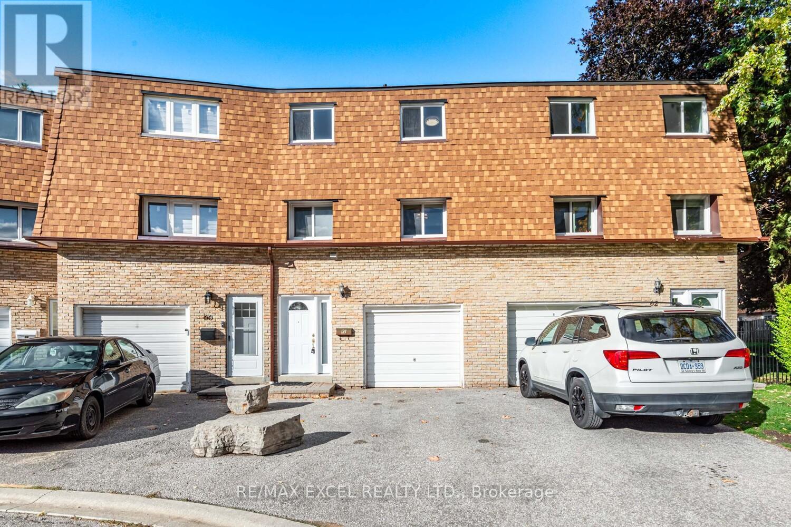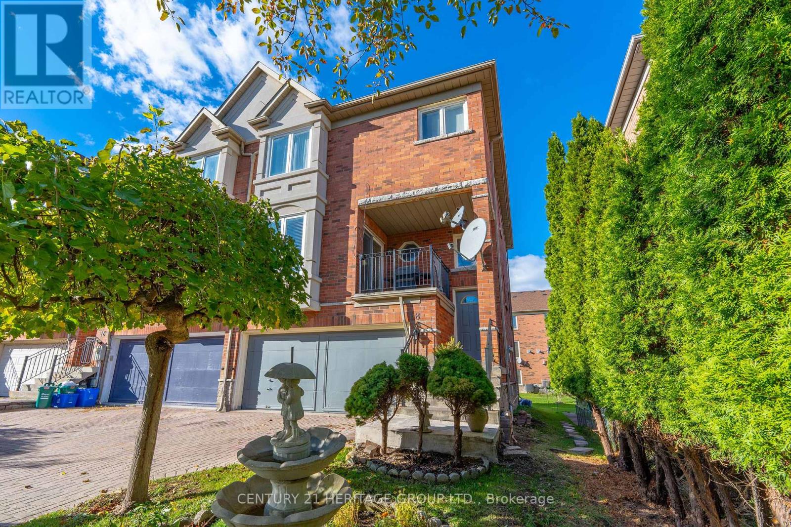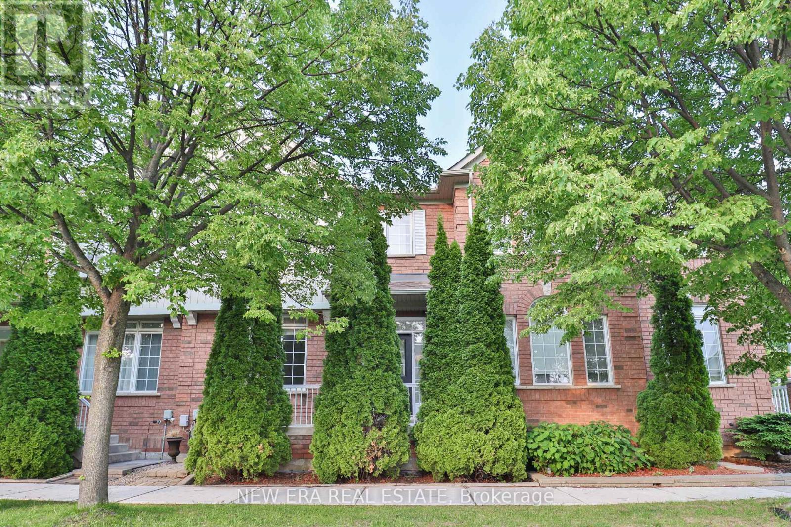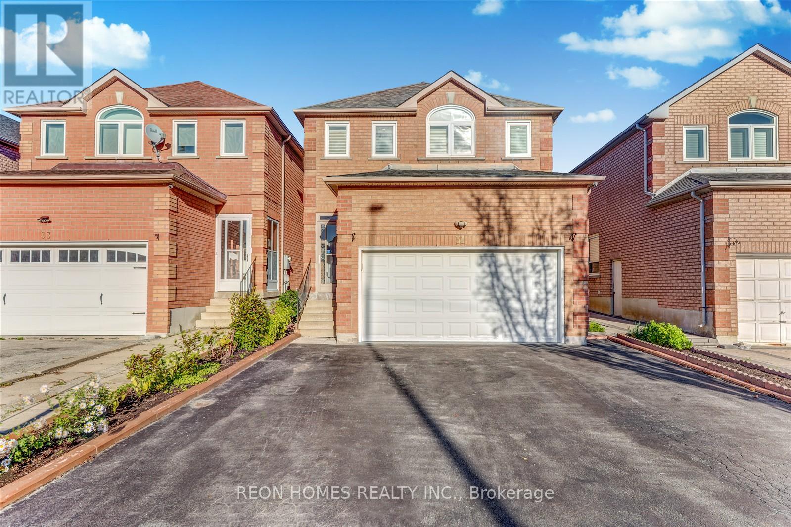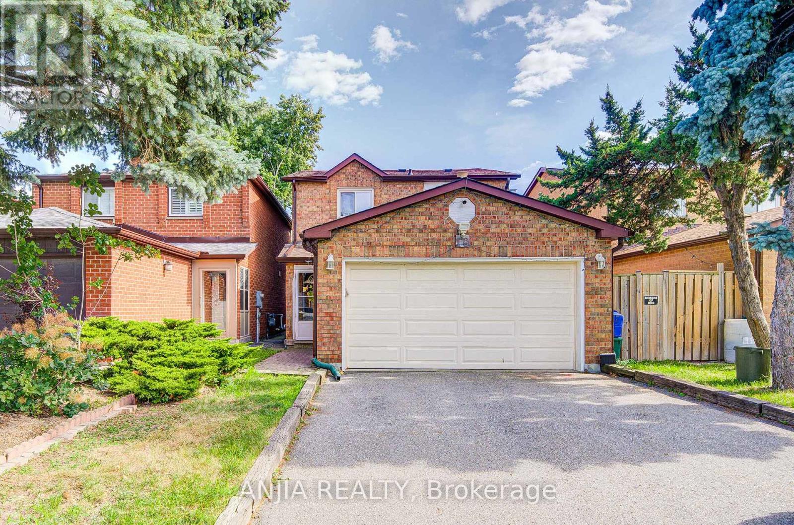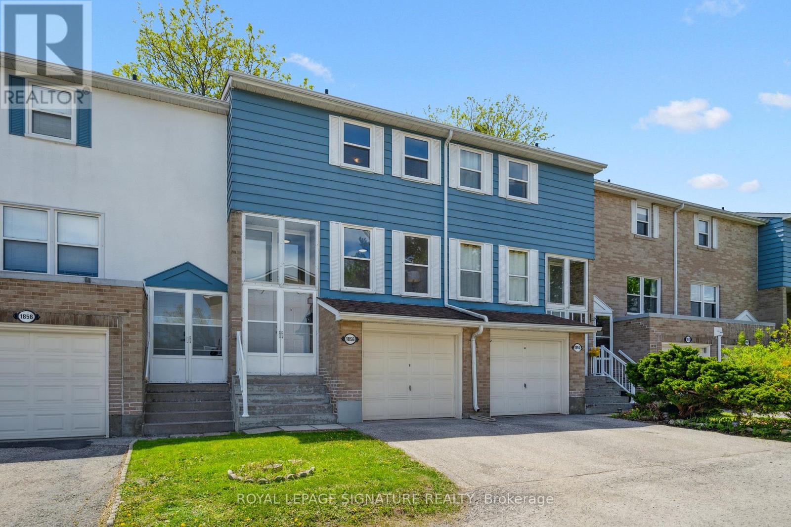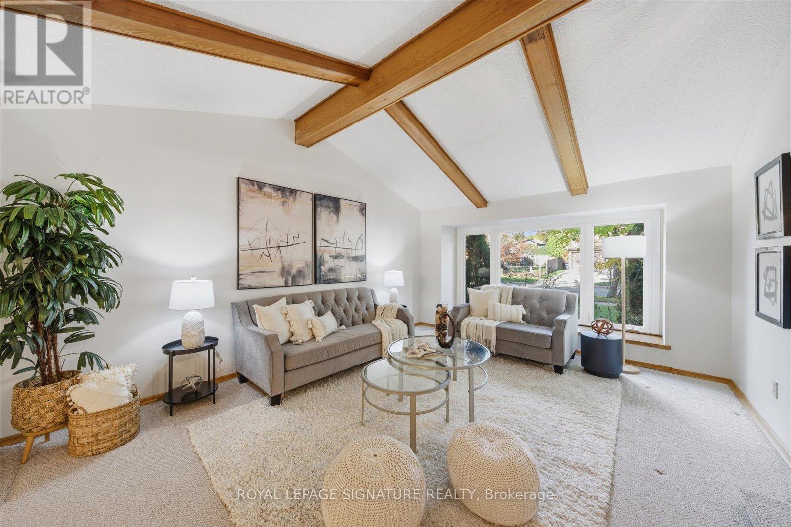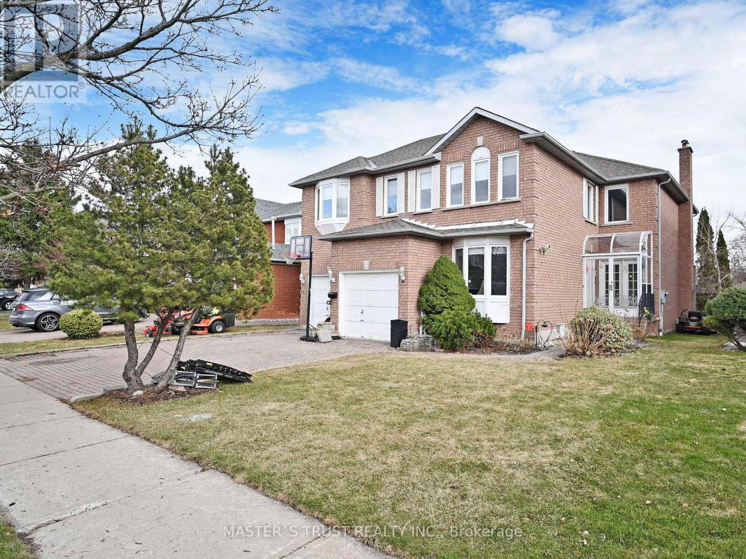- Houseful
- ON
- Markham
- Unionville
- 716 8119 Birchmount Rd
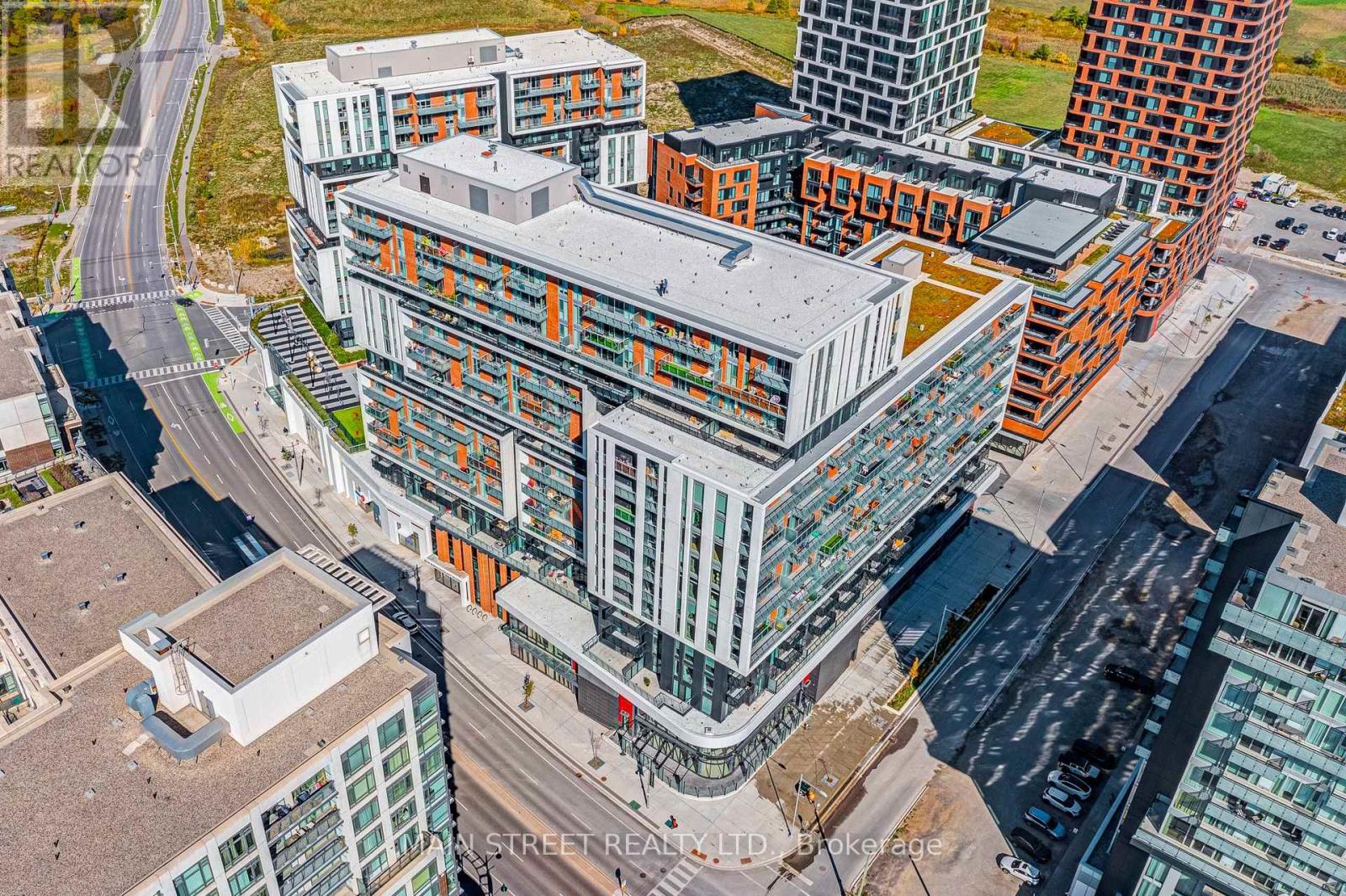
Highlights
Description
- Time on Houseful12 days
- Property typeSingle family
- Neighbourhood
- Median school Score
- Mortgage payment
**Modern Luxury Living in the Heart of Downtown Markham** Experience sophisticated urban living in this beautifully designed 1+1 bedroom suite featuring 2 full bathrooms, soaring 9' ceilings and highly coveted south-facing exposure that fills the space with natural light. The versatile enclosed den with upgraded French doors can effortlessly function as a spacious second bedroom, home office, or guest suite - perfect for today's flexible lifestyles. The open-concept layout is elevated by premium finishes throughout including quartz countertops, stylish backsplash, upgraded light fixtures and doors, custom window coverings and so much more! The chef-inspired kitchen boasts a large centre island with soft-close cabinetry & built-in appliances combining practicality with sleek, modern design. Enjoy the convenience of two full bathrooms, including an upgraded primary ensuite as well as a large in-suite laundry area with ample storage. This gorgeous suite also includes a private south-facing balcony, one storage locker for additional space and a premium parking space located just steps to the elevator. Residents have access to exceptional building amenities such as a fully equipped gym, yoga studio, party room, theatre room, library, games room, guest suites, concierge, outdoor terrace, outdoor basketball court and ample visitor parking. Situated in one of Markham's most vibrant and walkable neighbourhoods, this condo is conveniently surrounded by many fantastic restaurants and cafés, Cineplex Cinemas, Whole Foods, LCBO, banks, shopping and the new York University Markham campus. It's only a short drive to Markville Mall, historic Unionville Main Street and offers easy access to GO Transit, Highways 404 & 407. Located within a top-ranking school district, this stunning suite is the perfect place to call home. Don't miss this rare opportunity to own in one of Markham's most sought-after communities. Some photographs have been virtually staged to showcase the space (id:63267)
Home overview
- Cooling Central air conditioning
- Heat source Natural gas
- Heat type Forced air
- # parking spaces 1
- Has garage (y/n) Yes
- # full baths 2
- # total bathrooms 2.0
- # of above grade bedrooms 2
- Flooring Laminate
- Community features Pet restrictions, school bus, community centre
- Subdivision Unionville
- Directions 2059778
- Lot size (acres) 0.0
- Listing # N12455034
- Property sub type Single family residence
- Status Active
- Dining room 6.19m X 3.11m
Level: Main - Kitchen 6.19m X 3.11m
Level: Main - Living room 6.19m X 3.11m
Level: Main - Primary bedroom 3.11m X 3.08m
Level: Main - Den 2.59m X 2.17m
Level: Main
- Listing source url Https://www.realtor.ca/real-estate/28973649/716-8119-birchmount-road-markham-unionville-unionville
- Listing type identifier Idx

$-1,142
/ Month

