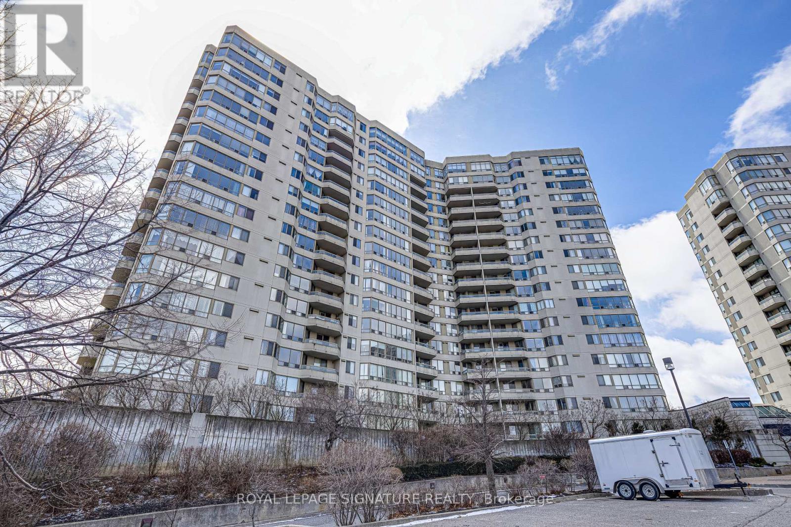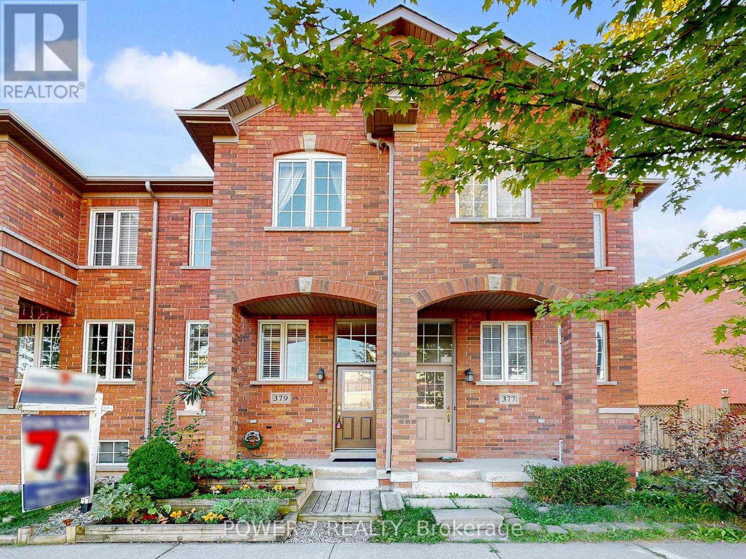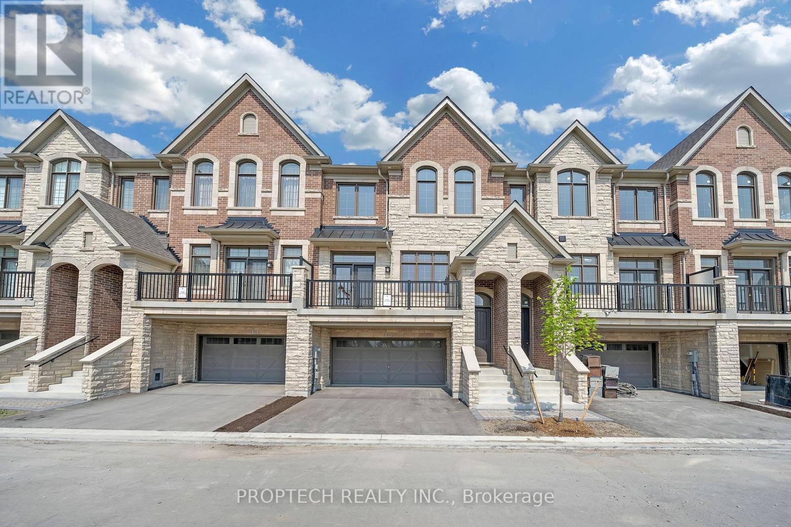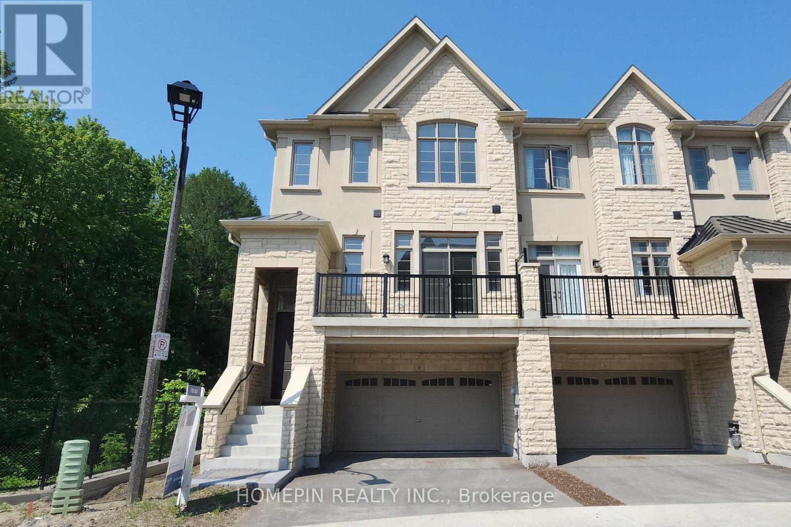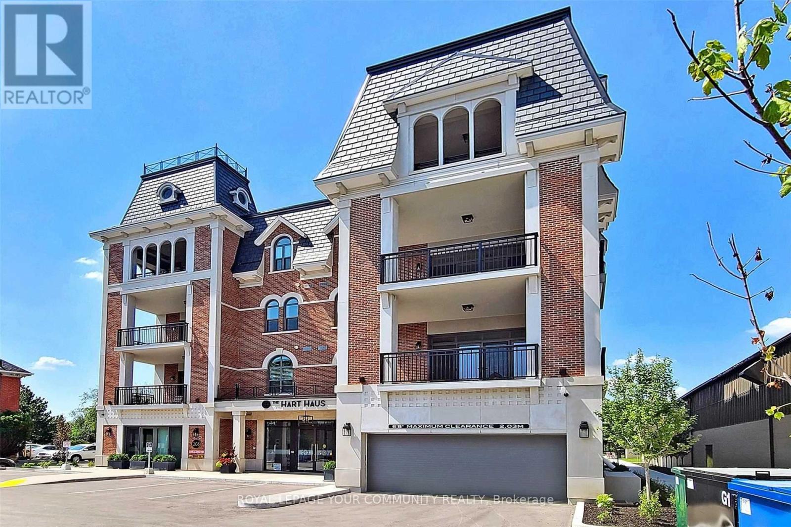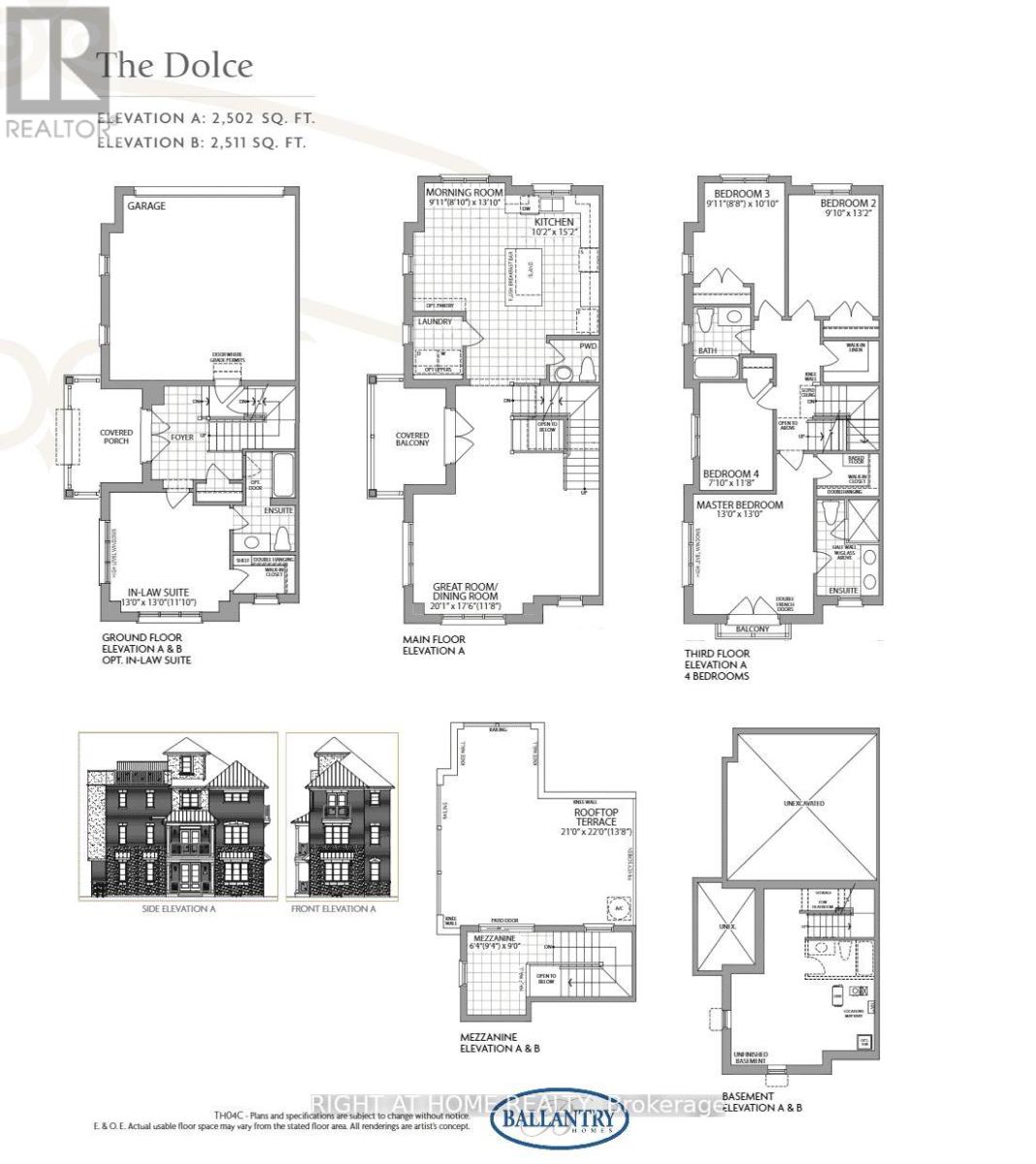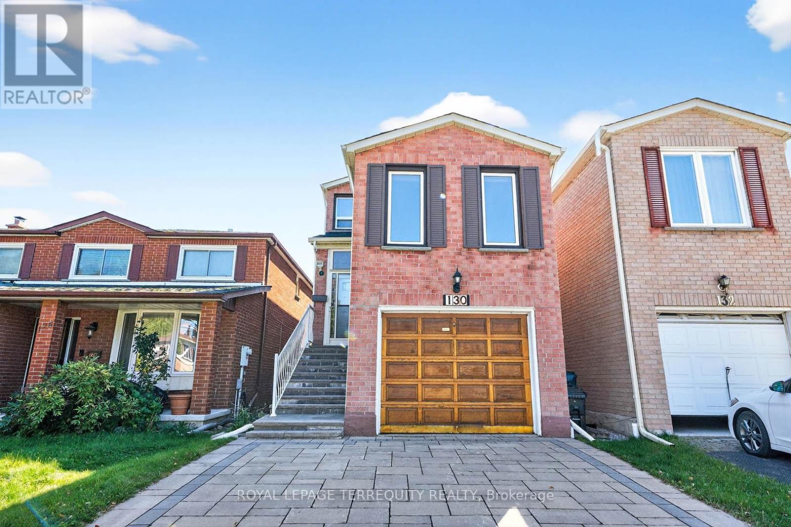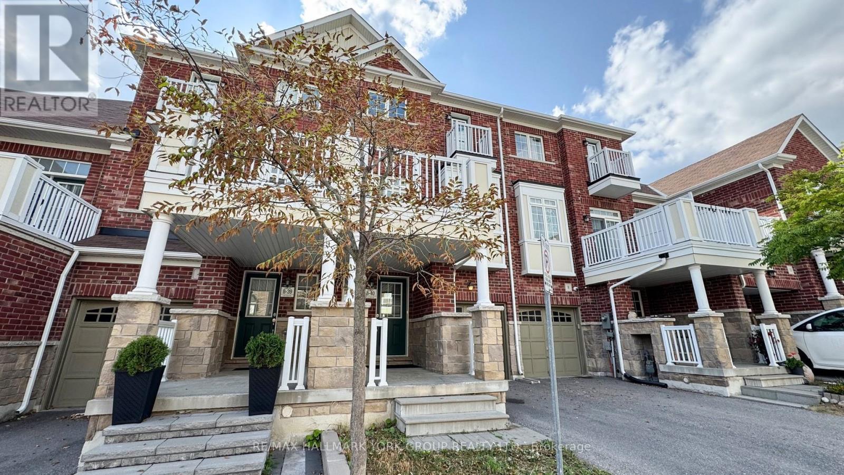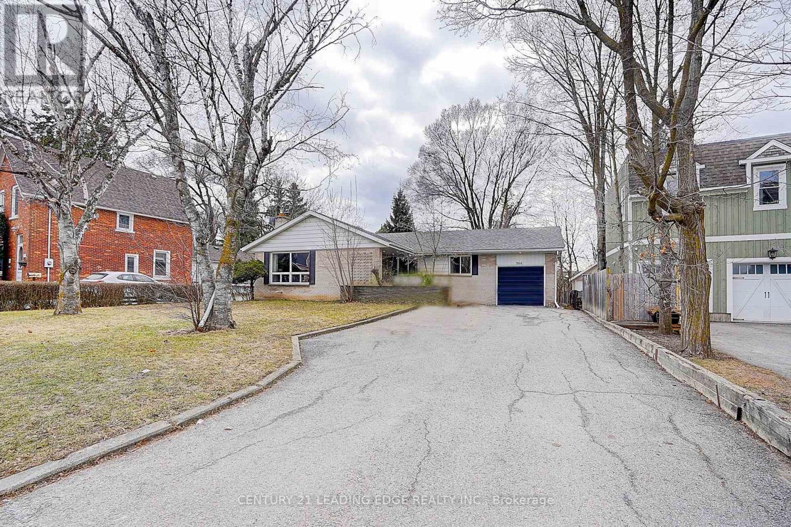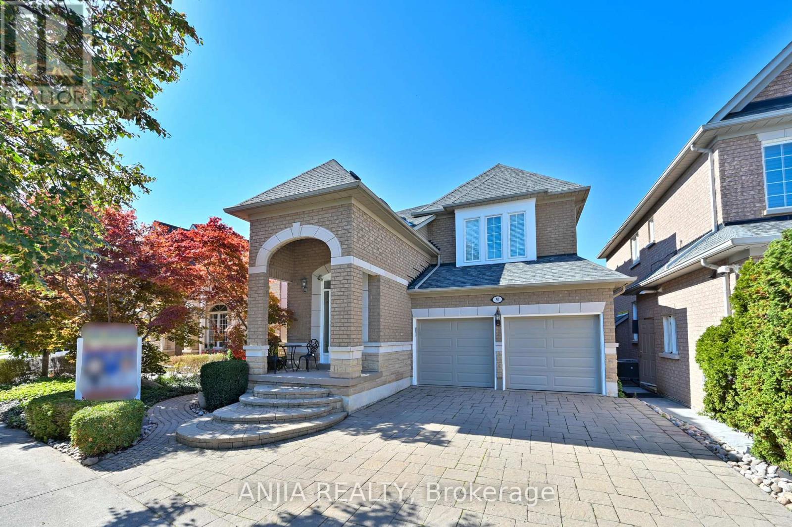- Houseful
- ON
- Markham
- Unionville
- 82 Ferndell Cir
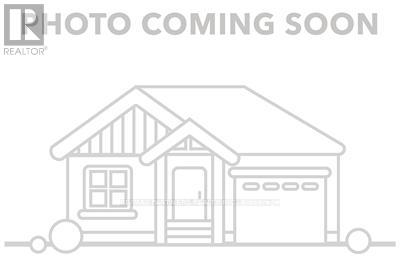
Highlights
Description
- Time on Housefulnew 1 hour
- Property typeSingle family
- Neighbourhood
- Median school Score
- Mortgage payment
Welcome to this exceptional detached home, perfectly situated on a quiet, tree-lined street in the highly coveted Bridle Trail community. Set on a premium, professionally landscaped lot, this 4-bedroom, 4-bathroom residence blends timeless elegance with everyday functionality, offering the ideal combination of space, comfort, and style. A convenient 2-car attached garage provides direct access into the home. Step inside to a bright, inviting interior thoughtfully designed with generously sized principal rooms, quality finishes, and abundant natural light throughout. The main level features a formal living room, a spacious dining area ideal for entertaining, and a warm family room with a fireplace perfect for cozy evenings. The kitchen and breakfast area overlook the serene backyard and flow seamlessly to a large rear patio, creating an effortless indoor-outdoor living experience ideal for dining, entertaining, or simply relaxing. The private, fully fenced yard, surrounded by mature trees, offers a peaceful haven for children, pets, or gardening enthusiasts. Upstairs, the primary suite includes a walk-in closet and private ensuite, while three additional bedrooms provide comfort and flexibility for family living. The finished basement extends the homes living space, offering a versatile area for a guest suite, home office, media room, or additional bedroom. Ideally located within walking distance to historic Main Street Unionville, Toogood Pond, boutique shops, cozy cafés, and fine restaurants. Enjoy easy access to The Village Grocer, Markville Mall, top-rated schools, recreational facilities, libraries, parks, and sports venues. Commuting is effortless with nearby Hwy 7, 404, 407, and public transit. (id:63267)
Home overview
- Cooling Central air conditioning
- Heat source Natural gas
- Heat type Forced air
- Sewer/ septic Sanitary sewer
- # total stories 2
- Fencing Fenced yard
- # parking spaces 6
- Has garage (y/n) Yes
- # full baths 3
- # half baths 1
- # total bathrooms 4.0
- # of above grade bedrooms 5
- Flooring Hardwood, tile
- Subdivision Unionville
- Lot size (acres) 0.0
- Listing # N12438708
- Property sub type Single family residence
- Status Active
- 4th bedroom 2.6m X 2.6m
Level: 2nd - Primary bedroom 5.1m X 3.5m
Level: 2nd - 2nd bedroom 3.4m X 3m
Level: 2nd - 3rd bedroom 3.2m X 2.6m
Level: 2nd - Bedroom Measurements not available
Level: Basement - Recreational room / games room Measurements not available
Level: Basement - Kitchen 4.5m X 3.4m
Level: Main - Family room 5.9m X 3.4m
Level: Main - Living room 4.6m X 3.5m
Level: Main - Dining room 4m X 3.7m
Level: Main - Eating area 3.4m X 3.1m
Level: Main
- Listing source url Https://www.realtor.ca/real-estate/28938321/82-ferndell-circle-markham-unionville-unionville
- Listing type identifier Idx

$-3,997
/ Month

