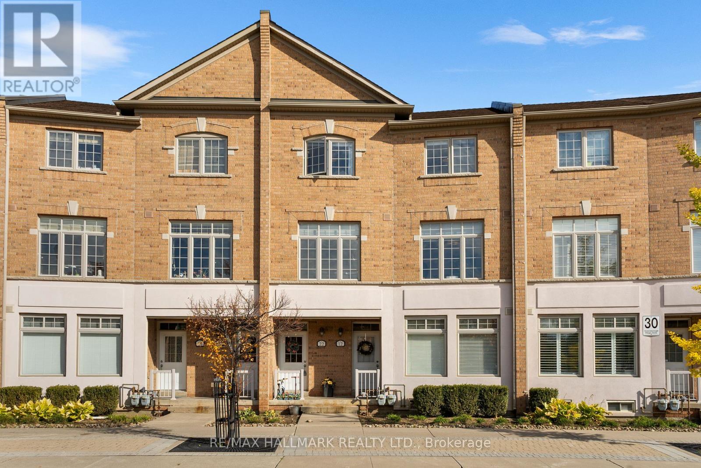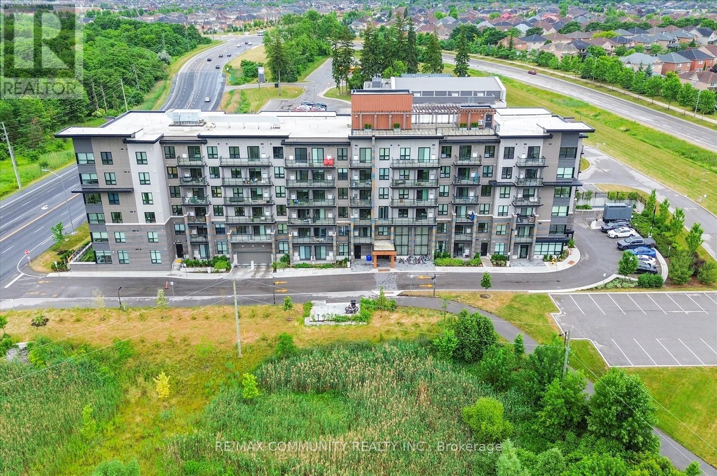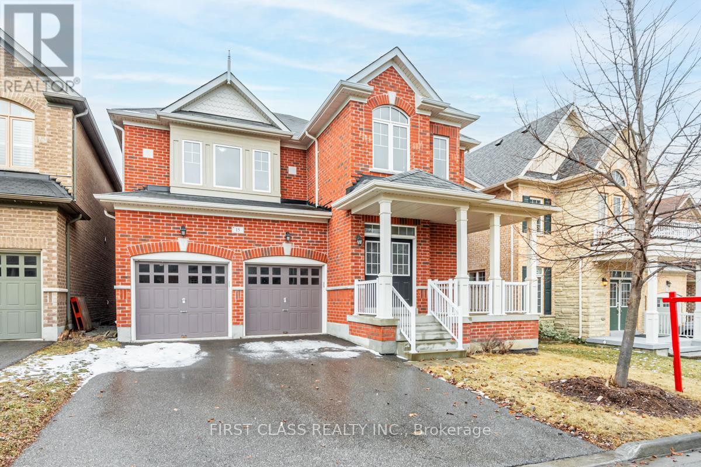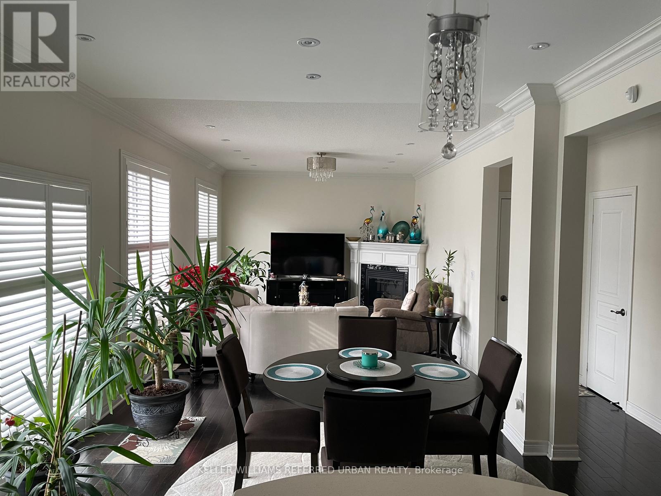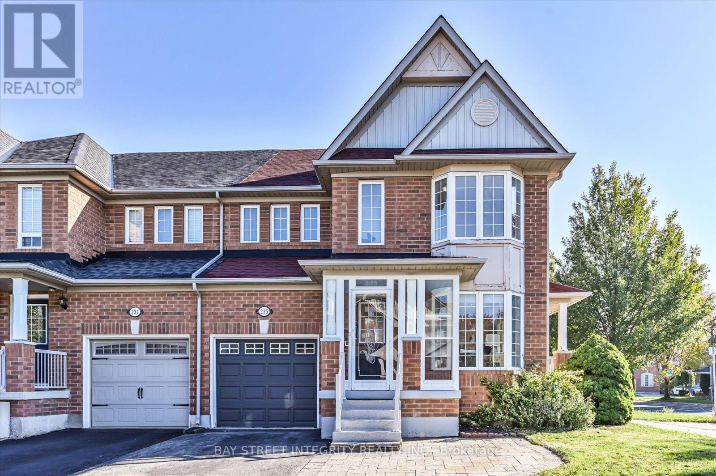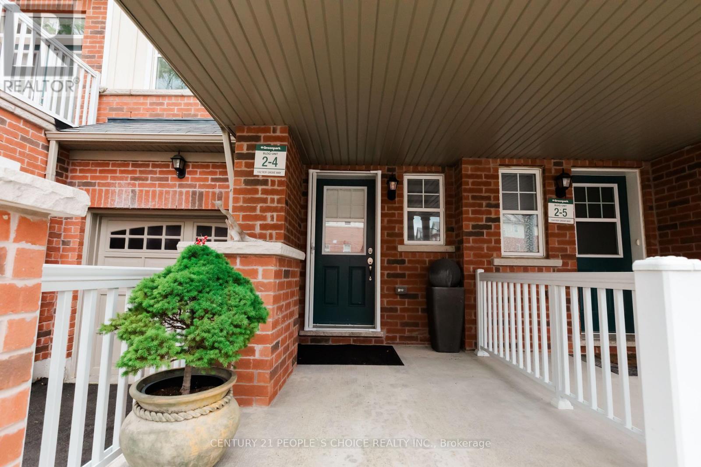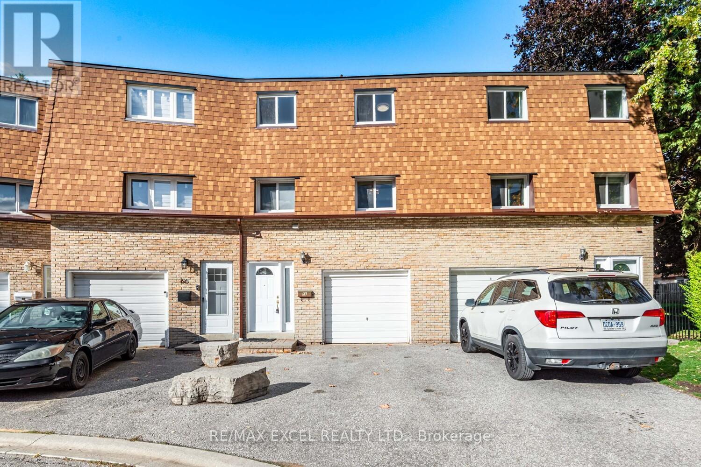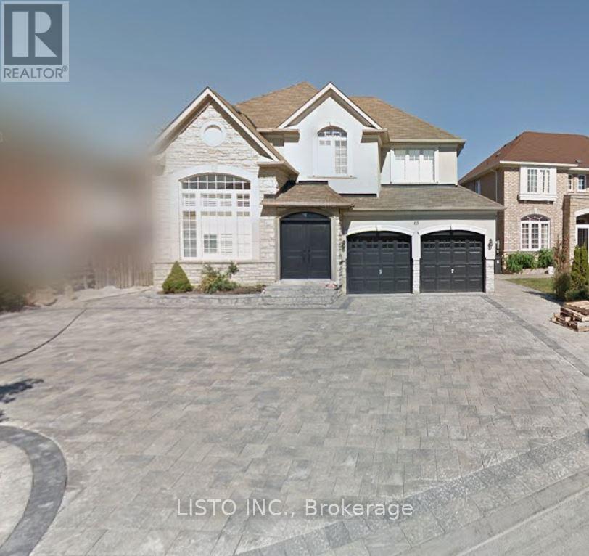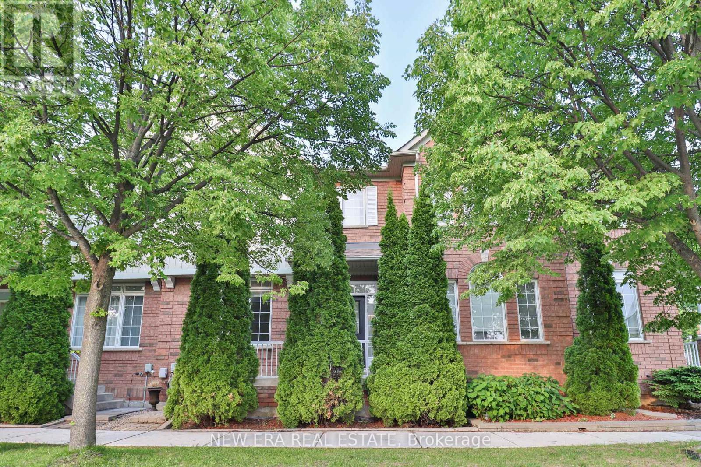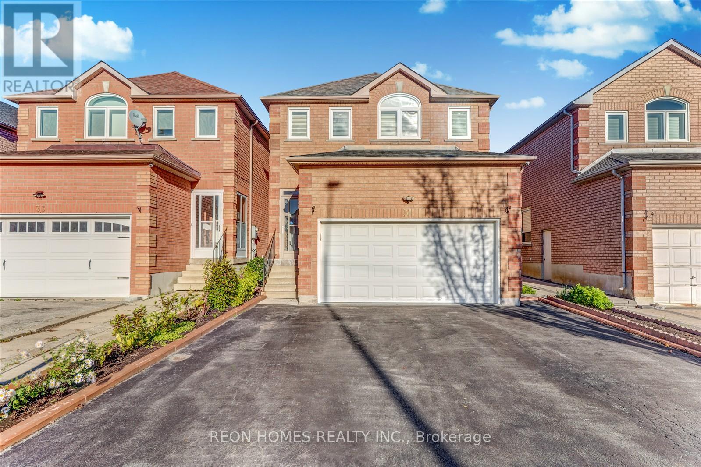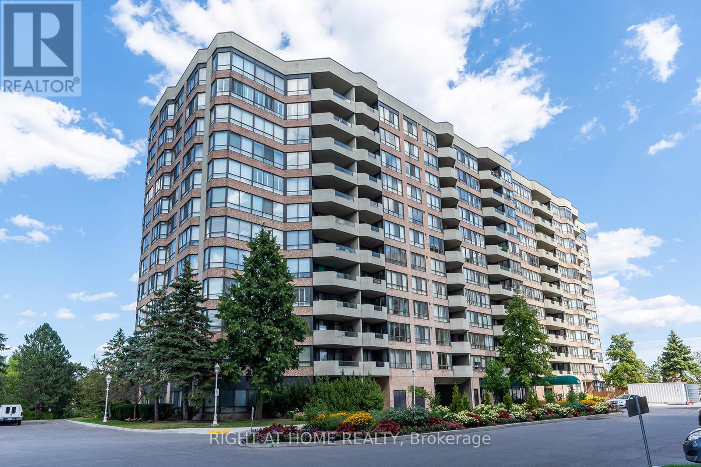
Highlights
Description
- Time on Houseful51 days
- Property typeSingle family
- Neighbourhood
- Median school Score
- Mortgage payment
Must See To Appreciate! **Live In The Centre Of The Convenience *Luxury Tridel Built Walden Pond II * A Large Fully Renovated $$$ Condo 1530 S.F That Feels Like A Bungalow. A Bright & Spacious Corner Suite S/E & N/E With Ideal Layout. Walls Of Windows, 2 Walk-Outs To A Balcony. Wood Flooring In Main Rooms, Huge Primary Bedroom Has W/I Closet, 5 Pc Bathroom & W/O To Balcony. Good Size 2nd Br. Large & Bright Kitchen With Breakfast Area & W/O Balcony, Spacious Open Concept Living, Dining & Den Rms W Crown Moldings. 2 Parking + Locker. 24 Hr Security. Phenomenal Building Amenities: Indoor Pool, Gym, Party Room, Workshop, Guest Suites, BBQ, Tennis Court & More. Convenient Location: Walk To Markville Mall, Groceries, Cafes, Restaurants, Parks, Rouge River, Close To Hwy 7 & 407, Viva * York Bus, G.O. Bus & Train. ***No Dogs Are Allowed In The Building! (id:63267)
Home overview
- Cooling Central air conditioning
- Heat source Natural gas
- Heat type Forced air
- Has pool (y/n) Yes
- # parking spaces 2
- Has garage (y/n) Yes
- # full baths 2
- # total bathrooms 2.0
- # of above grade bedrooms 3
- Flooring Wood
- Community features Pet restrictions
- Subdivision Markville
- Directions 1535125
- Lot size (acres) 0.0
- Listing # N12214978
- Property sub type Single family residence
- Status Active
- Sunroom 2.8m X 2.96m
Level: Flat - Kitchen 6.32m X 2.56m
Level: Flat - 2nd bedroom 3.4m X 4.67m
Level: Flat - Living room 3.64m X 7m
Level: Flat - Foyer 4.41m X 2m
Level: Flat - Dining room 3.1m X 3.43m
Level: Flat - Primary bedroom 5m X 3.36m
Level: Flat
- Listing source url Https://www.realtor.ca/real-estate/28456906/818-25-austin-drive-markham-markville-markville
- Listing type identifier Idx

$-900
/ Month

