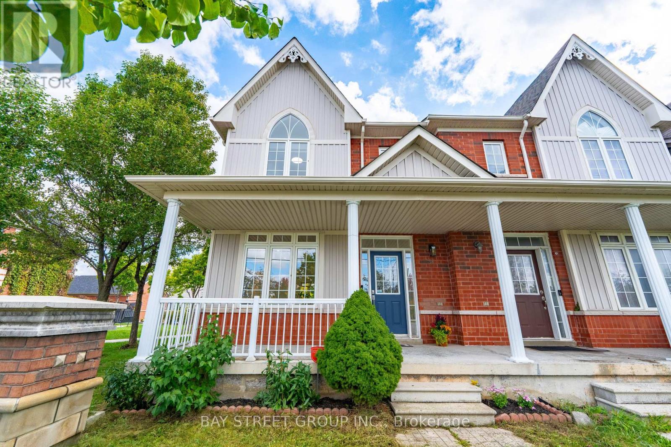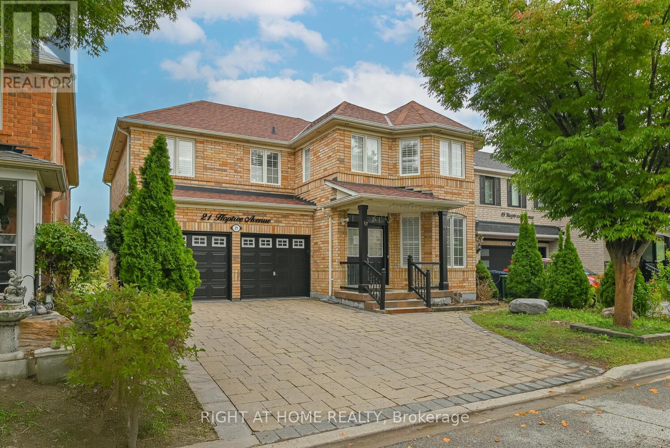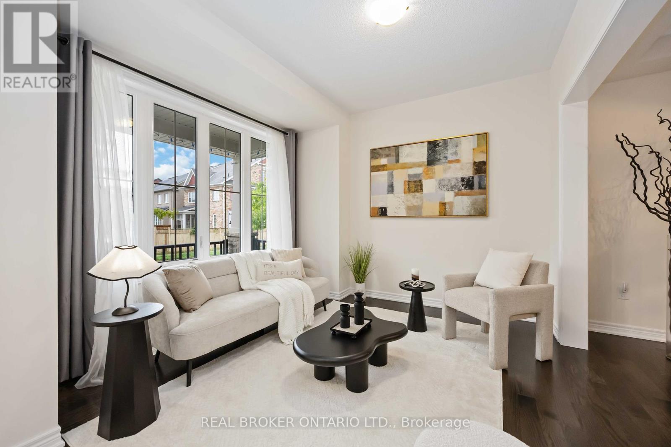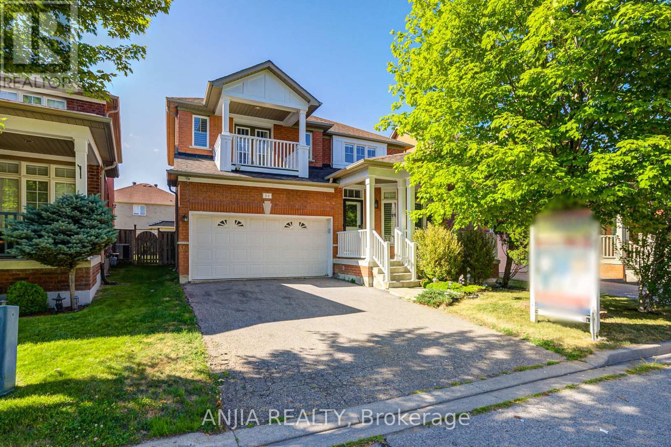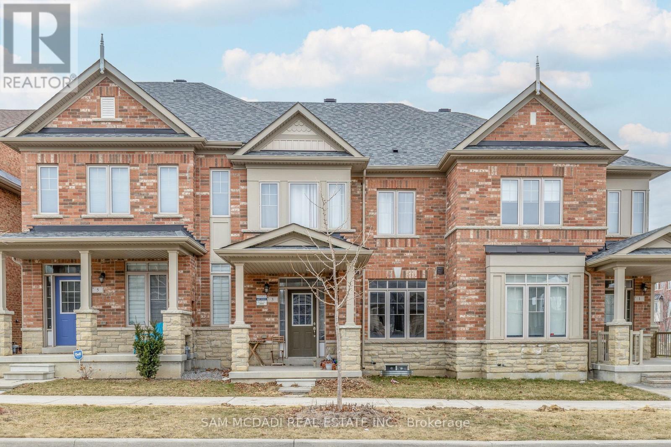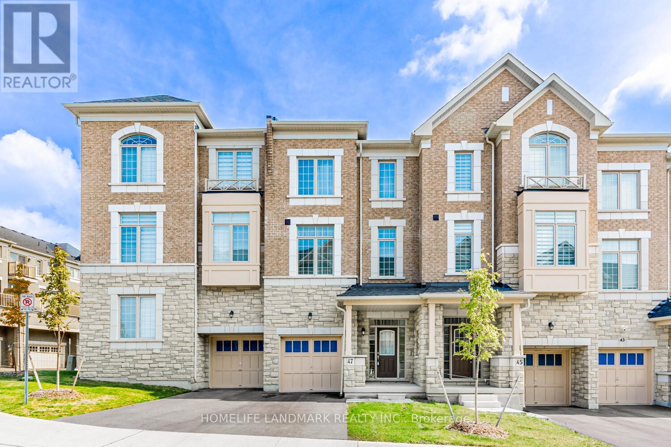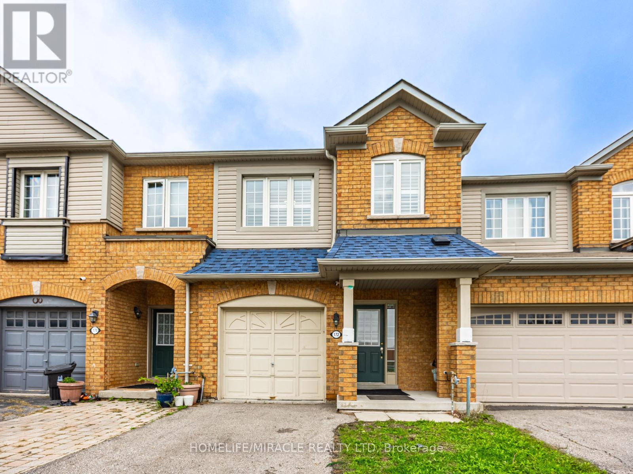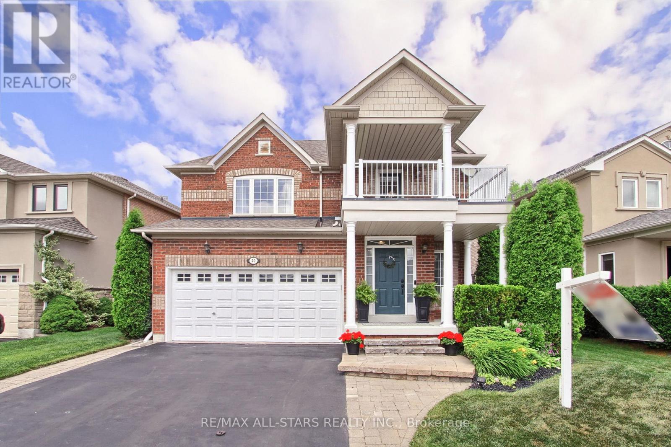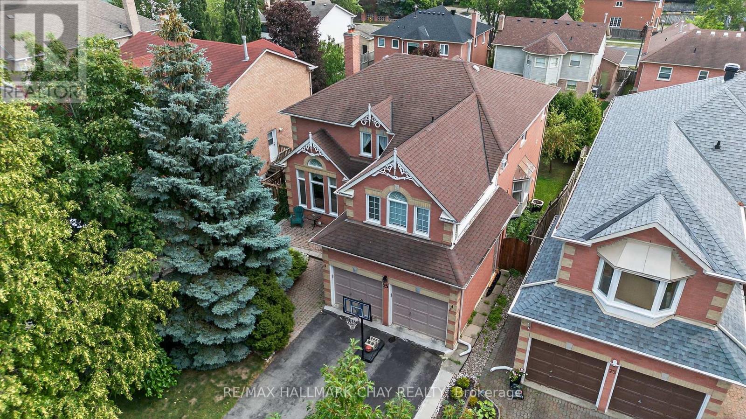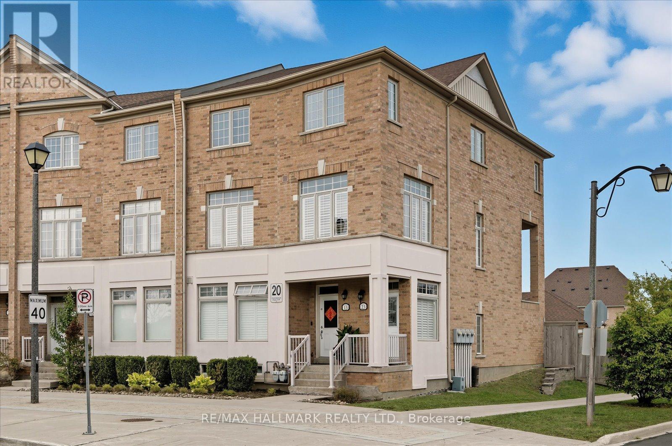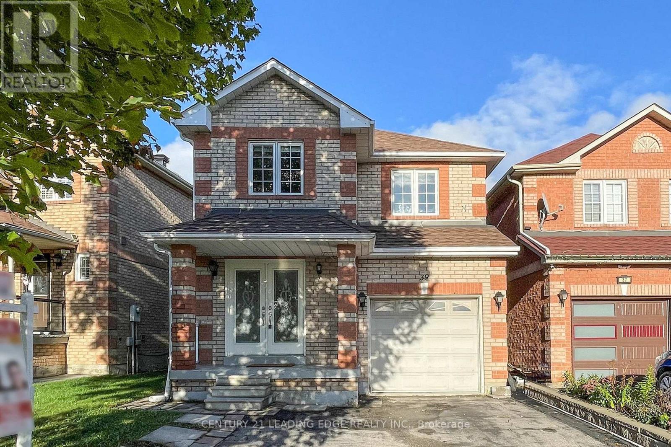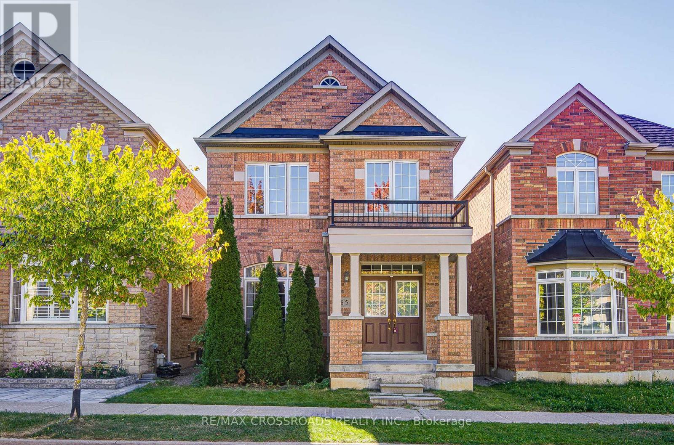
Highlights
Description
- Time on Housefulnew 27 hours
- Property typeSingle family
- Neighbourhood
- Median school Score
- Mortgage payment
Welcome to this beautifully updated 2-storey brick home, perfectly situated in a sought-after neighborhood filled with parks, reputable schools, and excellent transit connections. Designed for both everyday living and entertaining, the main floor offers a seamless flow with hardwood flooring, a bright and open living/dining space, and a chef-inspired kitchen with stainless steel appliances, centre island, and ceramic finishes. Relax in the inviting family room where a cozy fireplace sets the scene for memorable gatherings. Moving to upstairs, the large primary bedroom provides a private retreat with its walk-in closet and spa-like ensuite, while three additional bedrooms deliver flexibility for families of all sizes. Step outside to a freshly landscaped backyard with new sod and a walkway leading to the detached garage, complete with two parking spaces, an EV charging station, and a bonus third parking spot behind. With major upgrades including a new roof (2023) and fully owned furnace, A/C, and hot water tank, this home combines peace of mind with modern convenience. Just minutes from shopping, dining, Costco, Walmart, highways, hospitals, and community amenities, this move-in ready property is the perfect blend of lifestyle and location. // EXTRAS: Stainless steel fridge, Stainless steel stove, Stainless steel rangehood, dishwasher, washer & dryer, furnace, humidifier, water softener, air conditioner unit, hot water heater, EV charger in garage, new roof (2023). (id:63267)
Home overview
- Cooling Central air conditioning
- Heat source Natural gas
- Heat type Forced air
- Sewer/ septic Sanitary sewer
- # total stories 2
- # parking spaces 3
- Has garage (y/n) Yes
- # full baths 2
- # half baths 1
- # total bathrooms 3.0
- # of above grade bedrooms 4
- Flooring Hardwood, tile
- Has fireplace (y/n) Yes
- Community features Community centre
- Subdivision Cornell
- Lot size (acres) 0.0
- Listing # N12427858
- Property sub type Single family residence
- Status Active
- 2nd bedroom 2.74m X 3.2m
Level: 2nd - Primary bedroom 3.96m X 4.72m
Level: 2nd - 4th bedroom 2.74m X 2.794m
Level: 2nd - 3rd bedroom 4.2672m X 2.99m
Level: 2nd - Living room 5.92m X 4.04m
Level: Main - Family room 5.1308m X 3.81m
Level: Main - Dining room 5.92m X 4.04m
Level: Main - Eating area 2.9m X 2.53m
Level: Main - Kitchen 3.65m X 3.42m
Level: Main
- Listing source url Https://www.realtor.ca/real-estate/28915700/85-shady-oaks-avenue-markham-cornell-cornell
- Listing type identifier Idx

$-3,597
/ Month

