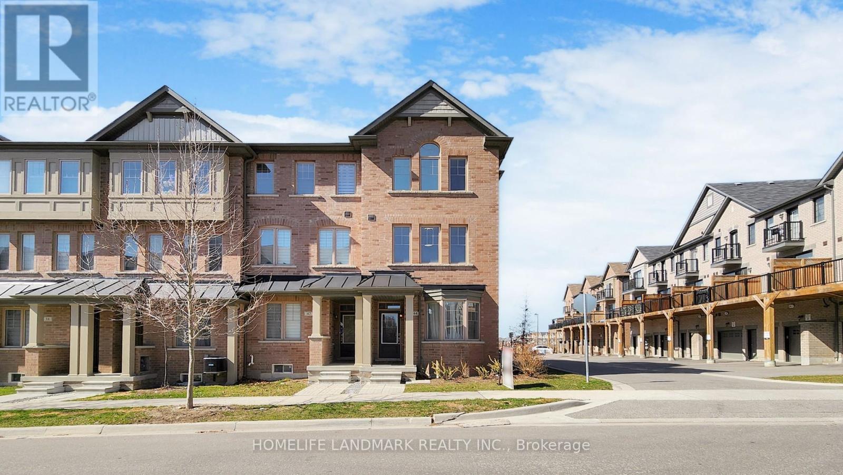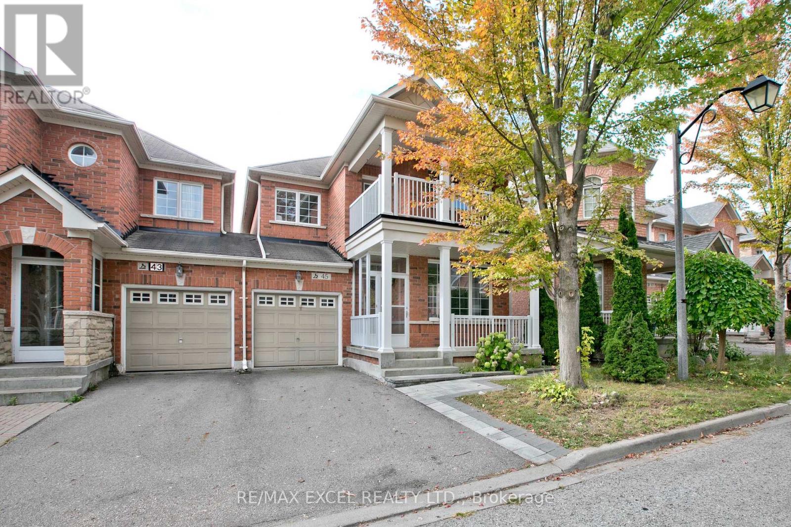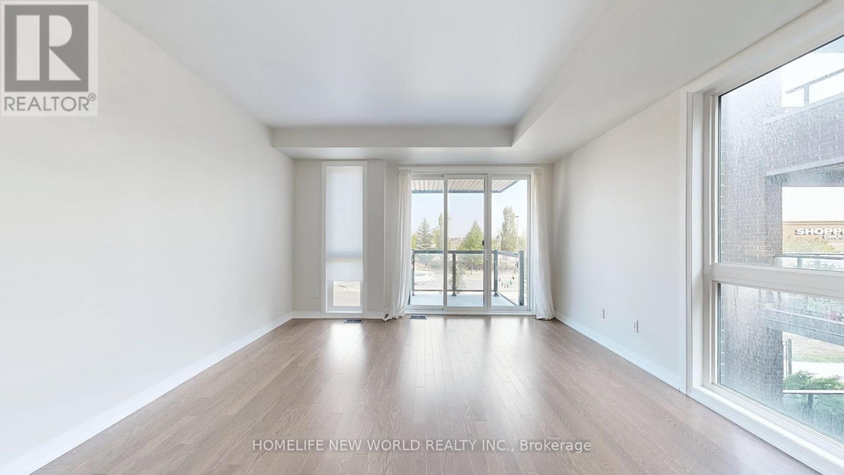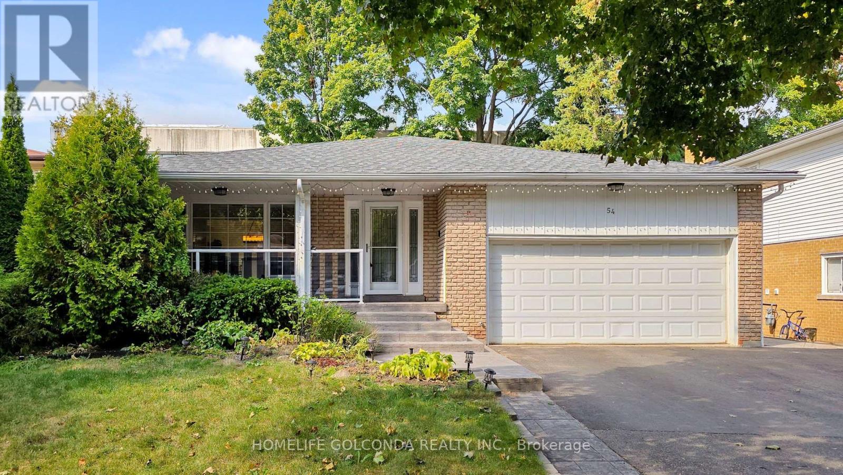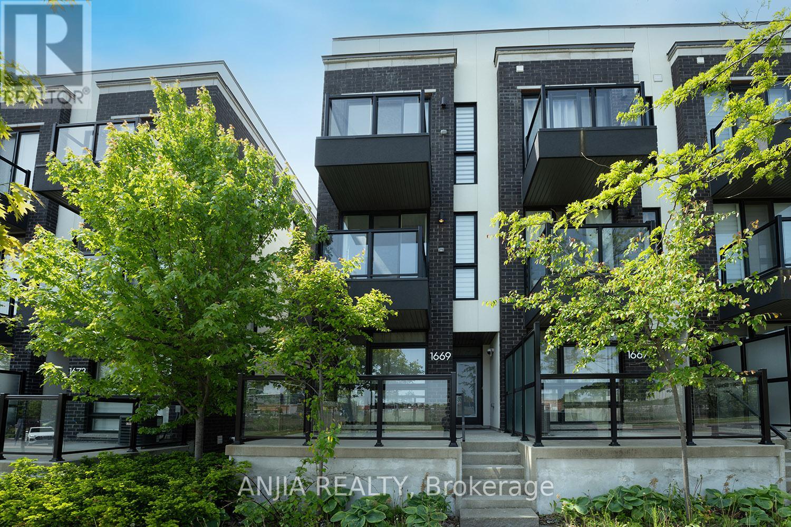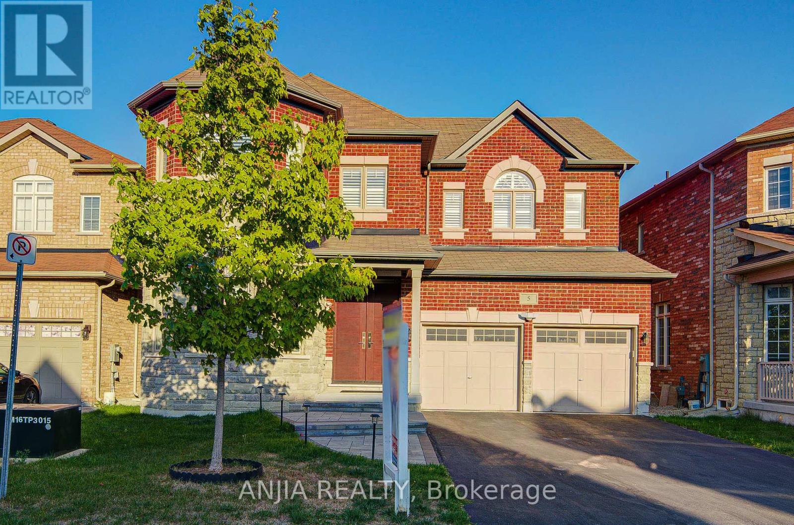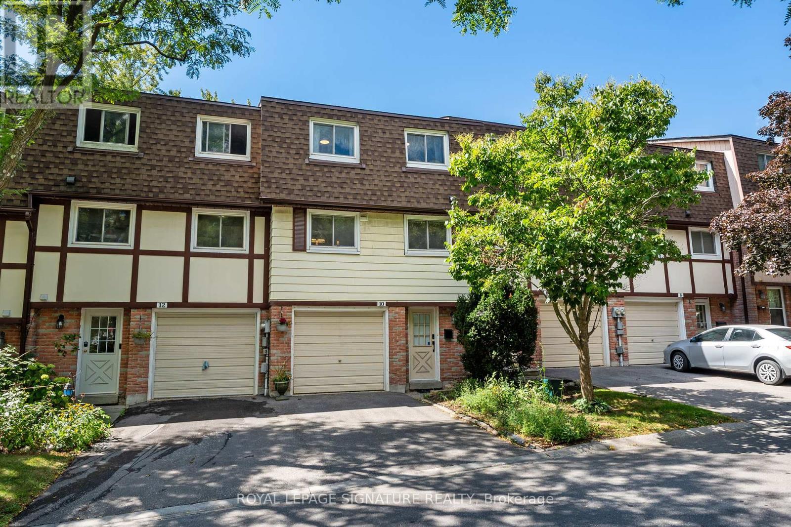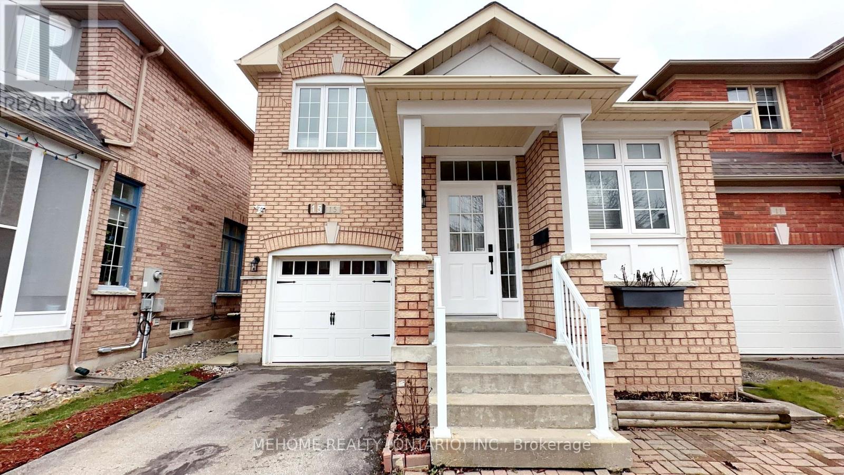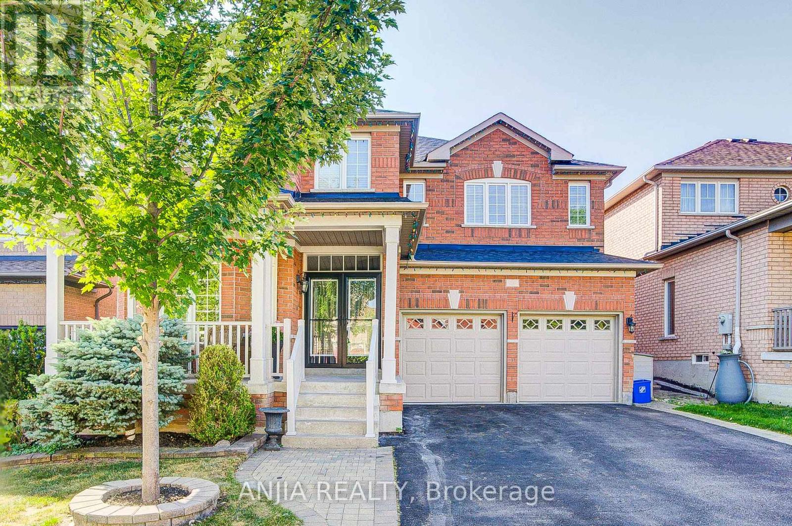- Houseful
- ON
- Markham
- Greensborough
- 86 Lakeside Vista Way
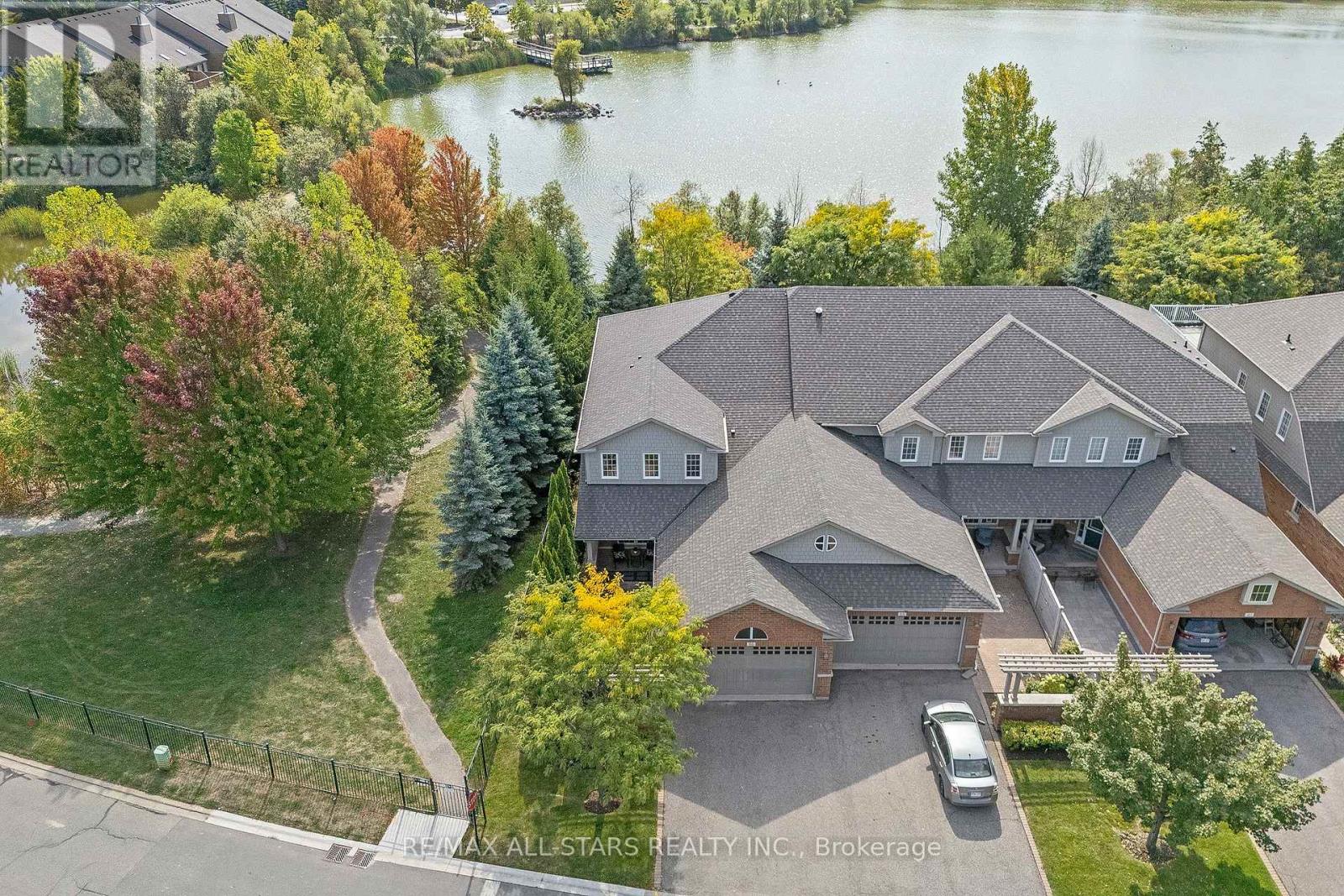
Highlights
Description
- Time on Housefulnew 9 hours
- Property typeSingle family
- Neighbourhood
- Median school Score
- Mortgage payment
This is the crown jewel of Swan Lake! Only a select few large, luxurious homes back to the pond, and they rarely come to market! This END UNIT Hummingbird model offers nearly 2600 sq. ft. of airy, upgraded space, plus a fully finished basement and rare 2-car garage. A secluded courtyard leads to a covered porch and into a beautiful home with hardwood on the main floor. The huge open concept kitchen & great room form a bright hub, with cathedral ceilings, 2-storey windows, and serene pond views. The kitchen has abundant cabinetry, granite counters, stainless appliances, centre island & breakfast bar, and opens to the living area with gas fireplace & walkout to a stunning deck surrounded by trees, with pond and sunset views year-round, plus a gas BBQ hookup and awning. A formal dining room hosts a crowd, while the split bedroom plan offers privacy. The main-floor primary bedroom overlooks the pond, with deck walkout, 2 closets & ensuite bathroom w granite counters. 2nd main floor bedroom/den is located near main floor powder room. Convenient main floor laundry room. The Loft has a family room, 3rd bedroom & full bathroom, and office with a walk out to upper level deck overlooking the pond. The Lower level offers workshop, storage, rec room, hobby or games room & 4th bathroom. Freshly painted with updated lighting. Located in the coveted Swan Lake community with 24-hour gated security, pools, walking trails, and more. This is a rare opportunity to own one of the largest and most sought-after models in the neighbourhood. Maintenance fees include: High-speed internet & cable TV, building insurance, water, 24-hour gatehouse security, exterior maintenance, use of amenities & more. Pack up & travel worry-free, or stay home and enjoy first-class amenities: Indoor & outdoor pools, a gym, social events, tennis, pickleball, bocce ball & more! (id:63267)
Home overview
- Cooling Central air conditioning
- Heat source Natural gas
- Heat type Forced air
- Has pool (y/n) Yes
- # total stories 2
- # parking spaces 4
- Has garage (y/n) Yes
- # full baths 3
- # half baths 1
- # total bathrooms 4.0
- # of above grade bedrooms 3
- Flooring Tile, carpeted, hardwood
- Has fireplace (y/n) Yes
- Community features Pet restrictions, community centre
- Subdivision Greensborough
- View Lake view
- Directions 1592399
- Lot size (acres) 0.0
- Listing # N12415151
- Property sub type Single family residence
- Status Active
- Games room 8.25m X 8.29m
Level: Basement - Recreational room / games room 8.16m X 6.07m
Level: Basement - Living room 5.92m X 4.38m
Level: Main - Dining room 4.32m X 3.45m
Level: Main - Foyer 5.18m X 1.34m
Level: Main - Primary bedroom 5.06m X 4.21m
Level: Main - Kitchen 4.27m X 3.45m
Level: Main - 2nd bedroom 3.66m X 3.6m
Level: Main - 3rd bedroom 3.6m X 3.52m
Level: Upper - Office 3.414m X 4.202m
Level: Upper - Family room 4.29m X 4.34m
Level: Upper
- Listing source url Https://www.realtor.ca/real-estate/28887841/86-lakeside-vista-way-markham-greensborough-greensborough
- Listing type identifier Idx

$-2,999
/ Month

