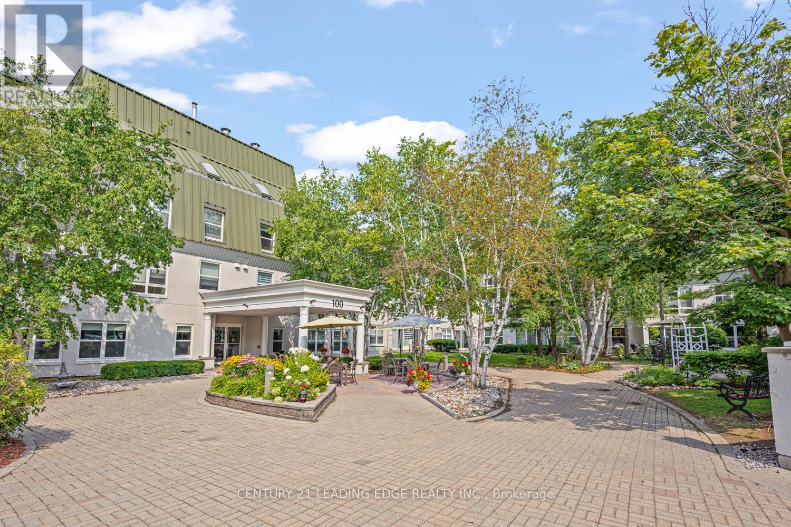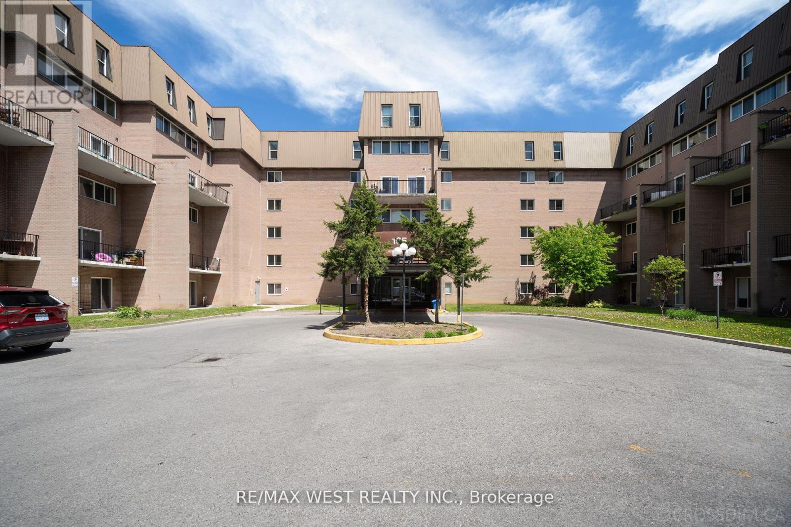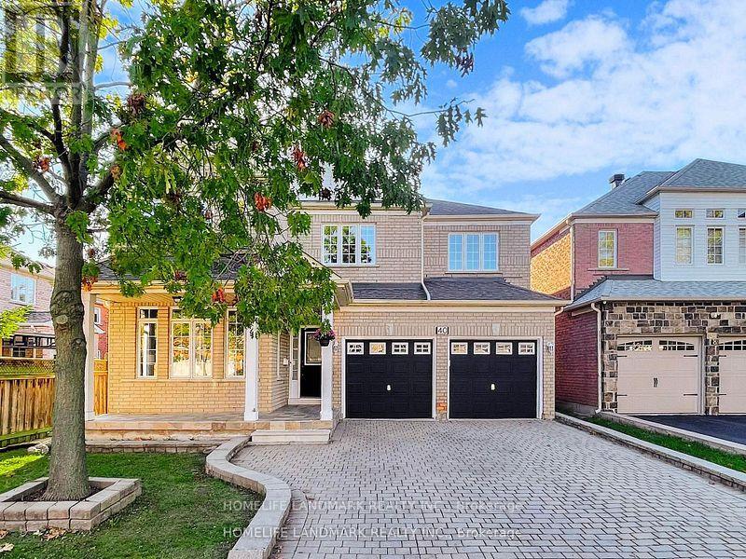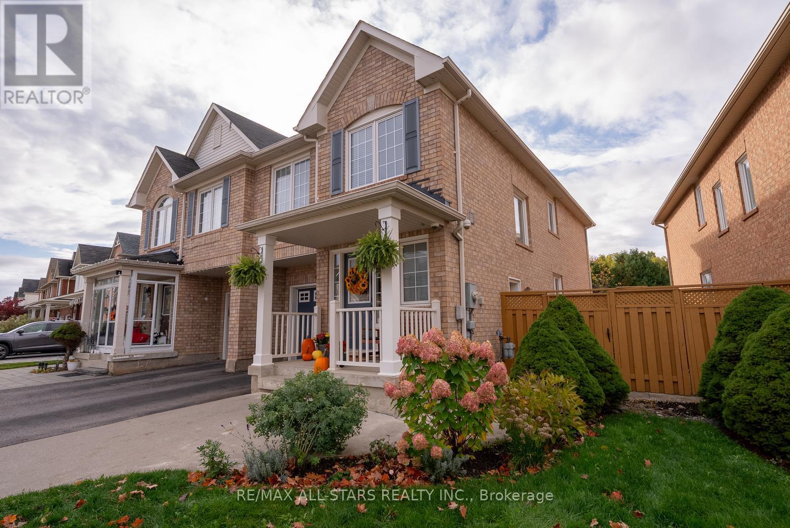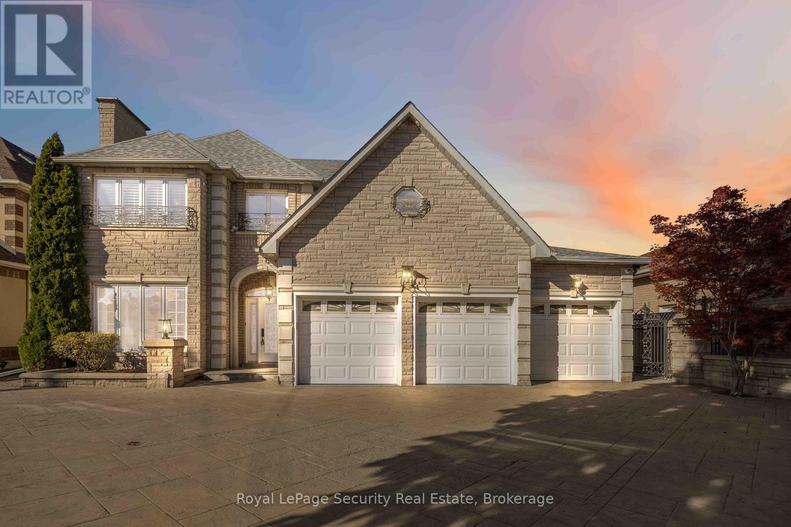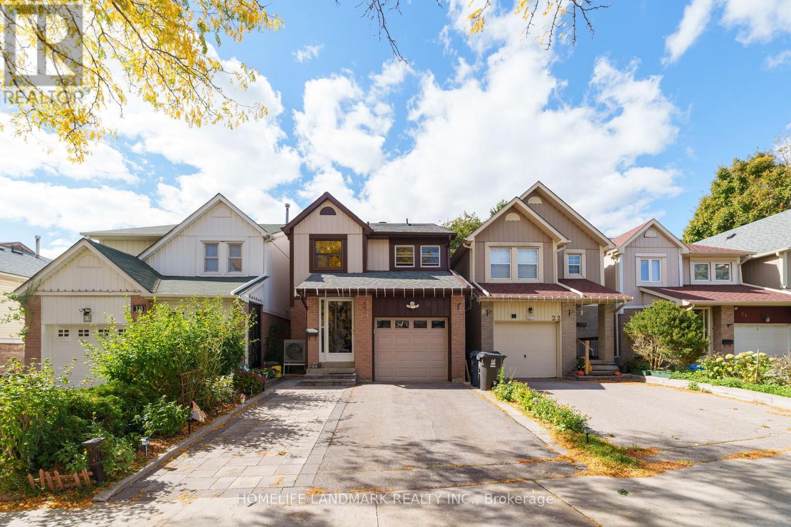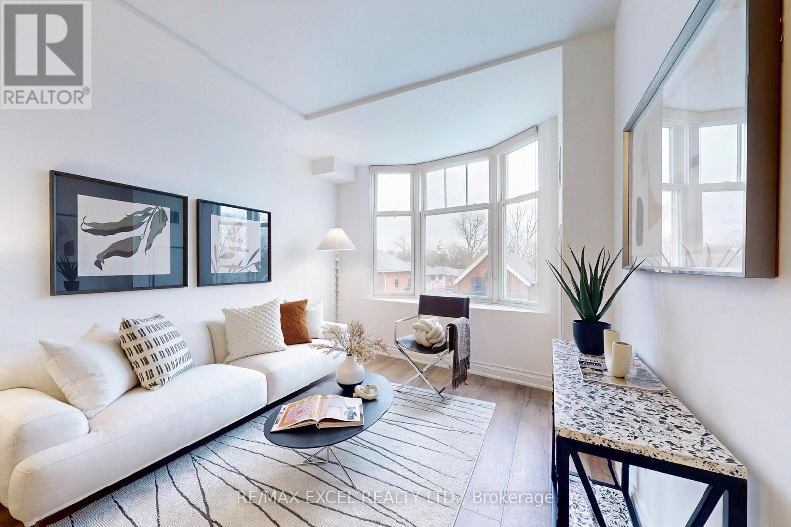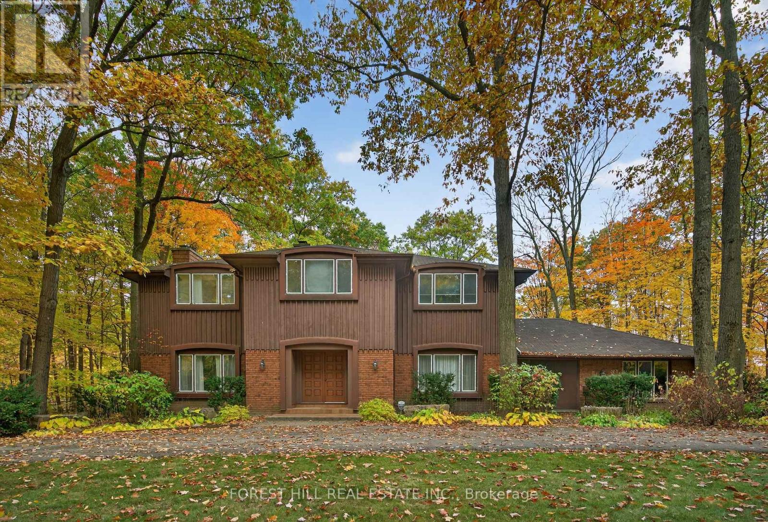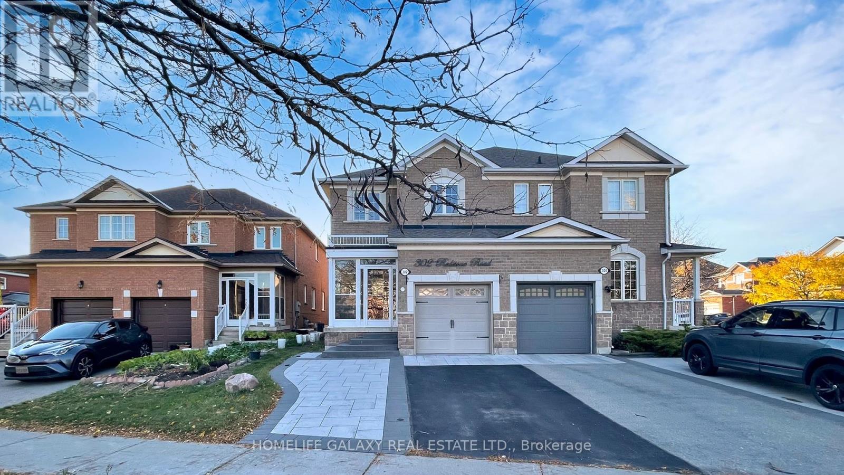- Houseful
- ON
- Markham
- Angus Glen
- 87 The Fairways
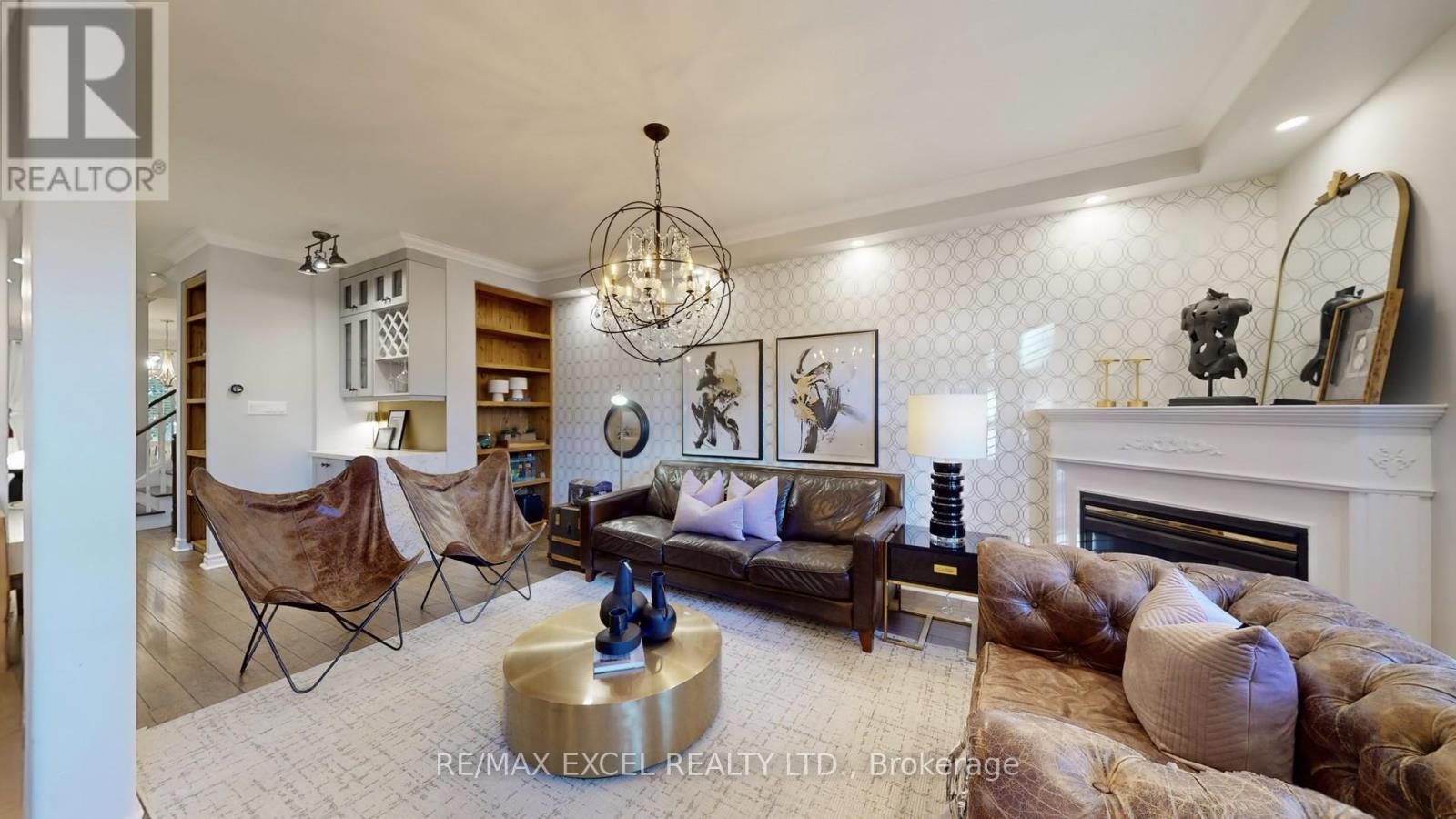
Highlights
Description
- Time on Housefulnew 8 hours
- Property typeSingle family
- Neighbourhood
- Median school Score
- Mortgage payment
Elegant Townhome Living in Prestigious Angus Glen! Nestled among million-dollar homes in the sought-after Angus Glen community, this beautifully maintained 2-storey + LOFT freehold townhome combines timeless charm with modern upgrades - offering the perfect balance of sophistication, comfort, and functionality. Stylishly updated with an open-concept layout, the main floor features a modern kitchen with a large centre island with thoughtfully chosen Quartz, plenty of cabinetry, open shelving, and a custom built-in coffee bar - ideal for daily living and casual entertaining. Offering approx. 2,500 sq ft of thoughtfully designed space, this home includes 3 bedrooms, 3 bathrooms, His & Hers closets in master; and a spacious finished loft perfect as a STUDIO, MEDIA LOUNGE, HOME OFFICE or GUEST SUITE. All bathrooms have been uniquely CUSTOMIZED with exquitsit taste and style. You'll also love the 9-ft ceilings, rich hardwood floors, baconly on second bedroom, and natural light pouring in from the south-facing backyard. Step out to a private fenced yard with a wood deck - your peaceful retreat for morning coffee or summer BBQs. A detached double garage adds convenience and storage. All set on a quiet street just steps from Angus Glen Golf Club, top schools, parks, community centres, and transit.Low-maintenance living with the feel of a luxury detached home - this is more than a townhouse; it's a lifestyle worth living. (id:63267)
Home overview
- Cooling Central air conditioning
- Heat source Natural gas
- Heat type Forced air
- Sewer/ septic Sanitary sewer
- # total stories 3
- Fencing Fenced yard
- # parking spaces 3
- Has garage (y/n) Yes
- # full baths 2
- # half baths 1
- # total bathrooms 3.0
- # of above grade bedrooms 4
- Flooring Hardwood, carpeted
- Subdivision Angus glen
- Lot size (acres) 0.0
- Listing # N12489420
- Property sub type Single family residence
- Status Active
- 2nd bedroom 2.74m X 3.84m
Level: 2nd - Primary bedroom 3.66m X 5.49m
Level: 2nd - 3rd bedroom 2.77m X 3.54m
Level: 2nd - Loft 5.85m X 10.36m
Level: 3rd - Kitchen 3.84m X 3.35m
Level: Main - Family room 3.41m X 5.49m
Level: Main - Eating area 2.43m X 3.47m
Level: Main - Living room 3.69m X 3.99m
Level: Main - Dining room 3.41m X 4.27m
Level: Main
- Listing source url Https://www.realtor.ca/real-estate/29046831/87-the-fairways-markham-angus-glen-angus-glen
- Listing type identifier Idx

$-2,848
/ Month

