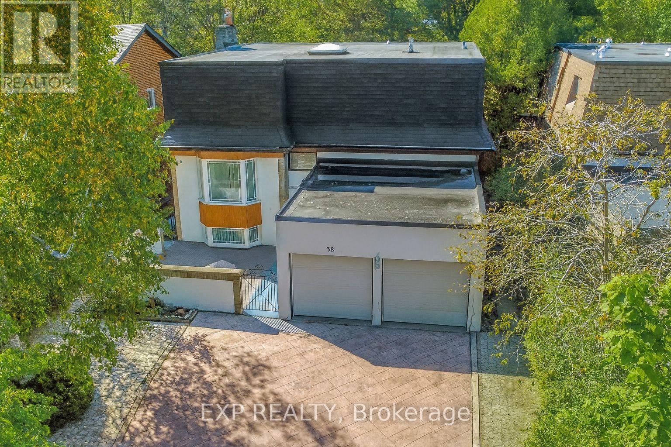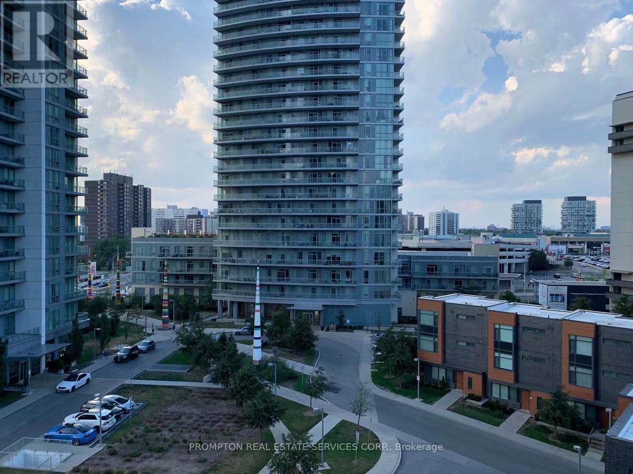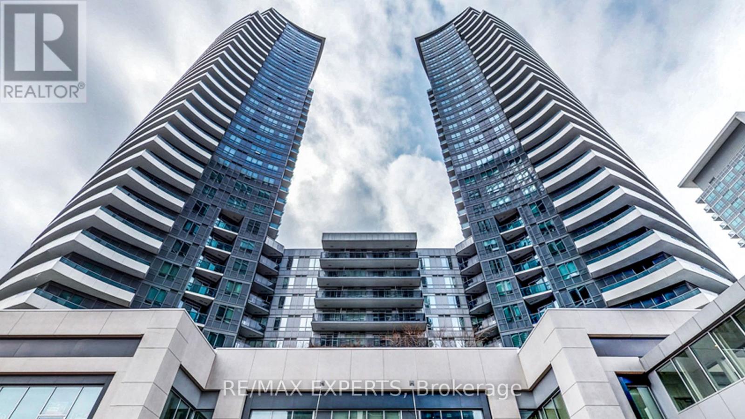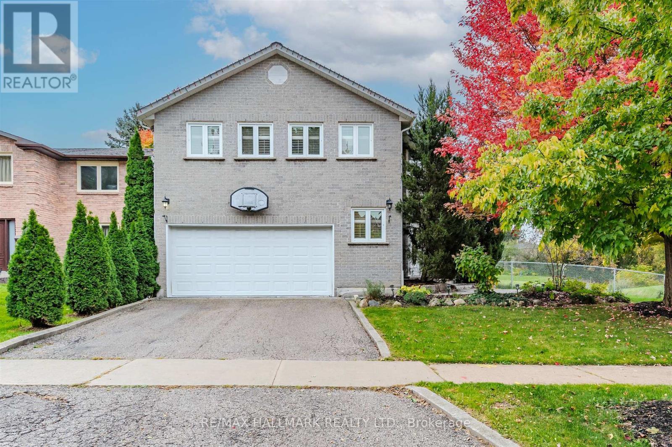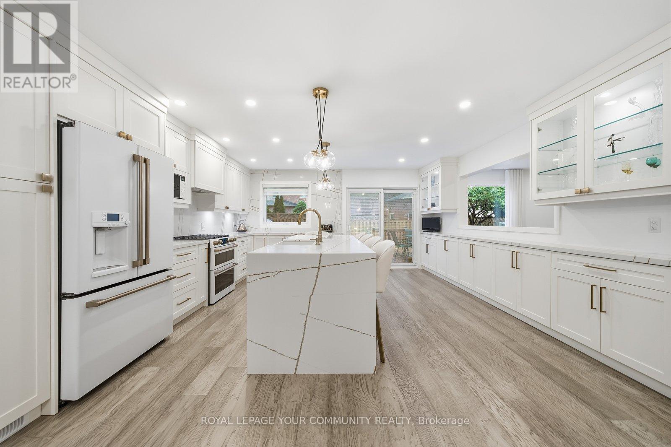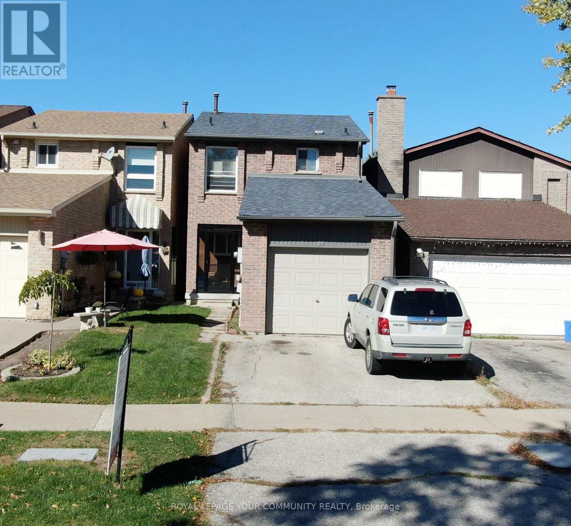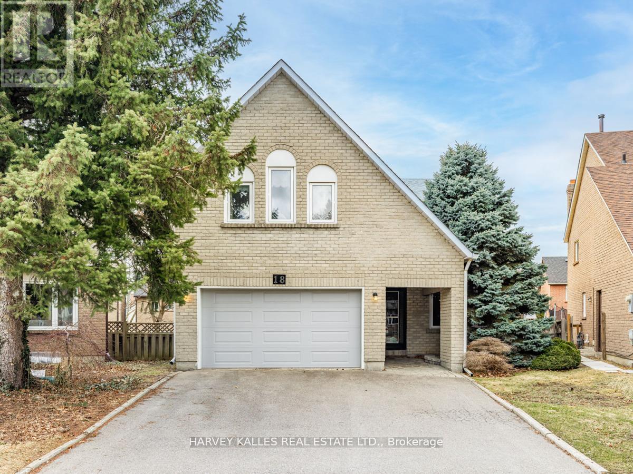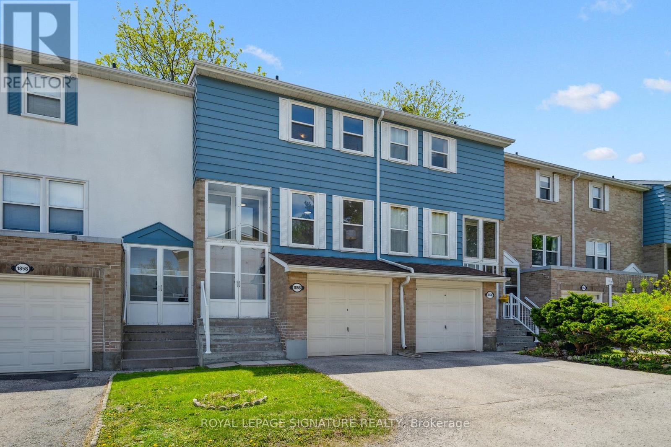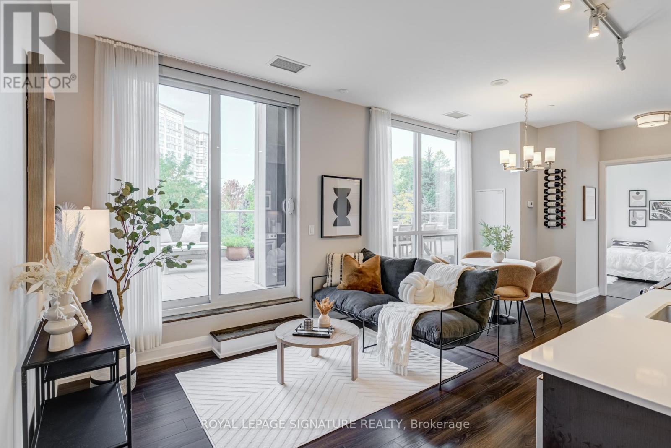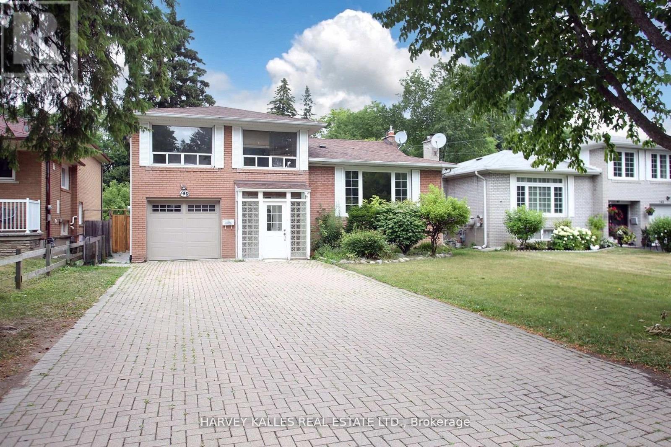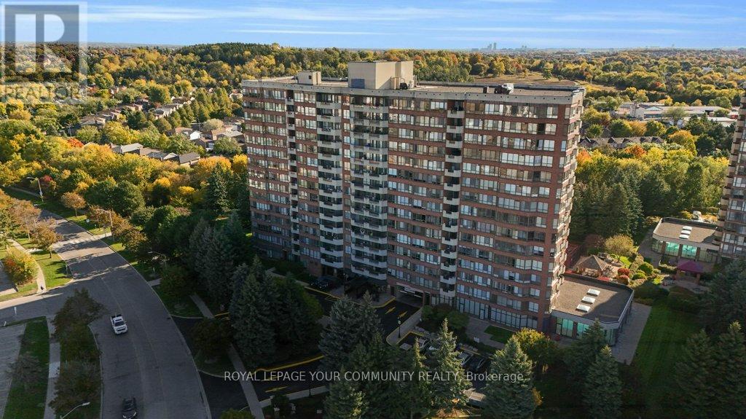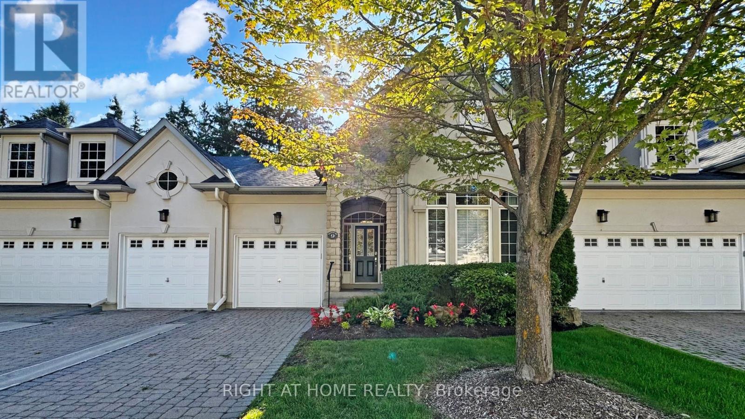
Highlights
Description
- Time on Houseful47 days
- Property typeSingle family
- Neighbourhood
- Median school Score
- Mortgage payment
The Space of a Home, the Ease of a Condo - Welcome to The Cotswolds. An exceptional bungaloft townhome that blends timeless design with everyday ease of living. Enjoy the space and feel of a house with the convenience of condo living.The main floor has everything you need for daily living: a bright kitchen, open living and dining area with soaring cathedral ceilings, a primary suite with walk-in closets and spa-like ensuite, a second bedroom/office, laundry, direct garage access, and a walkout to a new back deck. At the heart of the home, the cathedral-ceiling living room and gourmet kitchen create an airy, open space filled with natural light.Upstairs, the loft offers an additional bedroom and sitting area, while the finished lower level adds a fourth bedroom, bathroom and huge rec space. Parking is effortless with two indoor garage spots plus two driveway spaces. All this, just a short drive/walk to the Bayview Golf & Country Club, offering golf, tennis, and a vibrant social scene. (id:63267)
Home overview
- Cooling Central air conditioning
- Heat source Natural gas
- Heat type Forced air
- # total stories 2
- # parking spaces 4
- Has garage (y/n) Yes
- # full baths 3
- # half baths 1
- # total bathrooms 4.0
- # of above grade bedrooms 4
- Flooring Carpeted
- Community features Pet restrictions
- Subdivision Grandview
- Lot size (acres) 0.0
- Listing # N12380912
- Property sub type Single family residence
- Status Active
- Family room 5.46m X 3.81m
Level: 2nd - 3rd bedroom 3.99m X 3.23m
Level: 2nd - 4th bedroom 4.14m X 3.61m
Level: Lower - Recreational room / games room 10.72m X 7.19m
Level: Lower - Living room 5.84m X 4.06m
Level: Main - Bedroom 9.37m X 3.61m
Level: Main - Eating area 3.4m X 3.43m
Level: Main - Kitchen 4.7m X 3.4m
Level: Main - Dining room 4.34m X 3.4m
Level: Main - 2nd bedroom 4.22m X 3.33m
Level: Main
- Listing source url Https://www.realtor.ca/real-estate/28813572/9-arlington-way-markham-grandview-grandview
- Listing type identifier Idx

$-4,562
/ Month

