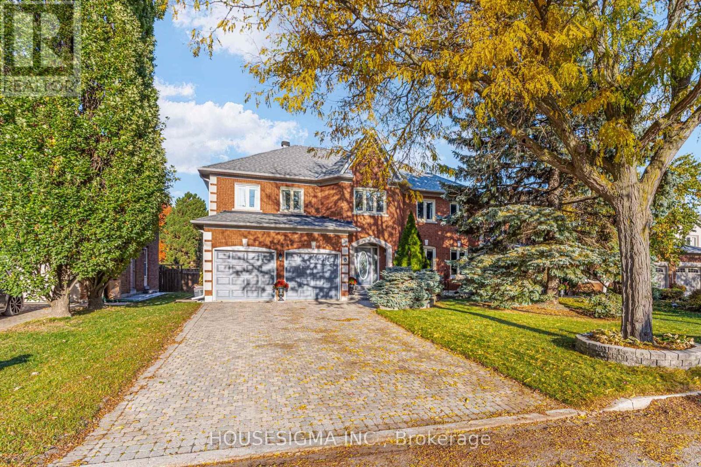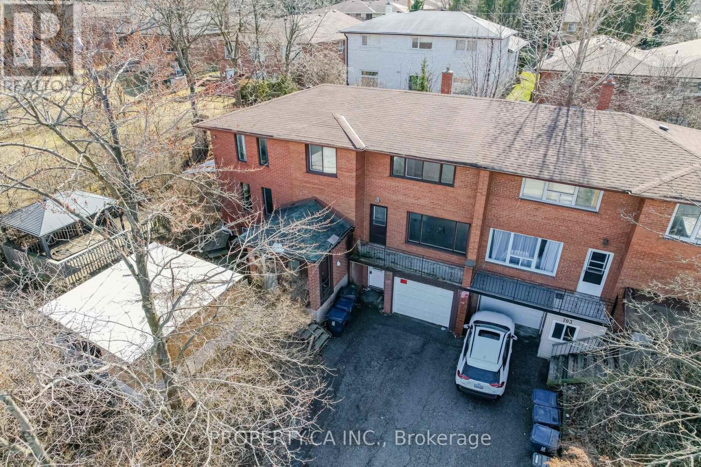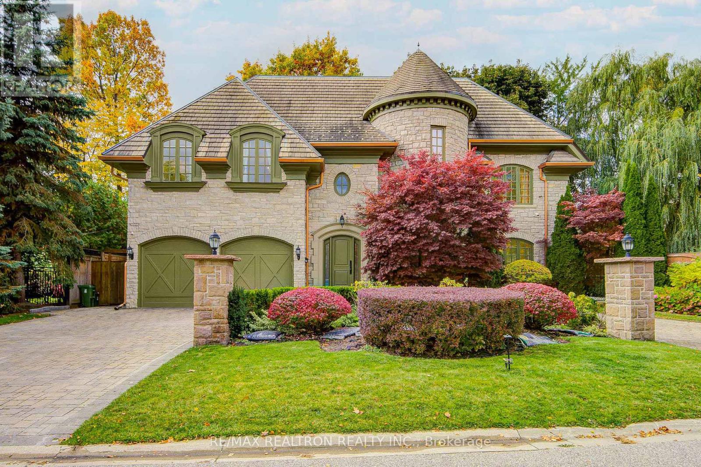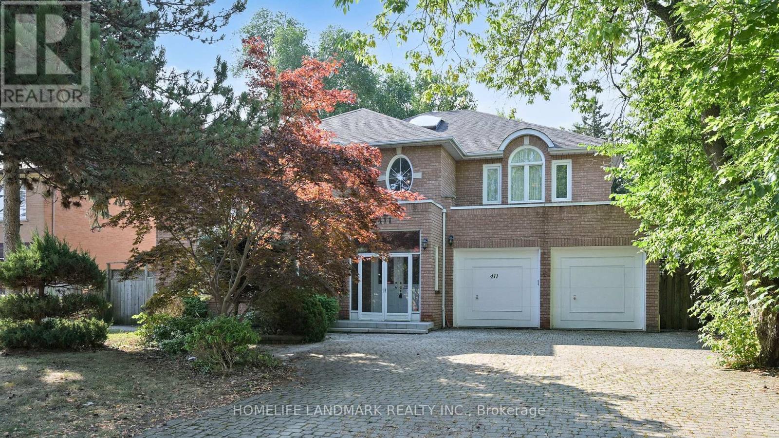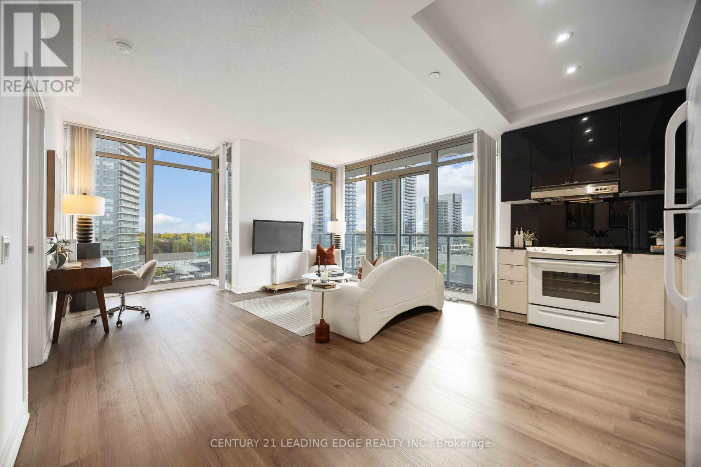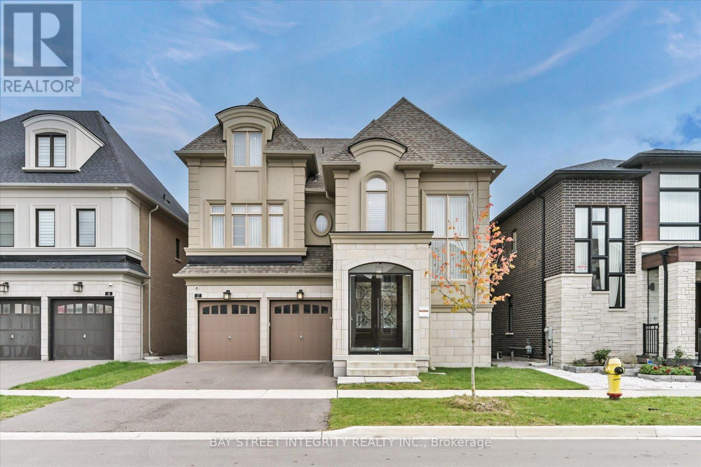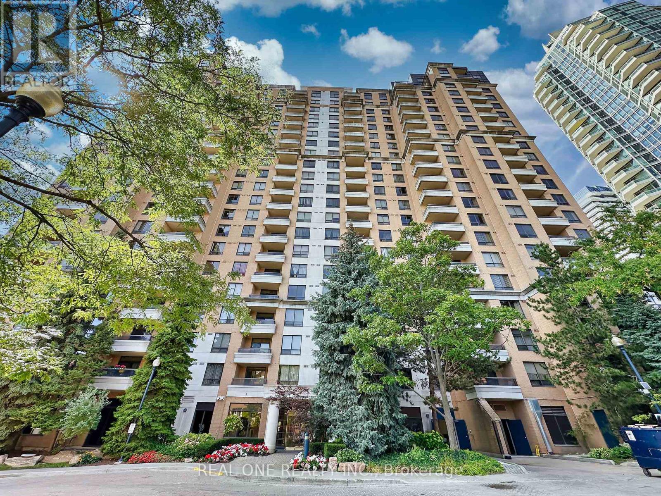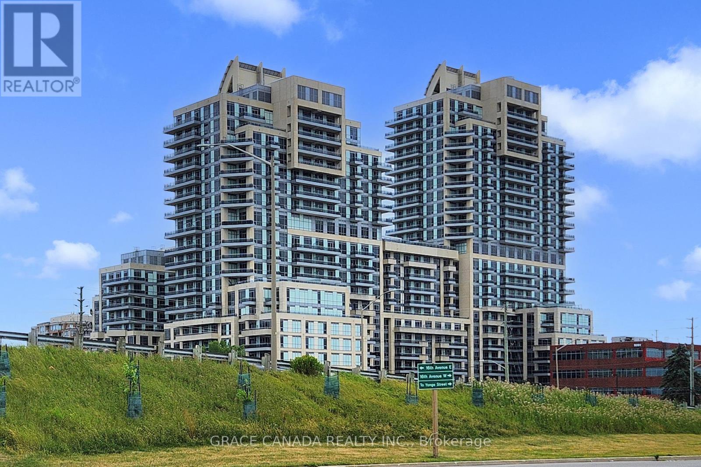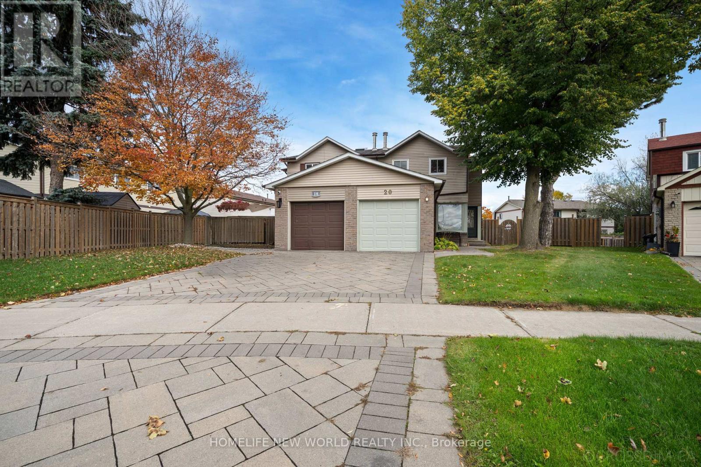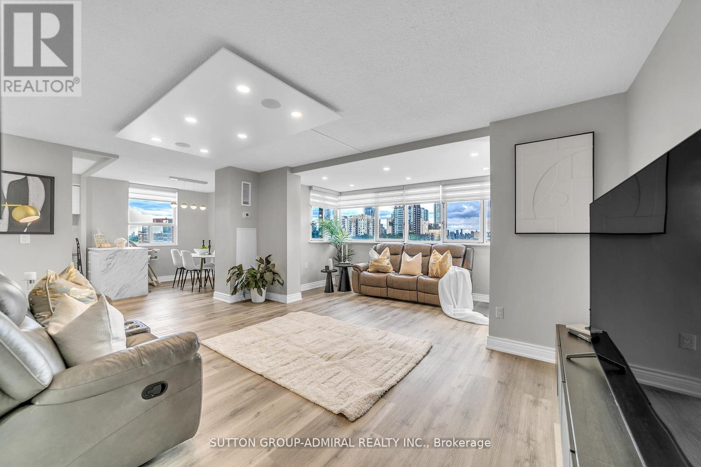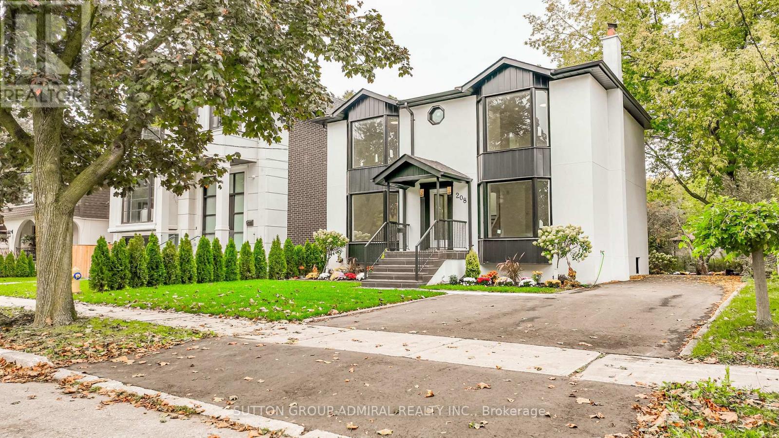- Houseful
- ON
- Markham
- Bayview Glen
- 9 Seinecliffe Rd

Highlights
Description
- Time on Housefulnew 13 hours
- Property typeSingle family
- Neighbourhood
- Median school Score
- Mortgage payment
Welcome to this Bayview Glen masterpiece; a timeless, luxury home designed by prominent developer Shane Baghai. Spanning over 7,000 sq ft above grade with more than 11,000 sq ft of total living space, this 4+2 bedroom, 9 bathroom residence balances grandeur with comfort, offering spaces for both family life and sophisticated entertaining. An awe inspiring atrium flooded with natural light welcomes you, setting the tone for the home's airy, refined atmosphere. Highlights include soaring ceilings, gleaming hardwood floors, esquisite finishes,, meticulous craftmanship, a fully equipped gym with hot tub and sauna, expansive media and billiard room, wet bar with a walk-in climatized wine cellar, and beautifully manicured gardens and stone terraces surrounding the backyard oasis complete with a "Todd" pool and cabana. This is truly a rare find that must be seen! (id:63267)
Home overview
- Cooling Central air conditioning
- Heat source Natural gas
- Heat type Forced air
- Has pool (y/n) Yes
- Sewer/ septic Sanitary sewer
- # total stories 2
- # parking spaces 12
- Has garage (y/n) Yes
- # full baths 5
- # half baths 4
- # total bathrooms 9.0
- # of above grade bedrooms 6
- Flooring Hardwood, slate
- Has fireplace (y/n) Yes
- Subdivision Bayview glen
- Directions 1413104
- Lot size (acres) 0.0
- Listing # N12485927
- Property sub type Single family residence
- Status Active
- Primary bedroom 8.28m X 4.57m
Level: 2nd - 2nd bedroom 5.38m X 4.83m
Level: 2nd - 3rd bedroom 5.54m X 4.8m
Level: 2nd - Den 3.15m X 2.82m
Level: 2nd - 4th bedroom 5.94m X 4.88m
Level: 2nd - Games room 5.94m X 4.27m
Level: Lower - Bedroom 4.65m X 4.17m
Level: Lower - Exercise room 7.24m X 6.38m
Level: Lower - Media room 6.55m X 5.26m
Level: Lower - Recreational room / games room 8.05m X 6.02m
Level: Lower - Bedroom 3.73m X 3.53m
Level: Lower - Living room 6.53m X 5.51m
Level: Main - Office 4.98m X 3.96m
Level: Main - Kitchen 5.84m X 2.92m
Level: Main - Eating area 6.22m X 3.61m
Level: Main - Great room 8.61m X 4.95m
Level: Main - Dining room 6.48m X 4.57m
Level: Main
- Listing source url Https://www.realtor.ca/real-estate/29040212/9-seinecliffe-road-markham-bayview-glen-bayview-glen
- Listing type identifier Idx

$-17,333
/ Month

