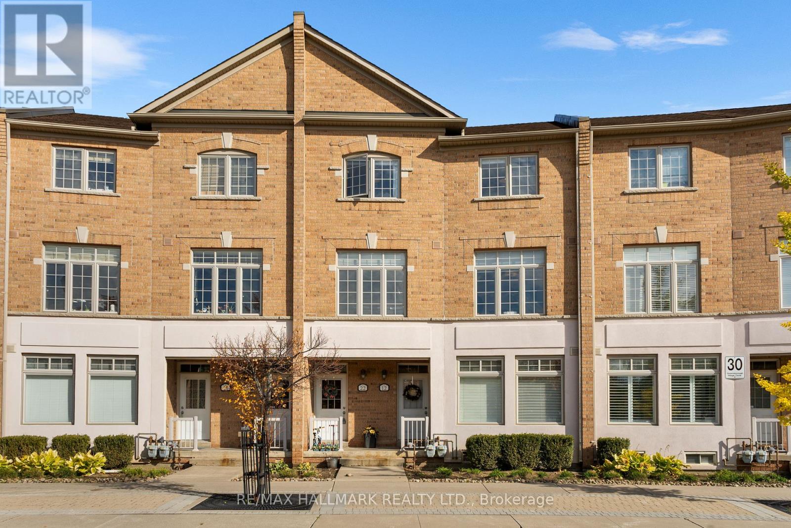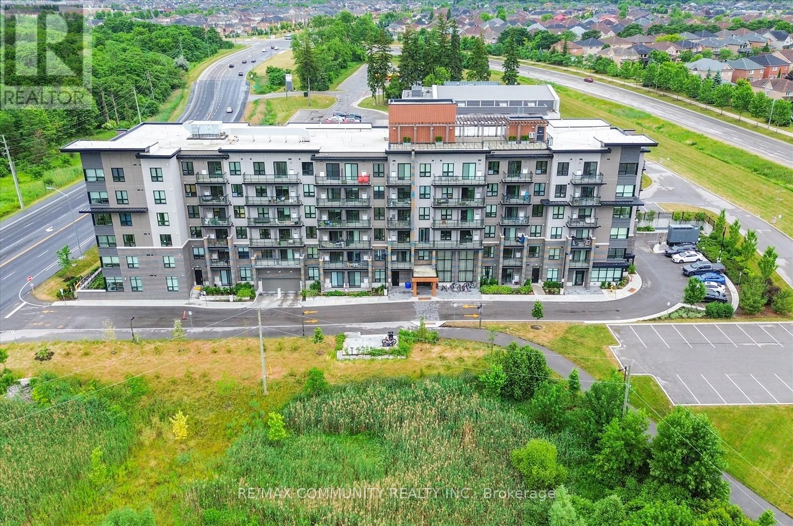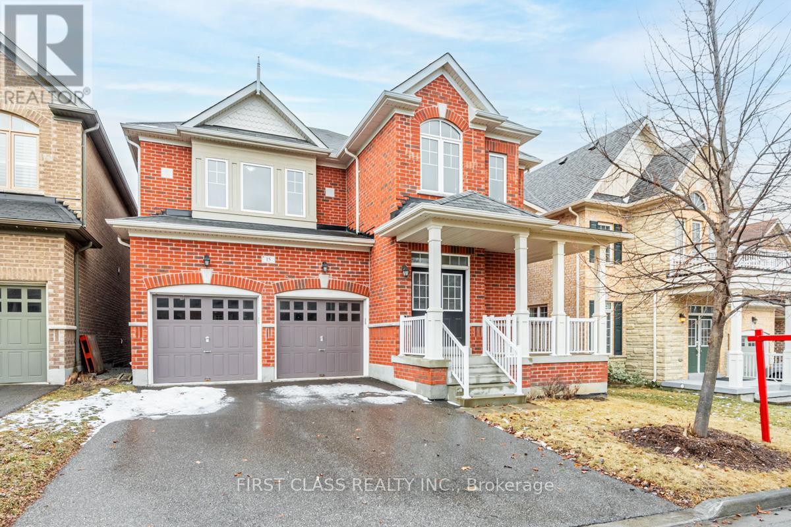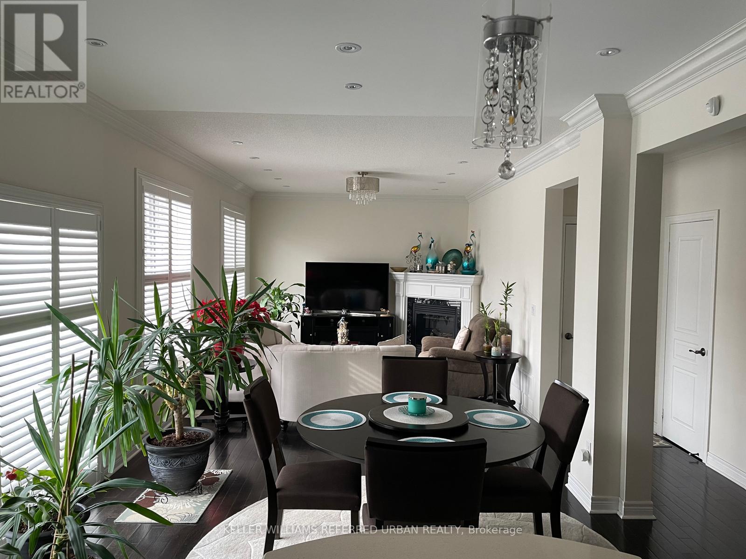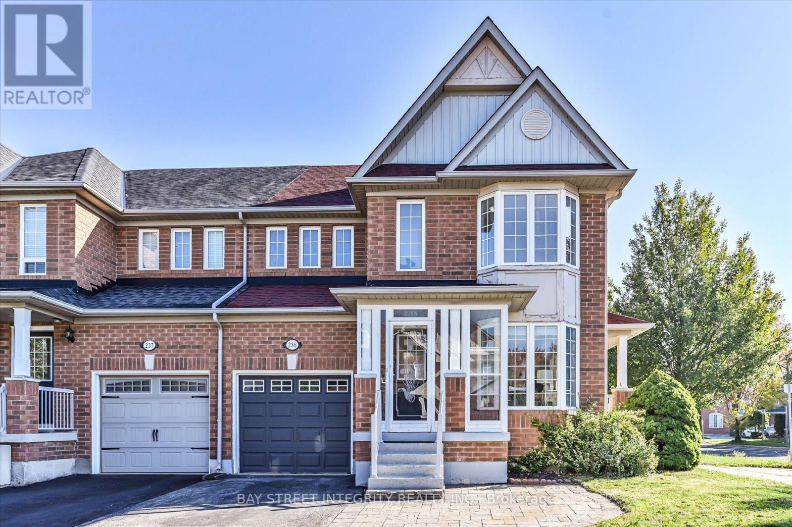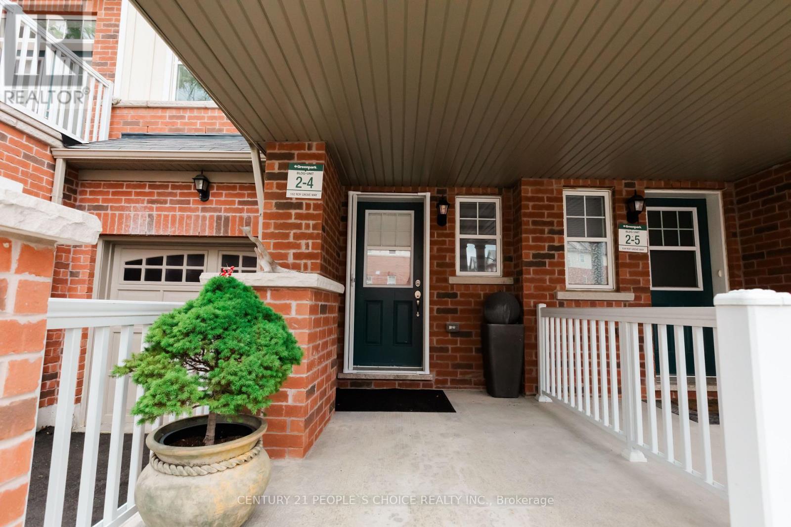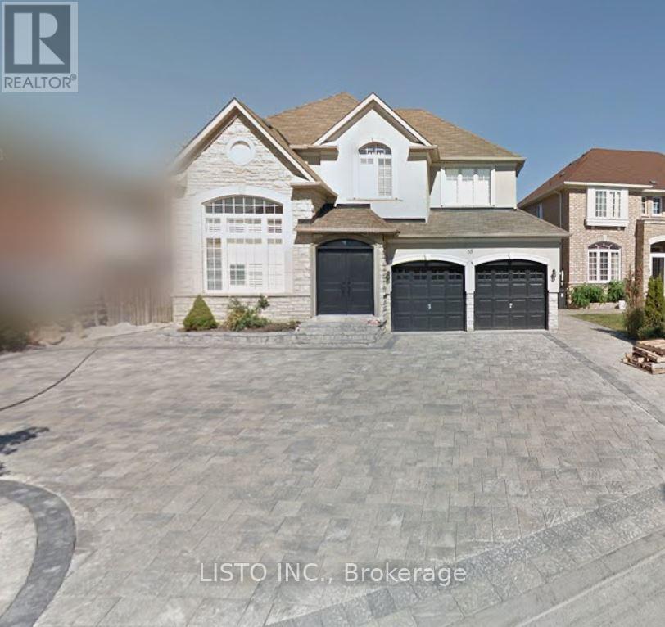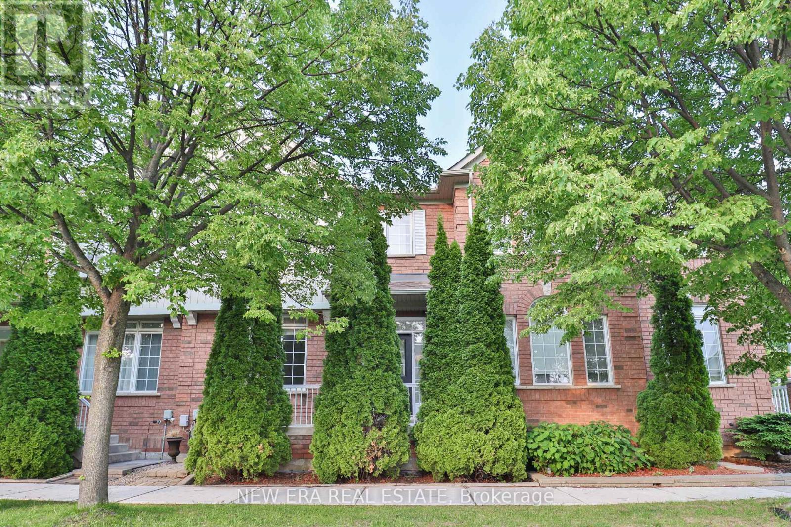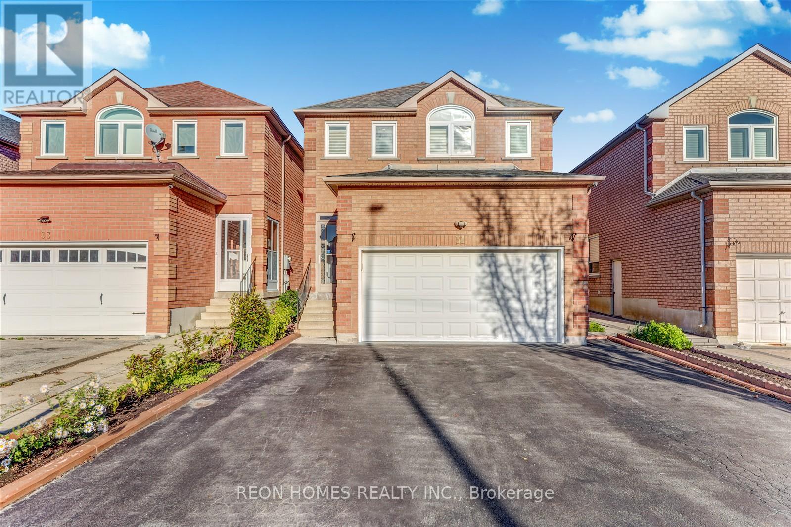- Houseful
- ON
- Markham
- Rouge Fairways
- 91 Havelock Gate
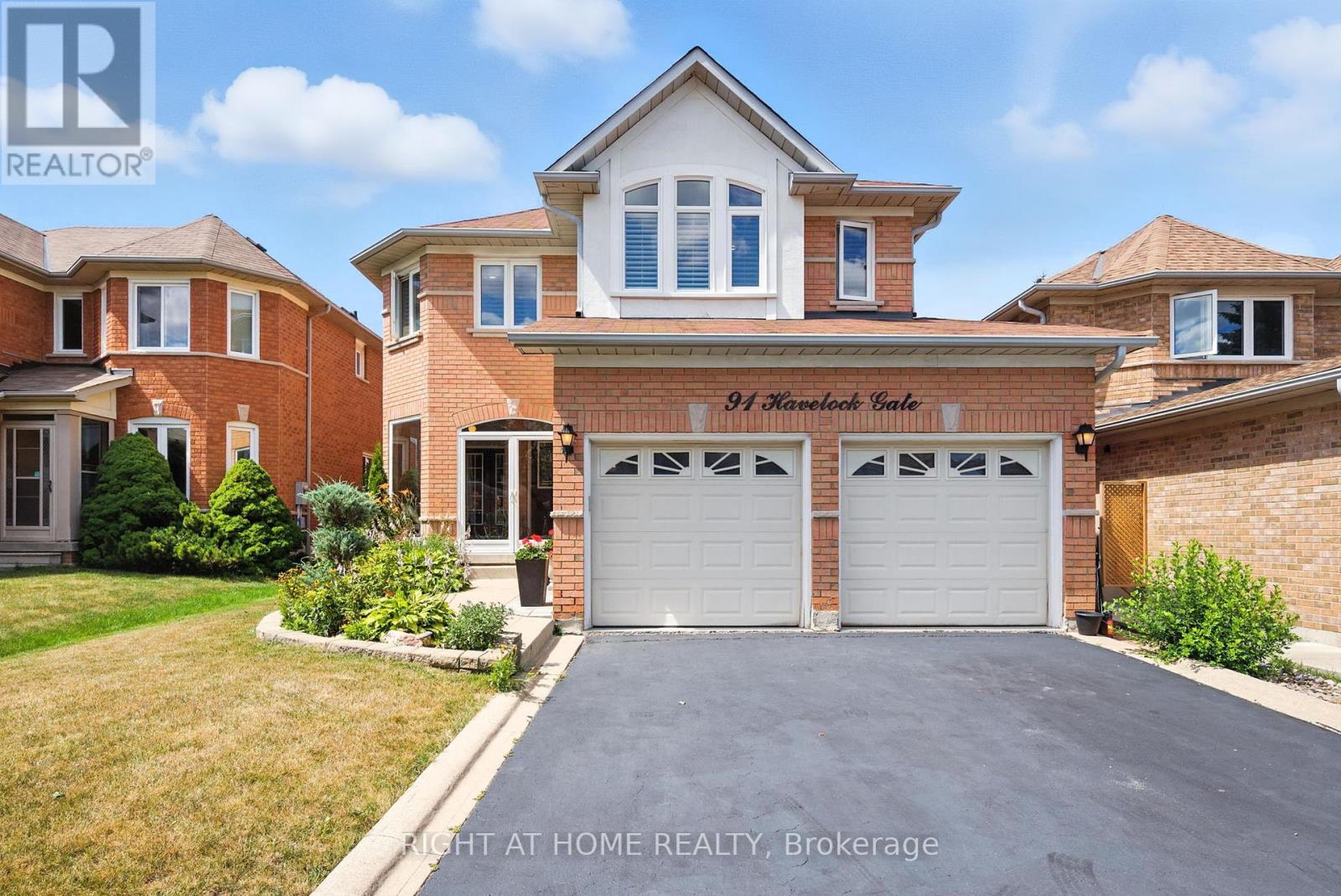
Highlights
Description
- Time on Houseful69 days
- Property typeSingle family
- Neighbourhood
- Median school Score
- Mortgage payment
Welcome to 91 Havelock Gate - A Place to Grow, Gather & Call Home. Tucked into 'Rouge Fairways', one of Markham's most desirable neighbourhoods, this spacious and versatile 4+2 bedroom, 5 bathroom home offers the perfect blend of comfort, function, and charm for your growing family. Step inside and discover a thoughtful layout designed for both everyday living and effortless entertaining. The inviting living room features a cozy two-sided fireplace and walkout to a sun-filled enclosed porch - perfect for morning coffee or winding down with a good book. On the other side, the family room offers warmth and light in equal measure, making it a cozy retreat year-round. The heart of the home is the spacious eat-in kitchen, complete with stainless steel appliances and a walkout to your private backyard - ideal for BBQs, playtime, or quiet evenings under the stars. The formal dining room is ready to host your next holiday meal or family celebration, while the main floor laundry and direct access to the double garage offer everyday convenience. Upstairs, the primary bedroom is your personal escape with a walk-in closet and 4-piece ensuite. Three additional generous bedrooms offer flexibility for kids, guests, home offices, or extended family. A second full bathroom ensures space and comfort for everyone. Need even more room? The updated finished basement delivers! With a second kitchen, two multi-purpose bedrooms, and two total bathrooms(!!), this space is ideal for in-laws, teens, a playroom, or a separate workspace. All of this located just minutes from Boxwood Public School, Costco, local parks, shopping, and with easy access to Hwy 407, this home truly checks all the boxes. Start your next chapter at 91 Havelock Gate - where your family's story continues (id:63267)
Home overview
- Cooling Central air conditioning
- Heat source Natural gas
- Heat type Forced air
- Sewer/ septic Sanitary sewer
- # total stories 2
- # parking spaces 4
- Has garage (y/n) Yes
- # full baths 4
- # half baths 1
- # total bathrooms 5.0
- # of above grade bedrooms 6
- Flooring Hardwood, tile
- Has fireplace (y/n) Yes
- Subdivision Rouge fairways
- Lot size (acres) 0.0
- Listing # N12341339
- Property sub type Single family residence
- Status Active
- 3rd bedroom 3.77m X 3.6m
Level: 2nd - Primary bedroom 5.15m X 3.48m
Level: 2nd - 4th bedroom 3.73m X 3.65m
Level: 2nd - 2nd bedroom 3.01m X 3.01m
Level: 2nd - 2nd bedroom 4.02m X 2.72m
Level: Basement - Bedroom 5.22m X 3.95m
Level: Basement - Recreational room / games room 8.15m X 4.76m
Level: Basement - Kitchen 5.11m X 3.86m
Level: Main - Laundry 3.03m X 2.03m
Level: Main - Family room 4.24m X 3.19m
Level: Main - Living room 4.66m X 3.02m
Level: Main - Dining room 3.94m X 3.43m
Level: Main
- Listing source url Https://www.realtor.ca/real-estate/28726187/91-havelock-gate-markham-rouge-fairways-rouge-fairways
- Listing type identifier Idx

$-3,733
/ Month

