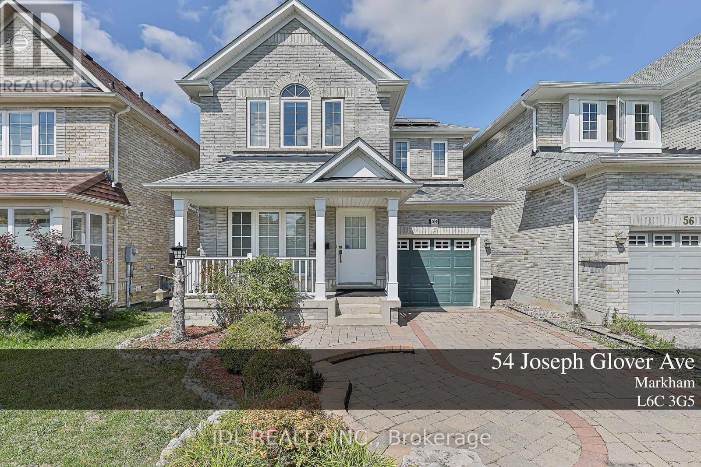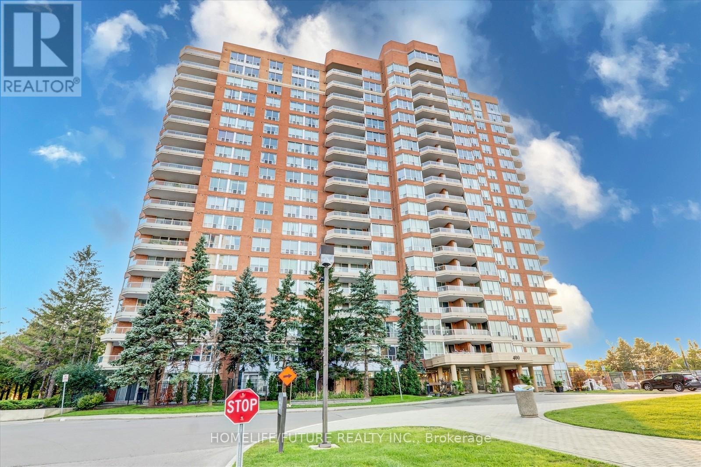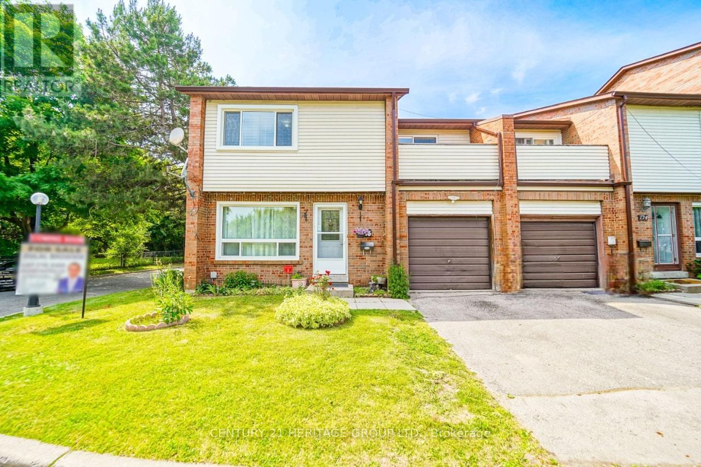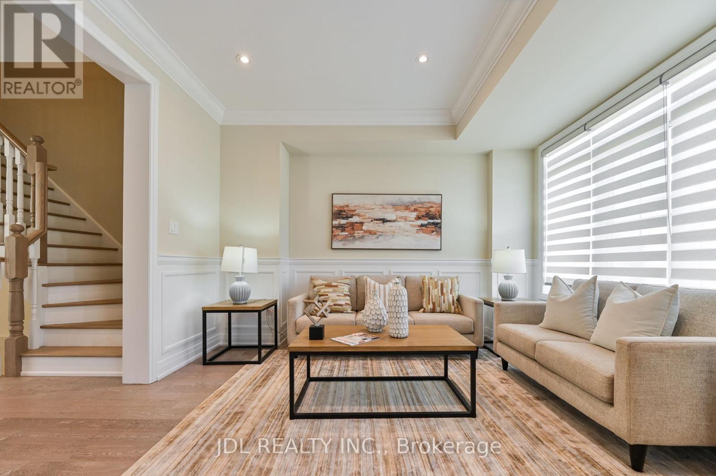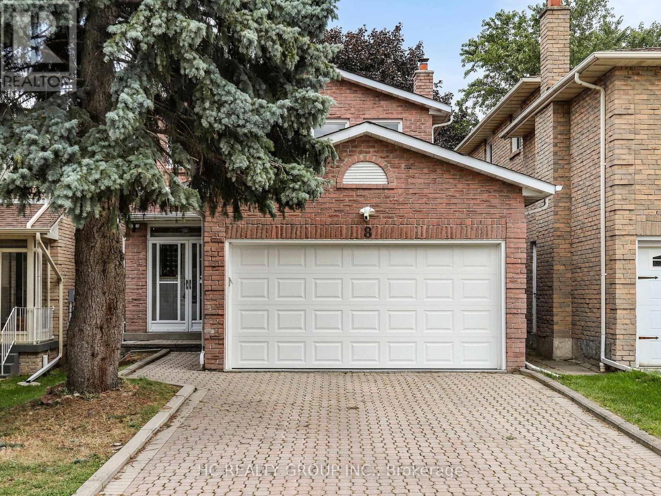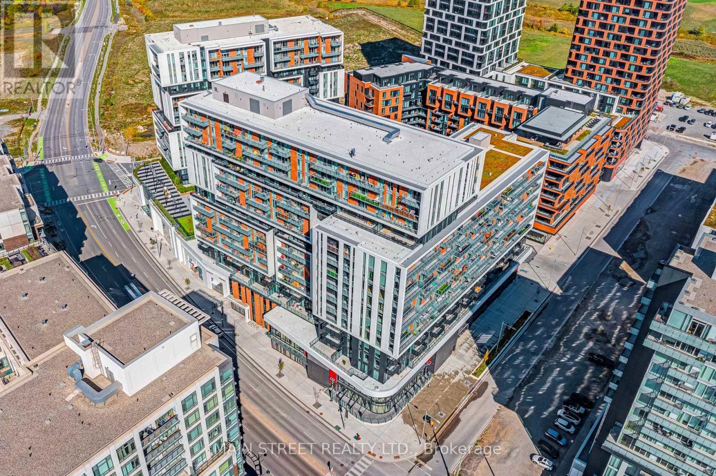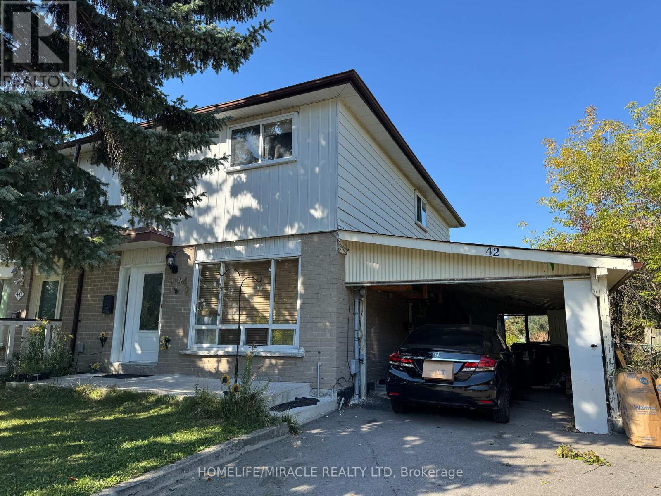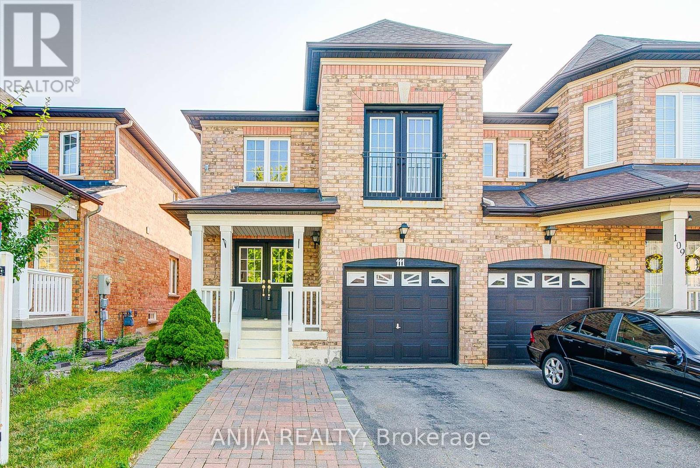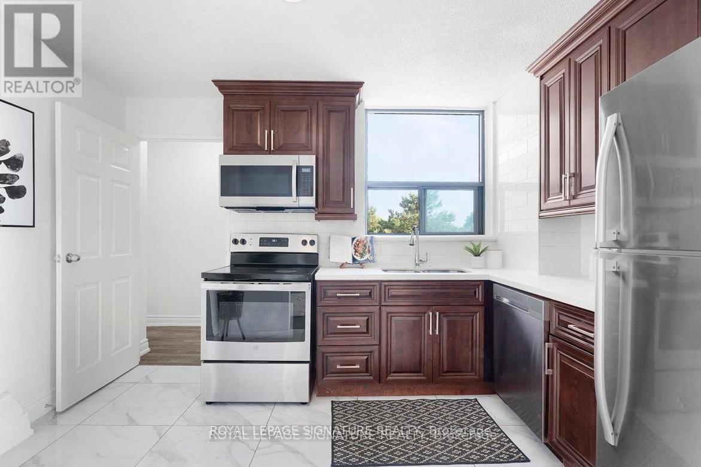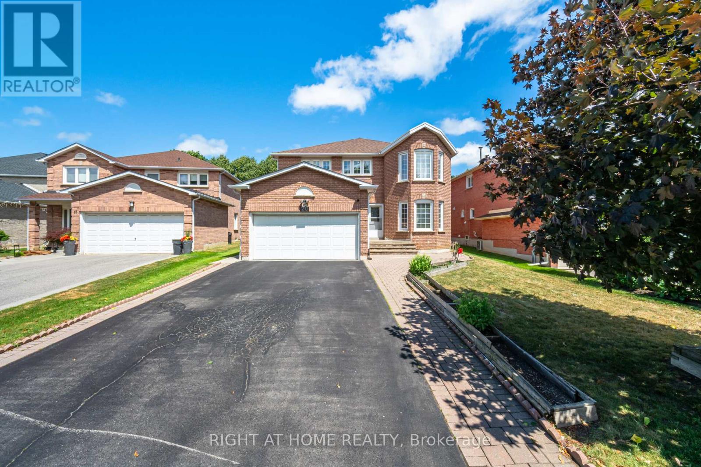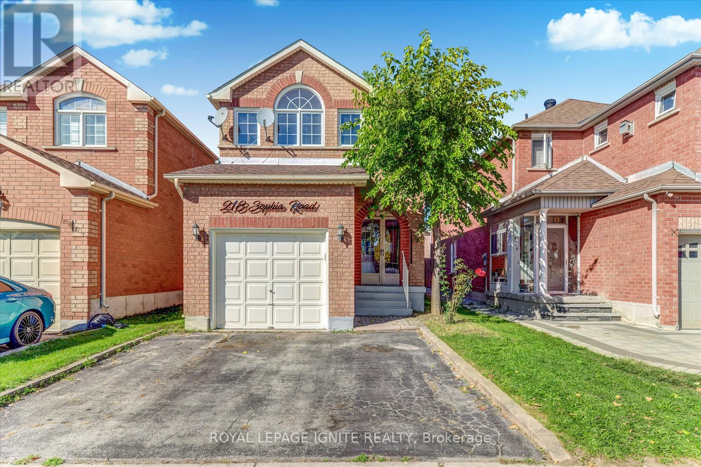- Houseful
- ON
- Markham
- Sherwood - Amberglen
- 95 Delmark Blvd
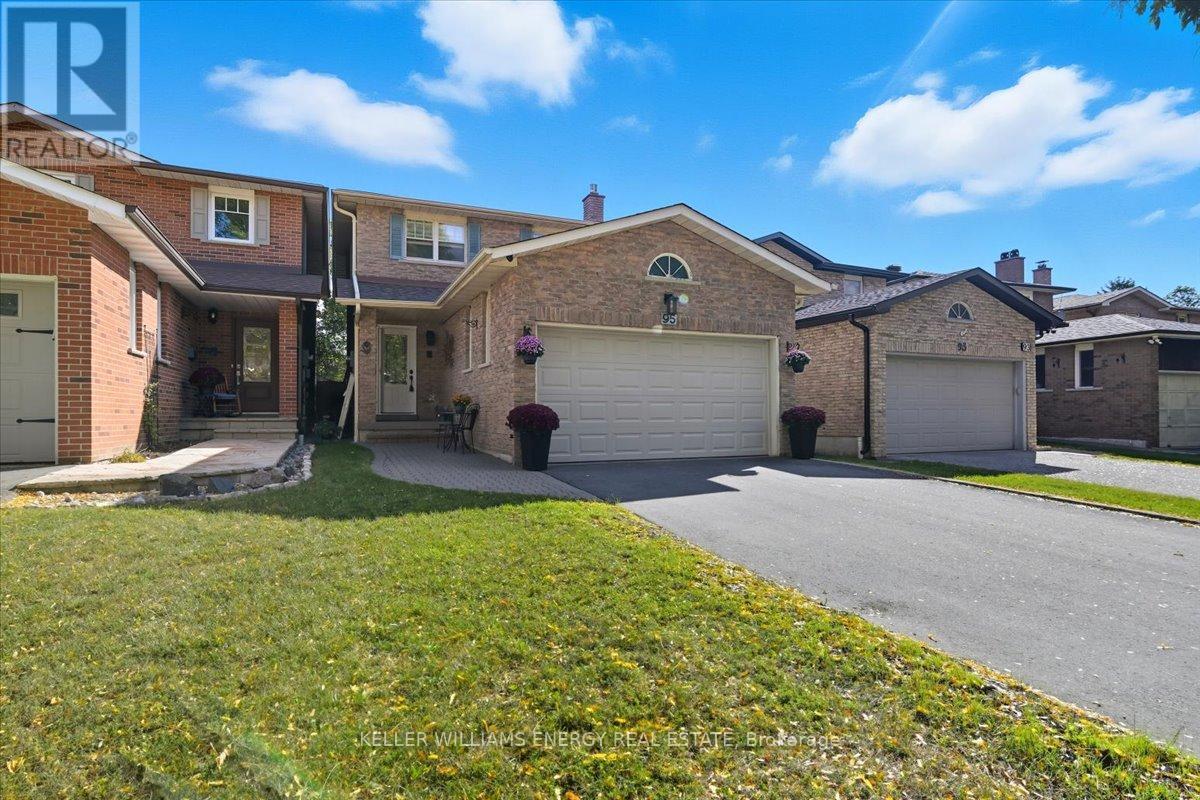
Highlights
Description
- Time on Housefulnew 11 hours
- Property typeSingle family
- Neighbourhood
- Median school Score
- Mortgage payment
Location, location, location! Welcome to a great family home in Sherwood Amberglen with quick access to the 407, making commuting effortless. This desirable area offers nearby schools, parks, shopping, golf, and a hospital. The home backs onto crown land that leads directly to Amber Glen Park, ideal for families who enjoy the outdoors. This family-oriented neighbourhood is known for its tree-lined streets, peaceful suburban feel, and unbeatable convenience.Significant updates have been made to the homes major systems and exterior, including new shingles (2020), five new windows (2020), a new driveway (2024), and cleaned soffits (2024). Inside, are newer laminate floors (2017), a converted gas fireplace, and an updated furnace, air conditioner, fridge/freezer, and ceramic cooktop (all 2022). With an efficient layout and smart use of space, this is your opportunity to own a detached home in Markham. (id:63267)
Home overview
- Cooling Central air conditioning
- Heat source Natural gas
- Heat type Forced air
- Sewer/ septic Sanitary sewer
- # total stories 2
- Fencing Fenced yard
- # parking spaces 6
- Has garage (y/n) Yes
- # full baths 2
- # half baths 2
- # total bathrooms 4.0
- # of above grade bedrooms 5
- Community features Community centre
- Subdivision Sherwood-amberglen
- Lot size (acres) 0.0
- Listing # N12454238
- Property sub type Single family residence
- Status Active
- Bathroom 2.44m X 1.19m
Level: 2nd - Primary bedroom 5.28m X 3.48m
Level: 2nd - 2nd bedroom 3.03m X 4.38m
Level: 2nd - Bathroom 3.15m X 2.47m
Level: 2nd - 3rd bedroom 3.15m X 4.79m
Level: 2nd - Recreational room / games room 3.97m X 5.6m
Level: Lower - 5th bedroom 3.56m X 3.11m
Level: Lower - 4th bedroom 3.56m X 3.41m
Level: Lower - Bathroom 2.65m X 3.1m
Level: Lower - Dining room 3.2m X 3.08m
Level: Main - Kitchen 3.2m X 4.69m
Level: Main - Living room 3.44m X 4.26m
Level: Main - Bathroom 1.34m X 1.68m
Level: Main
- Listing source url Https://www.realtor.ca/real-estate/28971510/95-delmark-boulevard-markham-sherwood-amberglen-sherwood-amberglen
- Listing type identifier Idx

$-2,533
/ Month

