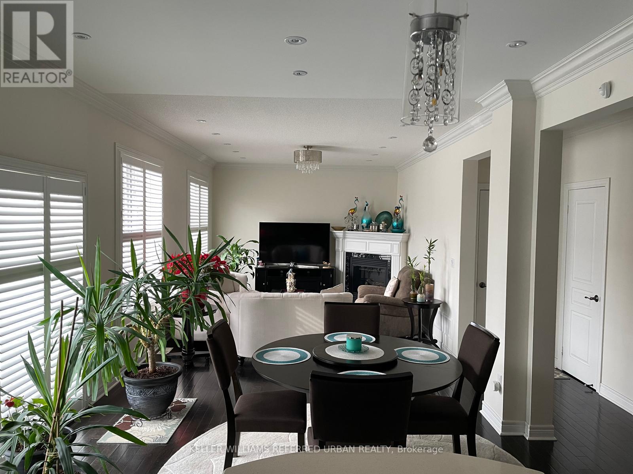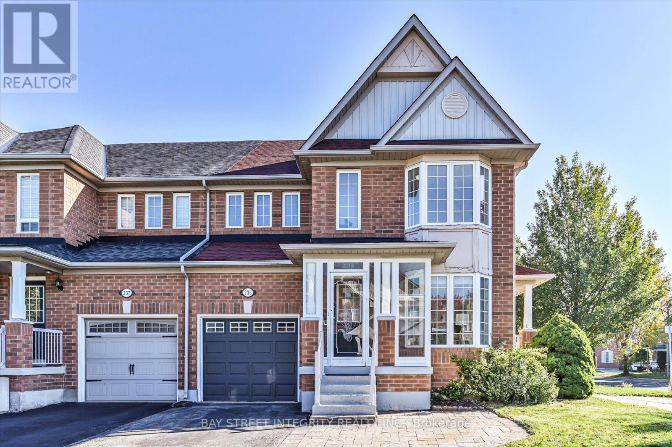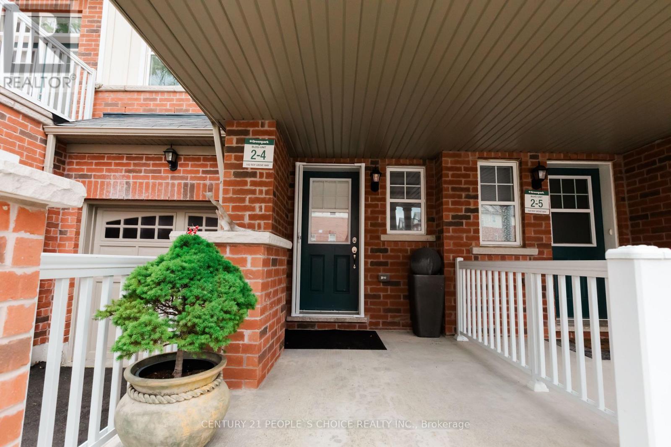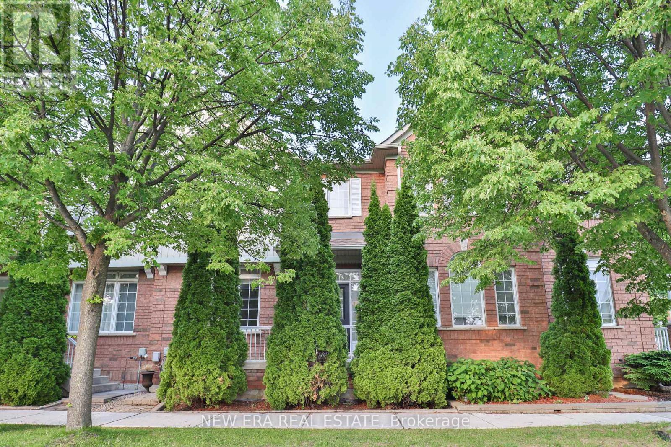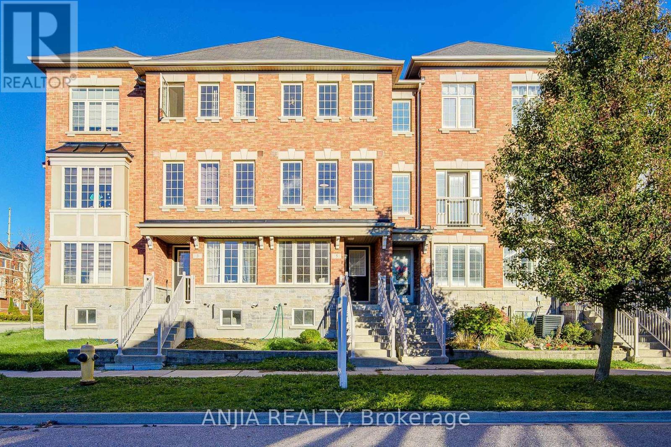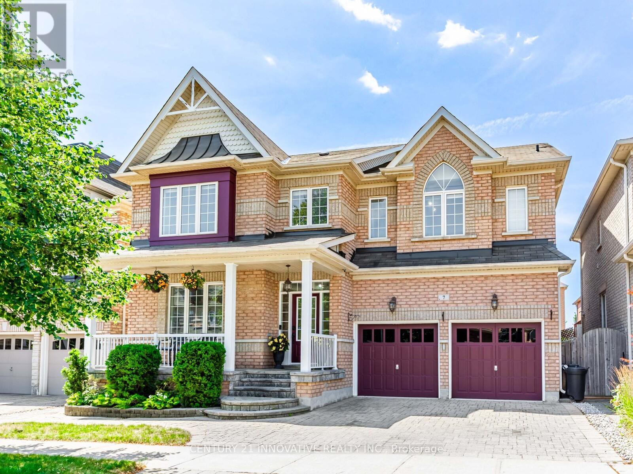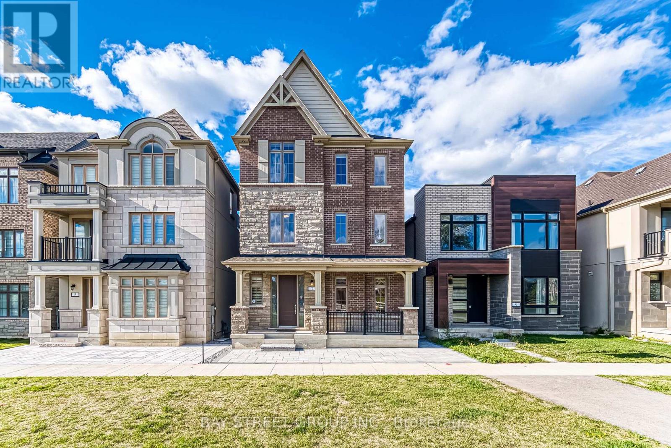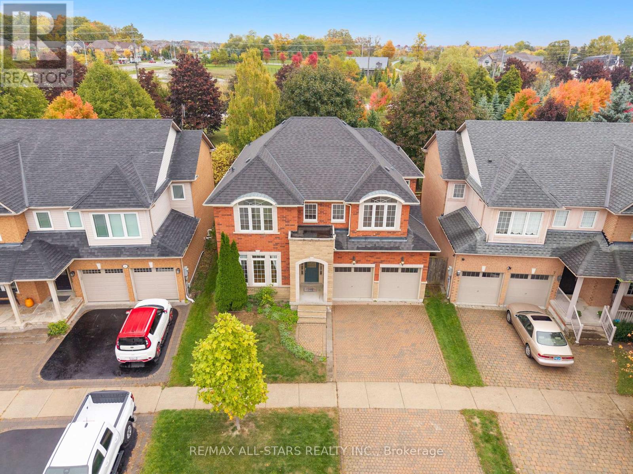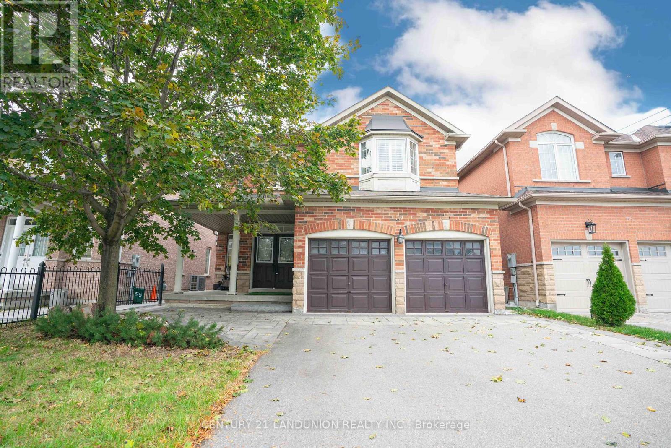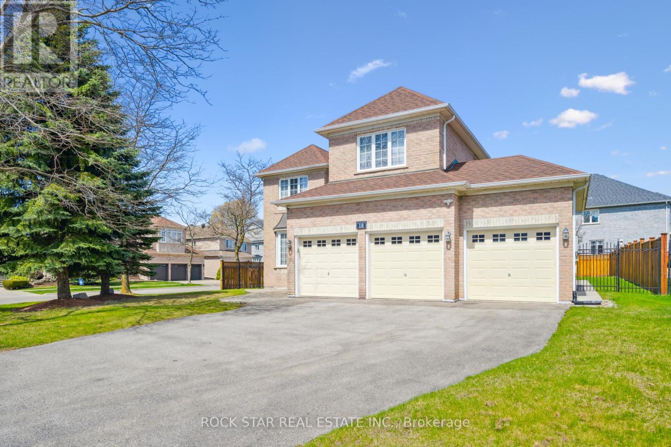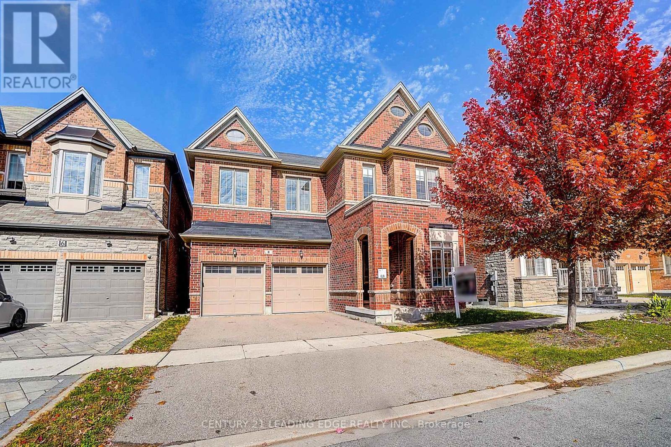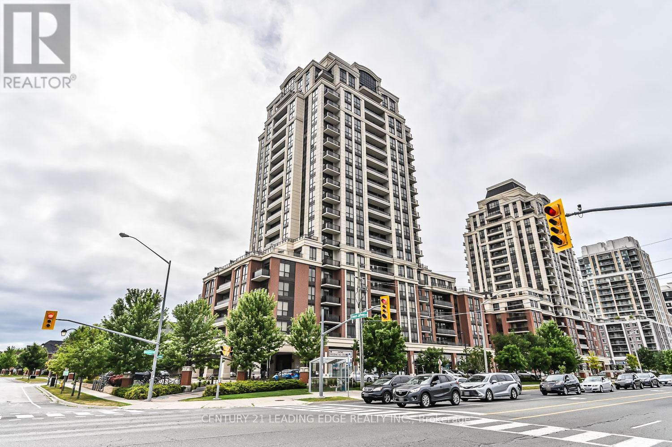
Highlights
Description
- Time on Houseful63 days
- Property typeSingle family
- Neighbourhood
- Median school Score
- Mortgage payment
Welcome to upscale urban living in the heart of it all. This stunning penthouse suite in UV1, Greenparks prestigious building, offers a rare blend of modern elegance, comfort, and convenience. From the moment you enter the building, you're greeted by a stylish, hotel-inspired lobby with full concierge service. Inside, this one-of-a-kind unit features approximately 1,000 sq. ft. of sophisticated living space, featuring 10-foot floor-to-ceiling windows that flood the home with natural light. The sleek, contemporary design is enhanced by premium finishes throughout. A gourmet kitchen is a chefs dream, complete with granite countertops, stainless steel appliances, and a centre island with breakfast bar. The split-bedroom layout provides maximum privacy. The spacious primary suite includes a walk-in closet and a spa-like ensuite bath. The second bedroom is ideally located on the opposite side of the unit, just steps from the main bath. The showstopper is a sprawling 240 sq. ft. private terrace offering breathtaking, unobstructed panoramic views to the south, east, and west perfect for relaxing or entertaining in style. Located just steps from Mount Joy GO Station, with schools, shopping, and dining nearby, this is luxurious condo living at its finest. (id:63267)
Home overview
- Cooling Central air conditioning
- Heat source Natural gas
- Heat type Forced air
- # parking spaces 2
- Has garage (y/n) Yes
- # full baths 2
- # total bathrooms 2.0
- # of above grade bedrooms 2
- Flooring Laminate, concrete
- Community features Pet restrictions
- Subdivision Wismer
- Lot size (acres) 0.0
- Listing # N12352717
- Property sub type Single family residence
- Status Active
- 2nd bedroom 3.3m X 3.04m
Level: Main - Living room 4.87m X 6.35m
Level: Main - Kitchen 2.56m X 3.21m
Level: Main - Other 1.64m X 13.38m
Level: Main - Dining room 4.07m X 6.35m
Level: Main - Primary bedroom 4.25m X 3.06m
Level: Main - Foyer 1.8m X 1.4m
Level: Main
- Listing source url Https://www.realtor.ca/real-estate/28750977/lph02-9500-markham-road-markham-wismer-wismer
- Listing type identifier Idx

$-1,453
/ Month

