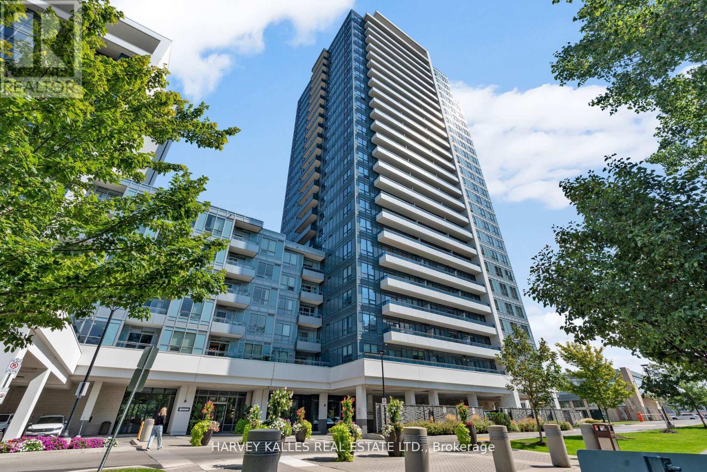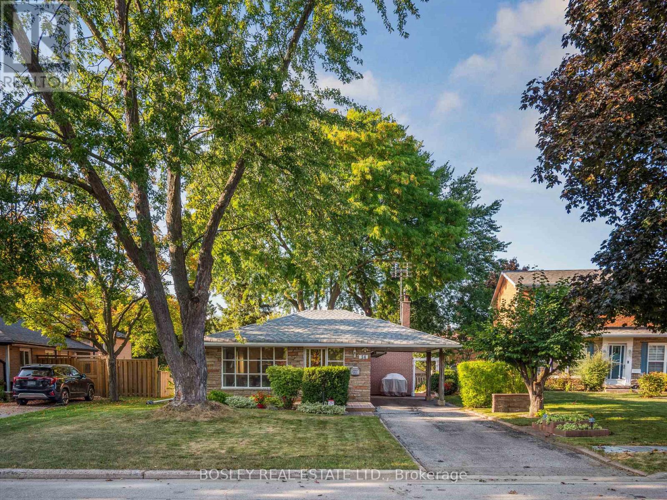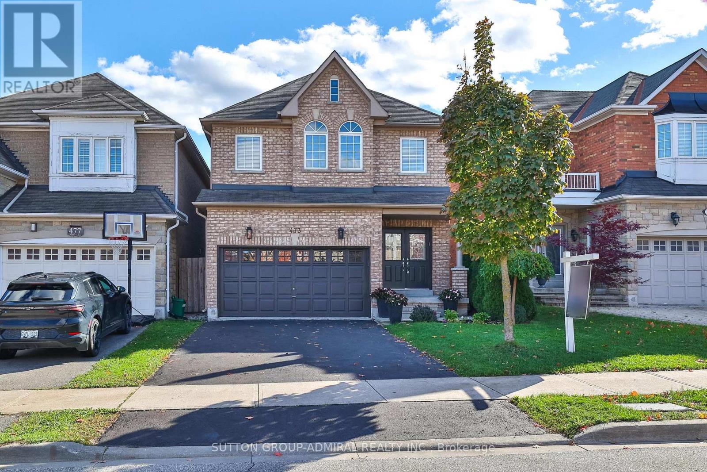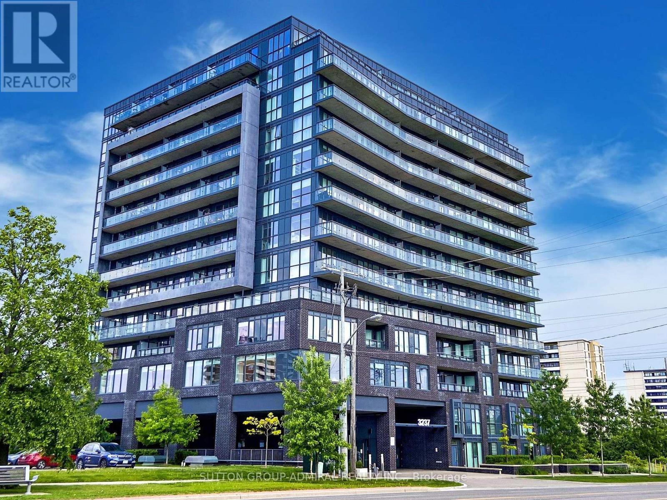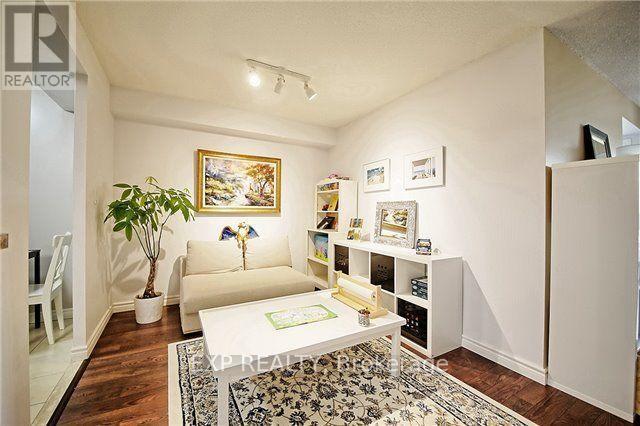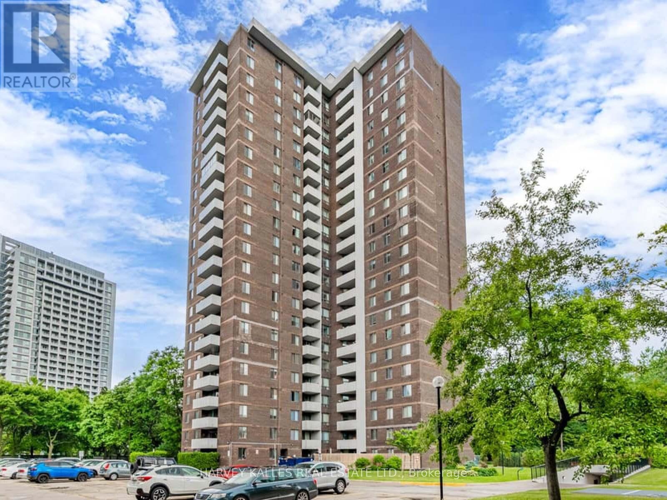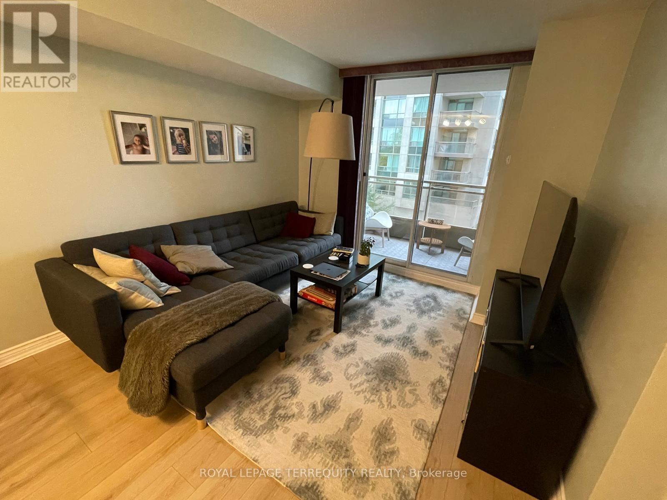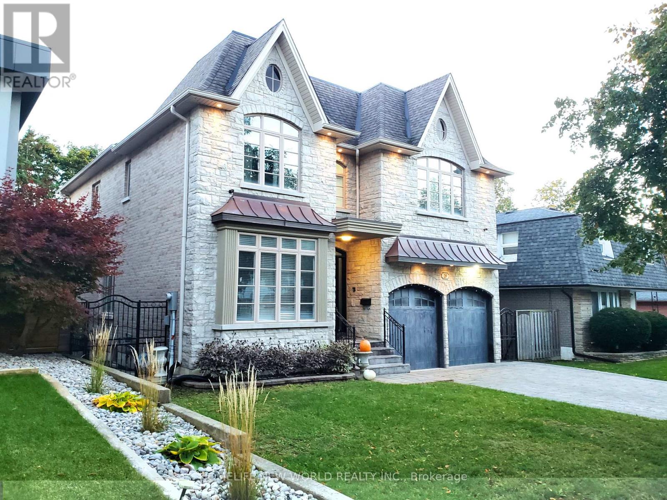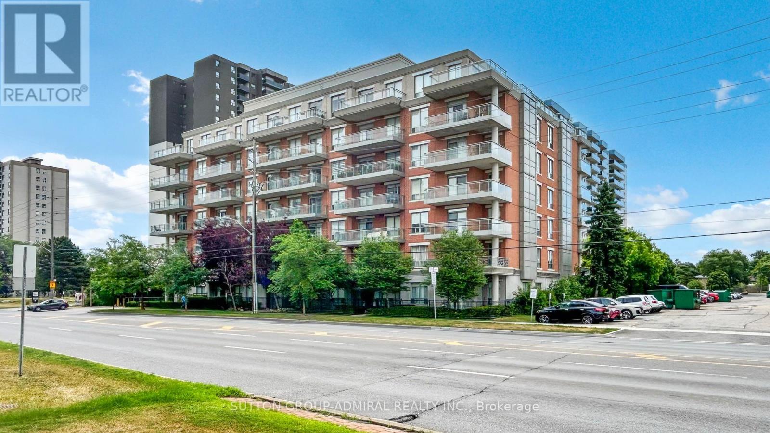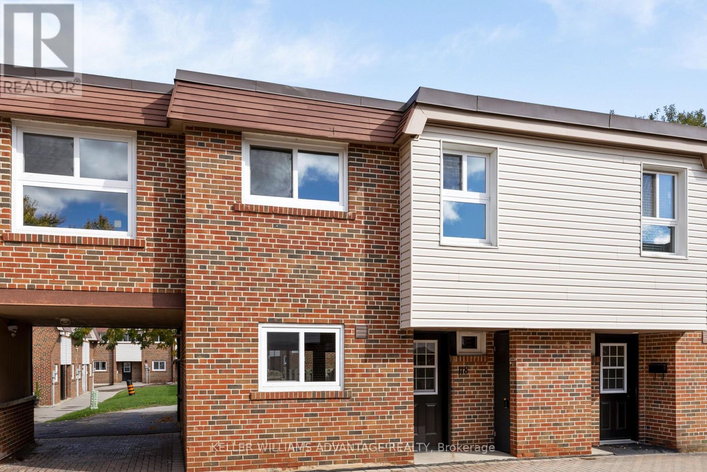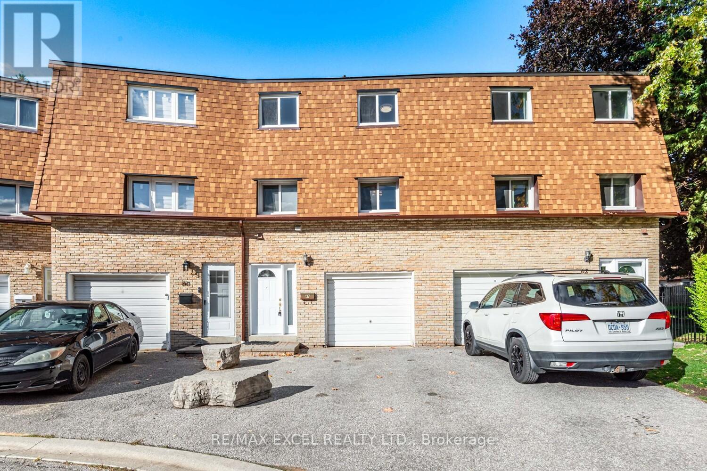- Houseful
- ON
- Markham
- Bayview Glen
- 98 Babcombe Dr
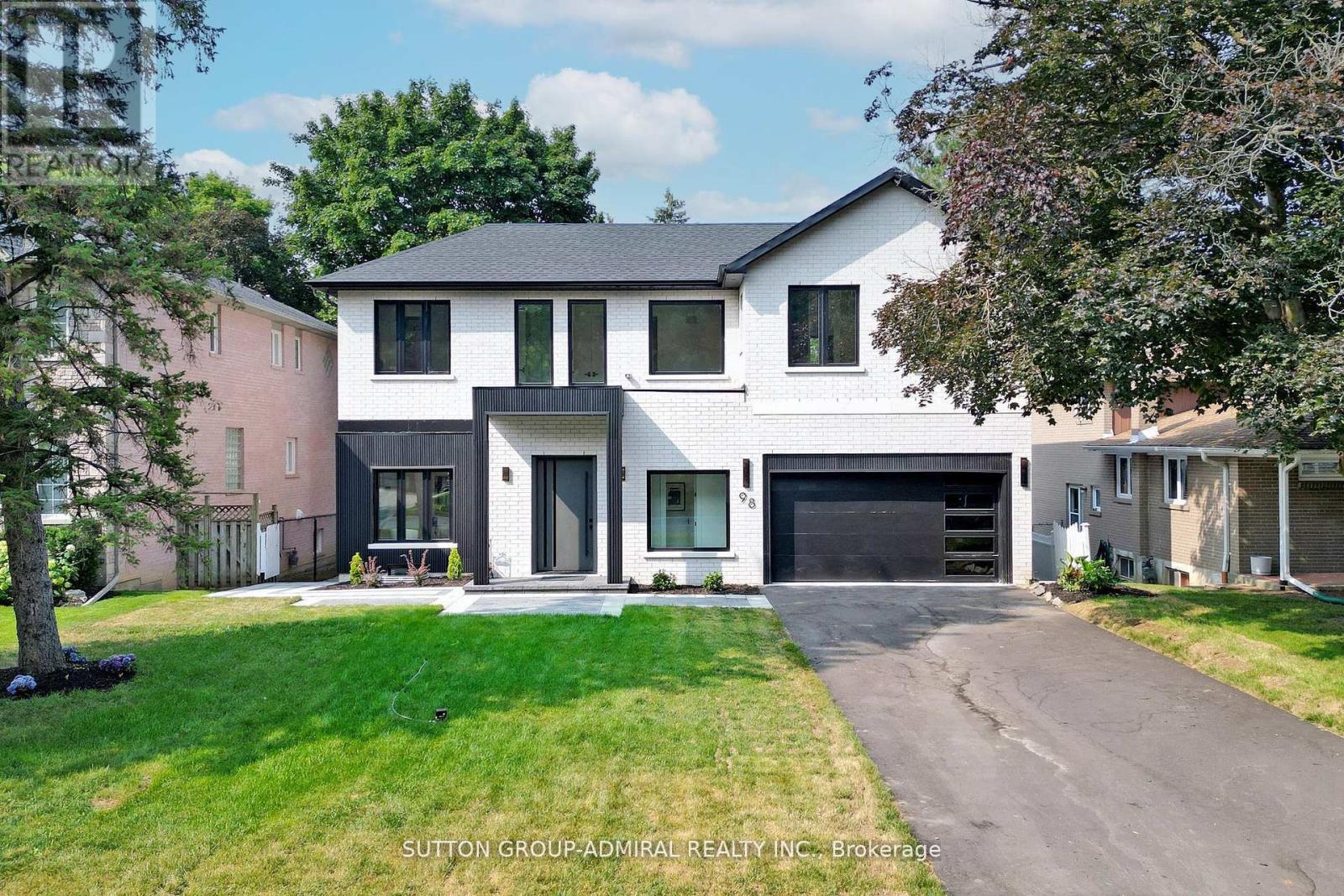
Highlights
Description
- Time on Houseful32 days
- Property typeSingle family
- Neighbourhood
- Median school Score
- Mortgage payment
Exceptional opportunity - 400K price reduction! Stunning 2025 custom-built luxury on a premium 60 lot with 4,000+ sq ft of refined living space. Soaring 11 main and 9 upper ceilings, oversized windows and seamless flow. Chefs kitchen w/ quartz island, B/I Dacor appliances, custom cabinetry & designer finishes. Smart home tech manages lighting, sound & security. 175+ pot lights in/out plus architectural downlighting. Main flr office + EV charging equipped garage. 4 spacious BRs up, each w/ ensuite/semi. Primary suite w/ spa bath & dual W/I closets. Prof-finished bsmt offers 2 BRs, bath, rec rm & wet barideal for in-law/multi-gen living. Driveway parks 6+ cars. Rear yard ready for future pool, cabana or garden suite. Energy-efficient features throughout. Steps to Bayview Glen, Crescent & TFS schools, Bayview Golf & Country Club, Hwy 407, shops & fine dining. A rare chance to own prestige in Thornhills most coveted enclave. (id:63267)
Home overview
- Cooling Central air conditioning
- Heat source Natural gas
- Heat type Forced air
- Sewer/ septic Sanitary sewer
- # total stories 2
- # parking spaces 8
- Has garage (y/n) Yes
- # full baths 3
- # half baths 1
- # total bathrooms 4.0
- # of above grade bedrooms 6
- Flooring Hardwood, concrete
- Subdivision Bayview glen
- Lot size (acres) 0.0
- Listing # N12416245
- Property sub type Single family residence
- Status Active
- Other 2.44m X 1.22m
Level: 2nd - Bathroom 3.05m X 3.66m
Level: 2nd - 2nd bedroom 4.27m X 3.05m
Level: 2nd - 3rd bedroom 3.2m X 3.51m
Level: 2nd - Primary bedroom 4.27m X 6.04m
Level: 2nd - Other 2.44m X 3.66m
Level: 2nd - 4th bedroom 2.9m X 3.05m
Level: 2nd - Laundry 1.52m X 1m
Level: 2nd - Bedroom 2.59m X 3.35m
Level: Basement - 5th bedroom 2.74m X 3.35m
Level: Basement - Recreational room / games room 7.32m X 3.35m
Level: Basement - Laundry 3.81m X 3.66m
Level: Basement - Living room 4.27m X 4.57m
Level: Ground - Foyer 4.57m X 5.79m
Level: Ground - Office 4.27m X 3.05m
Level: Ground - Kitchen 5.79m X 3.96m
Level: Ground - Dining room 5.18m X 3.96m
Level: Ground
- Listing source url Https://www.realtor.ca/real-estate/28890212/98-babcombe-drive-markham-bayview-glen-bayview-glen
- Listing type identifier Idx

$-9,301
/ Month

