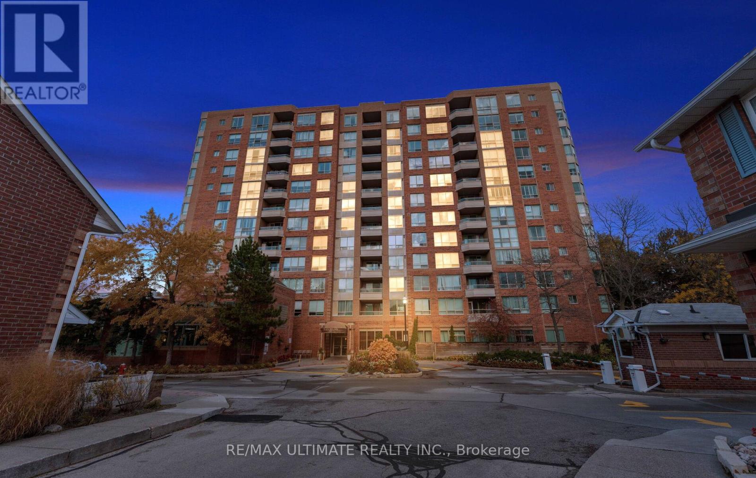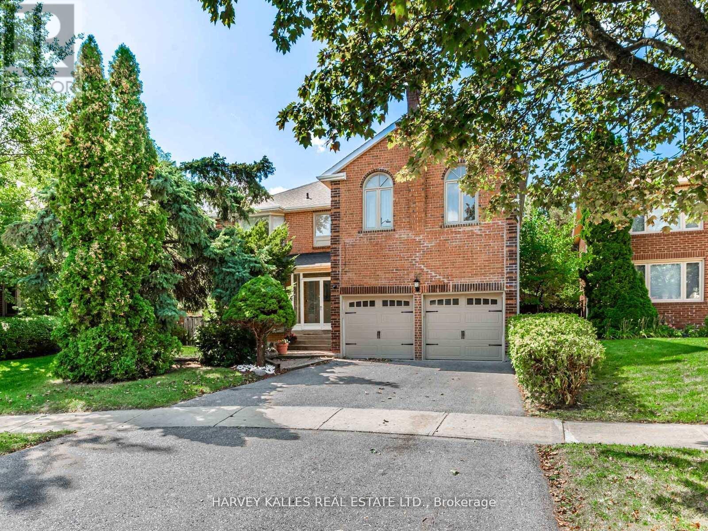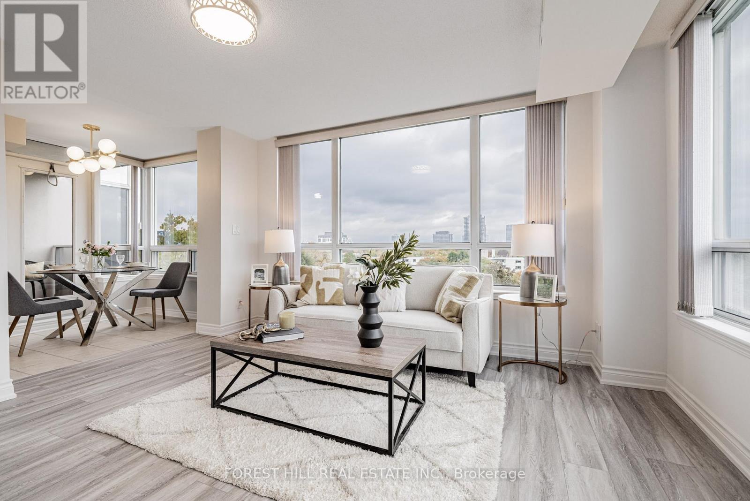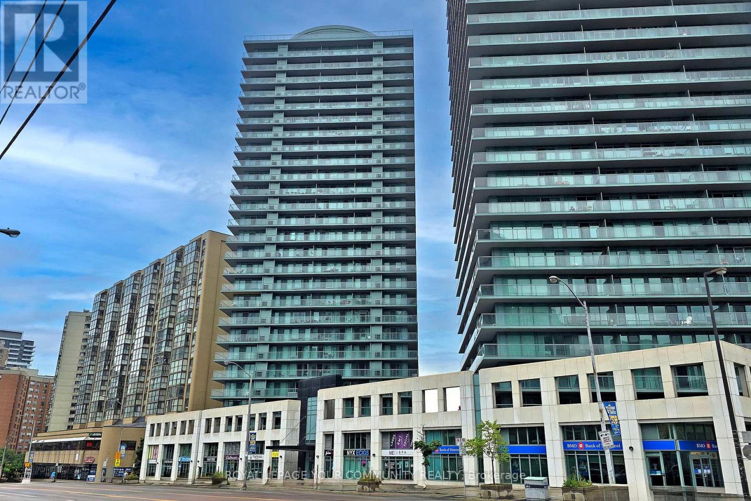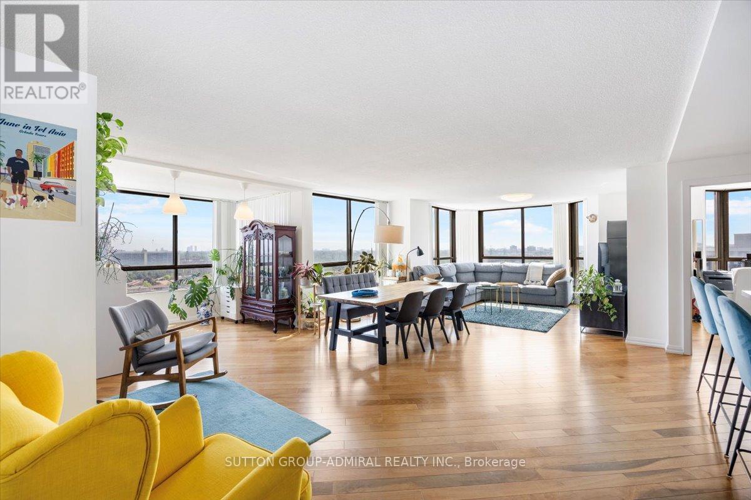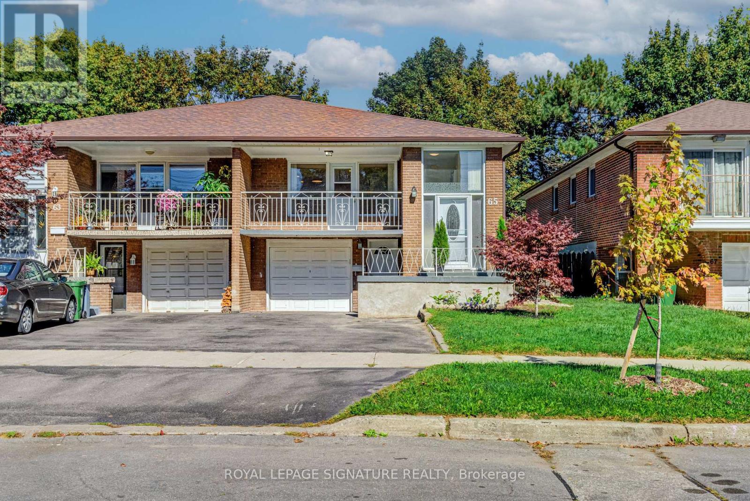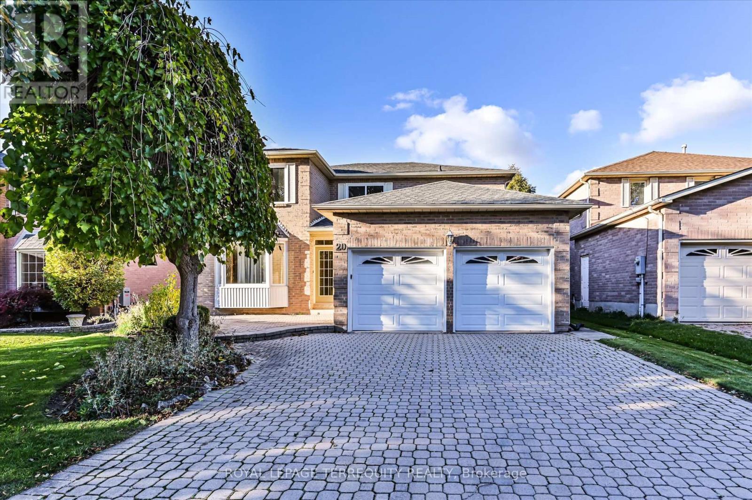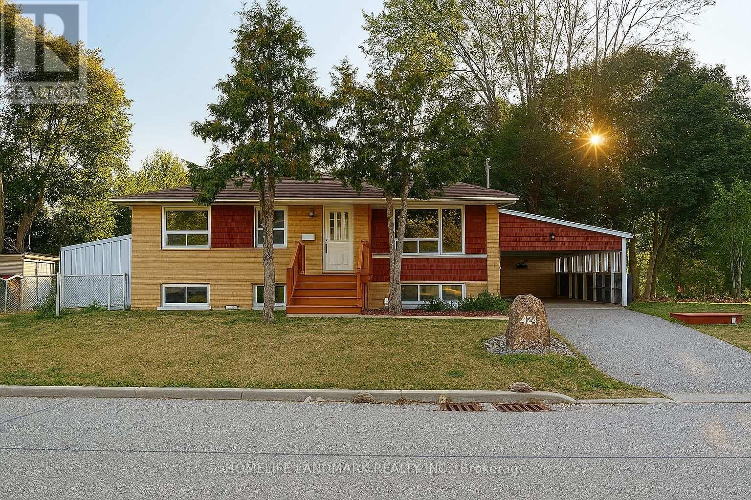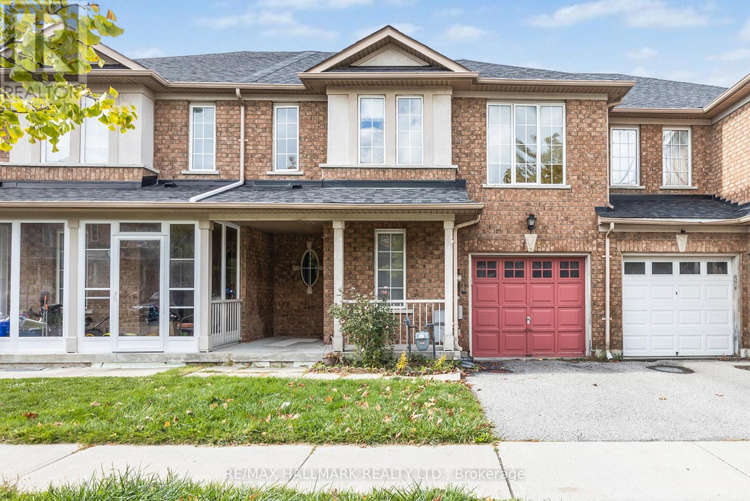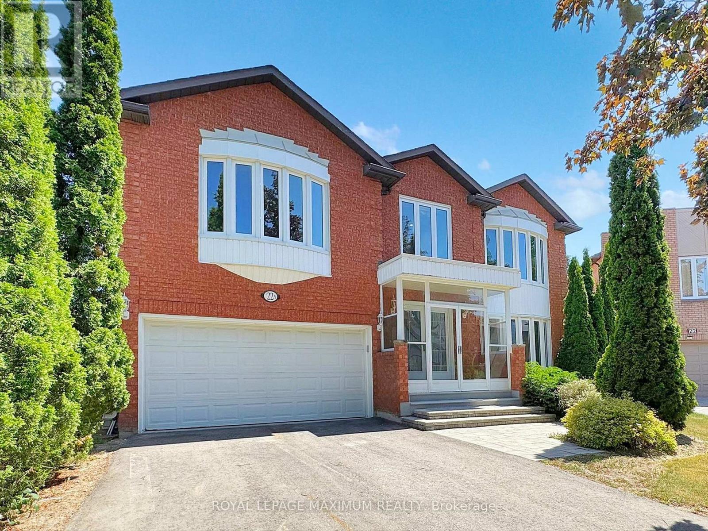- Houseful
- ON
- Markham Royal Orchard
- Royal Orchard
- 39 Fleance Dr
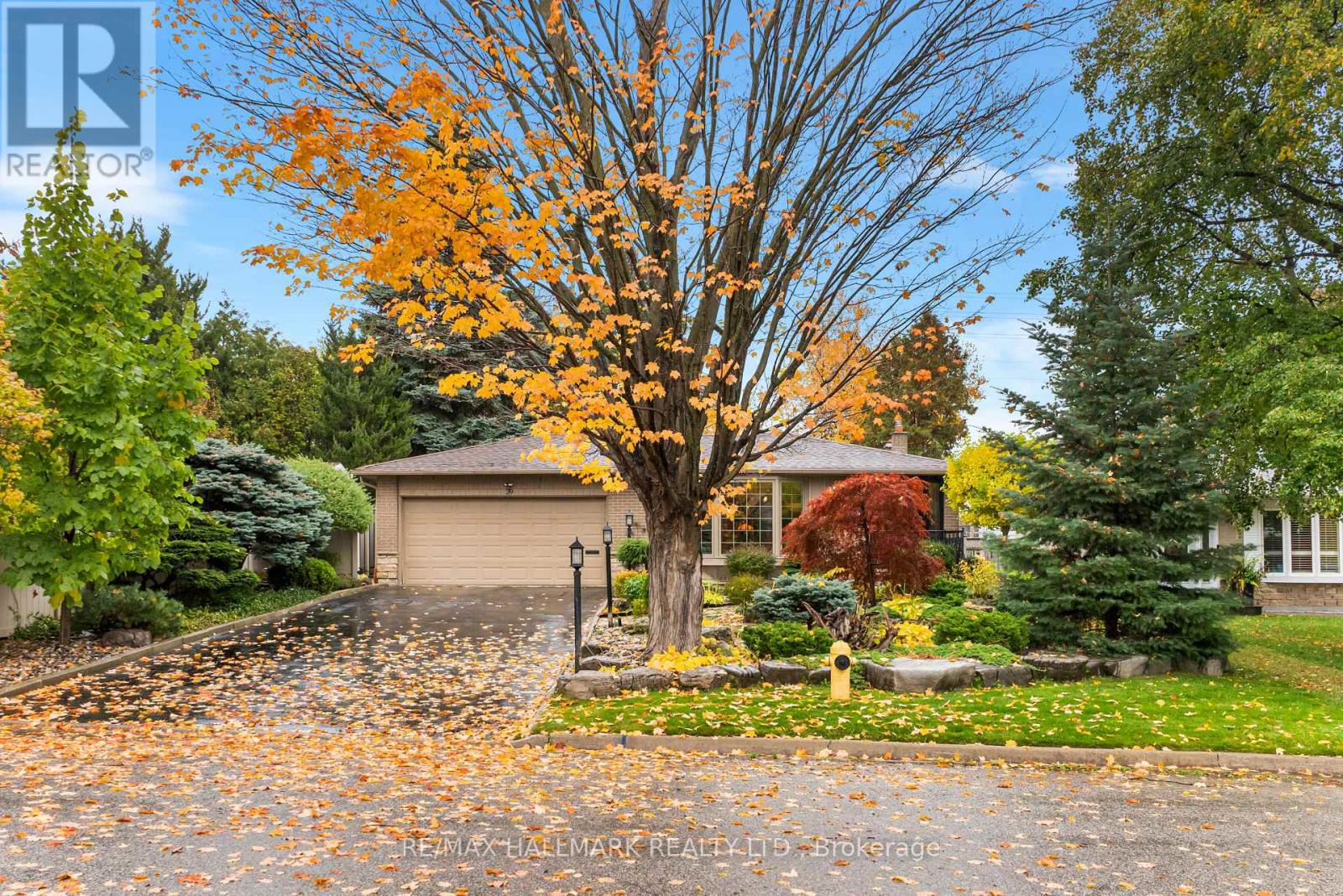
Highlights
Description
- Time on Housefulnew 2 hours
- Property typeSingle family
- StyleBungalow
- Neighbourhood
- Median school Score
- Mortgage payment
Picture-perfect with undeniable curb appeal, this beautifully maintained ranch bungalow is brimming with charm and comfort. Nestled on a generous 55x181 ft lot in Thornhill's sought-after Royal Orchard neighbourhood, this inviting home showcases timeless elegance and has been lovingly maintained and tastefully updated. Inside, find gleaming hardwood floors, crown moulding, and abundant natural light streaming through a large bay window overlooking the lush professionally landscaped front garden. The open-concept living and dining area offers a warm, welcoming space for gathering with loved ones or quiet evenings at home. The eat-in kitchen features granite counters, s/s appliances including a 6-burner gas stove, undercabinet lighting, and a sunny breakfast nook. The primary bedroom is a private space with a walk-in closet and 2-pc ensuite. Two additional well-appointed bedrooms provide plenty of space for family or guests, sharing a 4-pc bath with ample vanity storage and a linen closet. The finished basement offers an abundance of living space and storage options. The lower family and sitting rooms boast a striking stone fireplace, ideal for movie nights or family gatherings. The separate, oversized rec room includes built-in closets, a cedar-lined closet with organizers, and a workbench for your next home project. Two separate office spaces offer flexibility for remote work, a playroom, or hobbies. The home's curb appeal is truly the piece-de-resistance. The professionally landscaped front yard features mature trees, shrubs, and perennials with in-ground sprinklers and landscape lighting. The fenced backyard oasis with a stone patio and manicured green space is perfect for children, pets, or entertaining. A 2-car garage with shelving and a garden shed offer extra storage for all your outdoor needs. Updates include roof (2024) and furnace (2025). Lovingly cared for and meticulously maintained, this beautiful bungalow is ready to welcome its next family home. (id:63267)
Home overview
- Cooling Central air conditioning
- Heat source Natural gas
- Heat type Forced air
- Sewer/ septic Sanitary sewer
- # total stories 1
- # parking spaces 6
- Has garage (y/n) Yes
- # full baths 1
- # half baths 1
- # total bathrooms 2.0
- # of above grade bedrooms 3
- Flooring Tile, hardwood, carpeted
- Has fireplace (y/n) Yes
- Community features Community centre
- Subdivision Royal orchard
- Lot desc Landscaped, lawn sprinkler
- Lot size (acres) 0.0
- Listing # N12508042
- Property sub type Single family residence
- Status Active
- Office 3.67m X 2.76m
Level: Basement - Recreational room / games room 7.75m X 4.15m
Level: Basement - Sitting room 3.9m X 3.88m
Level: Basement - Family room 6.04m X 3.36m
Level: Basement - Office 4.84m X 3.67m
Level: Basement - Dining room 3.2m X 3.04m
Level: Main - Primary bedroom 4.35m X 3.09m
Level: Main - 3rd bedroom 3.25m X 2.5m
Level: Main - Foyer Measurements not available
Level: Main - Kitchen 3.21m X 2.74m
Level: Main - Living room 5.58m X 4.25m
Level: Main - Bathroom Measurements not available
Level: Main - Bathroom Measurements not available
Level: Main - 2nd bedroom 4.39m X 2.78m
Level: Main
- Listing source url Https://www.realtor.ca/real-estate/29065647/39-fleance-drive-markham-royal-orchard-royal-orchard
- Listing type identifier Idx

$-3,277
/ Month

