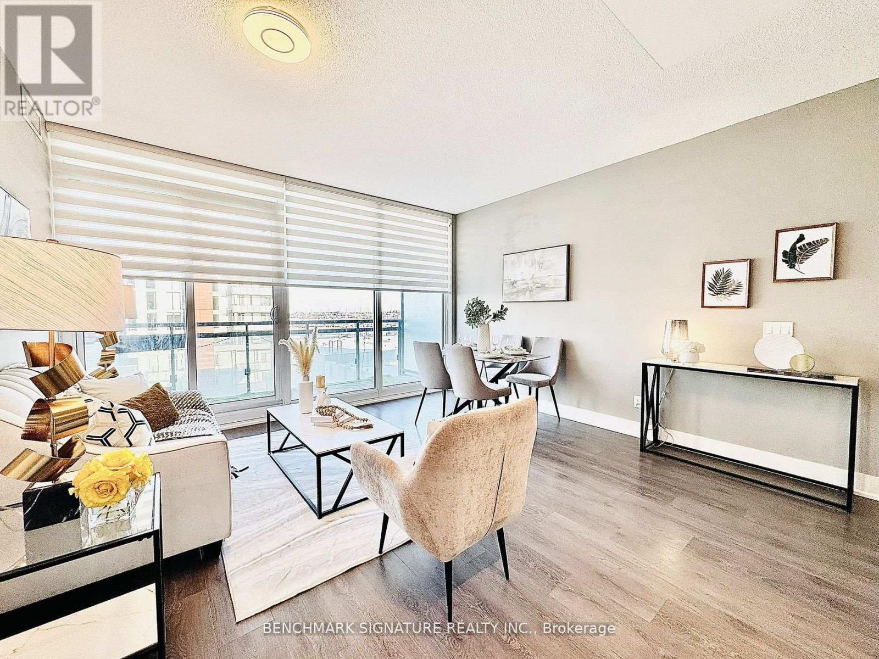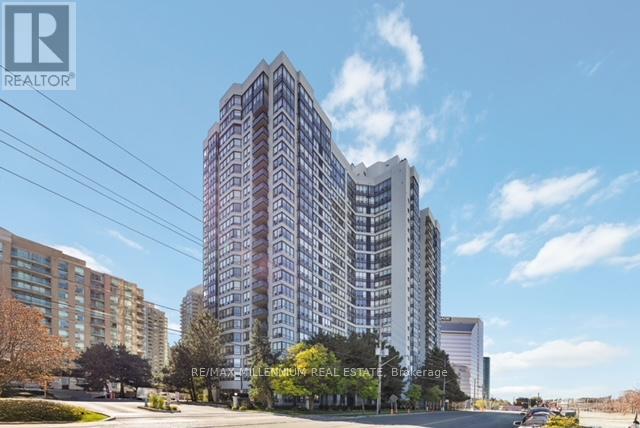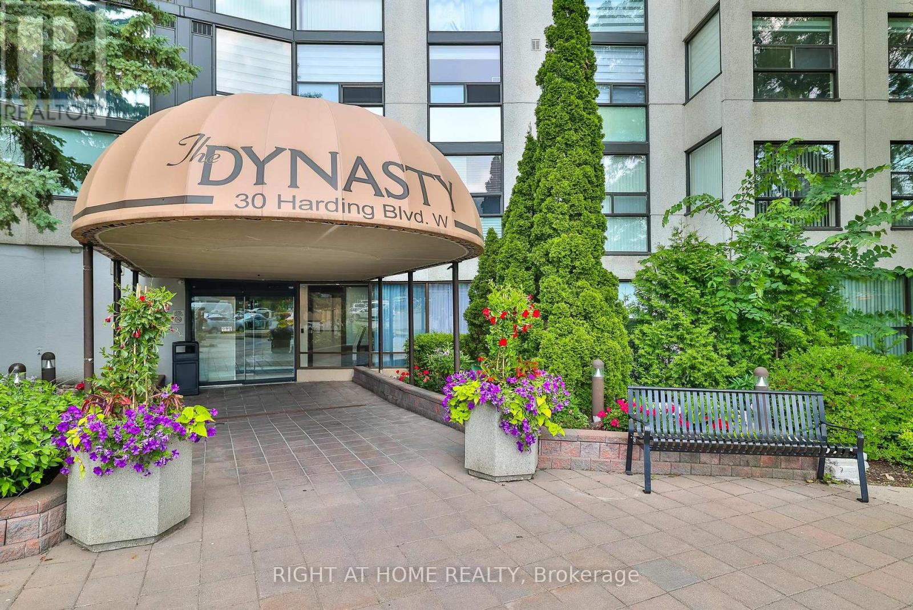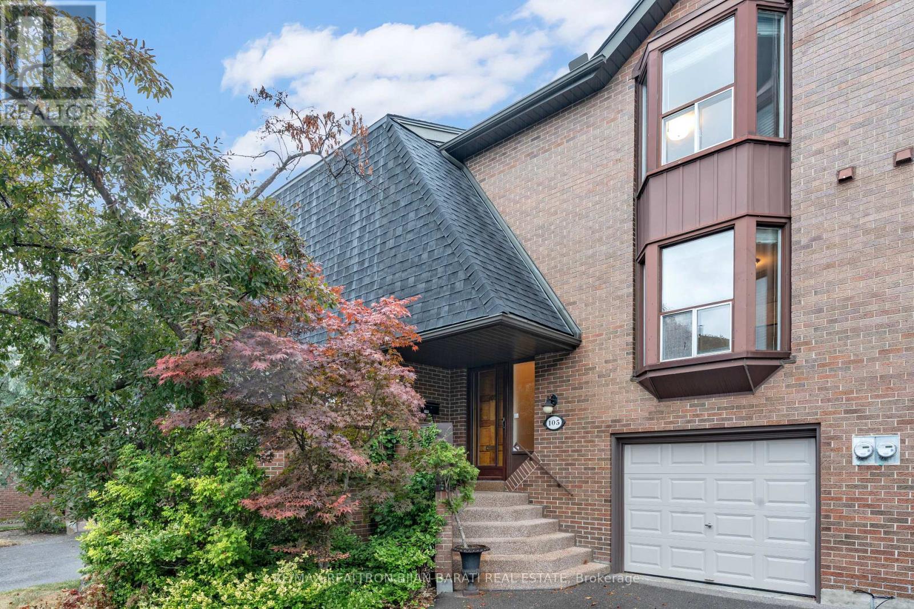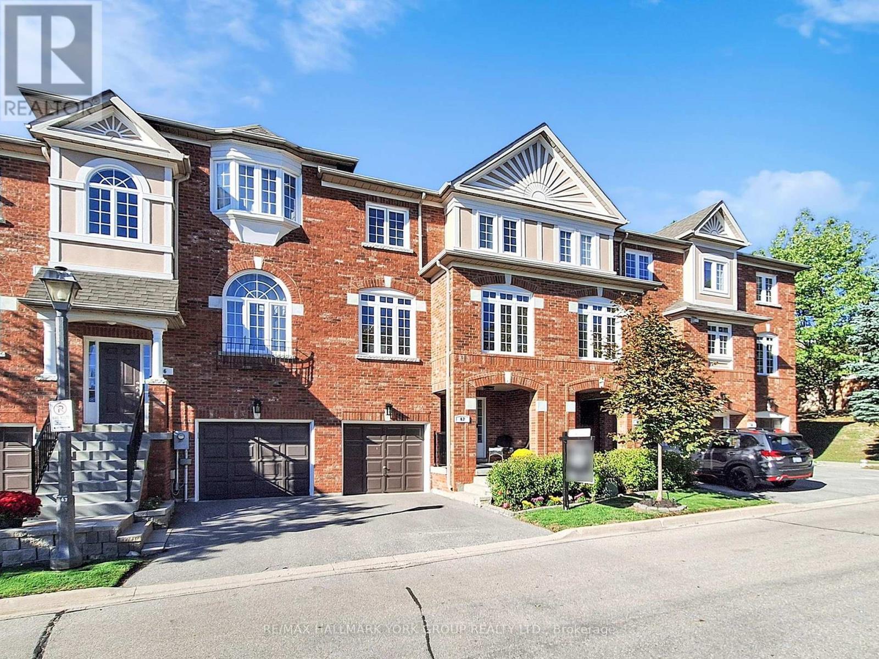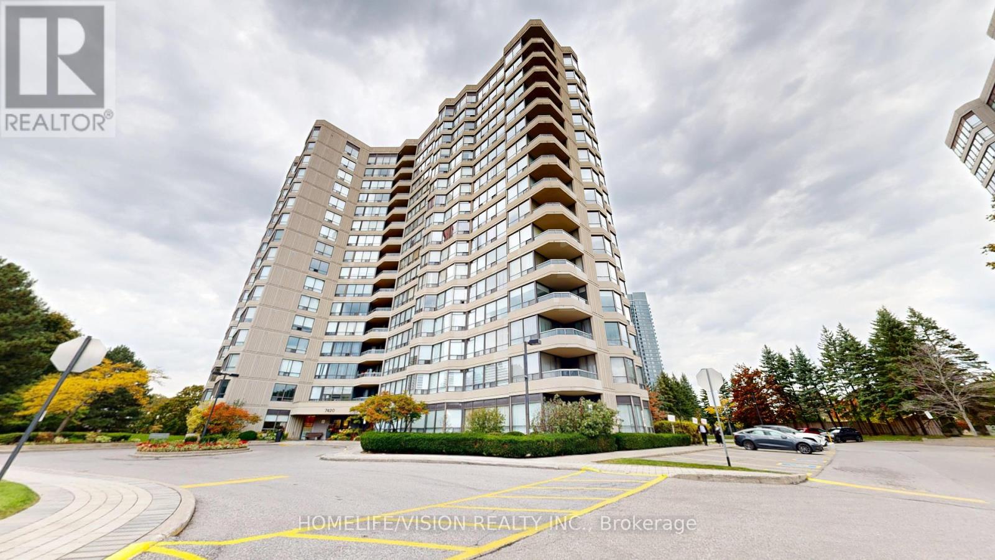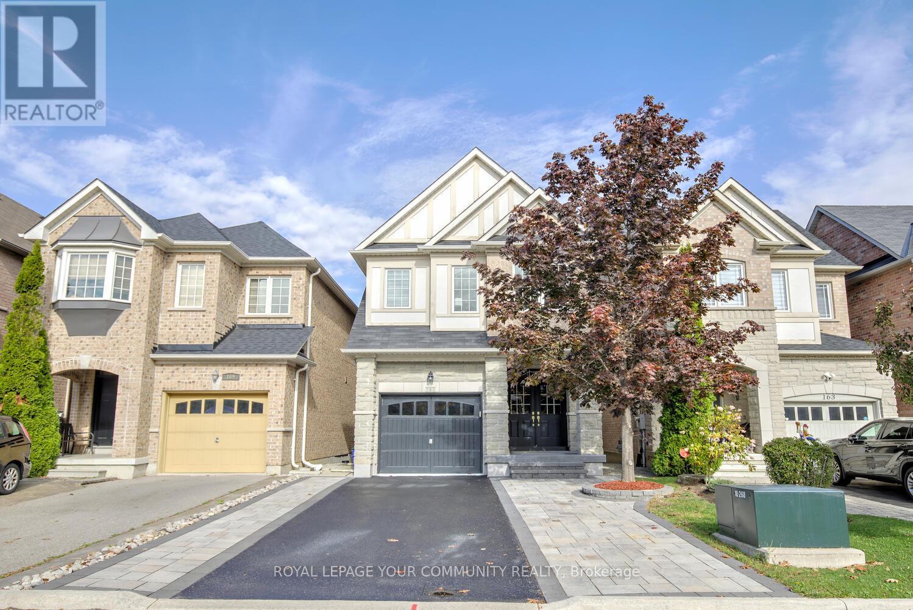- Houseful
- ON
- Markham
- Royal Orchard
- 19 399 Royal Orchard Blvd
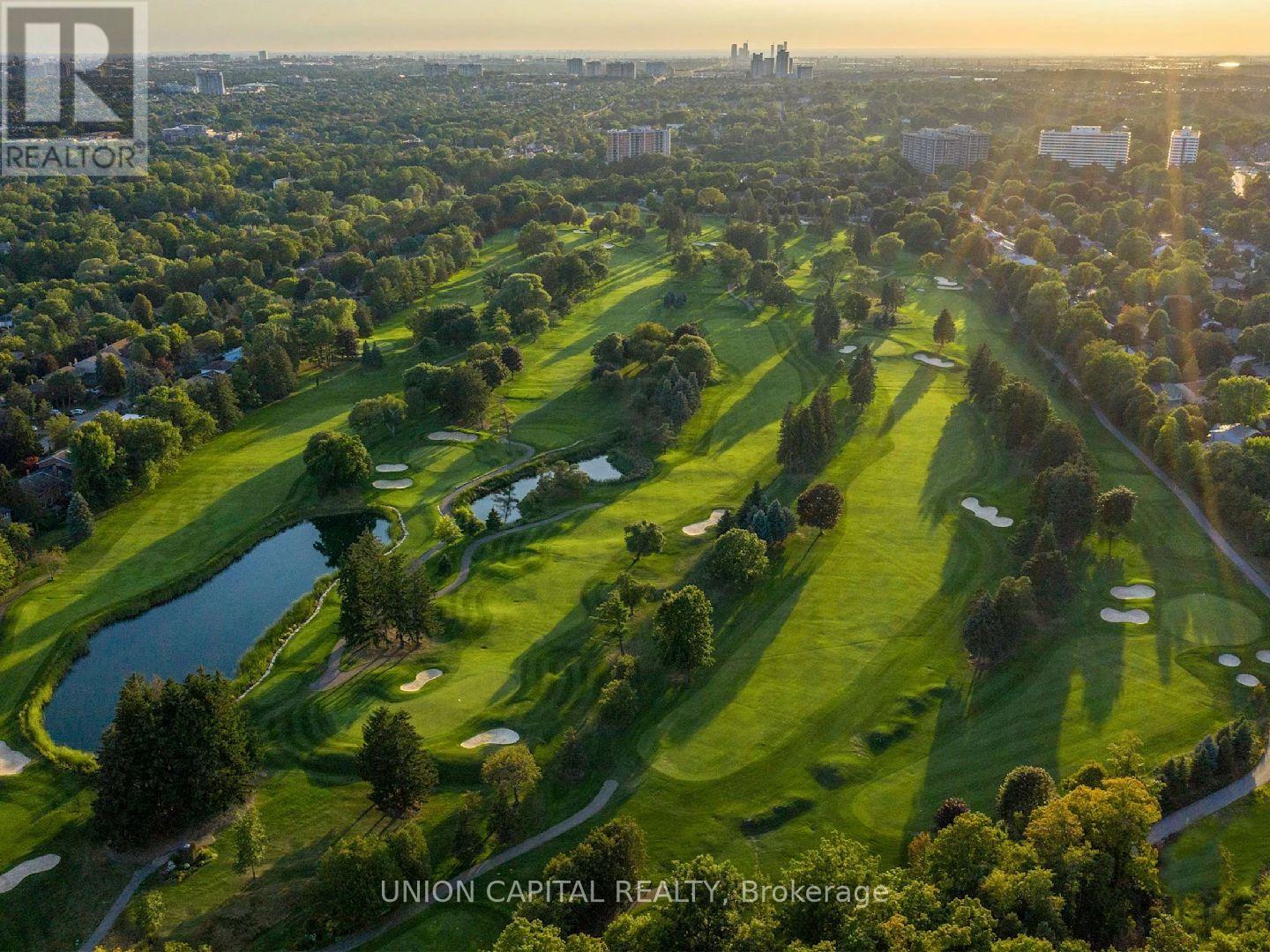
Highlights
Description
- Time on Houseful12 days
- Property typeSingle family
- Neighbourhood
- Median school Score
- Mortgage payment
Welcome to Royal Bayview, Thornhill's Most Prestigious New Address by Tridel. Discover refined living in this rarely new and rarely offered suite at Royal Bayview, the latest luxury development by Tridel. With over 1,800 sq. ft. of impeccably finished living space, this elegant residence combines sophistication, comfort, and the serenity of nature. Enjoy unparalleled panoramic views of the golf course and tranquil pond, framed by floor-to-ceiling windows and your own expansive private terrace, the perfect retreat for morning coffee or evening entertaining. Inside, the open-concept layout features a chef-inspired kitchen with a large centre island, high-end finishes, and premium appliances. The spacious living and dining areas flow seamlessly, creating a bright, airy ambiance ideal for both everyday living and hosting. Designed with versatility in mind, this unit includes a dedicated den/home office, two generous bedrooms, and three luxurious bathrooms, including a spa-like primary ensuite. Additional highlights include Resort-style amenities including an indoor swimming pool, fitness centre, saunas, outdoor patio, and a stylish party room in a landmark building. Experience the ultimate blend of luxury and lifestyle at Royal Bayview where every detail has been thoughtfully crafted for the discerning homeowner. (id:63267)
Home overview
- Cooling Central air conditioning
- Heat source Natural gas
- Heat type Forced air
- Has pool (y/n) Yes
- # parking spaces 1
- Has garage (y/n) Yes
- # full baths 2
- # half baths 1
- # total bathrooms 3.0
- # of above grade bedrooms 3
- Flooring Hardwood
- Community features Pet restrictions, community centre
- Subdivision Royal orchard
- Lot size (acres) 0.0
- Listing # N12451985
- Property sub type Single family residence
- Status Active
- Living room 10.97m X 4.88m
Level: Flat - Den 3.3m X 3.05m
Level: Flat - Dining room 10.97m X 4.88m
Level: Flat - 2nd bedroom 3.66m X 3.05m
Level: Flat - Primary bedroom 4.88m X 3.35m
Level: Flat
- Listing source url Https://www.realtor.ca/real-estate/28966641/19-399-royal-orchard-boulevard-markham-royal-orchard-royal-orchard
- Listing type identifier Idx

$-6,601
/ Month






