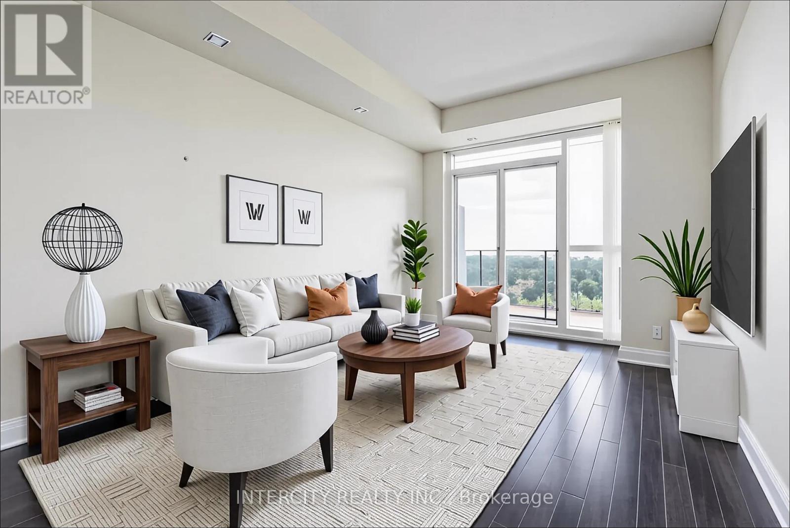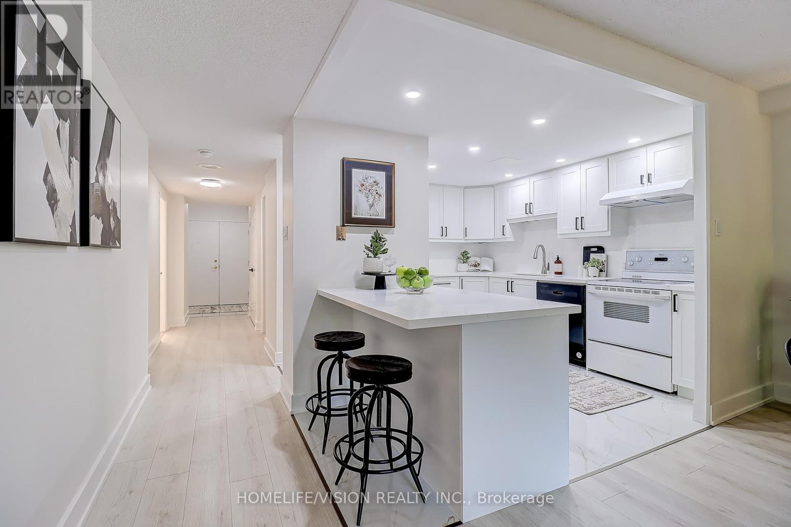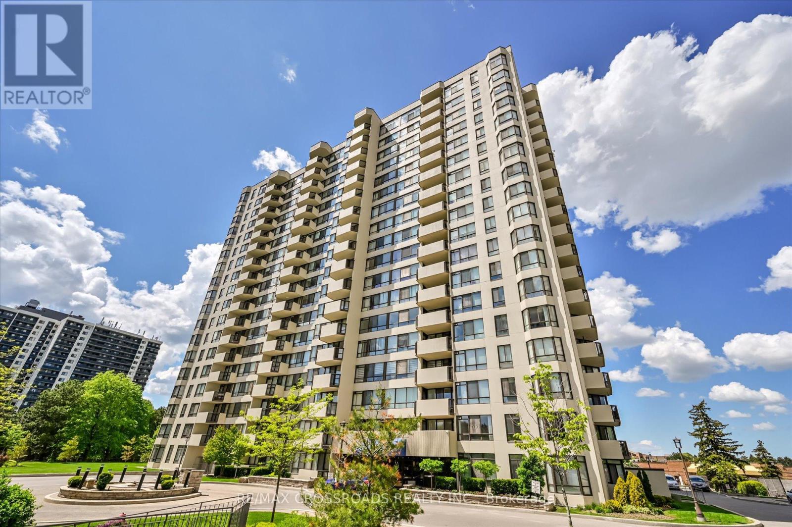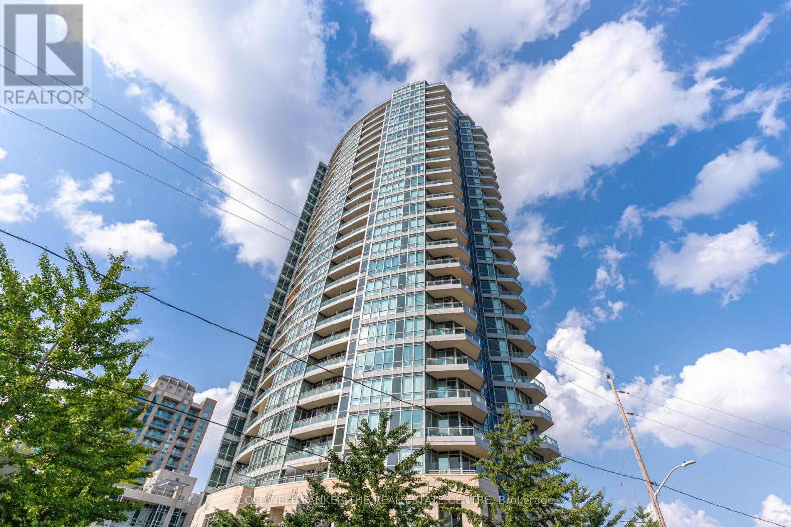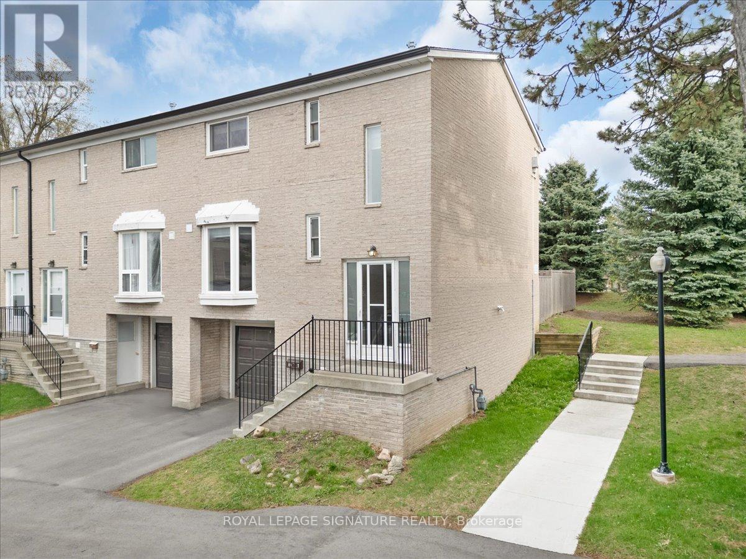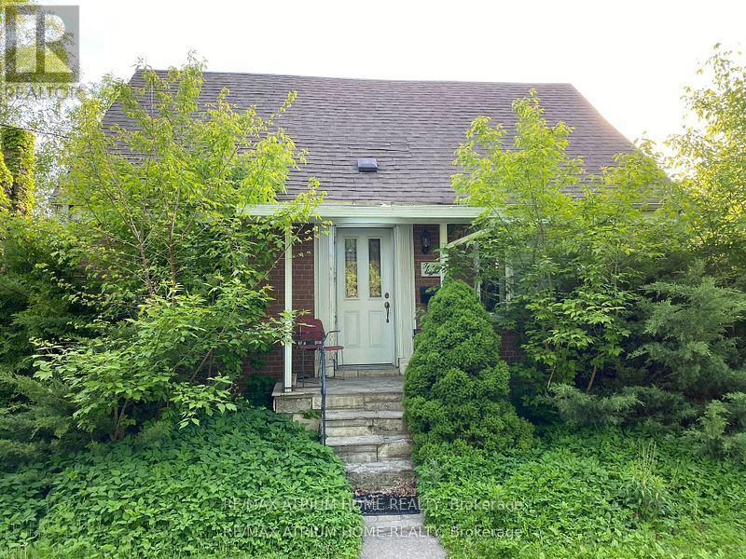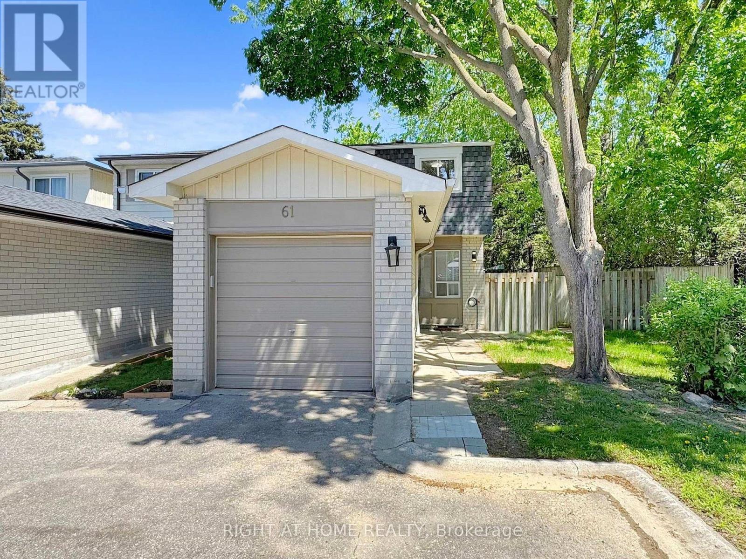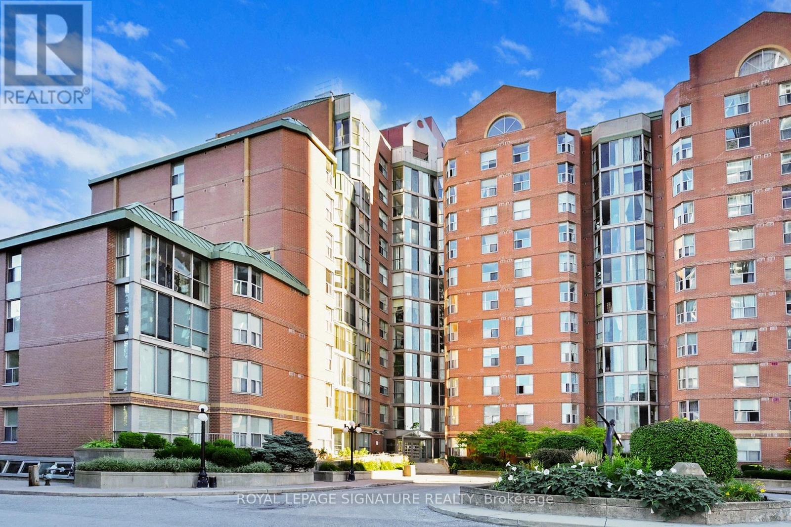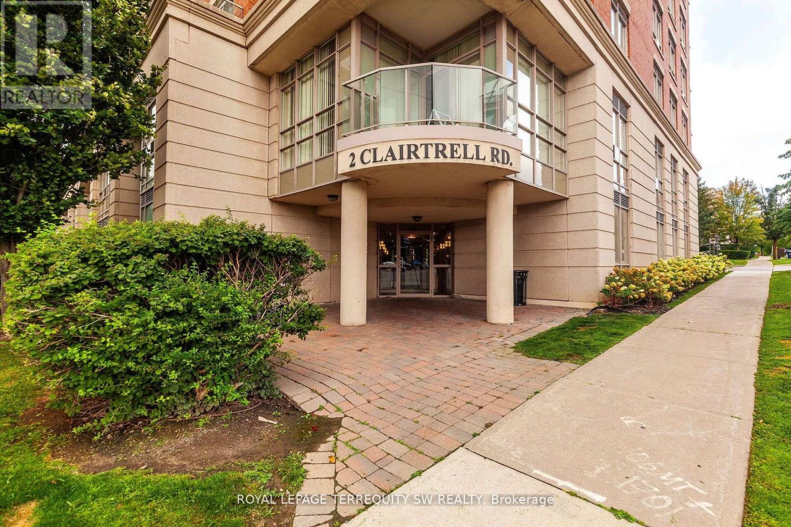- Houseful
- ON
- Markham Thornhill
- Thornhill
- 11 Lillian Ave
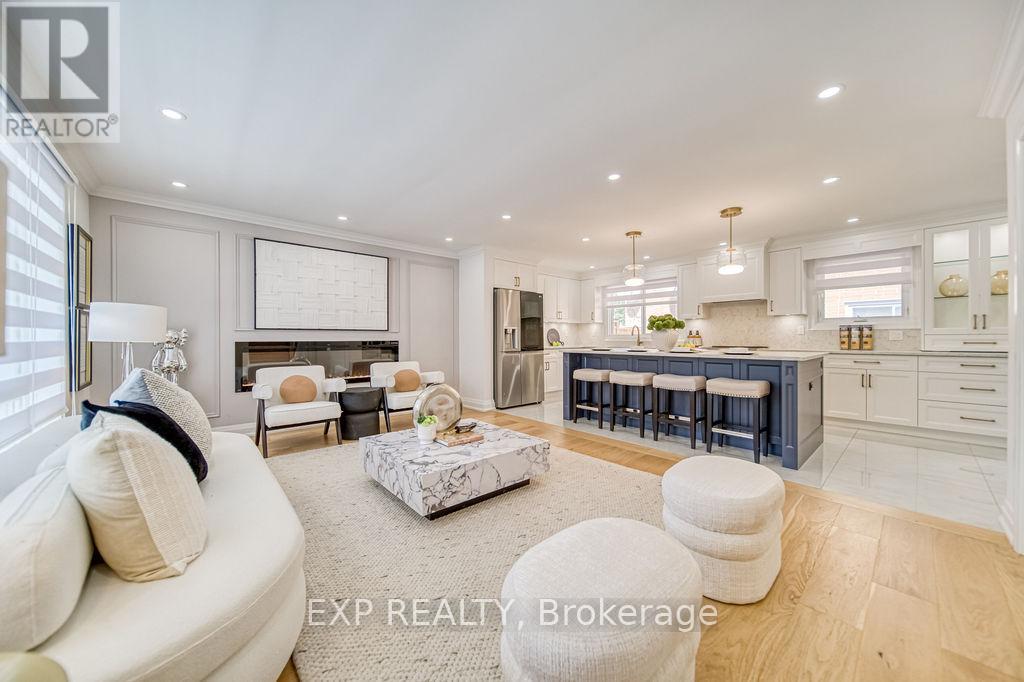
Highlights
Description
- Time on Housefulnew 1 hour
- Property typeSingle family
- Neighbourhood
- Median school Score
- Mortgage payment
Experience refined living at its best at 11 Lillian Avenue where design, function, and location come together in perfect harmony. Nestled in the prestigious Thornhill community, this fully renovated luxury side-split home is the ideal match for families seeking space, style, and flexibility. With over $500,000 in top-tier upgrades, every inch of this home has been meticulously crafted to deliver elegance, comfort, and lasting value. Step inside to discover a bright and expansive layout offering 3+2 generously sized bedrooms, 4 spa-inspired bathrooms, and 2 full kitchens. The versatile floor plan is perfect for modern families whether accommodating in-laws, growing teens, or creating an income-generating suite. The lower level provides a private living area with its own kitchen, bath, bedroom, and open-concept living/dining the ultimate in multi-generational living or guest privacy.Enjoy the outdoors with a professionally landscaped backyard oasis, featuring thoughtfully designed interlocking, lush greenery, and tranquil vibes an entertainers dream or a peaceful escape after a busy day.Located just moments from Yonge Street, this home combines suburban tranquility with urban convenience. Top-tier schools including E.J. Sand P.S., Thornhill Secondary, St. Robert Catholic H.H, and Thornlea S.S are all nearby, making this location highly sought-after for families who value education and community. This is more than a home, its a lifestyle. One thats rarely offered, and even more rarely found. Come and see why 11 Lillian Avenue is the home you've been waiting for.(Remark: Photos were taken when the staging was on site.) (id:63267)
Home overview
- Cooling Central air conditioning, ventilation system
- Heat source Natural gas
- Heat type Forced air
- Sewer/ septic Sanitary sewer
- # parking spaces 7
- Has garage (y/n) Yes
- # full baths 3
- # half baths 1
- # total bathrooms 4.0
- # of above grade bedrooms 5
- Flooring Ceramic, laminate, hardwood
- Has fireplace (y/n) Yes
- Subdivision Thornhill
- Directions 2134571
- Lot size (acres) 0.0
- Listing # N12439061
- Property sub type Single family residence
- Status Active
- Bedroom 2.98m X 3.56m
Level: Lower - Bathroom 1.54m X 2.99m
Level: Lower - Pantry 7.83m X 0.95m
Level: Lower - Living room 5.47m X 3.3m
Level: Lower - Kitchen 2.92m X 3.51m
Level: Lower - Dining room 3.69m X 3.1m
Level: Main - Family room 3.69m X 5.34m
Level: Main - Kitchen 8.13m X 3.1m
Level: Main - Office 2.92m X 3.07m
Level: Main - Living room 5.37m X 4.03m
Level: Main - Eating area 8.13m X 3.1m
Level: Main - Bathroom 3.31m X 1.49m
Level: Upper - 2nd bedroom 2.93m X 3.07m
Level: Upper - Bedroom 3.74m X 4.2m
Level: Upper - Bathroom 2.55m X 1.5m
Level: Upper - Primary bedroom 3.74m X 4.24m
Level: Upper
- Listing source url Https://www.realtor.ca/real-estate/28939359/11-lillian-avenue-markham-thornhill-thornhill
- Listing type identifier Idx

$-5,813
/ Month

