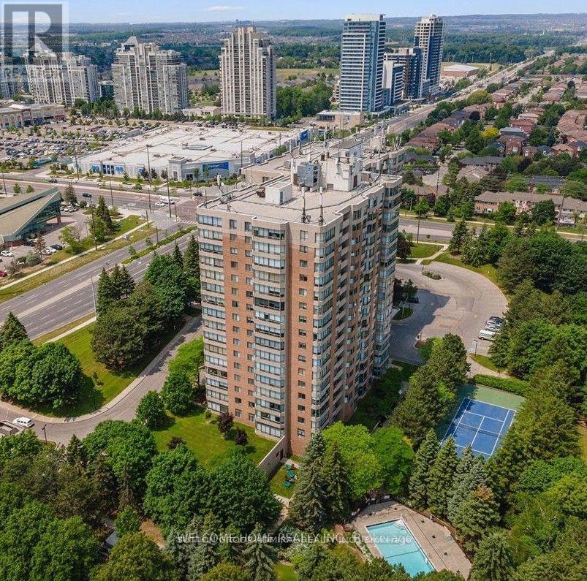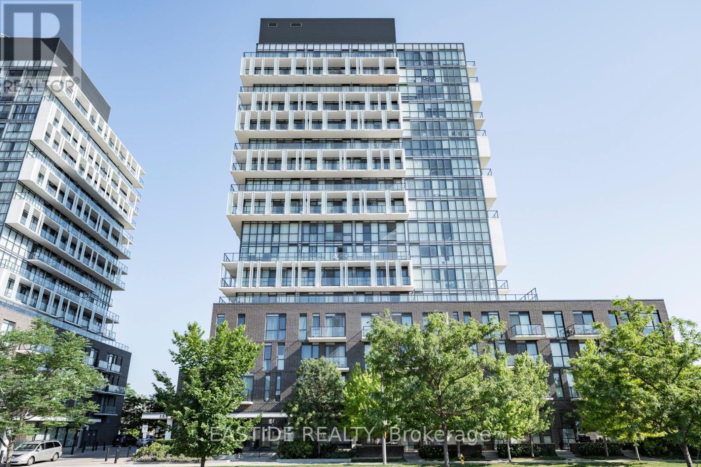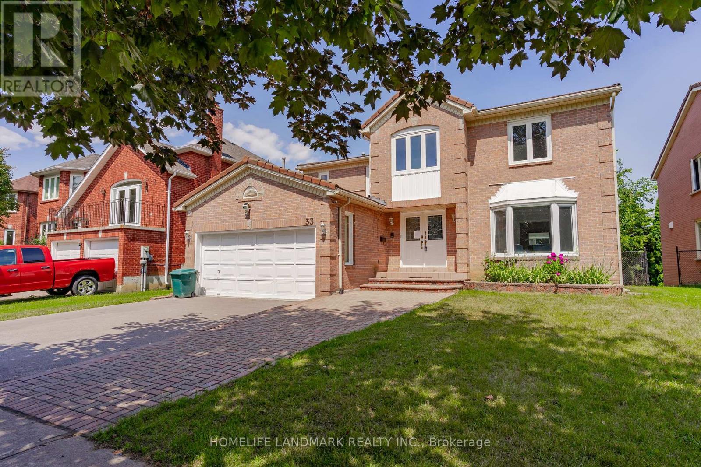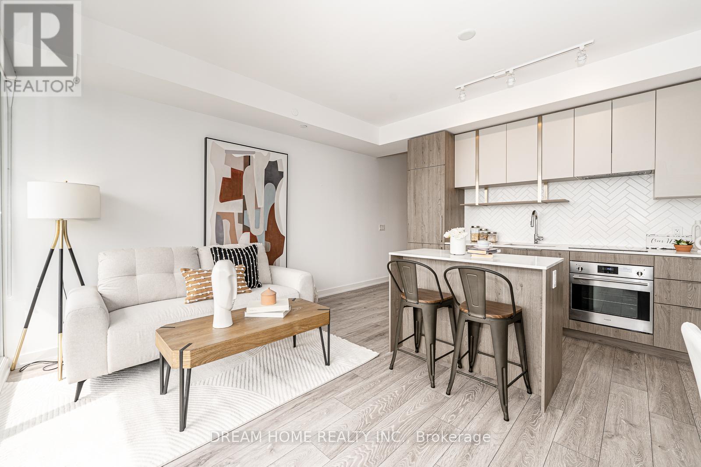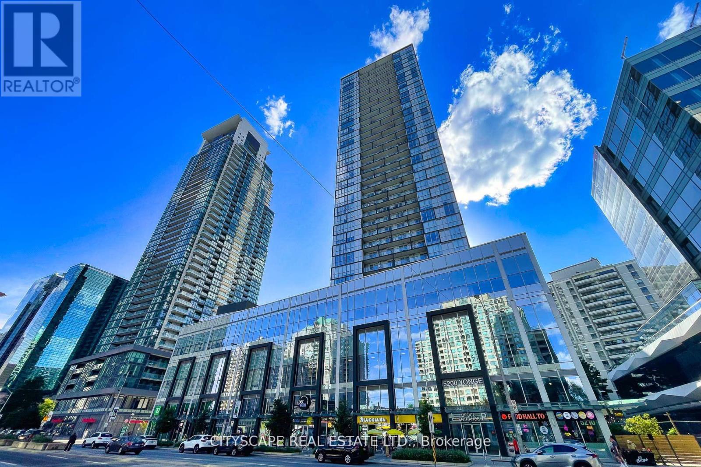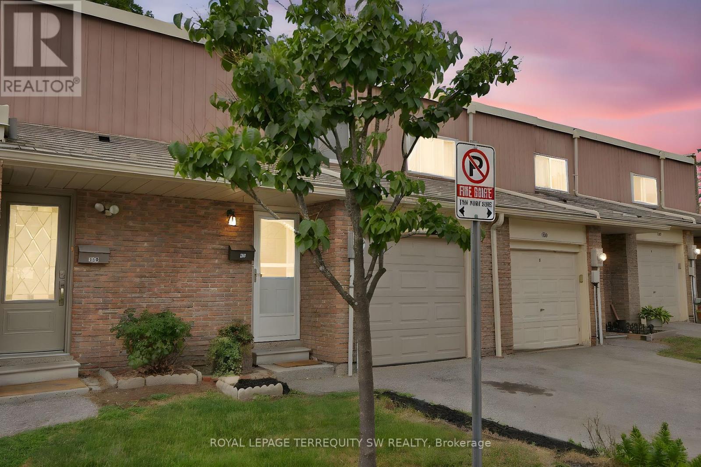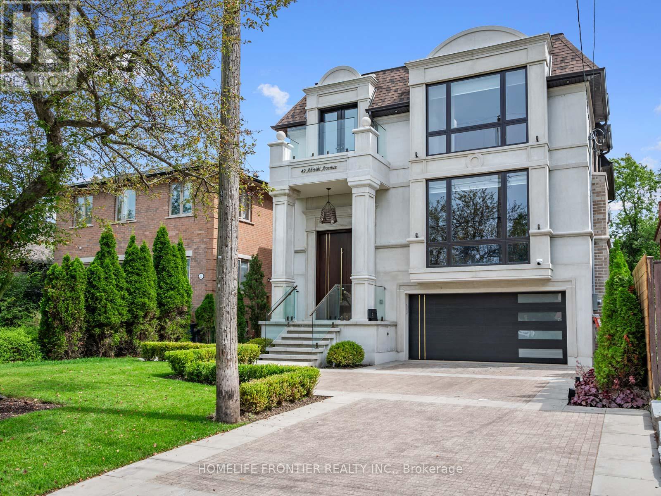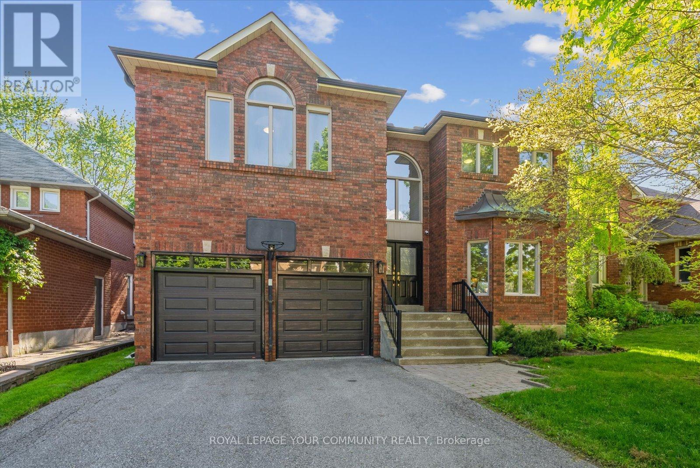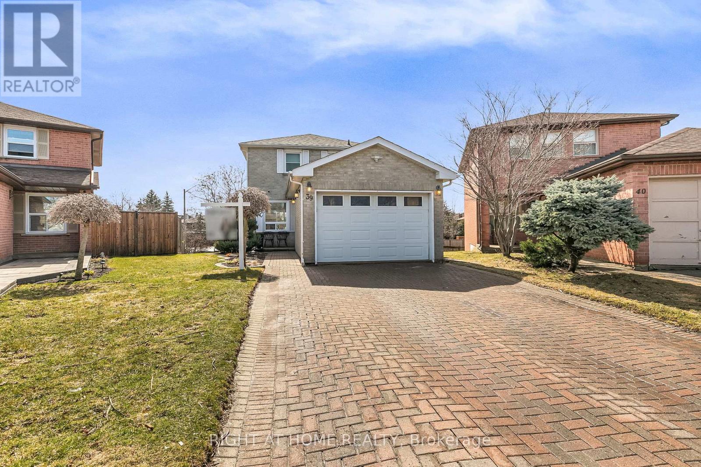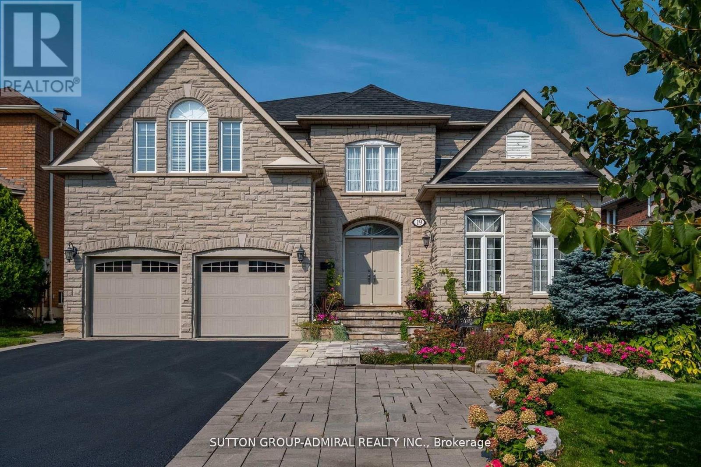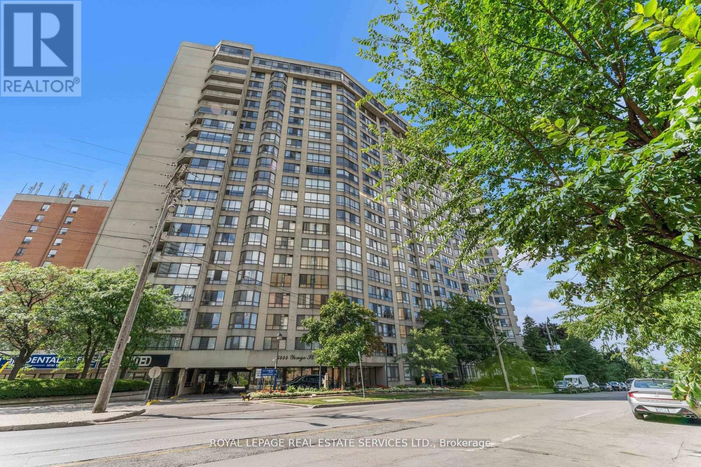- Houseful
- ON
- Markham Thornhill
- Thornhill
- 14 Colborne St
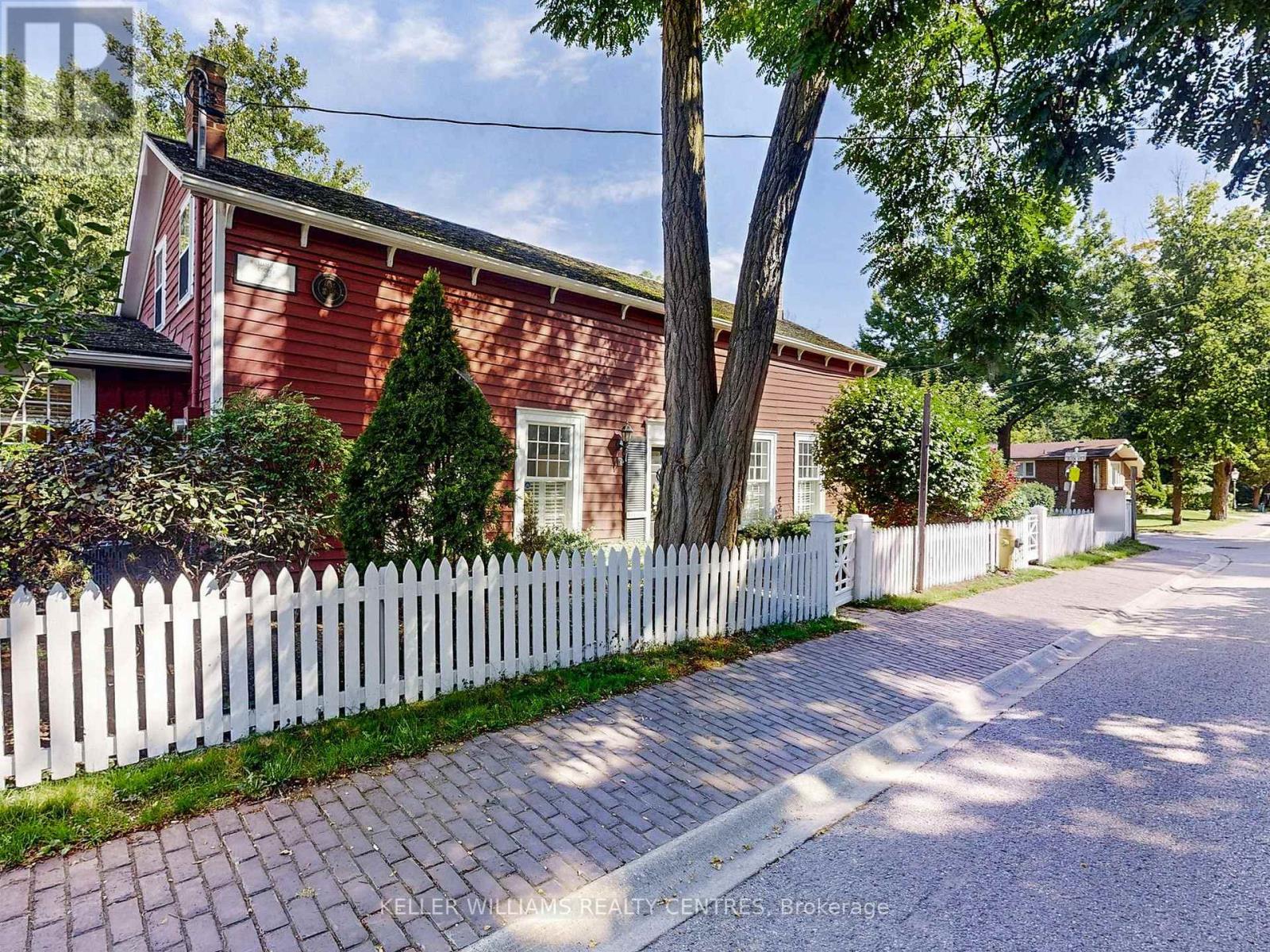
Highlights
Description
- Time on Housefulnew 36 hours
- Property typeSingle family
- Neighbourhood
- Median school Score
- Mortgage payment
Welcome to the Red Cottage, A Chapter of Thornhill History! A heritage home built in 1846, nestled in the heart of Thornhills quaint and historic village. This lovingly restored gem blends timeless character with modern comfort. Set behind a charming white picket fence, the 2-storey residence showcases a classic combination of clapboard and board and batten with cedar shake roof and a deceivingly spacious layout. Inside, you'll find 3 bedrooms plus a den, 2 baths, and the convenience of second-floor laundry and the option of using the main floor as a primary bedroom. The home was thoughtfully and professionally restored and updated by renowned architect B. Napier Simpson Jr., with great care taken to preserve its historic warmth and detail. Outdoors, a private fenced yard bursts with an overflowing multi-coloured flower garden, creating a picturesque backdrop for every season. A double detached garage adds practicality with direct access to back garden patio and kitchen side door. Honouring its historic roots yet designed for contemporary living, the residence has been fully modernized with 200-amp electrical service, central heating, and air conditioning, delivering the comfort and efficiency of today without compromising its enduring character. Rich with history and surrounded by the character of a boutique niche neighbourhood. A vibrant community, with specialty grocery and restaurants, and transit the Red Cottage offers a rare opportunity to own a treasured piece of Thornhills past while enjoying the comforts of today. (Call/text L/A for appt times) (id:63267)
Home overview
- Cooling Central air conditioning
- Heat source Natural gas
- Heat type Forced air
- Sewer/ septic Sanitary sewer
- # total stories 2
- Fencing Fenced yard
- # parking spaces 4
- Has garage (y/n) Yes
- # full baths 2
- # total bathrooms 2.0
- # of above grade bedrooms 4
- Flooring Carpeted, ceramic, wood
- Subdivision Thornhill
- Directions 1680692
- Lot size (acres) 0.0
- Listing # N12380281
- Property sub type Single family residence
- Status Active
- Primary bedroom 4.87m X 4.26m
Level: 2nd - 2nd bedroom 4.26m X 4.26m
Level: 2nd - Living room 5.36m X 3.5m
Level: Main - Family room 4.57m X 4.14m
Level: Main - Den 2.59m X 2.74m
Level: Main - Dining room 5.36m X 3.5m
Level: Main - 3rd bedroom 2.59m X 2.74m
Level: Main - Kitchen 5.43m X 2.43m
Level: Main
- Listing source url Https://www.realtor.ca/real-estate/28812571/14-colborne-street-markham-thornhill-thornhill
- Listing type identifier Idx

$-4,235
/ Month

