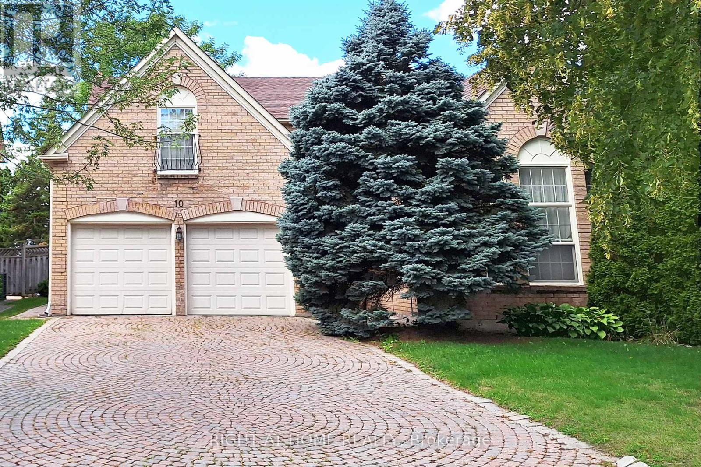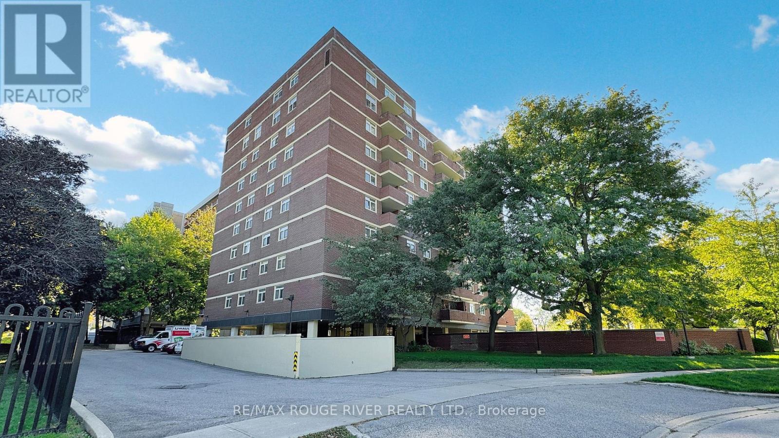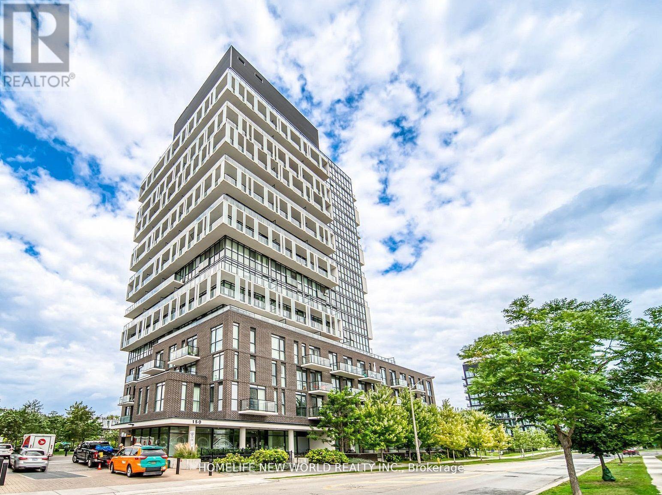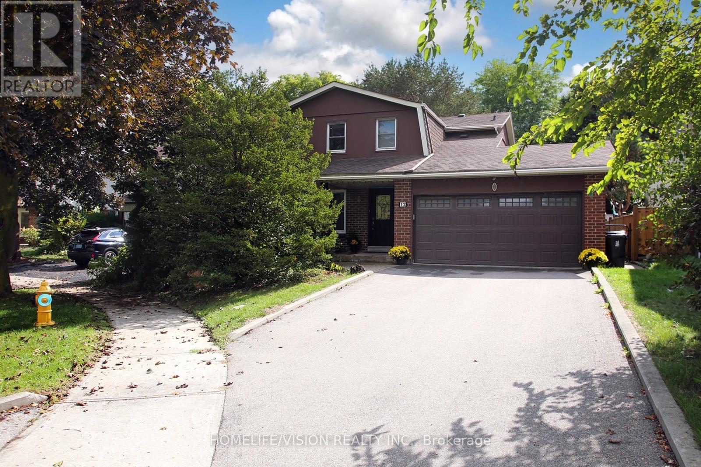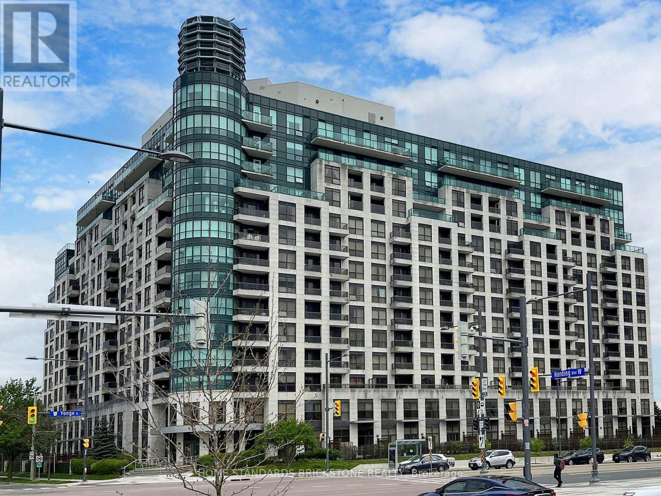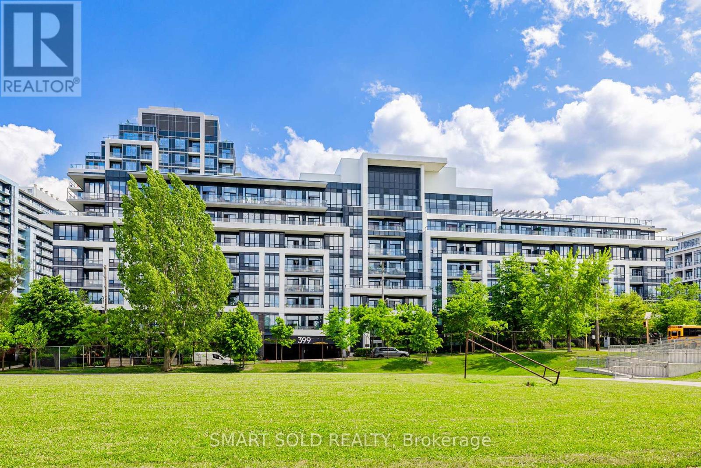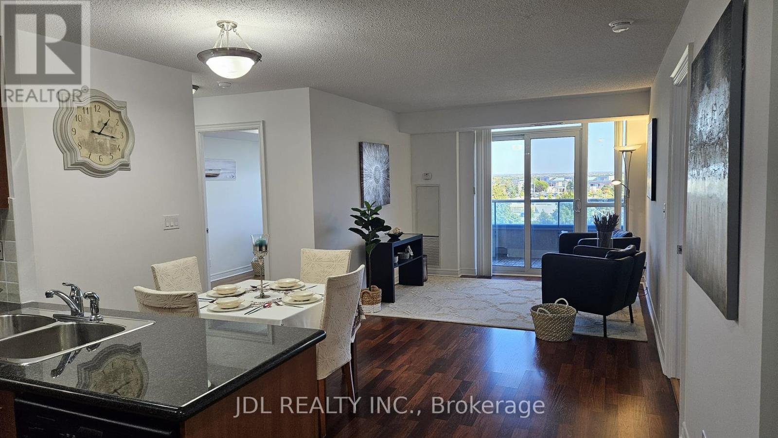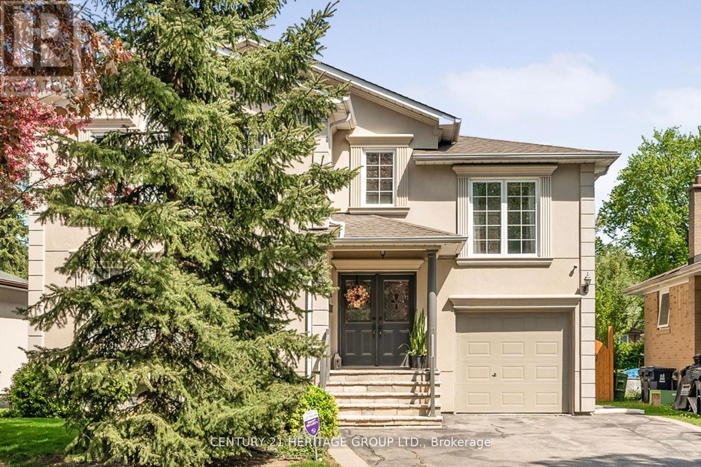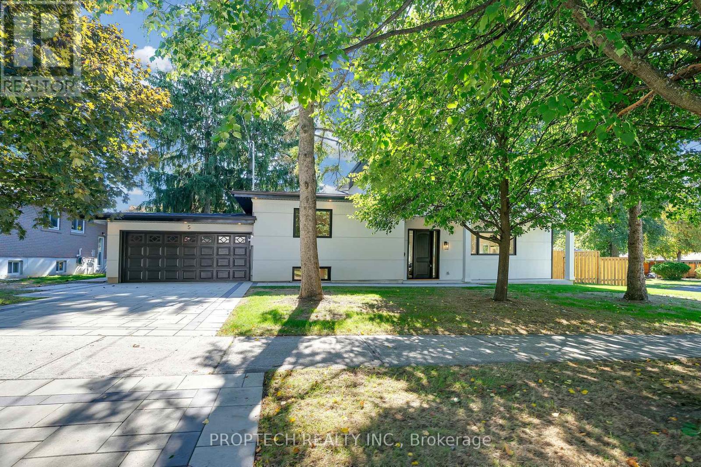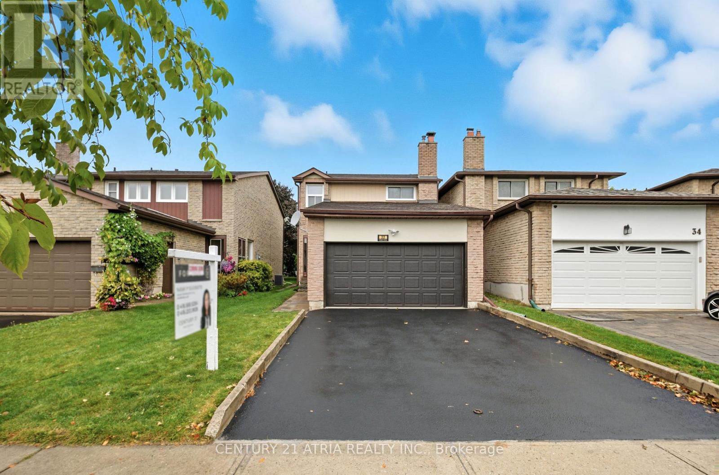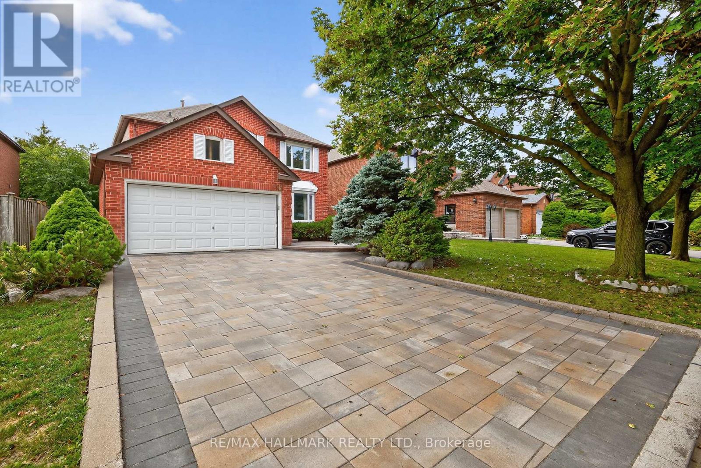
Highlights
Description
- Time on Housefulnew 2 hours
- Property typeSingle family
- Neighbourhood
- Median school Score
- Mortgage payment
Welcome to this beautifully upgraded 4-bedroom, 4-bathroom detached home with double garage in the prestigious Thornlea community of Markham. Offering nearly 3,746 Sq. Ft living area with a finished walkout basement. This luxury home features hardwood floors, High quality percaline on hallway and kitchen. The gourmet kitchen features custom cabinetry, stone counters, backsplash, and Island, while the family room highlights a custom fireplace and built-ins and office. Upstairs, the primary suite offers a spa-like ensuite, walk-in closet, and sitting area, with another bedroom featuring its own ensuite. The basement includes a rec room, wet bar, nanny suite, and full bath. Outdoors, the home impresses with a newly interlocked driveway offering parking for four (no sidewalk), elegant entryway, landscaped yard, and a large private deck surrounded by mature trees perfect for entertaining or quiet relaxation. Ideally located just steps to parks and trails, close to top-ranked schools including Thornlea SS (French Immersion), Bayview Fairways PS, Bayview Glen PS and St. Robert CHS (IB program), with quick access to Hwy 404, 407, Steeles, and Hwy 7 shopping and dining. A rare move-in ready luxury home in one of Markhams most desirable neighbourhoods. (id:63267)
Home overview
- Cooling Central air conditioning
- Heat source Natural gas
- Heat type Forced air
- Sewer/ septic Sanitary sewer
- # total stories 2
- # parking spaces 6
- Has garage (y/n) Yes
- # full baths 3
- # half baths 1
- # total bathrooms 4.0
- # of above grade bedrooms 6
- Flooring Hardwood, porcelain tile
- Has fireplace (y/n) Yes
- Community features Community centre
- Subdivision Thornlea
- Lot size (acres) 0.0
- Listing # N12435902
- Property sub type Single family residence
- Status Active
- 3rd bedroom 3.37m X 3.35m
Level: 2nd - Primary bedroom 7.04m X 6.45m
Level: 2nd - 2nd bedroom 4.45m X 3.43m
Level: 2nd - 4th bedroom 4.75m X 3.22m
Level: 2nd - Recreational room / games room 10.34m X 4.93m
Level: Basement - Bedroom 3.76m X 2.92m
Level: Basement - Eating area 4.36m X 4.14m
Level: Main - Dining room 3.95m X 3.12m
Level: Main - Office 3.38m X 3.07m
Level: Main - Kitchen 3.2m X 3.12m
Level: Main - Living room 5.7m X 3.39m
Level: Main - Family room 5.28m X 3.36m
Level: Main
- Listing source url Https://www.realtor.ca/real-estate/28932352/26-stacey-crescent-markham-thornlea-thornlea
- Listing type identifier Idx

$-4,507
/ Month

