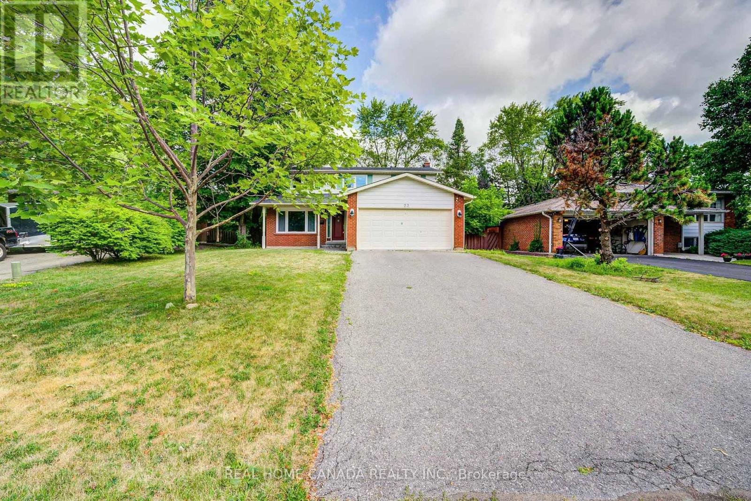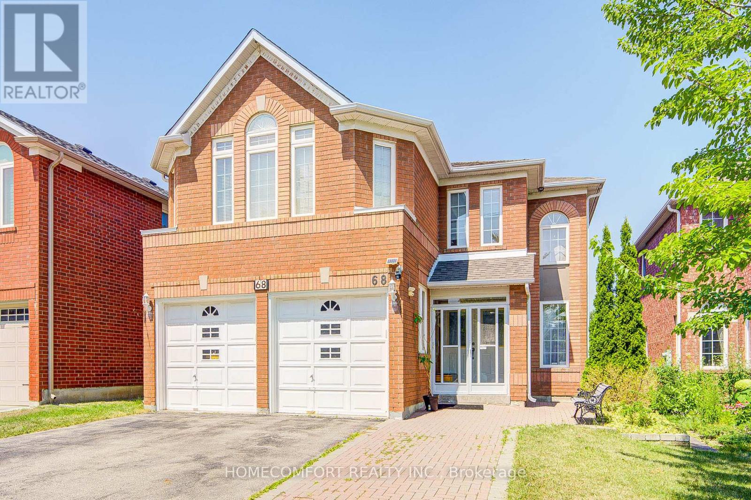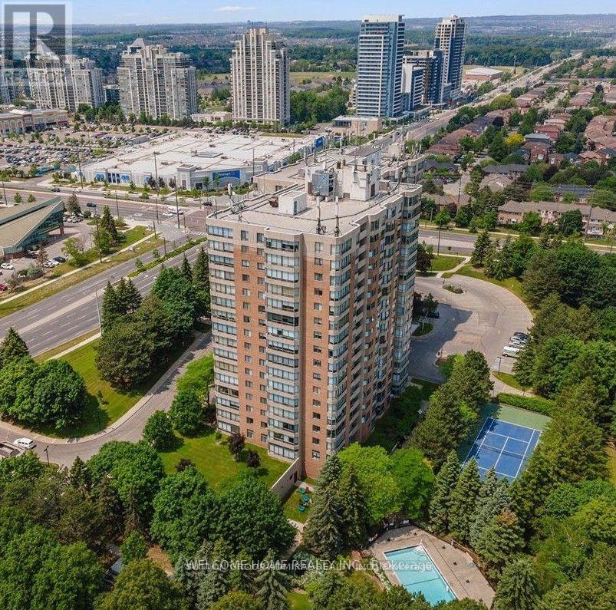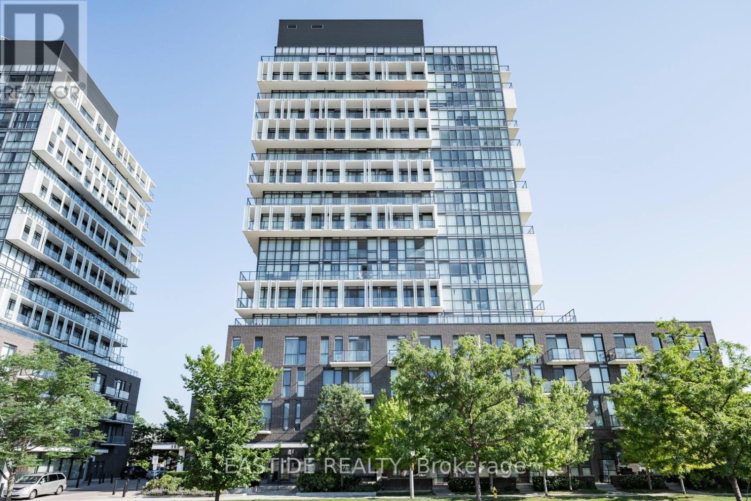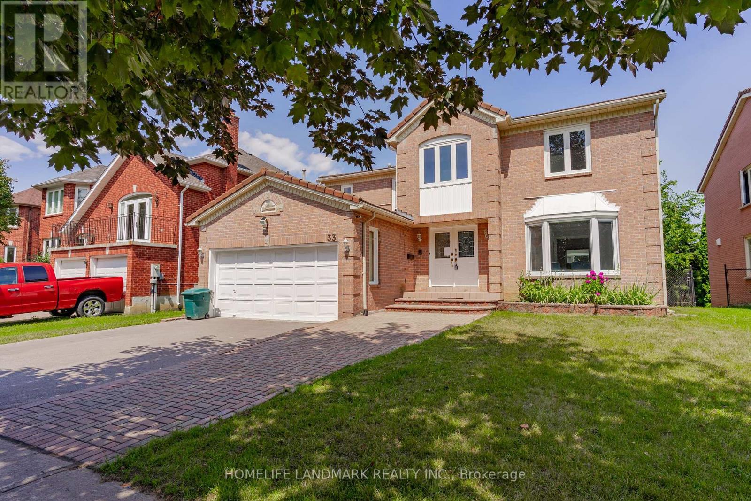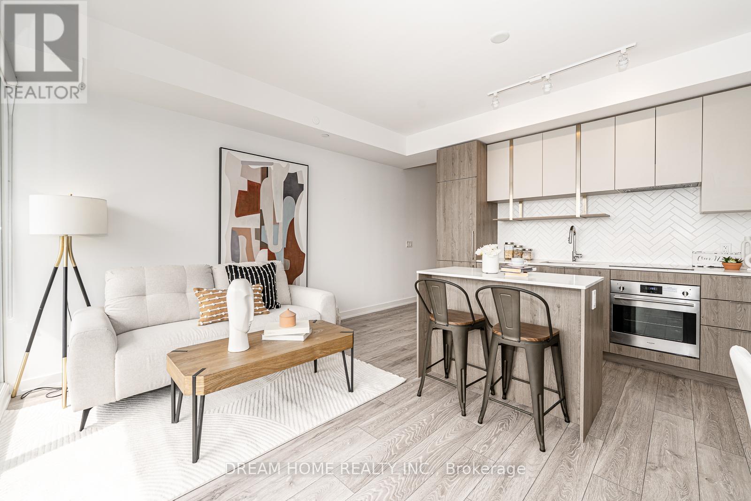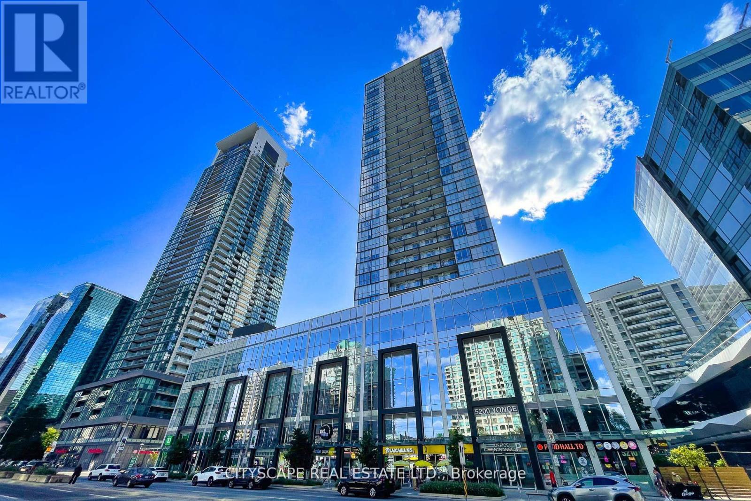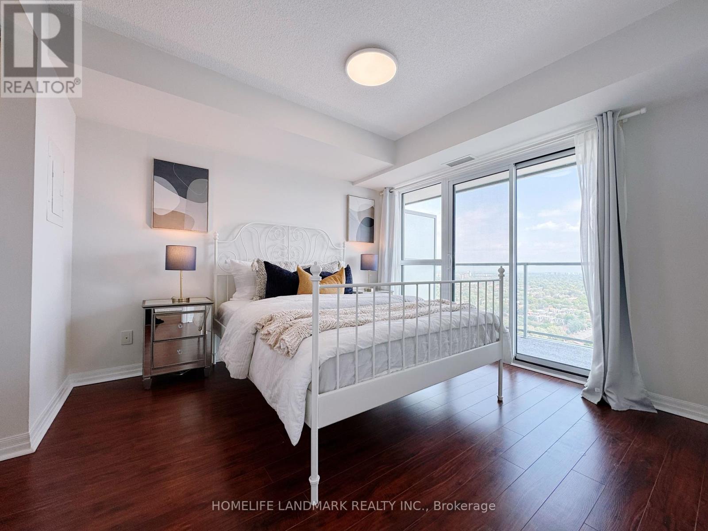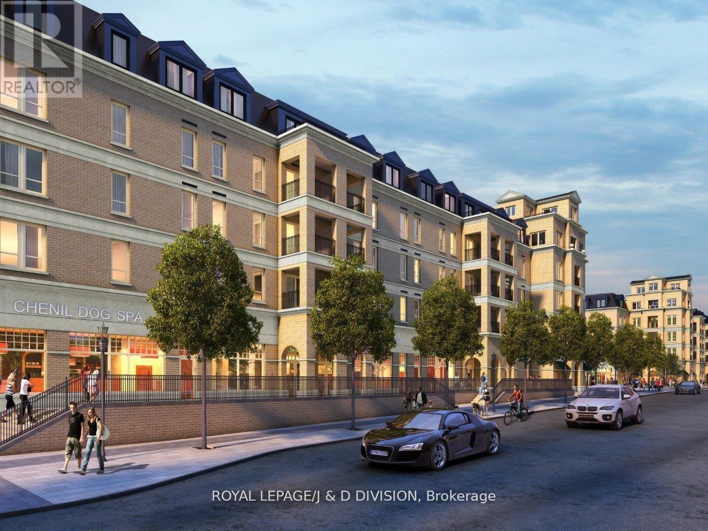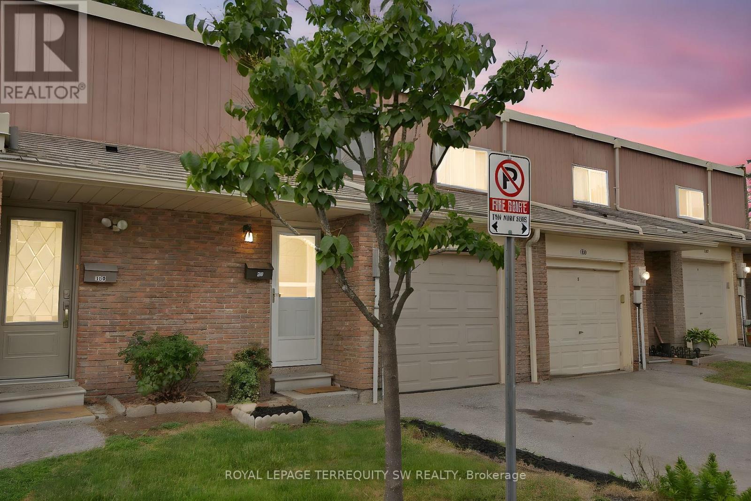- Houseful
- ON
- Markham Thornlea
- Thornlea
- 28 Lambert Rd
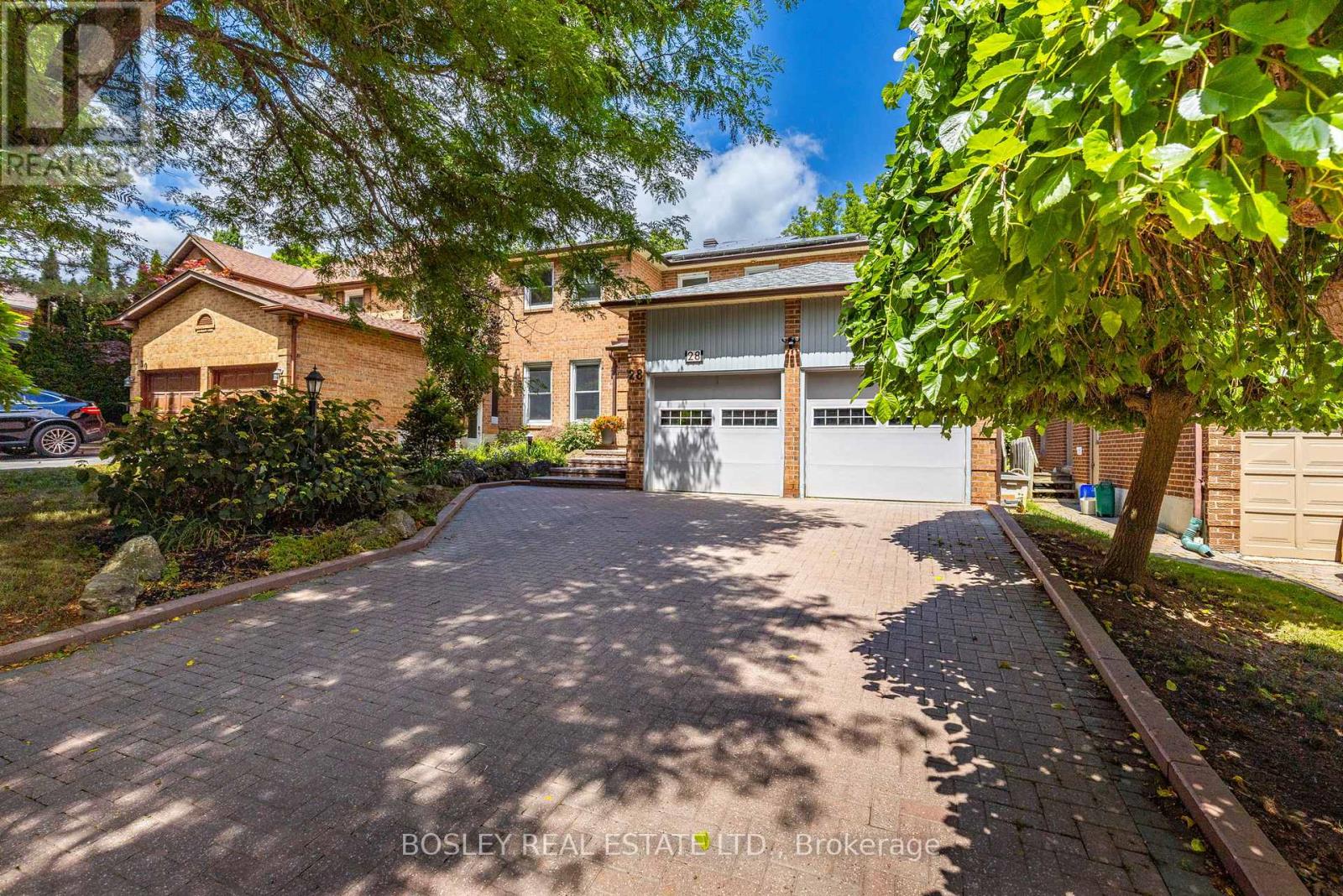
Highlights
Description
- Time on Houseful17 days
- Property typeSingle family
- Neighbourhood
- Median school Score
- Mortgage payment
A Rare Ravine-Backed Gem Family Living at Its Finest! Welcome to this exceptional 4-bedroom, 5-bathroom home, ideally situated in one of the areas most desirable family-friendly pockets. Backing directly onto a lush, protected ravine with access to scenic walking trails, this home offers the peace and privacy of cottage-style living just minutes from Huntington Park, top-rated schools, and every urban convenience. Beautifully maintained with thoughtful upgrades throughout, the sun-filled layout offers elegant hardwood and ceramic flooring, spacious principal rooms, and excellent flow. A custom-designed main floor office provides a quiet, dedicated work space ideal for working from home or managing a busy household. The heart of the home is a renovated chefs kitchen, complete with dual ovens, a large island, TONS of storage, and an intuitive layout that makes both weeknight dinners and holiday entertaining a dream. Just off the kitchen, the open-concept family room is warm and welcoming, with stunning ravine views. Upstairs, the oversized primary suite offers a serene escape, featuring custom built-ins and treetop views. Three additional bedrooms and updated bathrooms provide ample space and comfort. The fully finished basement adds incredible flexibility with a large entertainment zone, two multi-use rooms, and even a dedicated Mahjong room with filtration. Step outside to your private backyard oasis with a built-in cedar sauna and direct access to nature. Solar panels (owned) generate approx. $3,000/year an eco-smart bonus. Zoned for Bayview Glen, German Mills, Thornlea S.S. & Alexander Mackenzie (IB). This is a forever home. (id:63267)
Home overview
- Cooling Central air conditioning
- Heat source Natural gas
- Heat type Forced air
- Sewer/ septic Sanitary sewer
- # total stories 2
- Fencing Fenced yard
- # parking spaces 6
- Has garage (y/n) Yes
- # full baths 4
- # half baths 1
- # total bathrooms 5.0
- # of above grade bedrooms 6
- Flooring Ceramic, carpeted, hardwood
- Has fireplace (y/n) Yes
- Subdivision Thornlea
- Lot size (acres) 0.0
- Listing # N12302452
- Property sub type Single family residence
- Status Active
- 3rd bedroom 3.54m X 4.16m
Level: 2nd - 2nd bedroom 3.53m X 3.44m
Level: 2nd - 4th bedroom 2.89m X 4.09m
Level: 2nd - Primary bedroom 23.6m X 17.8m
Level: 2nd - Recreational room / games room 7.87m X 11.25m
Level: Basement - Kitchen 3.5m X 3.97m
Level: Main - Foyer 3m X 2.52m
Level: Main - Eating area 3.5m X 2.47m
Level: Main - Living room 3.53m X 6.42m
Level: Main - Office 2.92m X 3.37m
Level: Main - Family room 3.56m X 4.97m
Level: Main - Dining room 3.53m X 4.41m
Level: Main
- Listing source url Https://www.realtor.ca/real-estate/28642920/28-lambert-road-markham-thornlea-thornlea
- Listing type identifier Idx

$-5,013
/ Month

