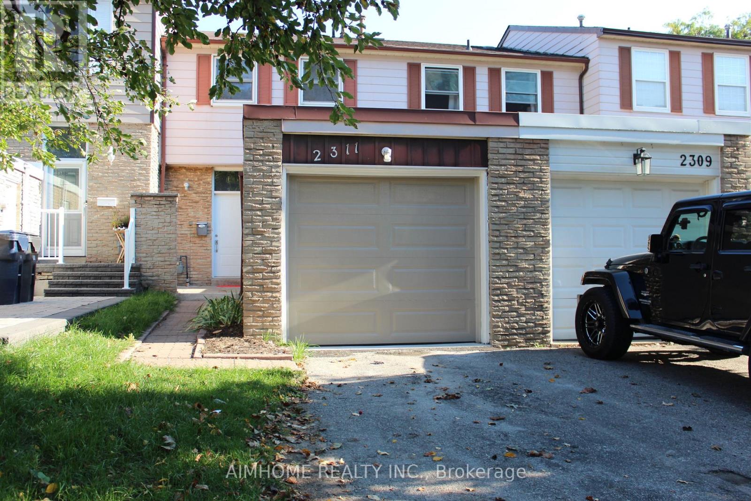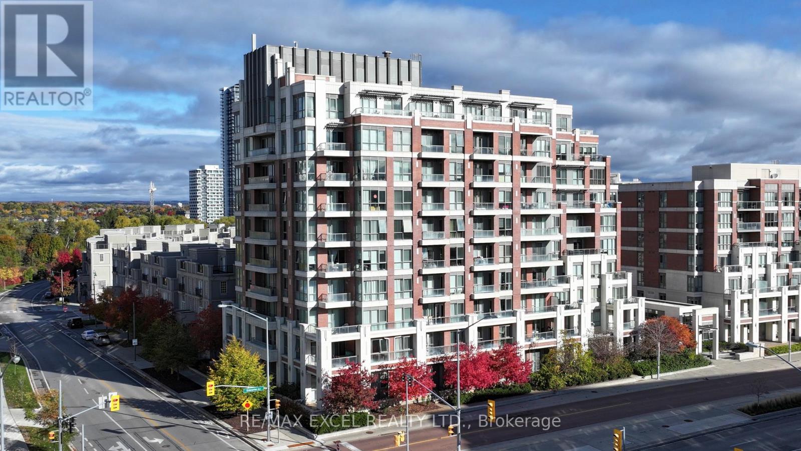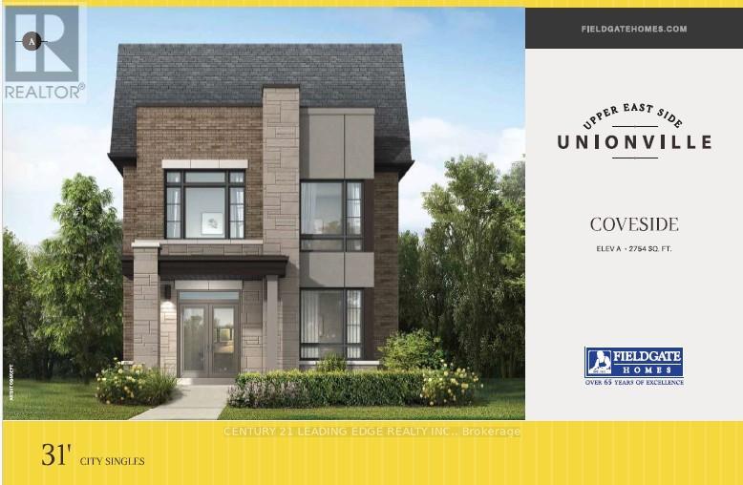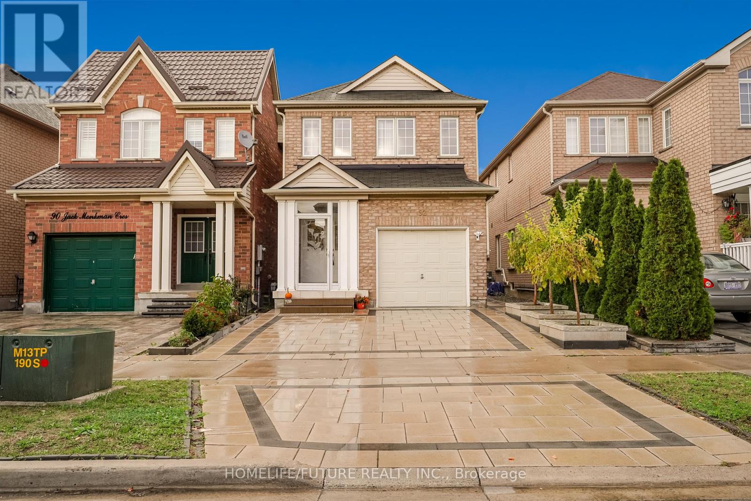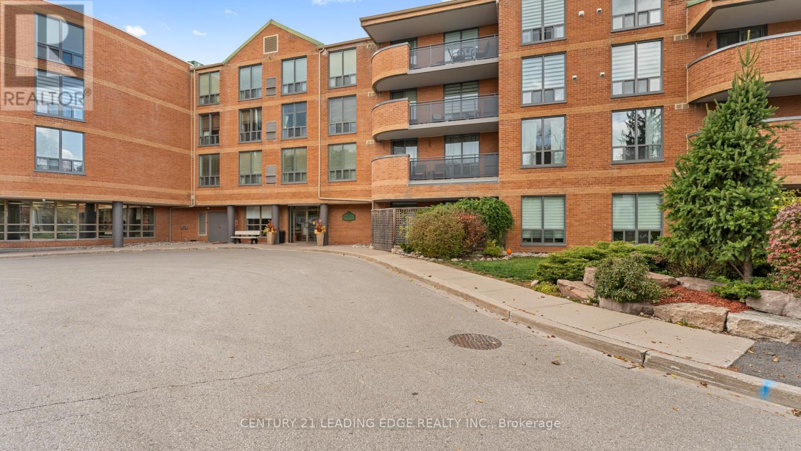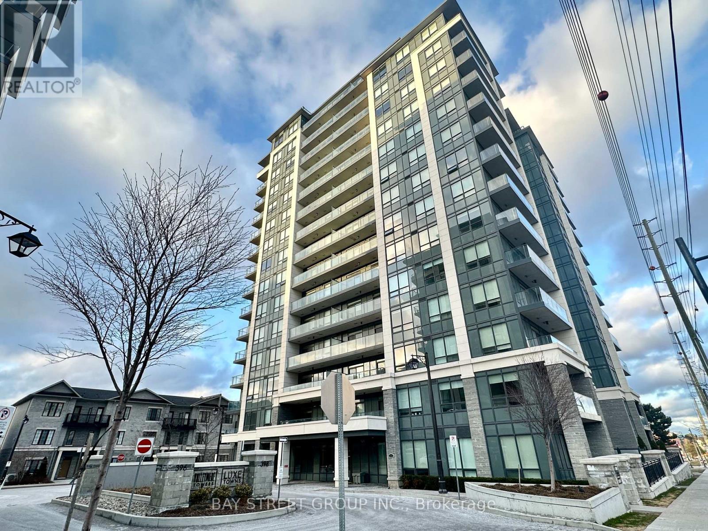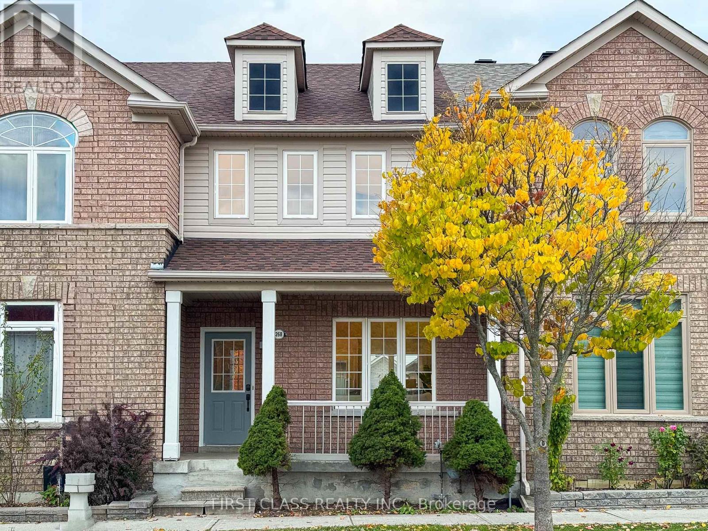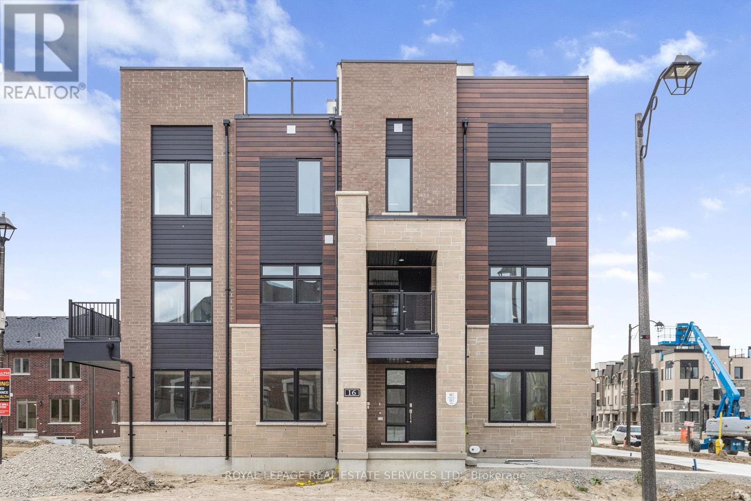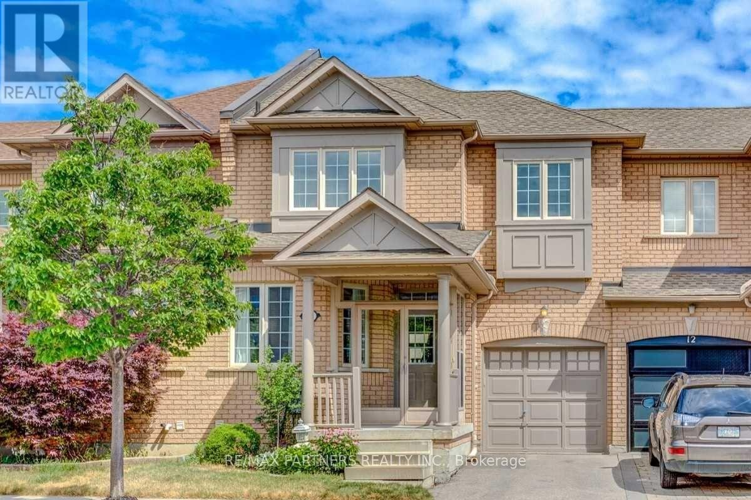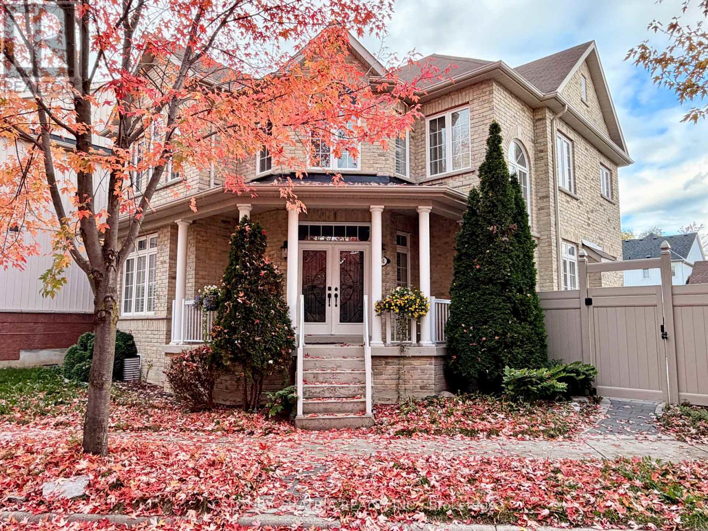- Houseful
- ON
- Markham
- Unionville
- 32 Addington Sq
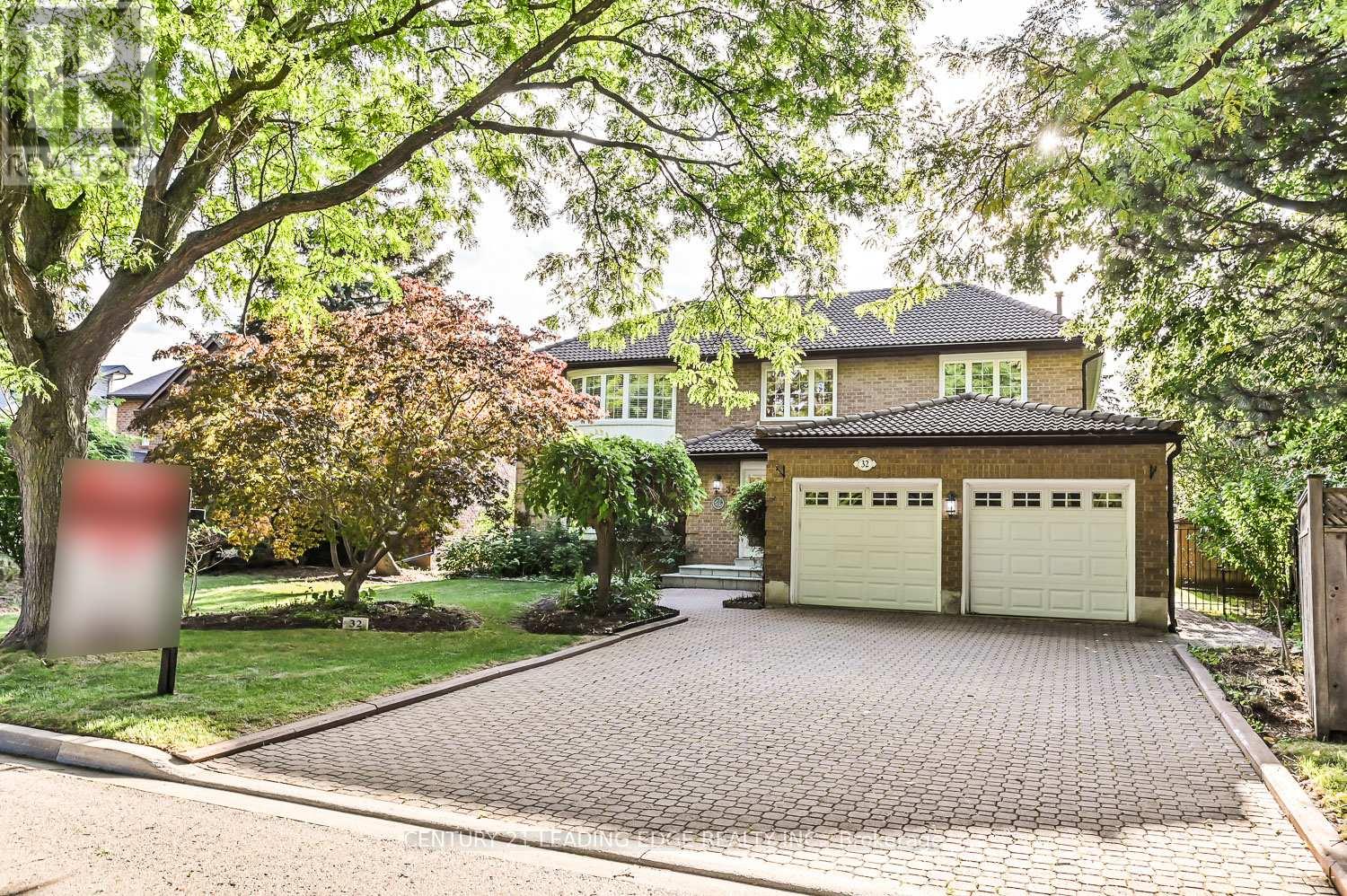
Highlights
Description
- Time on Houseful8 days
- Property typeSingle family
- Neighbourhood
- Median school Score
- Mortgage payment
Rarely offered! Situated on a generous 0.35-acre in-town lot, this beautifully maintained home showcases pride of ownership by its original owner. Exceptional curb appeal includes a classic interlock driveway, manicured perennial gardens, lush lawns, and a charming iron gate leading to the backyard. Step inside to a bright, welcoming foyer that flows effortlessly into spacious principal rooms. The living and dining rooms feature hardwood floors and oversized windows, offering an abundance of natural light. The eat-in kitchen has classic white cabinetry and overlooks a cozy sunken family room, ideal for family gatherings or entertaining. A main-floor office with French doors provides the perfect work-from-home setup, while the convenient laundry room offers direct access to the side yard. Upstairs, the grand staircase leads to four generously sized bedrooms, including the primary suite with a walk-in closet and 5-piece ensuite bath. The untouched basement offers excellent potential with a roughed-in recreation space and a partially finished area that could serve as a 5th bedroom. The private backyard is a true sanctuary, featuring mature fruit trees, vegetable gardens, and vibrant landscaping, ready to be enjoyed or transformed into your dream outdoor retreat. This is a one-of-a-kind property waiting for its next forever family! (id:63267)
Home overview
- Cooling Central air conditioning
- Heat source Natural gas
- Heat type Forced air
- Sewer/ septic Sanitary sewer
- # total stories 2
- # parking spaces 6
- Has garage (y/n) Yes
- # full baths 2
- # half baths 1
- # total bathrooms 3.0
- # of above grade bedrooms 4
- Flooring Hardwood, tile
- Subdivision Unionville
- Lot size (acres) 0.0
- Listing # N12465688
- Property sub type Single family residence
- Status Active
- Primary bedroom 4.73m X 4.35m
Level: 2nd - 2nd bedroom 4.19m X 3.63m
Level: 2nd - 3rd bedroom 4.88m X 3.15m
Level: 2nd - 4th bedroom 3.77m X 3.55m
Level: 2nd - Dining room 4.25m X 3.87m
Level: Main - Family room 5.49m X 3.44m
Level: Main - Living room 5.42m X 3.92m
Level: Main - Eating area 3.79m X 2.42m
Level: Main - Kitchen 3.79m X 2.85m
Level: Main - Laundry 2.77m X 2.06m
Level: Main - Office 3.56m X 3.15m
Level: Main
- Listing source url Https://www.realtor.ca/real-estate/28996781/32-addington-square-markham-unionville-unionville
- Listing type identifier Idx

$-5,835
/ Month

