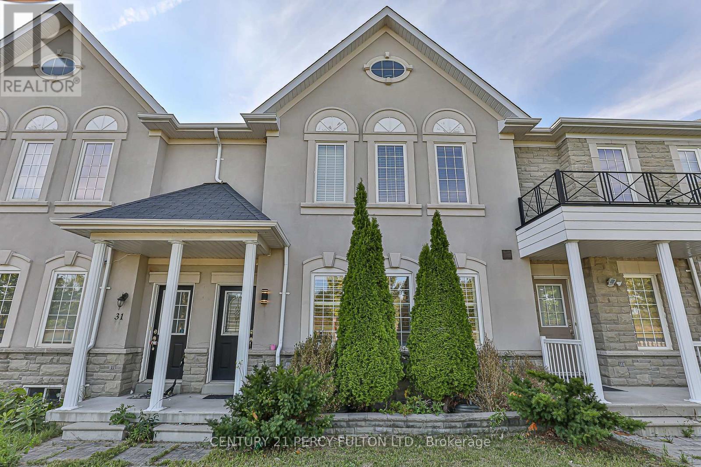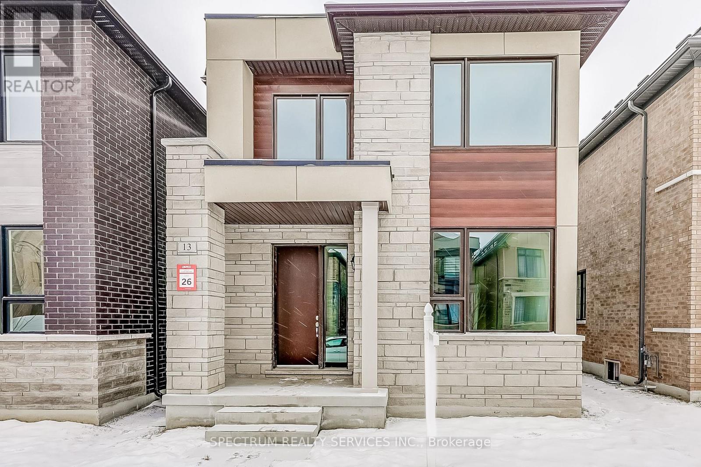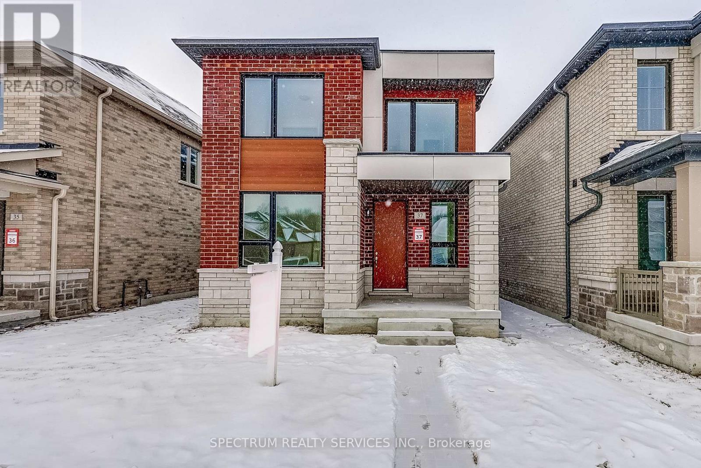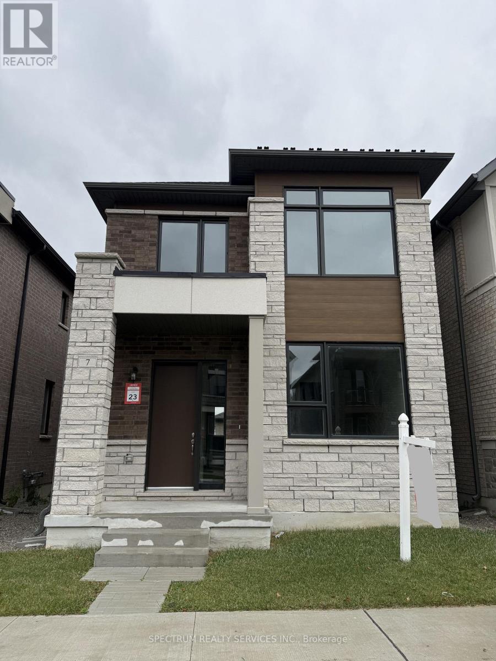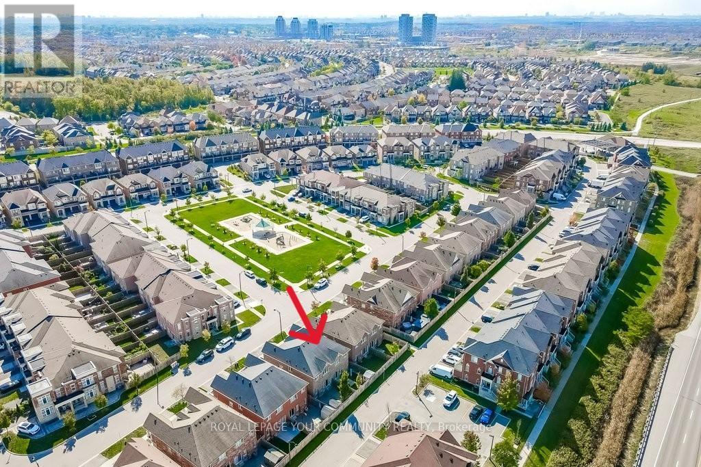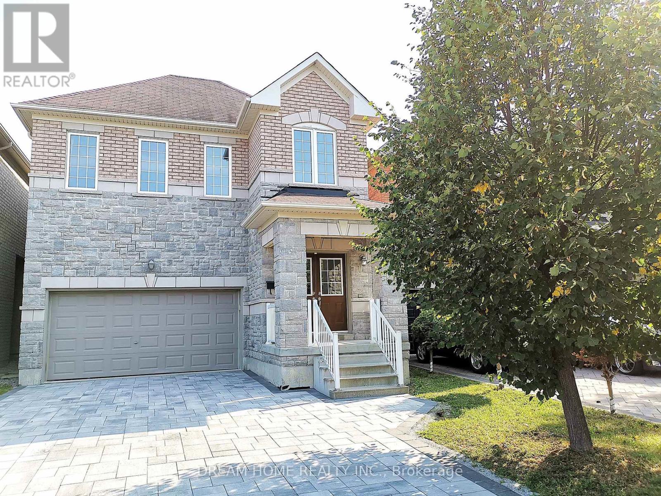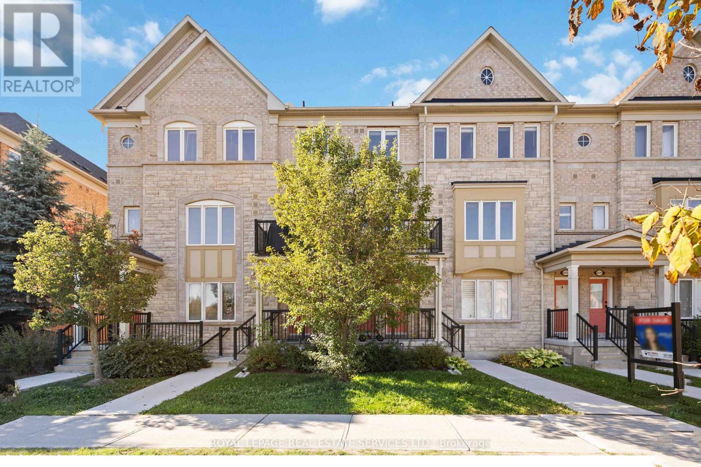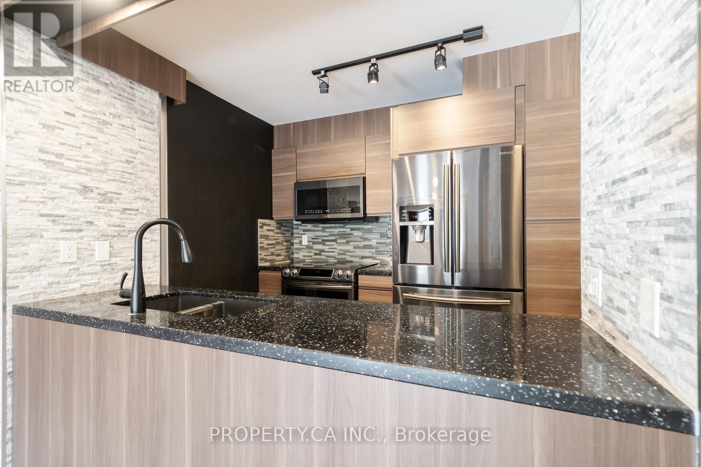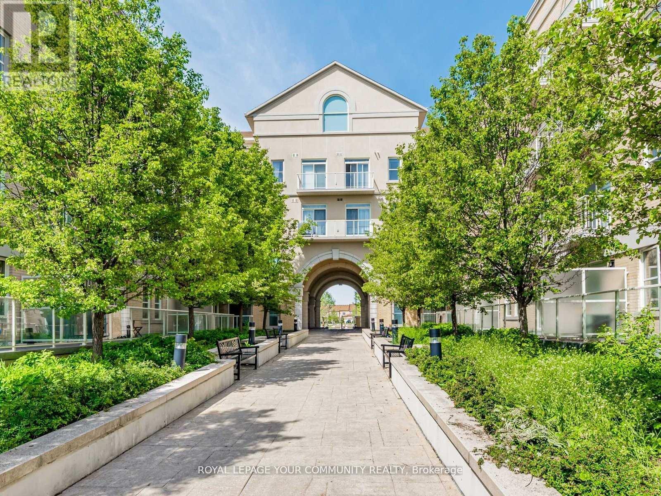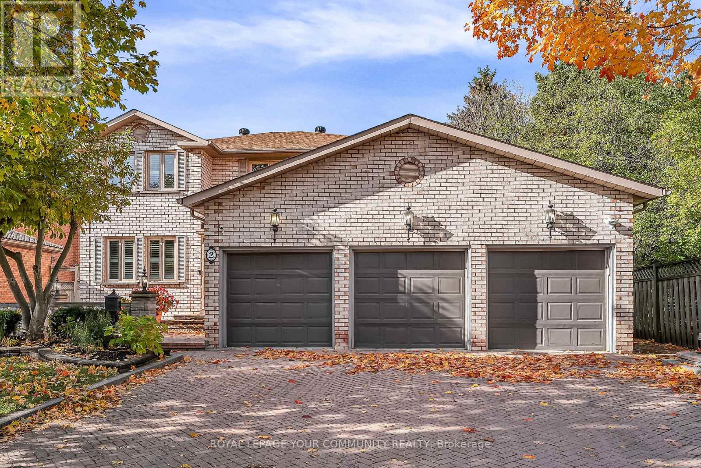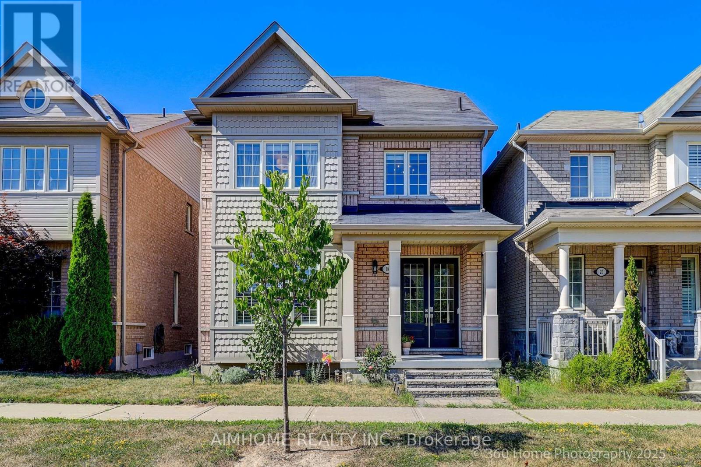- Houseful
- ON
- Markham
- Unionville
- 37 Heatherwood Cres
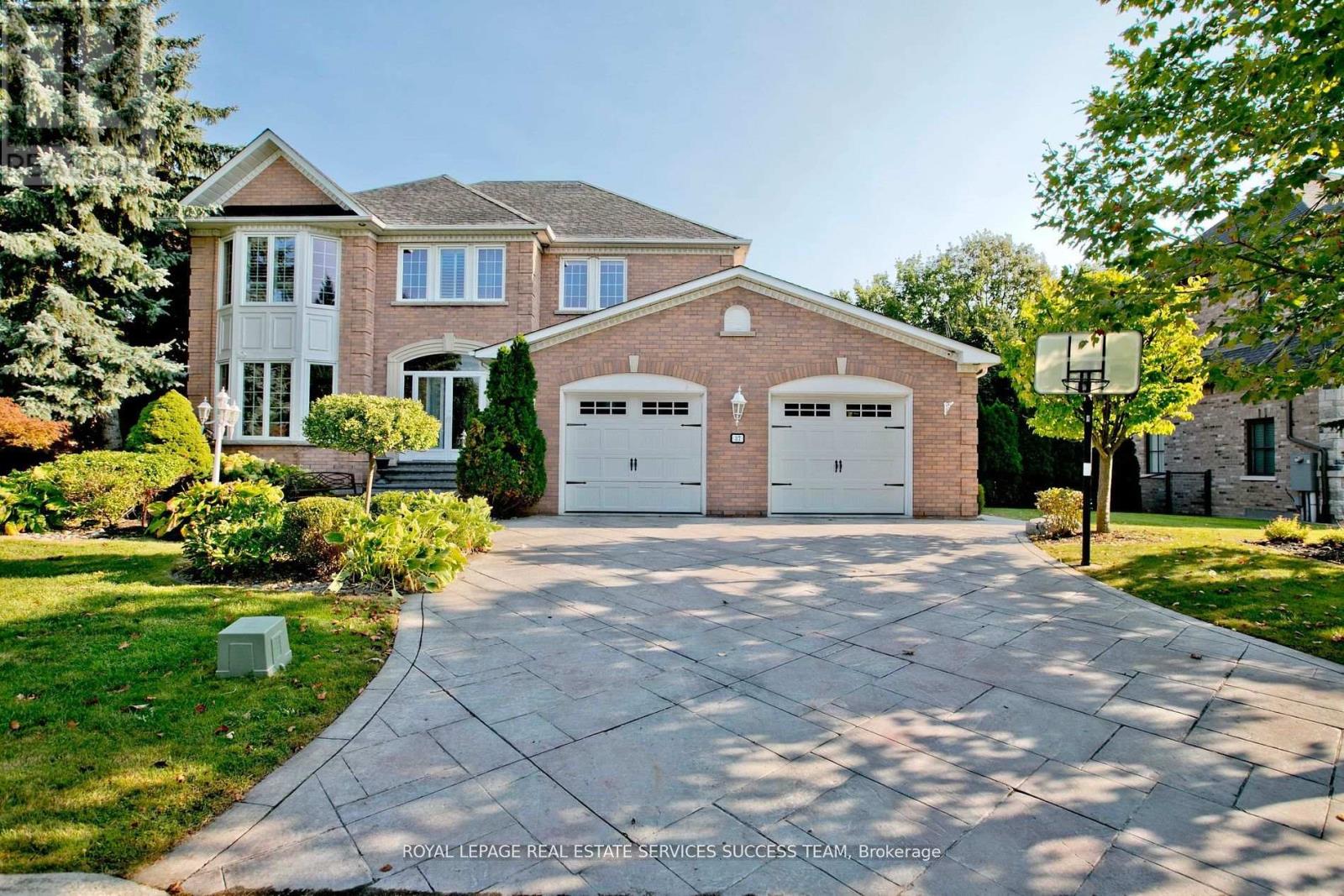
Highlights
Description
- Time on Houseful16 days
- Property typeSingle family
- Neighbourhood
- Median school Score
- Mortgage payment
OFFER ANYTIME***Amazing custom built Property Built On 2 Ravine Lots. Total 118.36*119.5 Private Executive Lot Back Onto tranquil Ravine. Extra Wide Concrete Car Garage with heated floor And Driveway to make Snow Removal Easy. Property Features 5+2 Bedrms, Main floor and Basement with 9" Ceiling, Heated Floor, Central Vac, Gourmet Kitchen With Central Island, Breakfast Area W/O To Huge Two Level Deck, Gorgeous Hardwood Flooring, California Shutters, Pot Lights. Professionally Finished Walkout Basement With 9'Ceilings with Wet Bar, Oversized Windows, Heated Floors, 2 Exercise Rms In Sub-Basement. 3Pcs Bath, Sauna Room Rough-In, This Home Has It All! House Offers An Impressive Private Living Experience. ***Top Ranking Markville Secondary.*** **EXTRAS** Fridge. Gas Stove. Exhaust Fan. B/I Dishwasher. Washer. Dryer. Central Vacuum. Water Softener. Sprinkler. Security Cameras. Garage Dr Openers. All Elfs. All Window Existing Coverings AND ALL FURNITURES (id:63267)
Home overview
- Cooling Central air conditioning
- Heat source Natural gas
- Heat type Forced air
- Sewer/ septic Sanitary sewer
- # total stories 2
- # parking spaces 6
- Has garage (y/n) Yes
- # full baths 3
- # half baths 1
- # total bathrooms 4.0
- # of above grade bedrooms 7
- Flooring Hardwood, carpeted
- Subdivision Unionville
- Lot size (acres) 0.0
- Listing # N12469830
- Property sub type Single family residence
- Status Active
- Primary bedroom 6.4m X 4.88m
Level: 2nd - 4th bedroom 4.27m X 3.65m
Level: 2nd - 2nd bedroom 3.66m X 3.64m
Level: 2nd - 3rd bedroom 4.58m X 4.27m
Level: 2nd - 5th bedroom 2.75m X 3.65m
Level: 2nd - Recreational room / games room 13.11m X 4.58m
Level: Basement - Family room 5.49m X 3.66m
Level: Main - Living room 5.78m X 3.36m
Level: Main - Dining room 6.7m X 3.66m
Level: Main - Library 3.36m X 3.05m
Level: Main - Kitchen 5.79m X 4.27m
Level: Main - Exercise room 8.53m X 3.2m
Level: Sub Basement
- Listing source url Https://www.realtor.ca/real-estate/29005971/37-heatherwood-crescent-markham-unionville-unionville
- Listing type identifier Idx

$-7,168
/ Month

