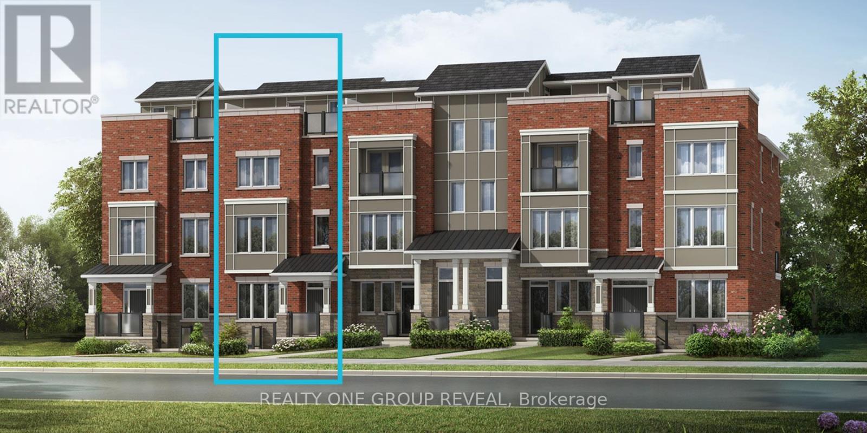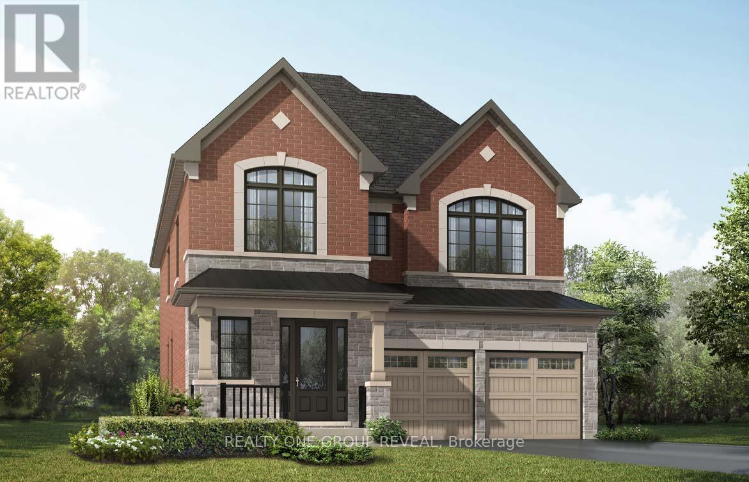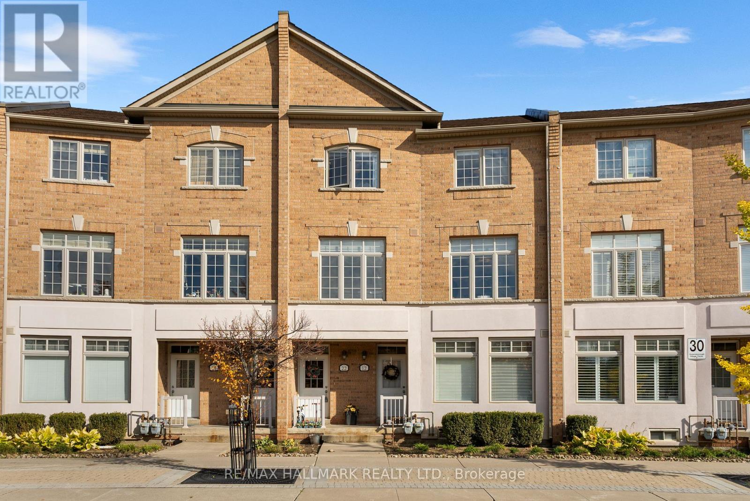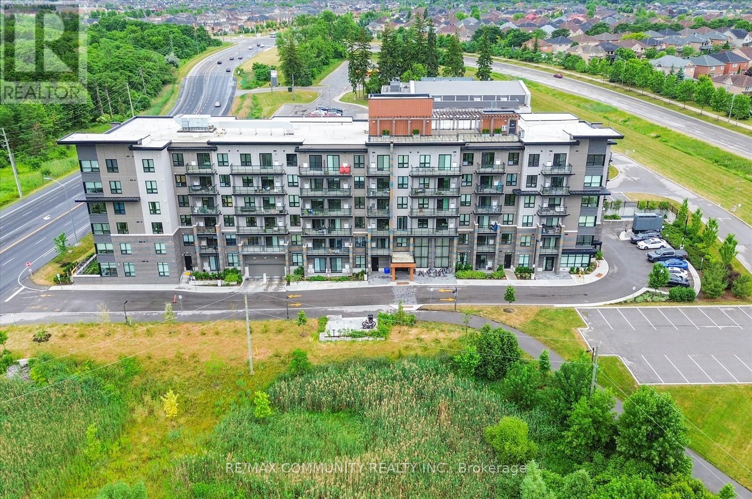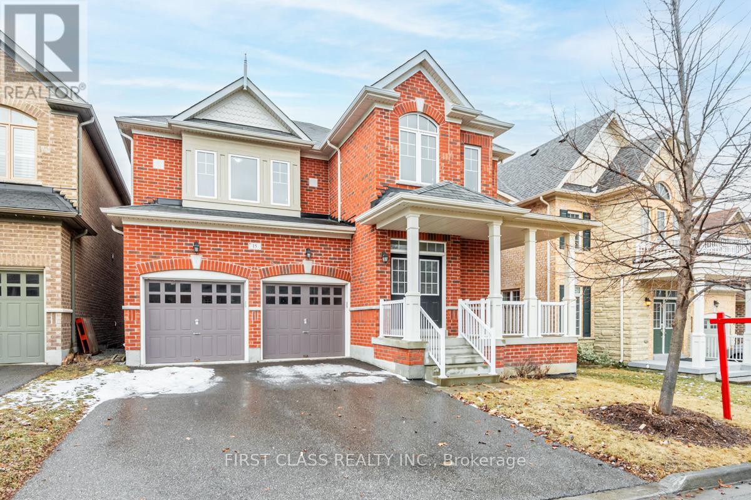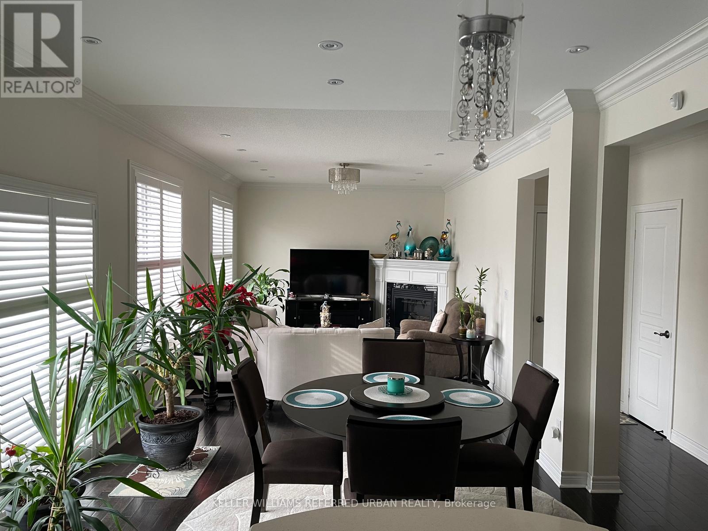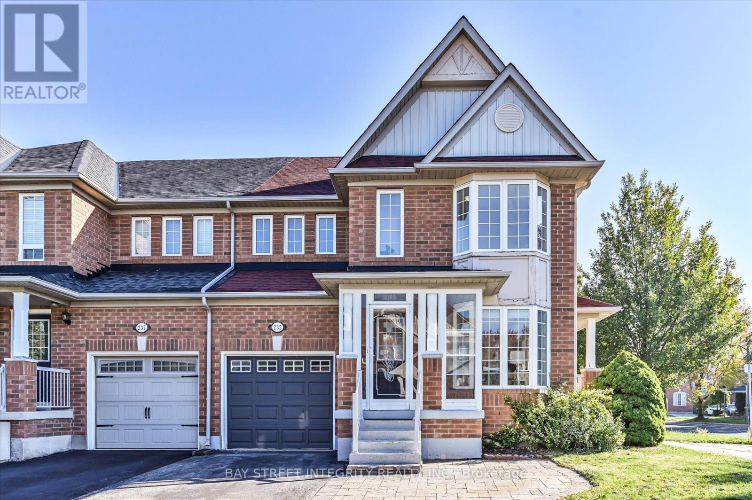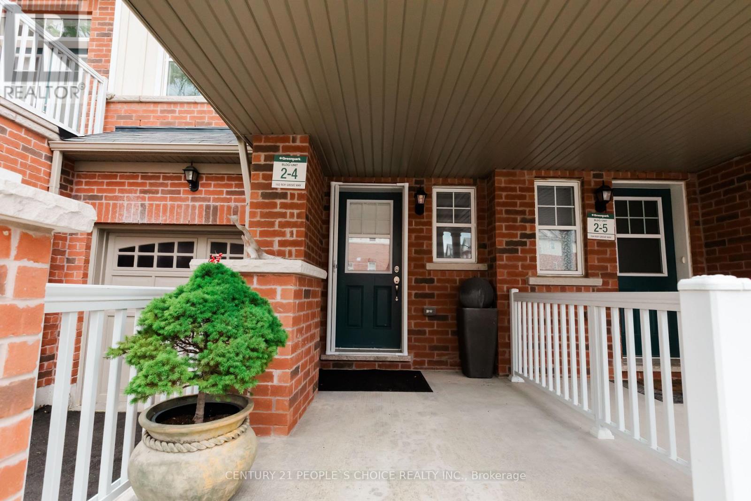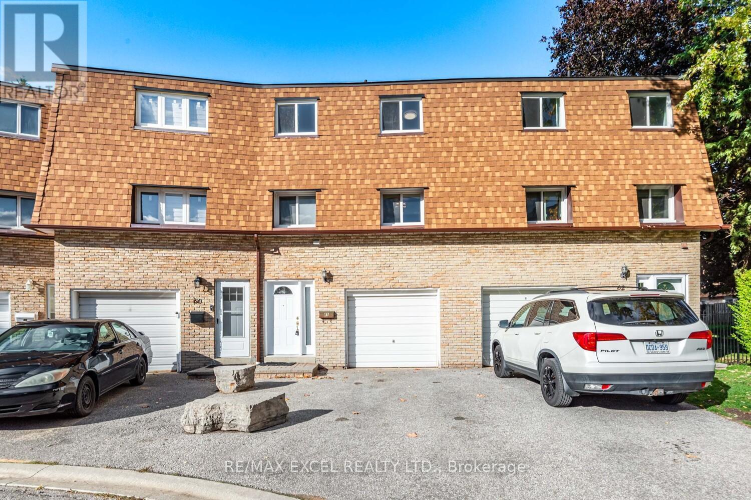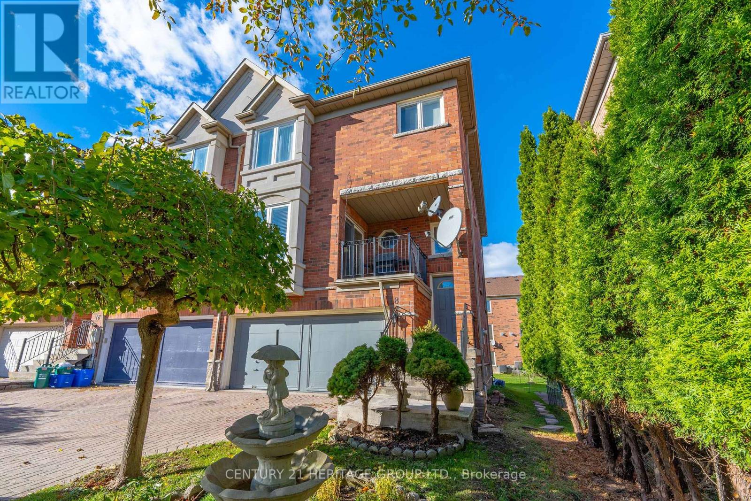- Houseful
- ON
- Markham Unionville
- Unionville
- 6 Jeremy Dr
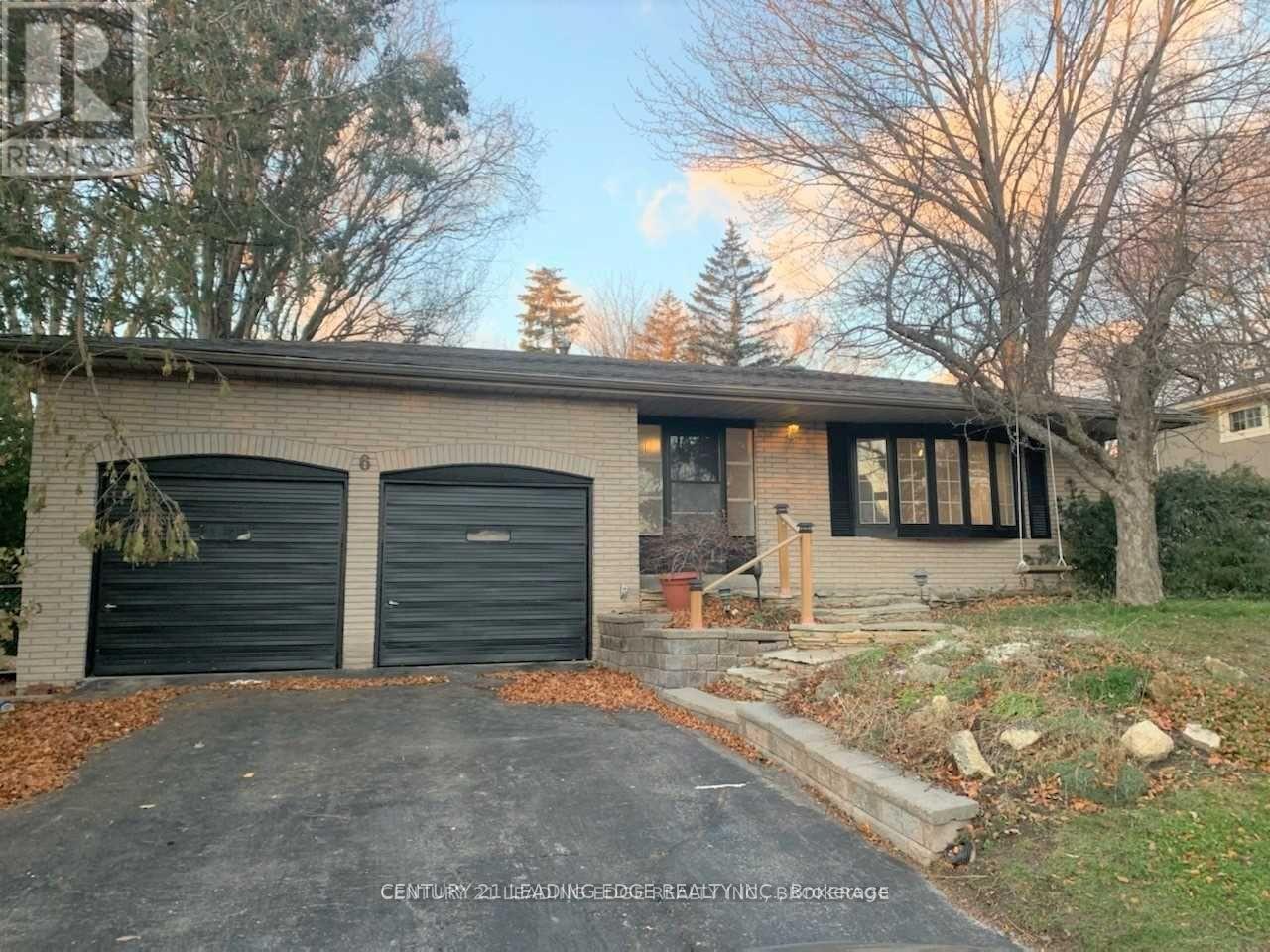
Highlights
Description
- Time on Houseful13 days
- Property typeSingle family
- Neighbourhood
- Median school Score
- Mortgage payment
Build Your Own Dream Home Or A Great Opportunity For Homeowners. Attention All Builders And Investors. Situated On One Of The Most Desirable Streets In The Heart Of Unionville. Just Minutes Walk To Main Street Unionville, Toogood Pond, Amazing Restaurants And GO Train To Toronto. Approx. 75.18 Ft Frontage With A Depth Of 130.31 Ft Surrounded By Multi Million Dollar Custom Built Homes. Nice 3-Level Back Split, Approx. 1,876 Sf. Cozy Family Room With Hardwood Flooring, Fireplace And Bar With A Walk-Out To Back Garden. Separate Dining Area And Living Room, 3 Good Sized Bedrooms. Minutes To Parkview PS, Bill Crothers SS, Unionville HS And York University Markham Campus. Close To Hwy. 404, 407ETR, Markville Mall And More! Please Be Courteous To Tenants When Viewing The Property. No Survey Available. (id:63267)
Home overview
- Cooling Central air conditioning
- Heat source Natural gas
- Heat type Forced air
- Sewer/ septic Sanitary sewer
- # parking spaces 6
- Has garage (y/n) Yes
- # full baths 1
- # half baths 1
- # total bathrooms 2.0
- # of above grade bedrooms 3
- Flooring Hardwood, tile, carpeted
- Has fireplace (y/n) Yes
- Subdivision Unionville
- Lot size (acres) 0.0
- Listing # N12451906
- Property sub type Single family residence
- Status Active
- Utility 3.75m X 7.34m
Level: Lower - Family room 7.44m X 5.6m
Level: Lower - Sunroom 4.27m X 6.03m
Level: Lower - Recreational room / games room 3.45m X 6.1m
Level: Lower - Kitchen 3.7m X 3.82m
Level: Main - Living room 5.24m X 3.52m
Level: Main - Dining room 3.59m X 2.76m
Level: Main - 3rd bedroom 2.81m X 3.5m
Level: Upper - Primary bedroom 4.67m X 3.48m
Level: Upper - 2nd bedroom 2.61m X 3.56m
Level: Upper
- Listing source url Https://www.realtor.ca/real-estate/28966467/6-jeremy-drive-markham-unionville-unionville
- Listing type identifier Idx

$-4,267
/ Month

