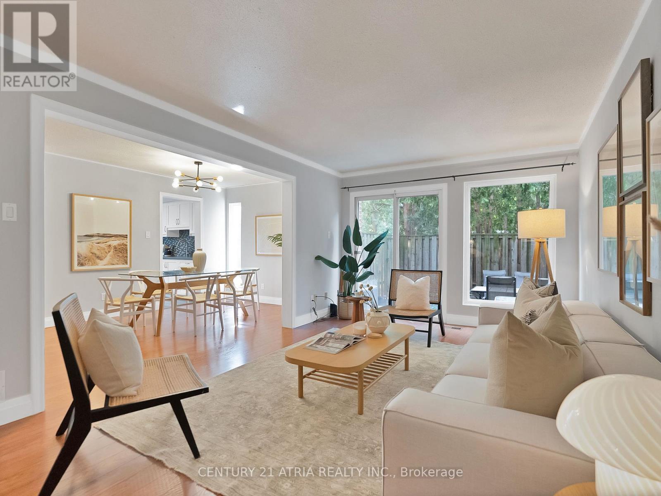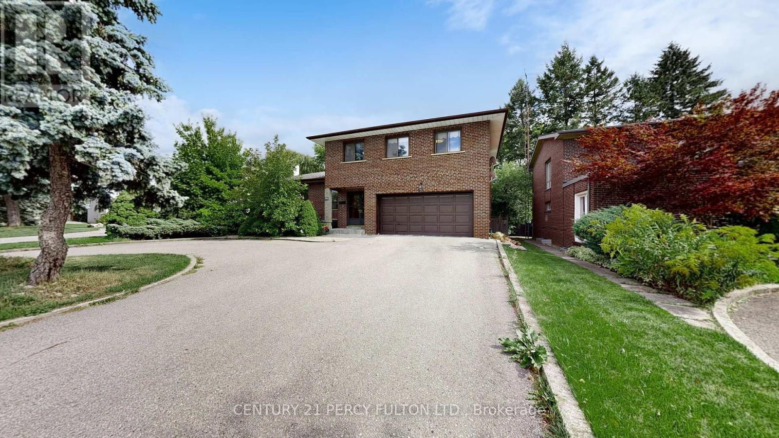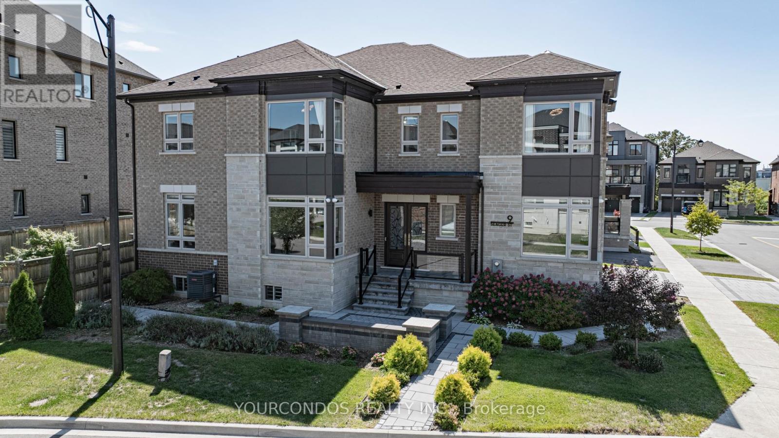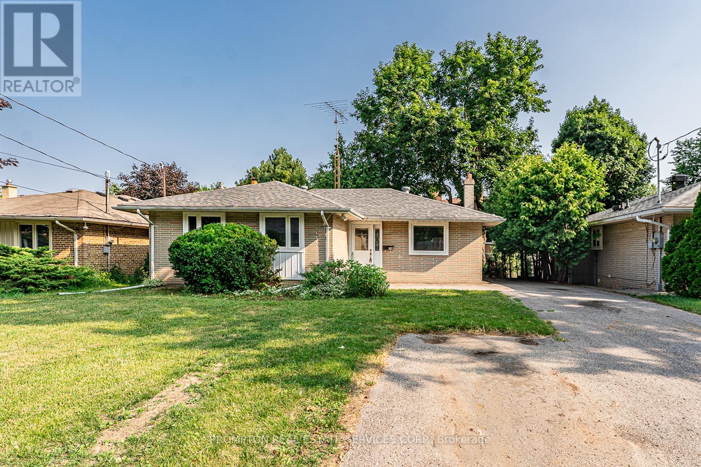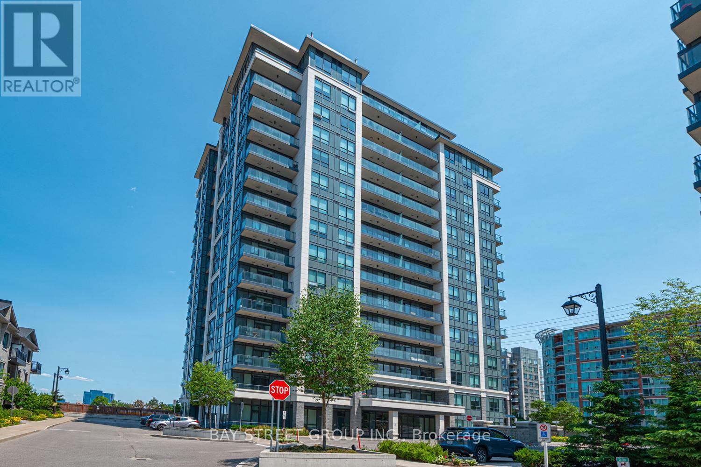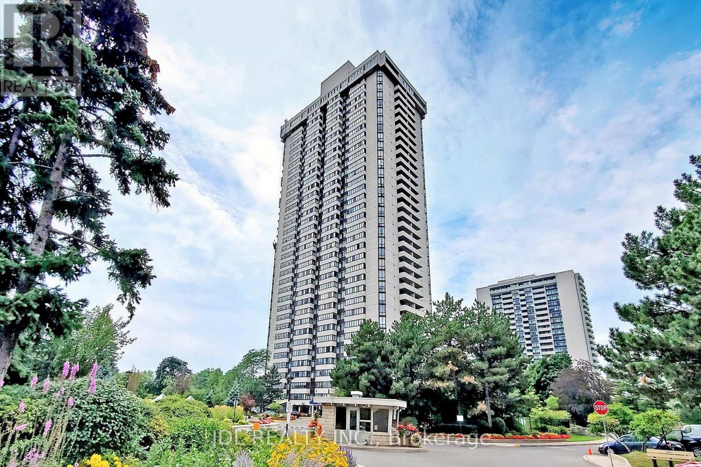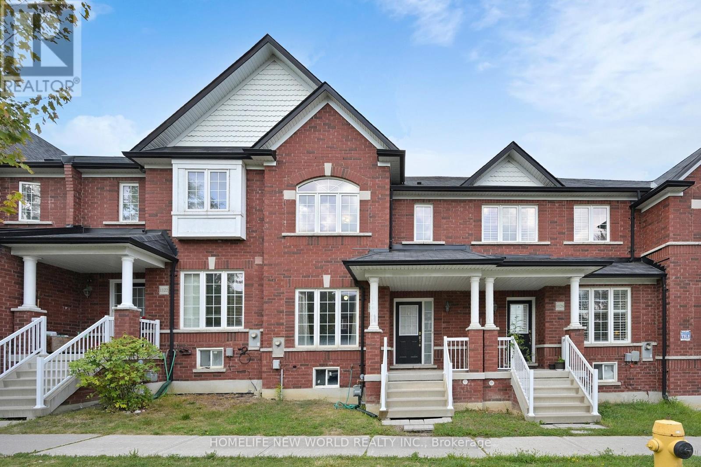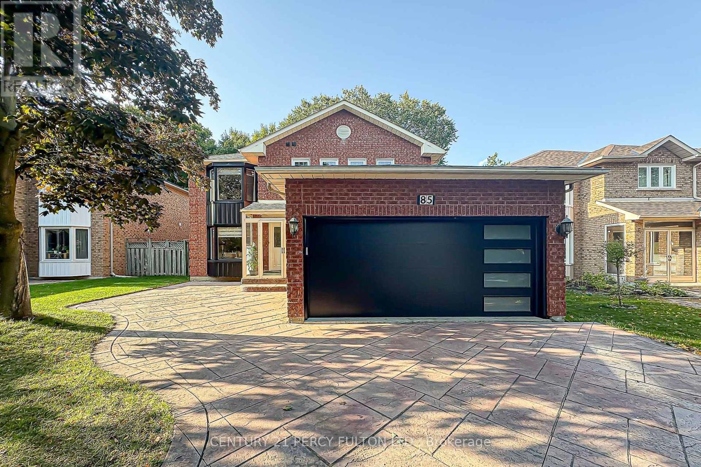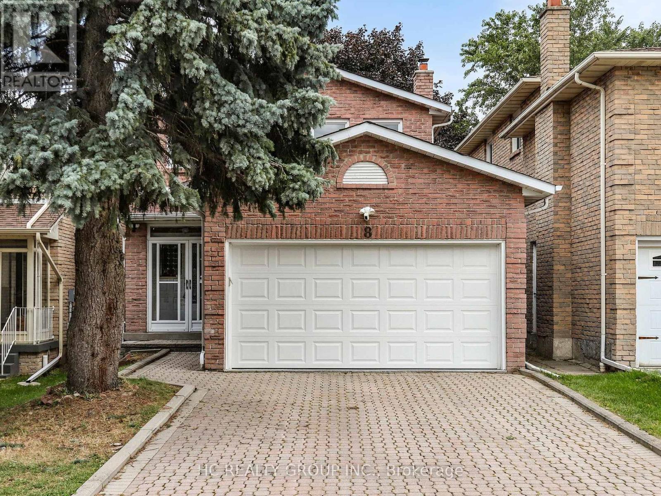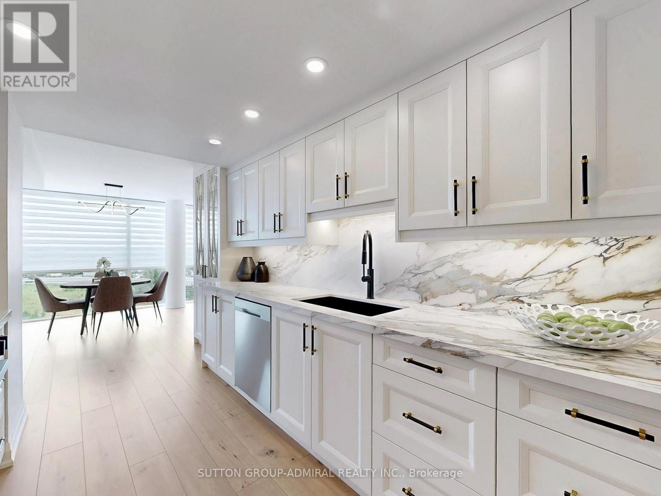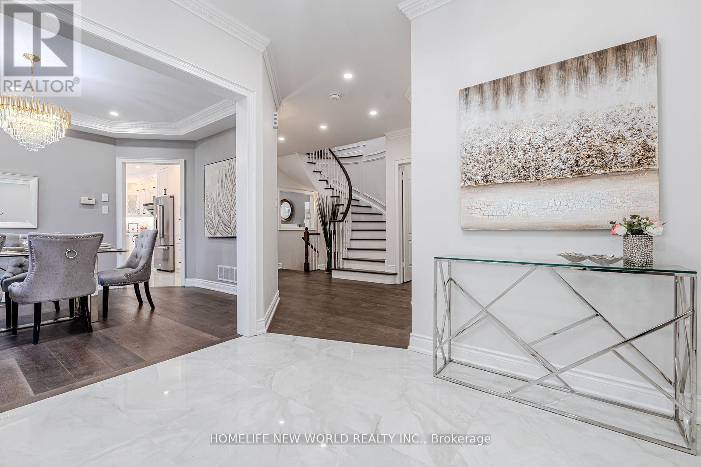- Houseful
- ON
- Markham Victoria Manor-jennings Gate
- Devil's Elbow
- 20 James Joyce Dr
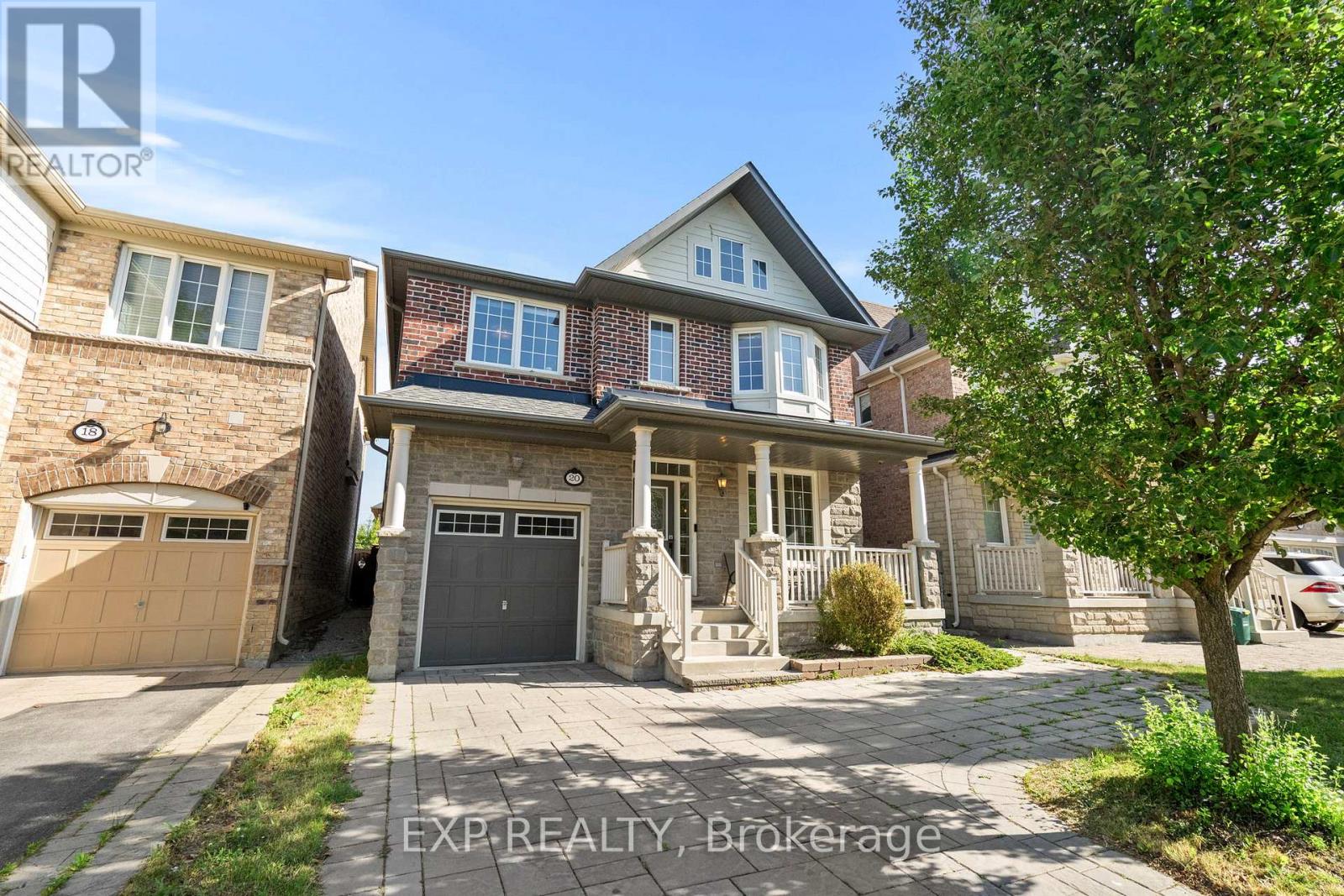
20 James Joyce Dr
20 James Joyce Dr
Highlights
Description
- Time on Houseful23 days
- Property typeSingle family
- Neighbourhood
- Median school Score
- Mortgage payment
Welcome to 20 James Joyce Drive, a stunning detached home offering the perfect blend of comfort, style, and functionality in one of the areas most desirable family-friendly neighbourhoods. With 4+1 bedrooms, 4 bathrooms, and over 2,000 square feet of finished living space, this home has been thoughtfully designed to meet the needs of modern living. The main floor boasts 9-foot ceilings, pot lights, and hardwood flooring throughout. The spacious living and dining areas feature large windows that flood the space with natural light. The cozy family room with a fireplace overlooks the backyard, creating the perfect space to relax or entertain. The updated kitchen is equipped with stainless steel appliances, granite countertops, and a breakfast area with walkout to the yard. Upstairs, you'll find four generously sized bedrooms, including a primary suite with a walk-in closet and a luxurious 5-piece ensuite. The finished basement adds valuable living space with a large rec room, a 5th bedroom with a large window, a modern 3-piece bath with glass shower, and a separate laundry room. The backyard is your own private summer oasiscomplete with a hot tub, gazebo, umbrella, and BBQideal for outdoor gatherings, relaxing evenings, or weekend BBQs with friends. Parking for three cars with a single garage and double-wide driveway. Close to top-rated schools, community centres, and transit. This move-in ready home has it all! (id:63267)
Home overview
- Cooling Central air conditioning
- Heat source Natural gas
- Heat type Forced air
- Sewer/ septic Sanitary sewer
- # total stories 2
- Fencing Fenced yard
- # parking spaces 3
- Has garage (y/n) Yes
- # full baths 3
- # half baths 1
- # total bathrooms 4.0
- # of above grade bedrooms 5
- Flooring Ceramic, laminate, hardwood
- Community features Community centre
- Subdivision Victoria manor-jennings gate
- Directions 1962697
- Lot size (acres) 0.0
- Listing # N12330827
- Property sub type Single family residence
- Status Active
- Primary bedroom 4.54m X 4.38m
Level: 2nd - 3rd bedroom 4.58m X 3.5m
Level: 2nd - 4th bedroom 3.03m X 4m
Level: 2nd - 2nd bedroom 3.02m X 3.55m
Level: 2nd - Recreational room / games room 3.13m X 4.75m
Level: Basement - Bedroom 3.25m X 4.34m
Level: Basement - Foyer 1.84m X 2.99m
Level: Main - Eating area 3.32m X 1.22m
Level: Main - Living room 3.03m X 3.01m
Level: Main - Dining room 3.03m X 2.86m
Level: Main - Family room 2.99m X 5.12m
Level: Main - Kitchen 3.29m X 2.58m
Level: Main
- Listing source url Https://www.realtor.ca/real-estate/28703853/20-james-joyce-drive-markham-victoria-manor-jennings-gate-victoria-manor-jennings-gate
- Listing type identifier Idx

$-4,000
/ Month

