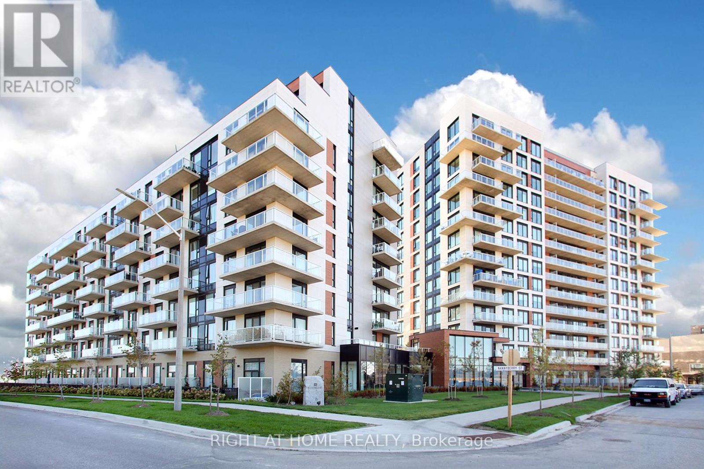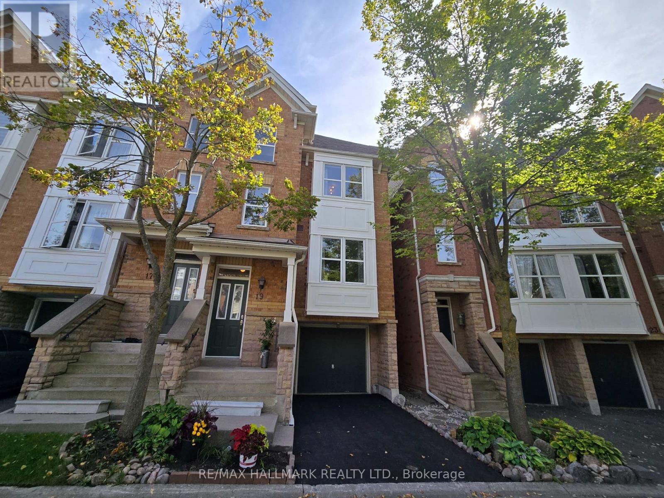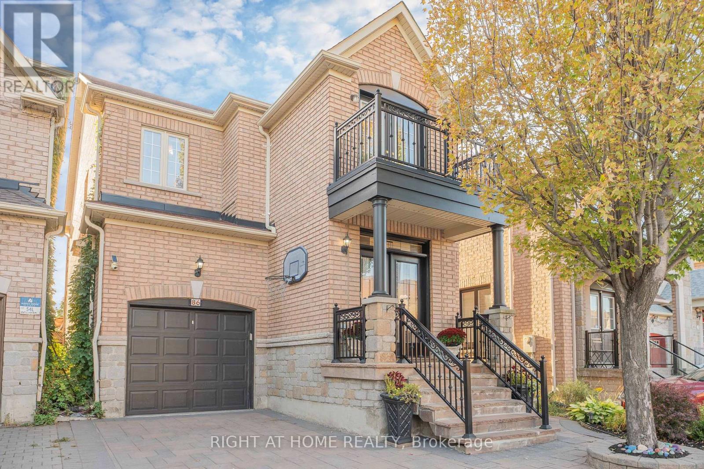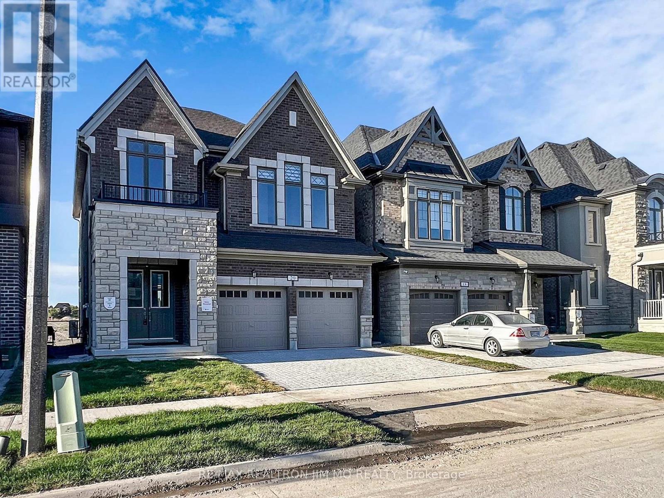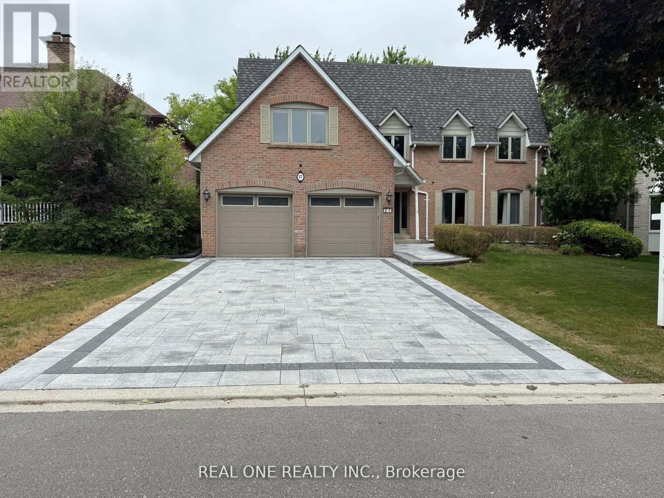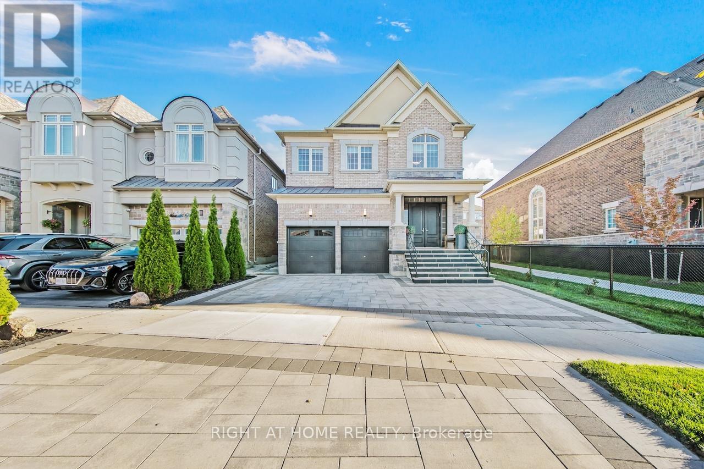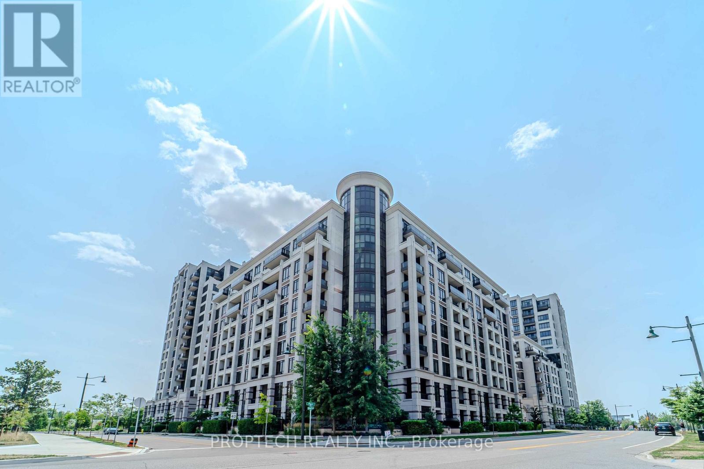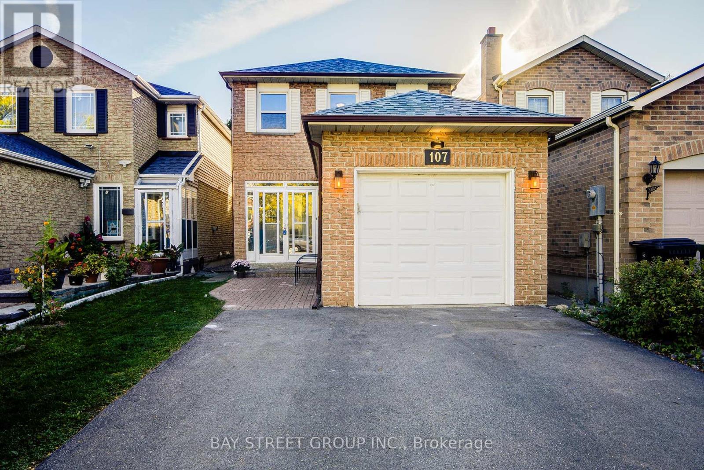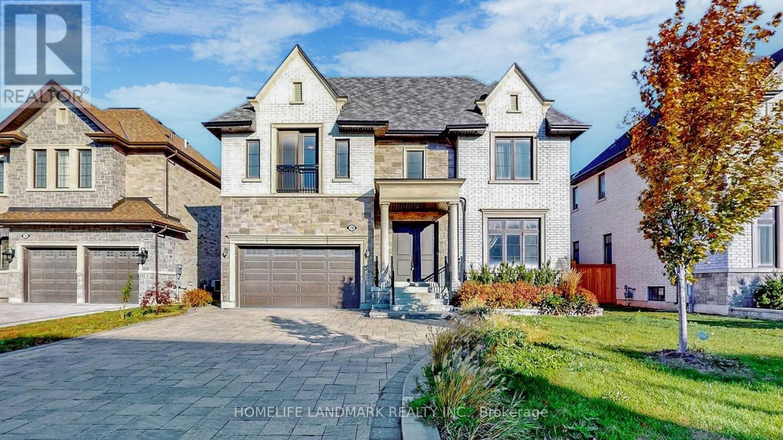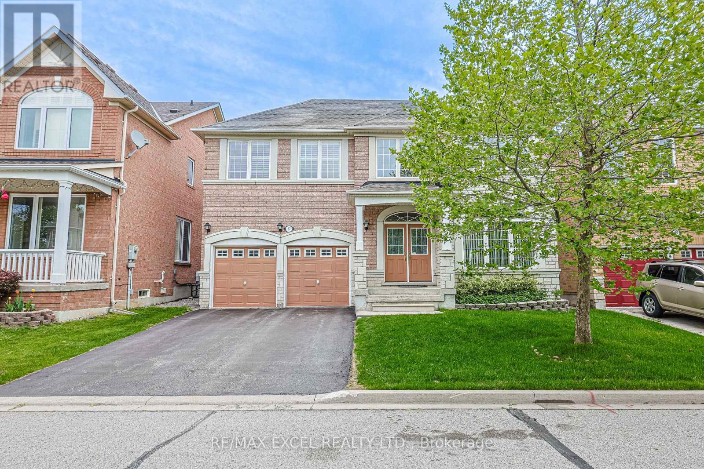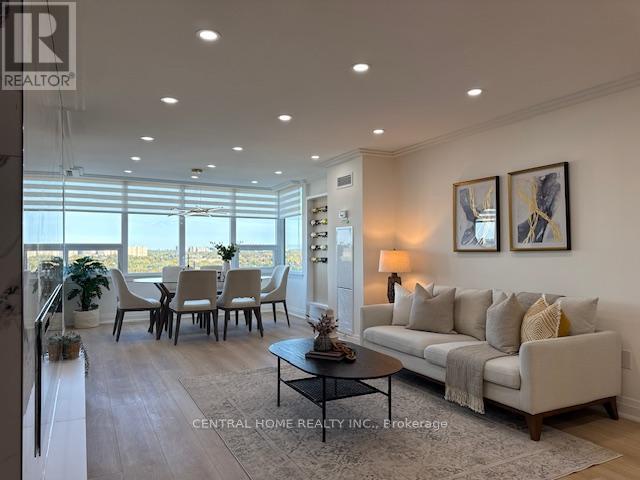- Houseful
- ON
- Markham Victoria Manor-jennings Gate
- Victoria Manor - Jennings Gate
- 82 Adastra Cres
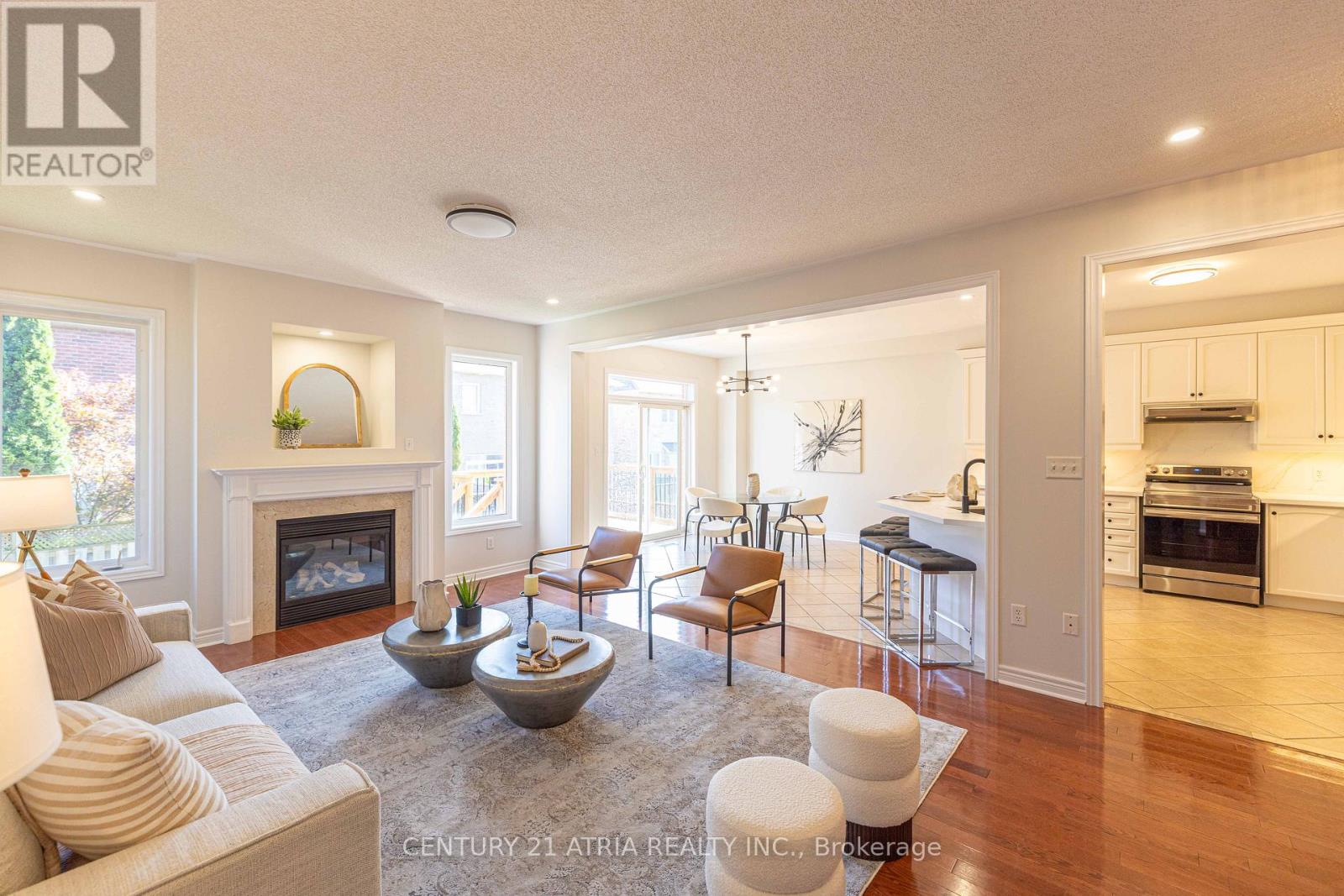
82 Adastra Cres
82 Adastra Cres
Highlights
Description
- Time on Houseful30 days
- Property typeSingle family
- Neighbourhood
- Median school Score
- Mortgage payment
** OPEN HOUSE Sat & Sun Oct 4/5 from 2-4pm ** 1st time on the market & owner occupied since day 1 ** Almost 3100 sq ft by one of the most reputable builders in the Canada, Fieldgate Homes ** Luxurious 9' ceilings on main floor ** Rarely available floor plan with main floor office/library ** Highly sought after primary bedroom with private office which can be used for multiple purposes ** Convenient main floor laundry ** Indoor access to your double car garage ** Upgrades Throughout ** 2025 kitchen remodel ** 2025 basement flooring epoxy ** 2025 Professionally painted top to bottom ** 2025 new broadloom on second floor ** 2025 new backyard patio deck ** 2025 front yard hardscaping ** Move-in Ready With Flexible Closing ** No silly games, offers anytime ** (id:63267)
Home overview
- Cooling Central air conditioning
- Heat source Natural gas
- Heat type Forced air
- Sewer/ septic Sanitary sewer
- # total stories 2
- # parking spaces 4
- Has garage (y/n) Yes
- # full baths 3
- # half baths 1
- # total bathrooms 4.0
- # of above grade bedrooms 4
- Flooring Tile, carpeted, hardwood
- Subdivision Victoria manor-jennings gate
- Lot size (acres) 0.0
- Listing # N12374306
- Property sub type Single family residence
- Status Active
- 2nd bedroom 4.42m X 3.89m
Level: 2nd - Exercise room 3.41m X 3.35m
Level: 2nd - Primary bedroom 4.57m X 4.88m
Level: 2nd - 4th bedroom 3.9m X 3.32m
Level: 2nd - 3rd bedroom 3.41m X 3.41m
Level: 2nd - Eating area 3.66m X 3.35m
Level: Main - Family room 4.27m X 6.09m
Level: Main - Office 3.05m X 3.05m
Level: Main - Living room 3.35m X 3.66m
Level: Main - Laundry Measurements not available
Level: Main - Dining room 3.81m X 3.35m
Level: Main - Kitchen 3.66m X 3.66m
Level: Main
- Listing source url Https://www.realtor.ca/real-estate/28799449/82-adastra-crescent-markham-victoria-manor-jennings-gate-victoria-manor-jennings-gate
- Listing type identifier Idx

$-5,013
/ Month

