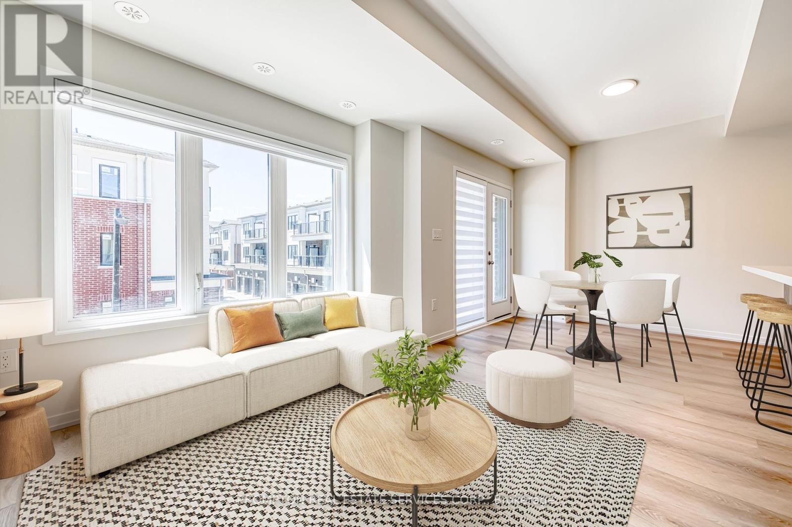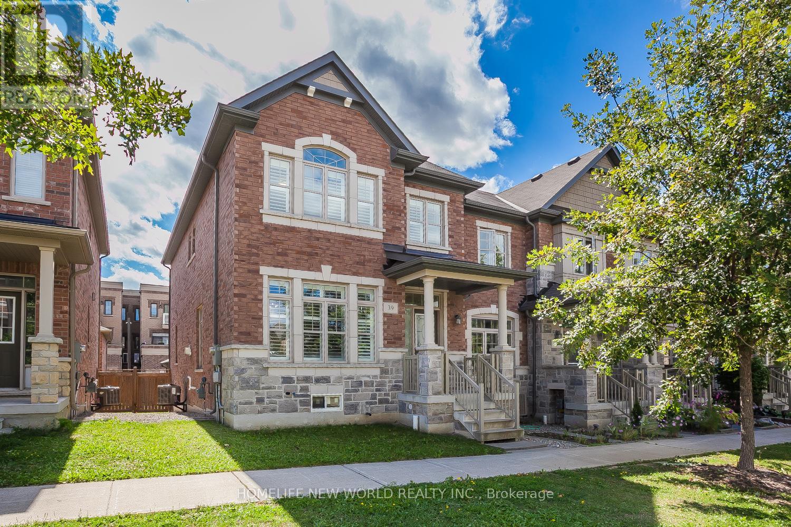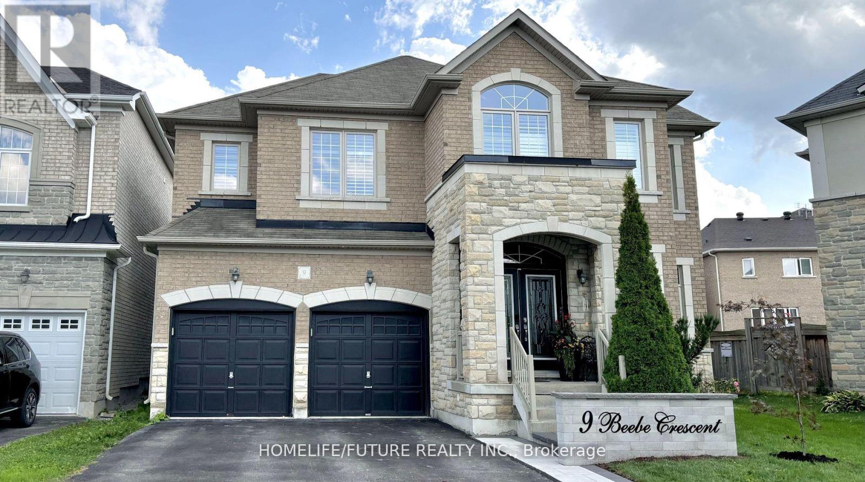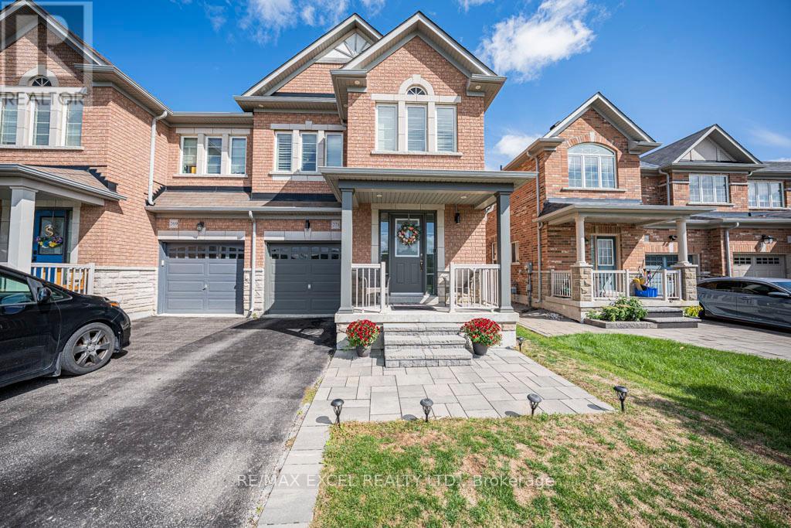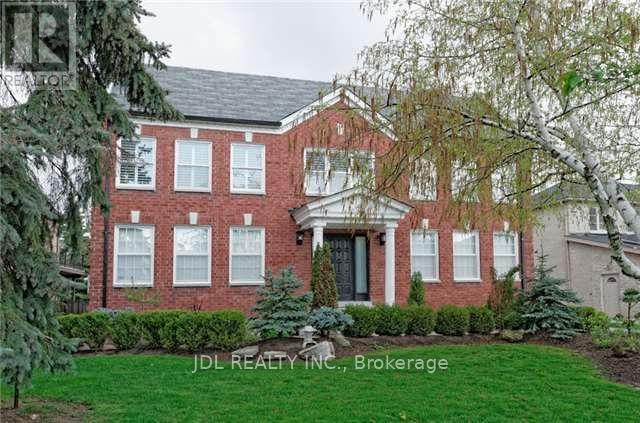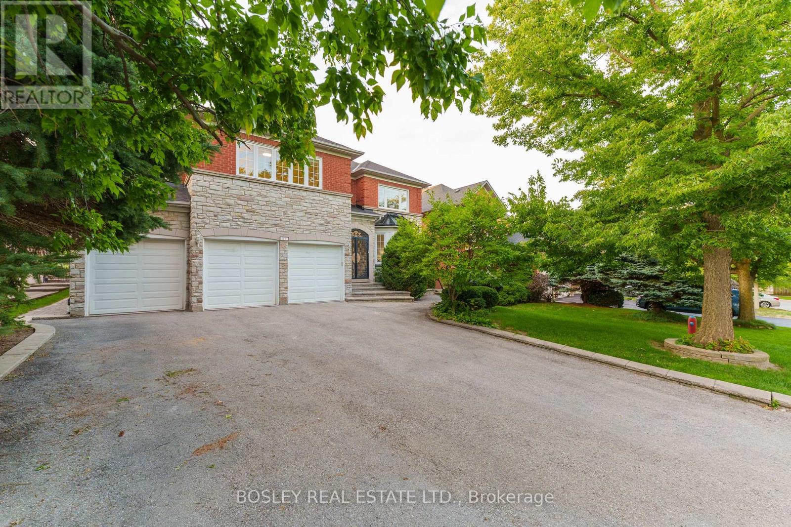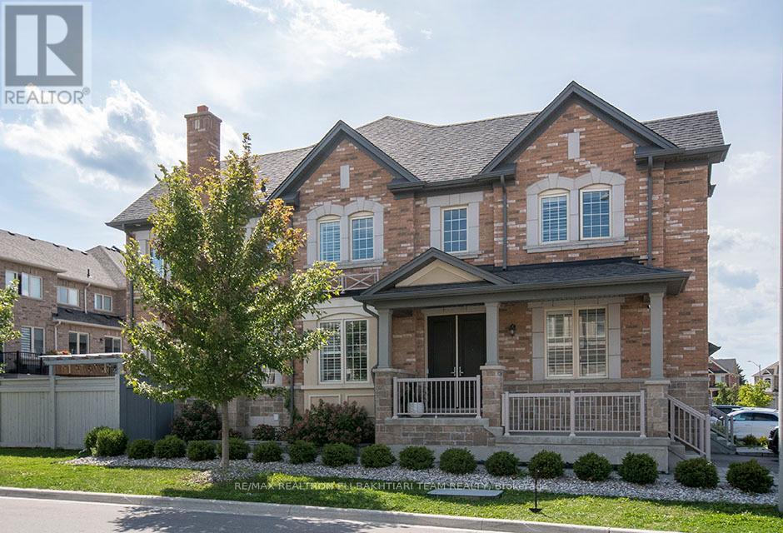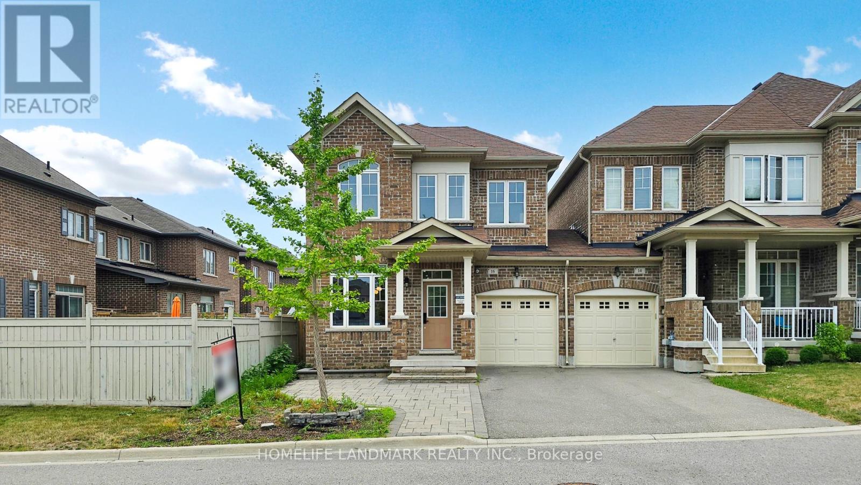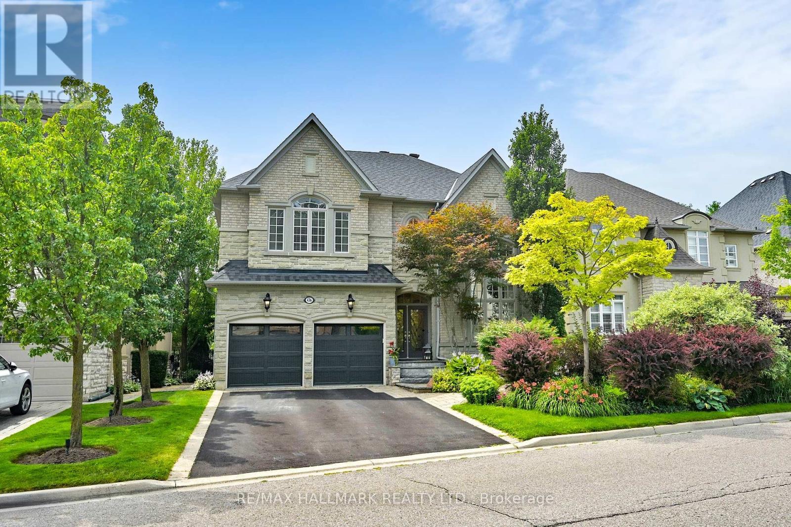- Houseful
- ON
- Markham Victoria Square
- Victoria Square
- 12 Cafaro Ln
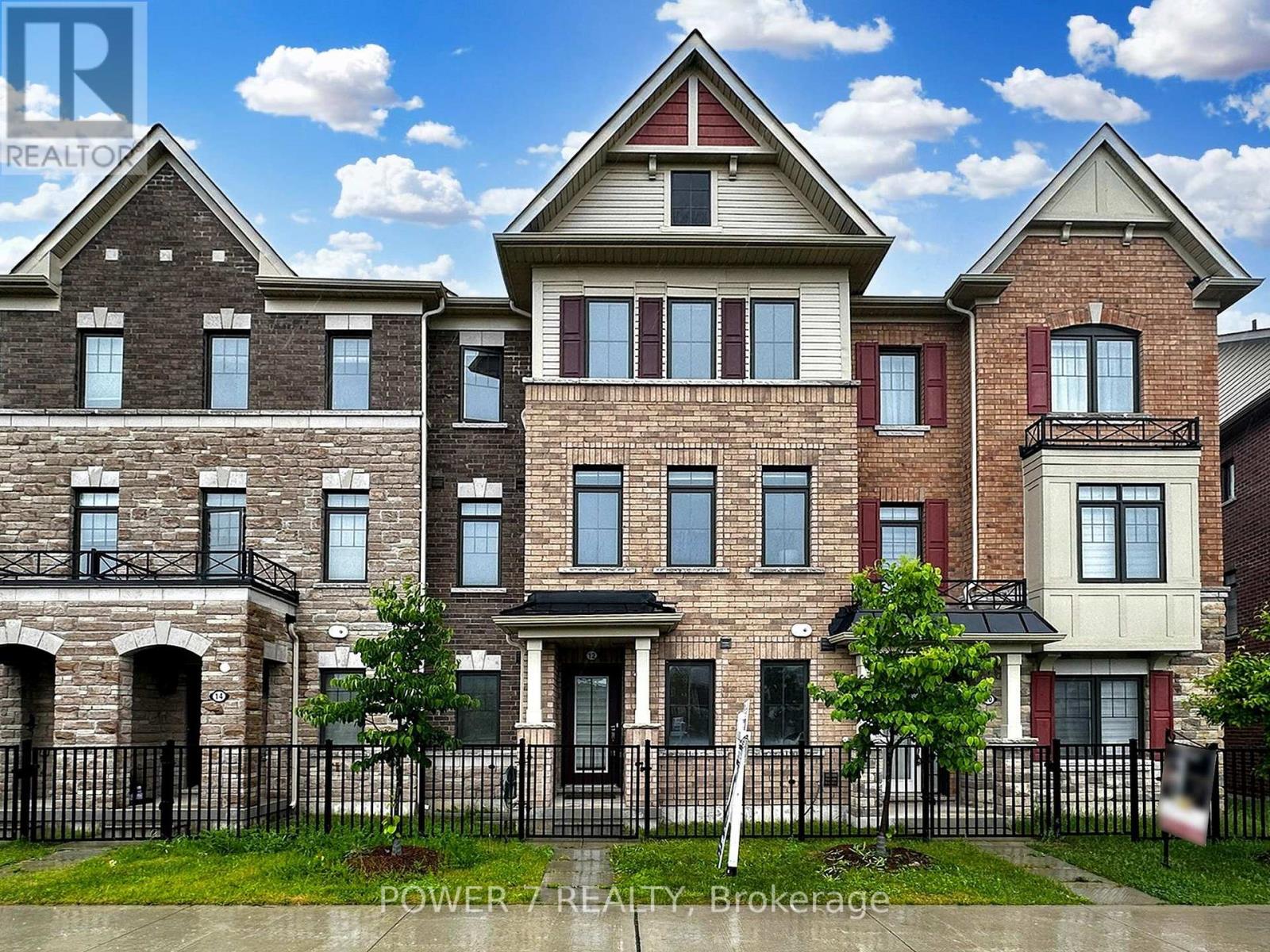
Highlights
Description
- Time on Housefulnew 4 hours
- Property typeSingle family
- Neighbourhood
- Median school Score
- Mortgage payment
5-Year New 3 + 1 Bedroom Freehold Townhouse On A Premium Park-Facing Lot. Your Children Will Have a Direct Access to The Park & Children's Playground Right From Your Front Door! Situated In the most Prestigious Victoria Square Community (Woodbine/Eglin Mills), This Gorgeous Townhouse Has Approx. 2,028 SF As per the Builder's Floor Plan, The Family Room, Principal & Den Directly Overlooks The Park & Greenspace, 9 Ceiling Thru, Deeper & Stylish Kitchen Cabinetry W/Top-level Upgraded Granite Countertops In A Gourmet Kitchen, Connecting To A Huge Terrace For Your Outdoor BBQ or Enjoyment. High-End Stained Hardwood Floor Throughout Lower, Main & Upper Floors, Upgraded Hardwood Stairs & Railings, Top-Notch Marble Countertops In All Baths, Primary Bedroom W/Ensuite, Upgraded Zebra Window Treatment & Lots of Extra Large Windows Thru, A Spacious Den W/ Extra Large Windows that could be used as a 4th Bedroom. 3-Minute Drive To Hwy 404! Walking Distance To Victoria Square Public School, Bakery Shop, Meat Shop and Minutes Drive o Costco, Home Depot, Restaurants, Cafes, Coffee Shops, Schools, 103-Acre Richmond Green Sports Centre & Parks, Angus Glen, Upper Unionville & Diamondback Golf Courses and Many More Amenities. Top-Ranking High School Zone: Richmond Green High School; St. Augustine Catholic School (Ranked Top 4 in 689 High Schools in Ontario). **EXTRAS** Mins to Hwy 407, Go Train Station, Hospitals, etc. (id:63267)
Home overview
- Cooling Central air conditioning
- Heat source Natural gas
- Heat type Forced air
- Sewer/ septic Sanitary sewer
- # total stories 3
- # parking spaces 2
- Has garage (y/n) Yes
- # full baths 2
- # half baths 1
- # total bathrooms 3.0
- # of above grade bedrooms 4
- Flooring Hardwood, ceramic
- Community features School bus
- Subdivision Victoria square
- View View
- Lot size (acres) 0.0
- Listing # N12392855
- Property sub type Single family residence
- Status Active
- Den 2.59m X 2.9m
Level: Lower - Great room 4.62m X 4.39m
Level: Main - Kitchen 3.2m X 4.39m
Level: Main - Eating area 3.2m X 4.39m
Level: Main - 2nd bedroom 3.05m X 3.05m
Level: Upper - 3rd bedroom 2.74m X 2.59m
Level: Upper - Primary bedroom 3.05m X 4.39m
Level: Upper
- Listing source url Https://www.realtor.ca/real-estate/28839236/12-cafaro-lane-markham-victoria-square-victoria-square
- Listing type identifier Idx

$-3,035
/ Month

