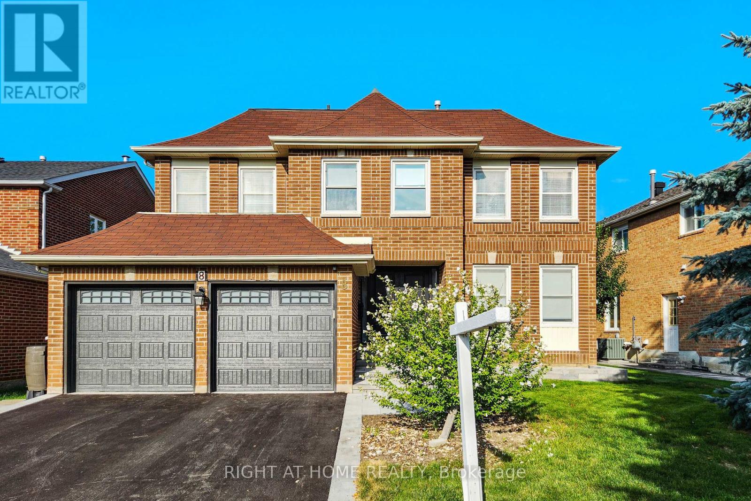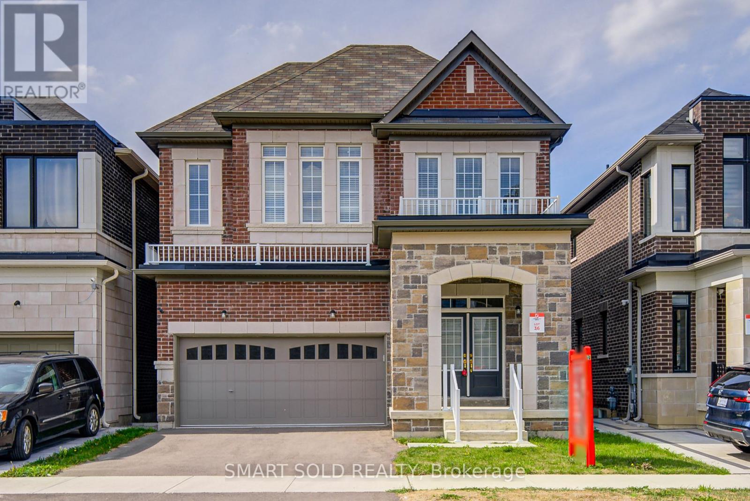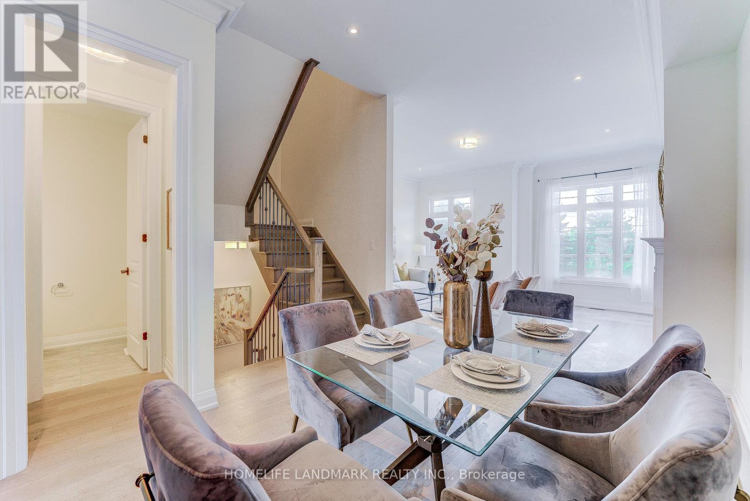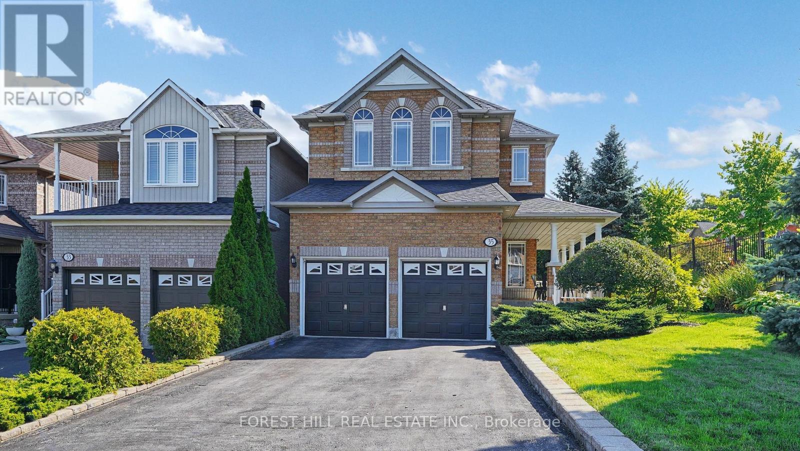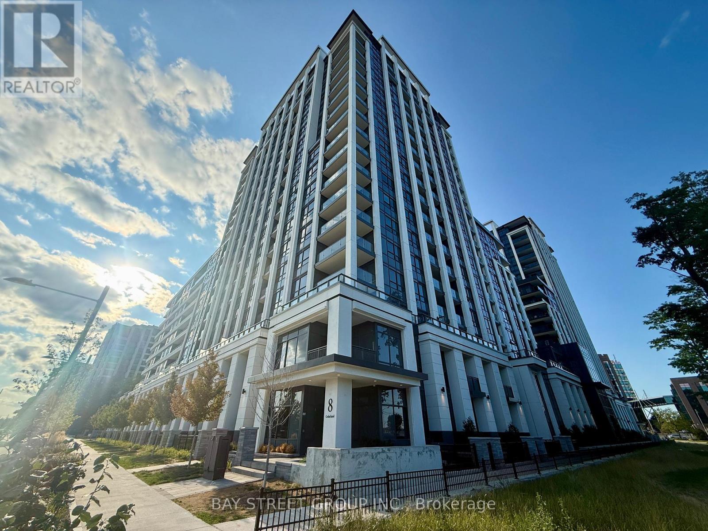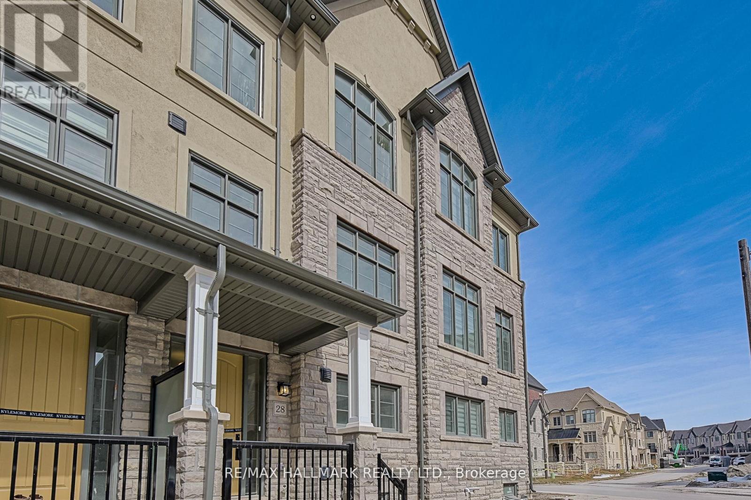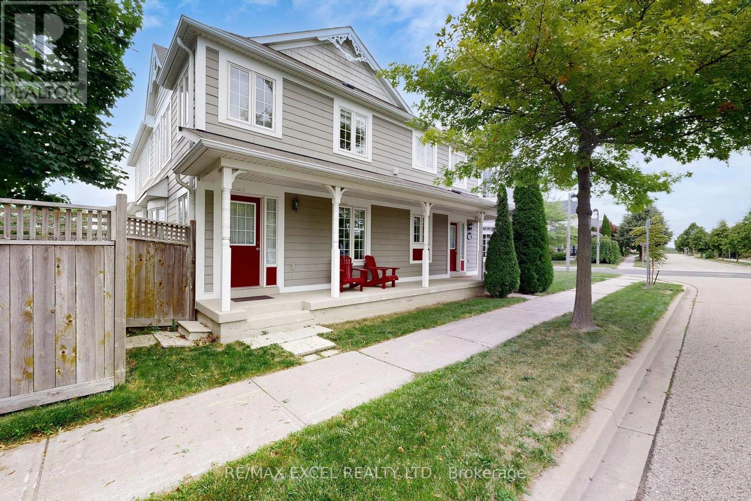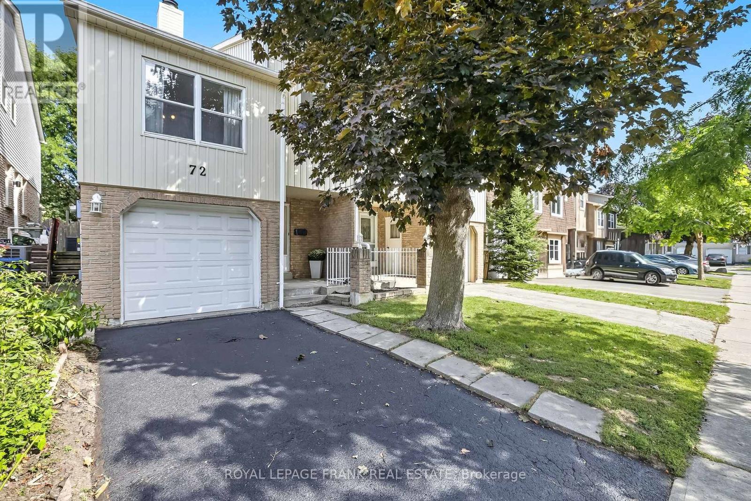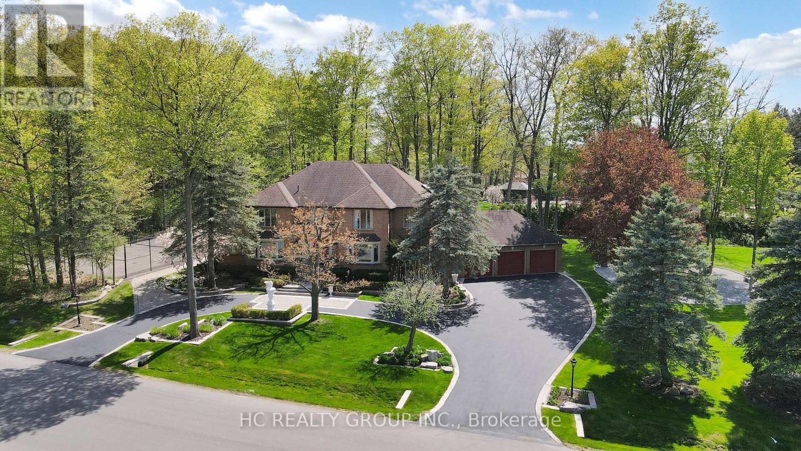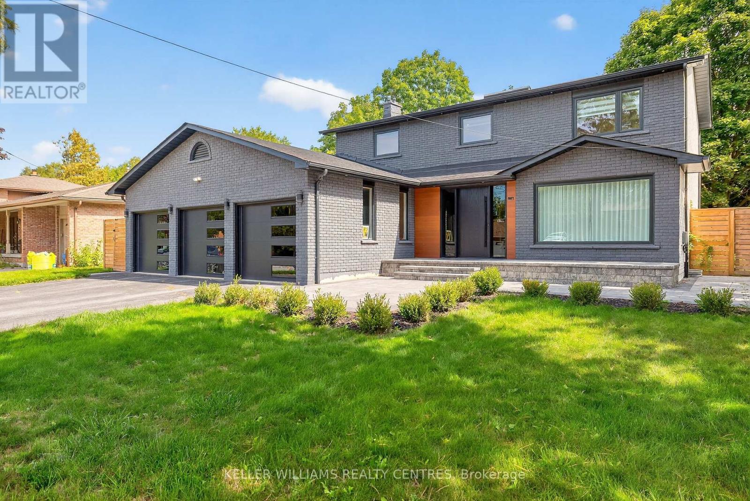- Houseful
- ON
- Markham Victoria Square
- Victoria Square
- 249 Beaverbrae Dr
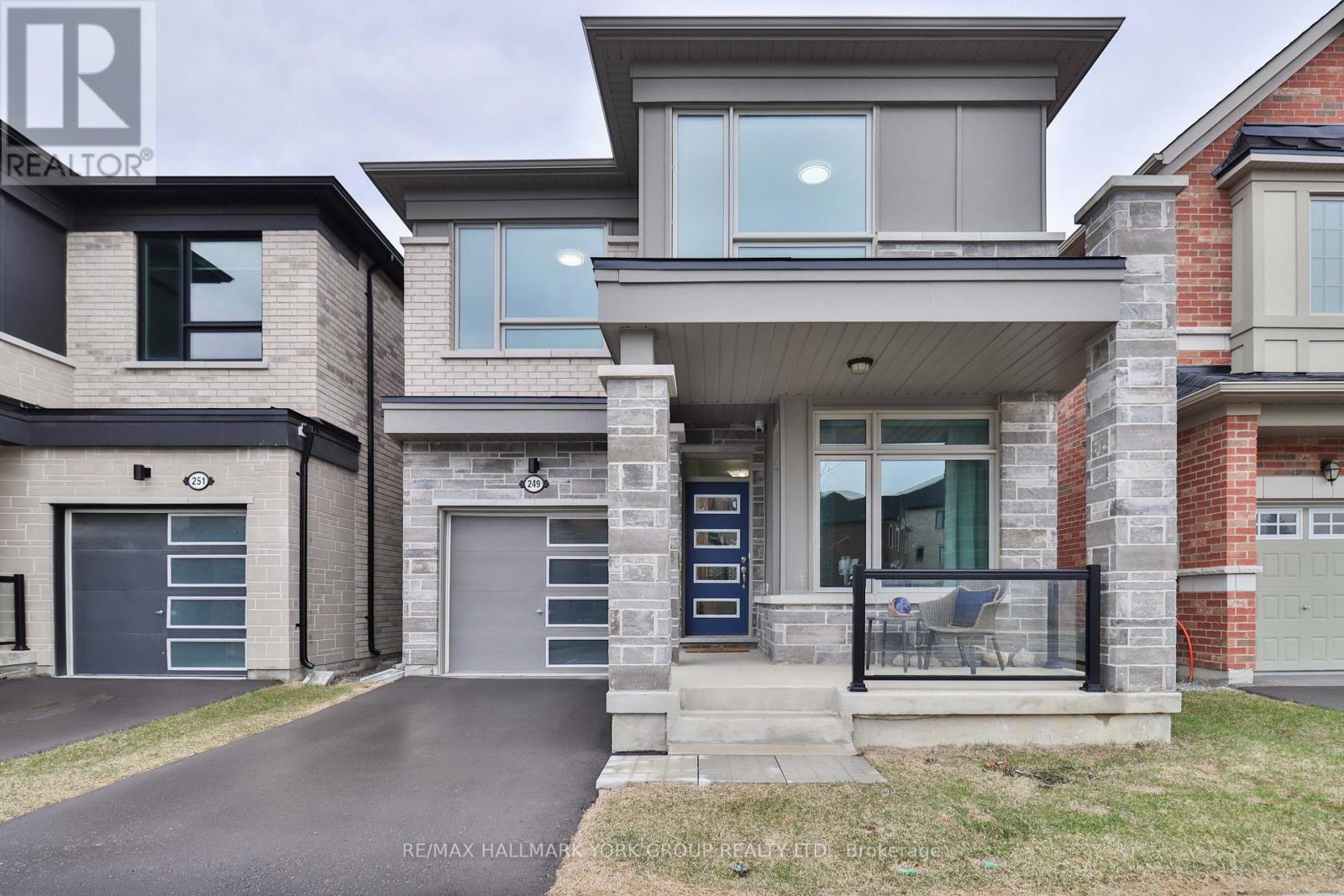
249 Beaverbrae Dr
249 Beaverbrae Dr
Highlights
Description
- Time on Housefulnew 4 hours
- Property typeSingle family
- Neighbourhood
- Median school Score
- Mortgage payment
A modern sanctuary built for a greener future. With premium upgrades that reduce environmental impact while maximizing comfort and efficiency, this residence stands at the forefront of sustainable living. Located in the vibrant Springwater community, this 4-bedroom detached home showcases elegant design and advanced energy performance powered by a Geothermal Home Energy System. Step inside and discover bright, open interiors with 9' smooth ceilings on both floors, Vintage white oak engineered hardwood flooring and oak stairs. The designer kitchen impresses with ceiling-height cabinetry, granite countertops, stainless steel appliances, and added storage on the backside of the centre island. The sun-filled great room offers a cozy gas fireplace and stunning triple-glazed Low-E windows for comfort and insulation. Retreat to the luxurious primary suite featuring a tray ceiling, walk-in closet and frameless glass shower. A unique upgraded linen station in lieu of the traditional linen closet. Every bathroom is equipped with ceramic tile floors, brushed nickel fixtures and dual-flush toilets. Smart home features include Ecobee thermostat, dimmable lighting, Custom Serena window shades by Lutron with motorized shades in West-facing rooms, and EV charger rough-in. Built with triple-pane windows, steel insulated doors, 30-year shingles, and a brick/stone/vinyl facade, this home also includes a tankless hot water heater and ERV. Modern. Efficient. Future-ready. Welcome to 249 Beaverbrae. (id:63267)
Home overview
- Cooling Central air conditioning
- Heat type Forced air
- Sewer/ septic Sanitary sewer
- # total stories 2
- # parking spaces 3
- Has garage (y/n) Yes
- # full baths 2
- # half baths 1
- # total bathrooms 3.0
- # of above grade bedrooms 4
- Flooring Hardwood, ceramic
- Has fireplace (y/n) Yes
- Subdivision Victoria square
- Directions 1919872
- Lot size (acres) 0.0
- Listing # N12398997
- Property sub type Single family residence
- Status Active
- Bedroom 3.56m X 3.05m
Level: 2nd - Bedroom 3.2m X 3.15m
Level: 2nd - Bedroom 3.35m X 3.05m
Level: 2nd - Primary bedroom 4.67m X 3.81m
Level: 2nd - Kitchen 3.18m X 3.2m
Level: Main - Family room 5.54m X 4.04m
Level: Main - Office 3.71m X 2.13m
Level: Main - Dining room 3.61m X 3.53m
Level: Main
- Listing source url Https://www.realtor.ca/real-estate/28852989/249-beaverbrae-drive-markham-victoria-square-victoria-square
- Listing type identifier Idx

$-4,131
/ Month

