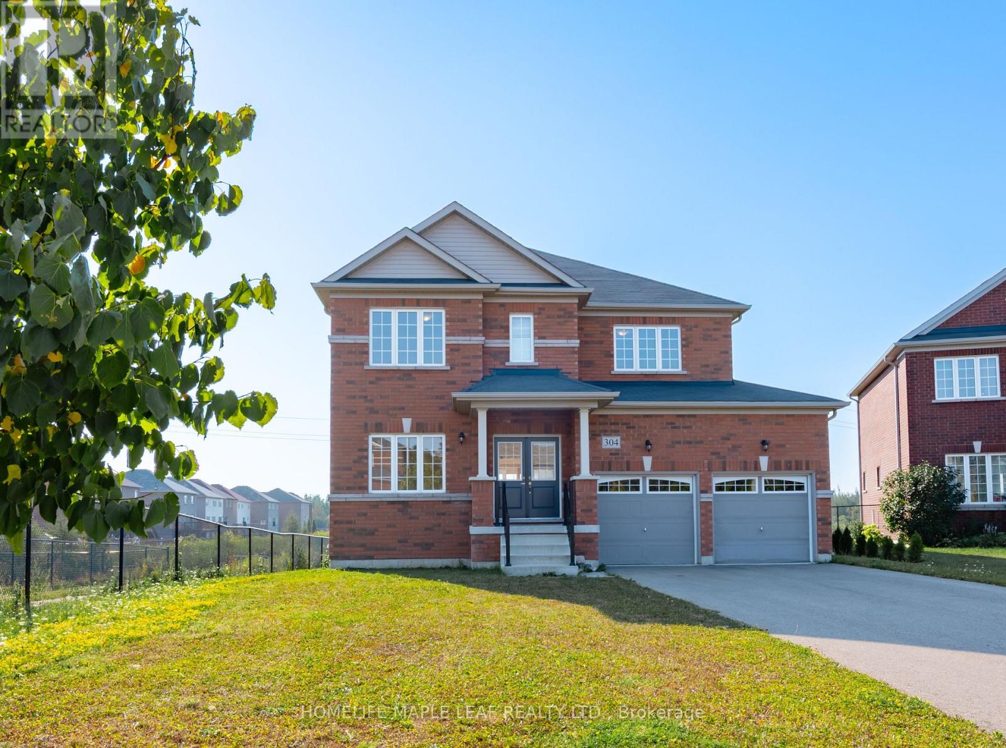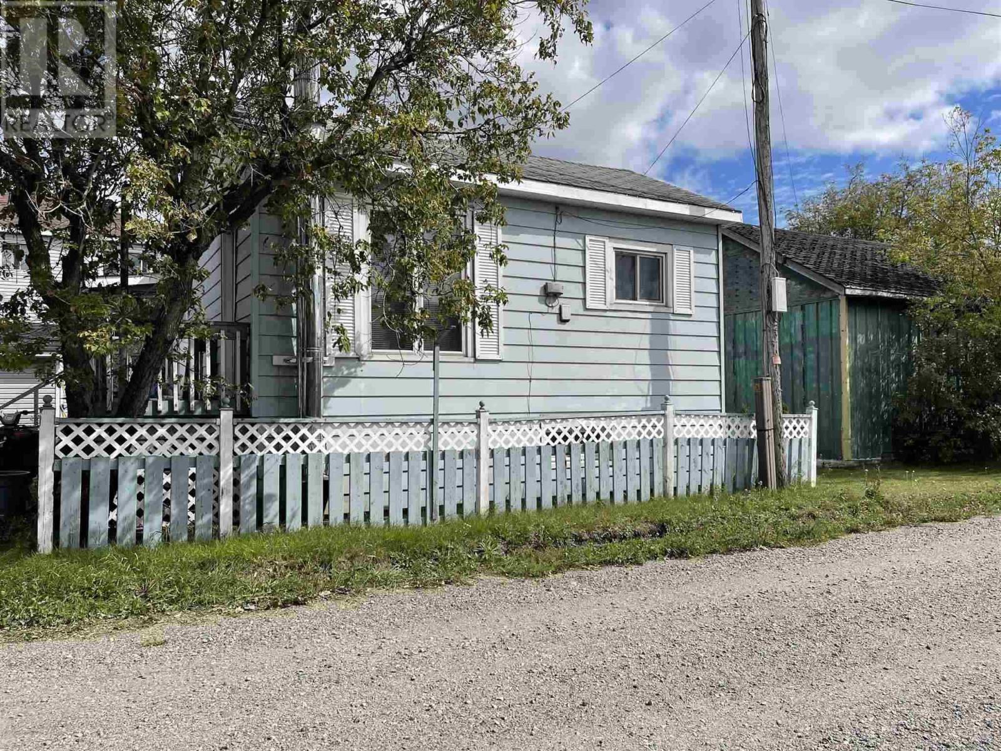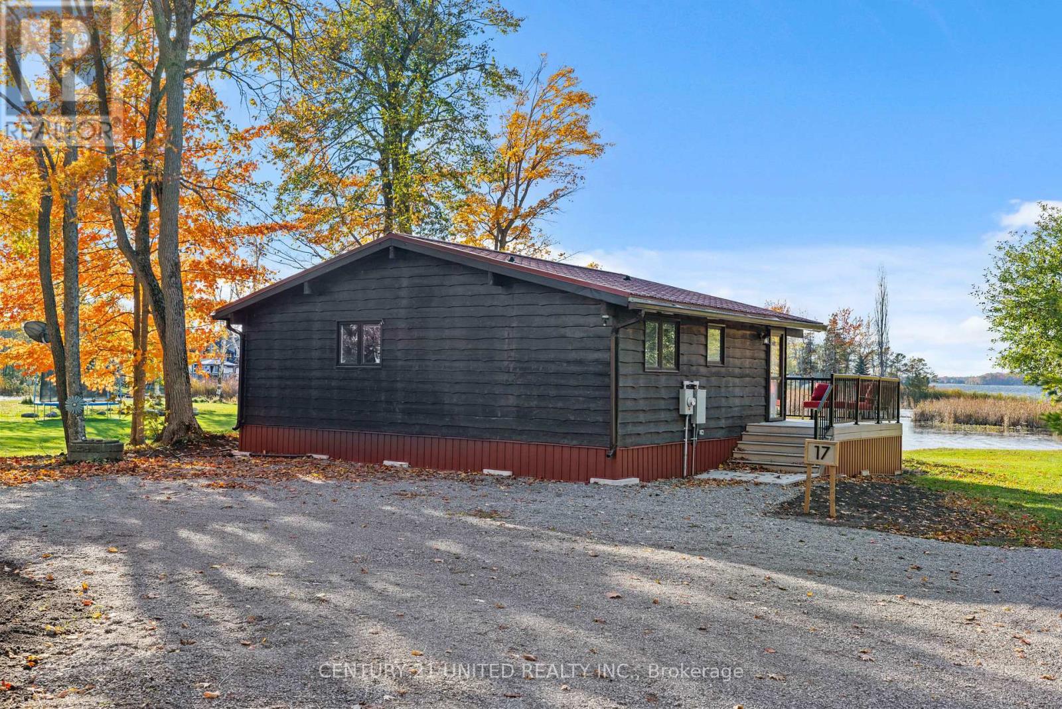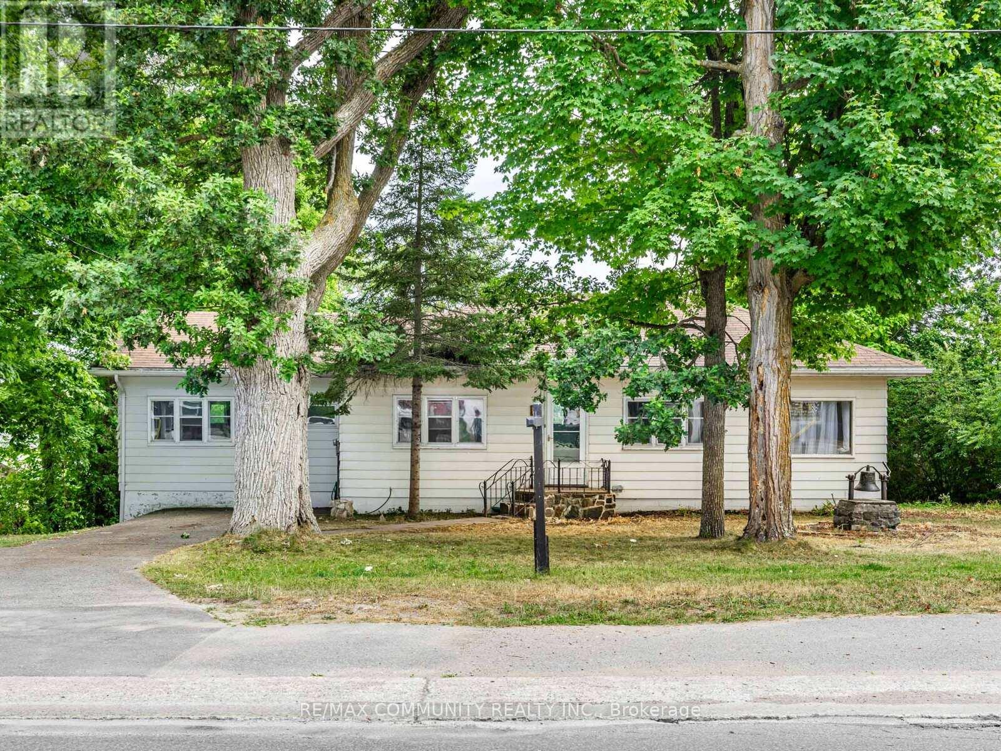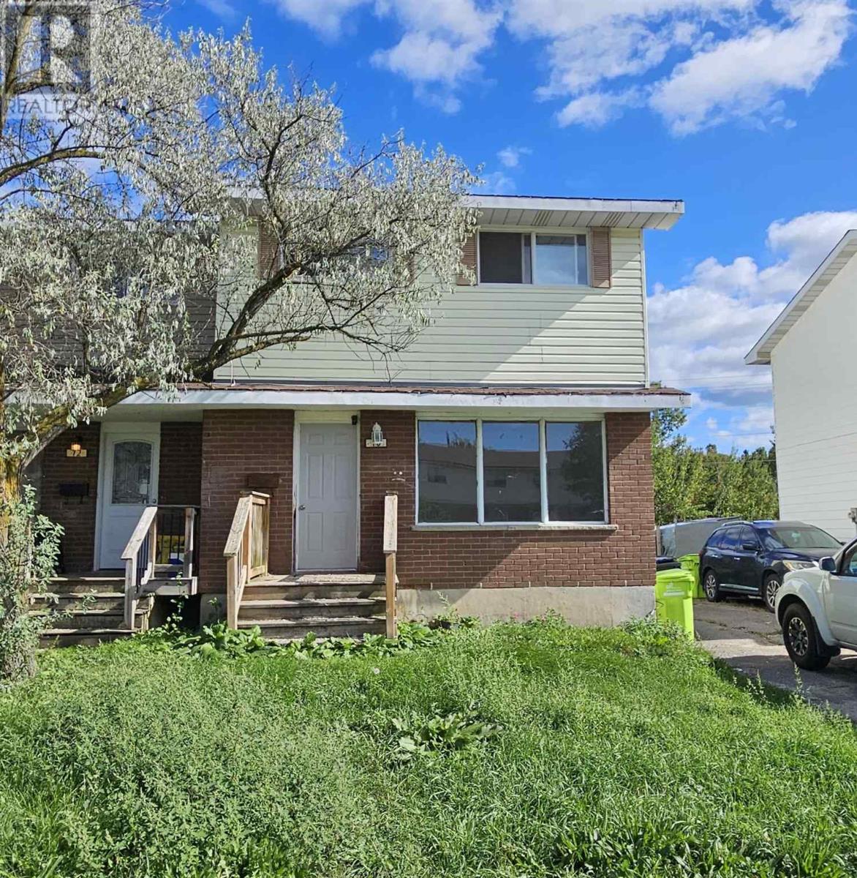- Houseful
- ON
- Markstay-Warren
- P0M
- 1405 North Rd
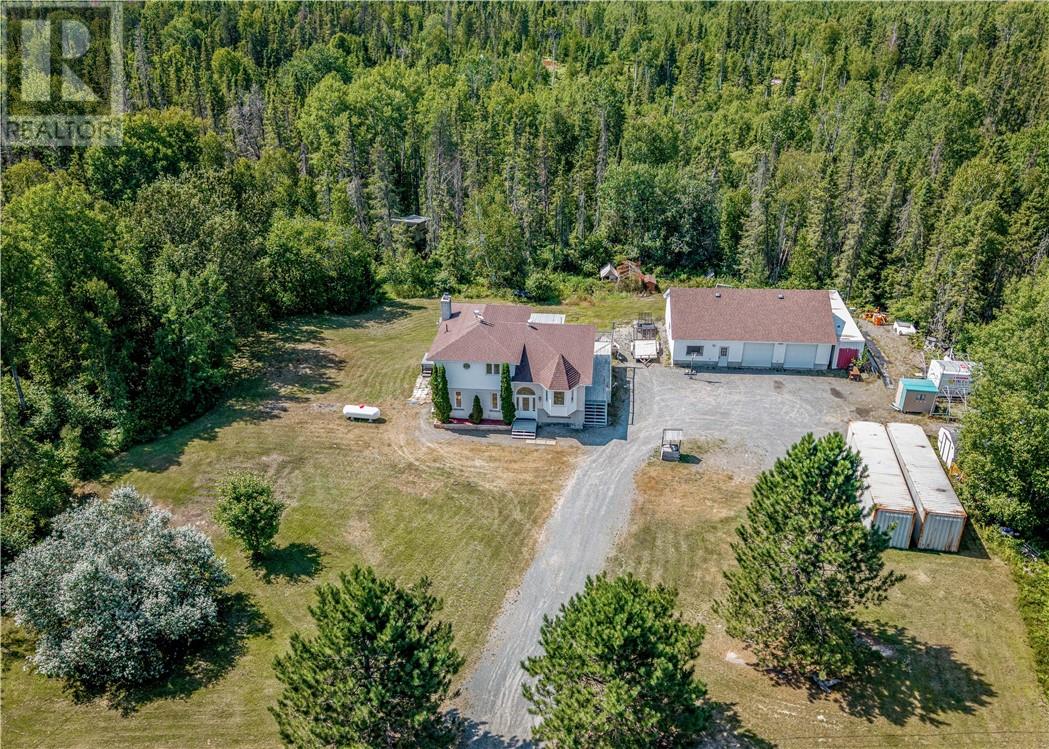
Highlights
Description
- Time on Houseful15 days
- Property typeSingle family
- StyleBungalow
- Mortgage payment
Welcome to 1405 North Road – just 30 minutes from Sudbury, where you can enjoy peaceful, quiet living on a full acre in a picturesque rural setting. This multi-level home offers 2+2 bedrooms and 2 bathrooms, with a detached 32' x 44' garage featuring in-floor heating and an 8' x 10' loft for storage. Attached is another 40’ contained with easy access from the garage. The updated kitchen boasts granite countertops on the main and islands, soft-close cabinetry, pots and pans drawers, under-cabinet lighting, and a spacious island—perfect for gathering with friends and family in the open-concept dining and living area. The primary bedroom includes a jacuzzi tub, cheater ensuite, two large walk-in closets, and patio doors leading to the deck. Additional highlights include a carpet-free interior, a generous family room, main-floor laundry, and a roomy mudroom. The lower level remains unfinished, offering ample storage and housing the home’s mechanical systems. Recent improvements ensure comfort and peace of mind like Windows & doors (2023), Boiler system & A/C (2024), Shingles on home (2023) and garage (2024). With thoughtful updates already completed, all that’s left to do is move in and make it your own. (id:63267)
Home overview
- Cooling Central air conditioning
- Heat type Boiler, forced air
- Sewer/ septic Septic system
- # total stories 1
- Roof Unknown
- # full baths 2
- # total bathrooms 2.0
- # of above grade bedrooms 4
- Directions 2063114
- Lot size (acres) 0.0
- Listing # 2125080
- Property sub type Single family residence
- Status Active
- Bedroom 13m X 11.7m
Level: 2nd - Primary bedroom 14.5m X 15m
Level: 2nd - Bedroom 118m X 9.1m
Level: 2nd - Other 22.5m X 16.7m
Level: Lower - Living room 31m X 17m
Level: Main - Laundry 11.5m X 9.7m
Level: Main
- Listing source url Https://www.realtor.ca/real-estate/28954865/1405-north-road-markstay
- Listing type identifier Idx

$-1,707
/ Month





