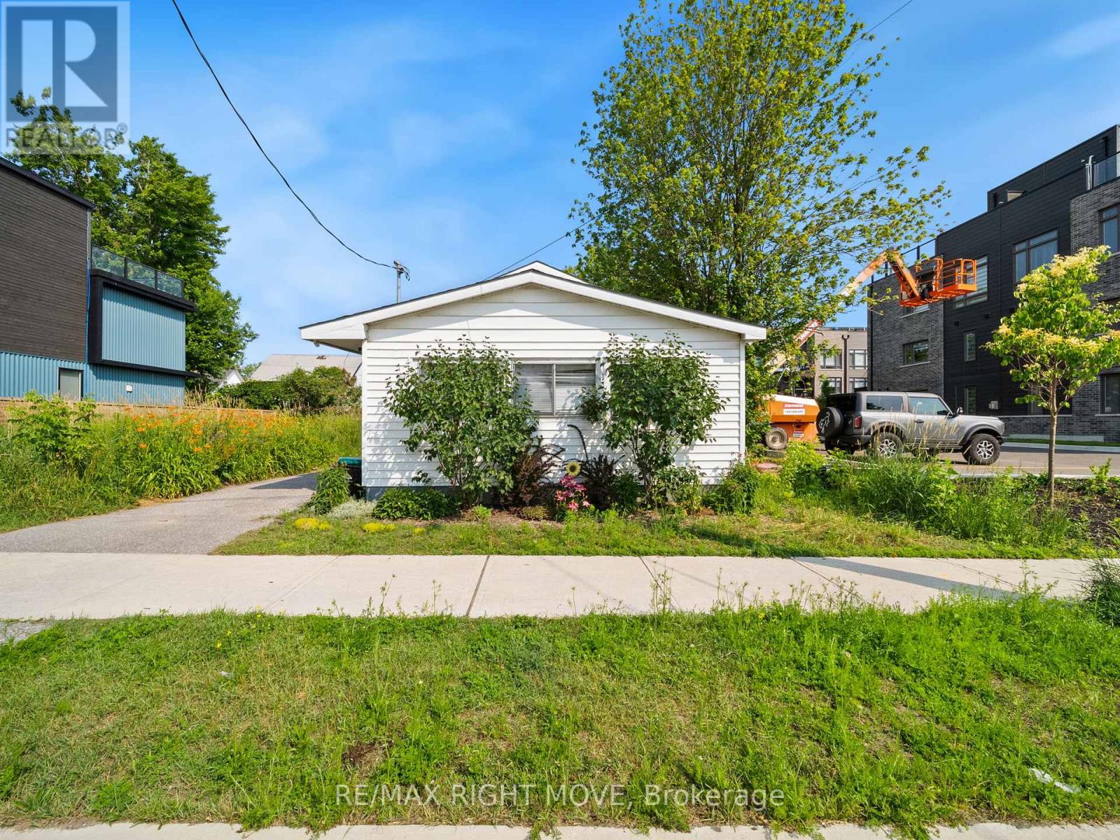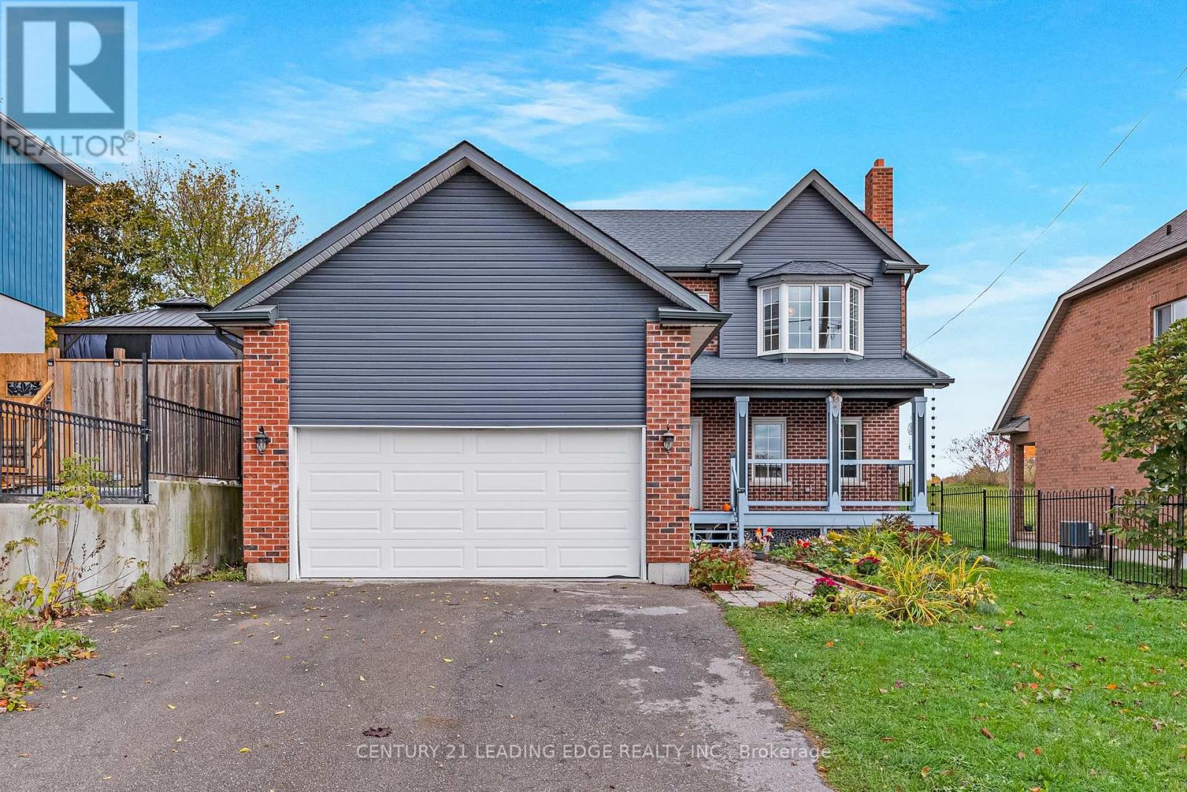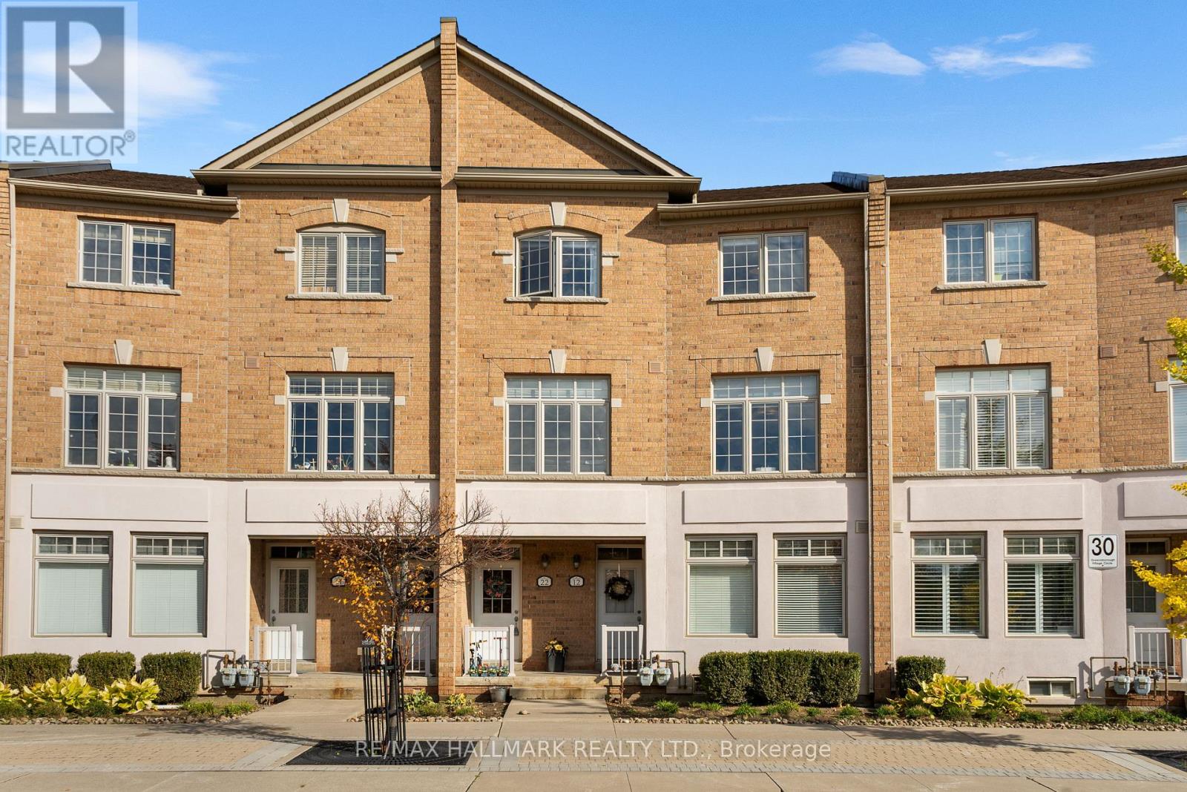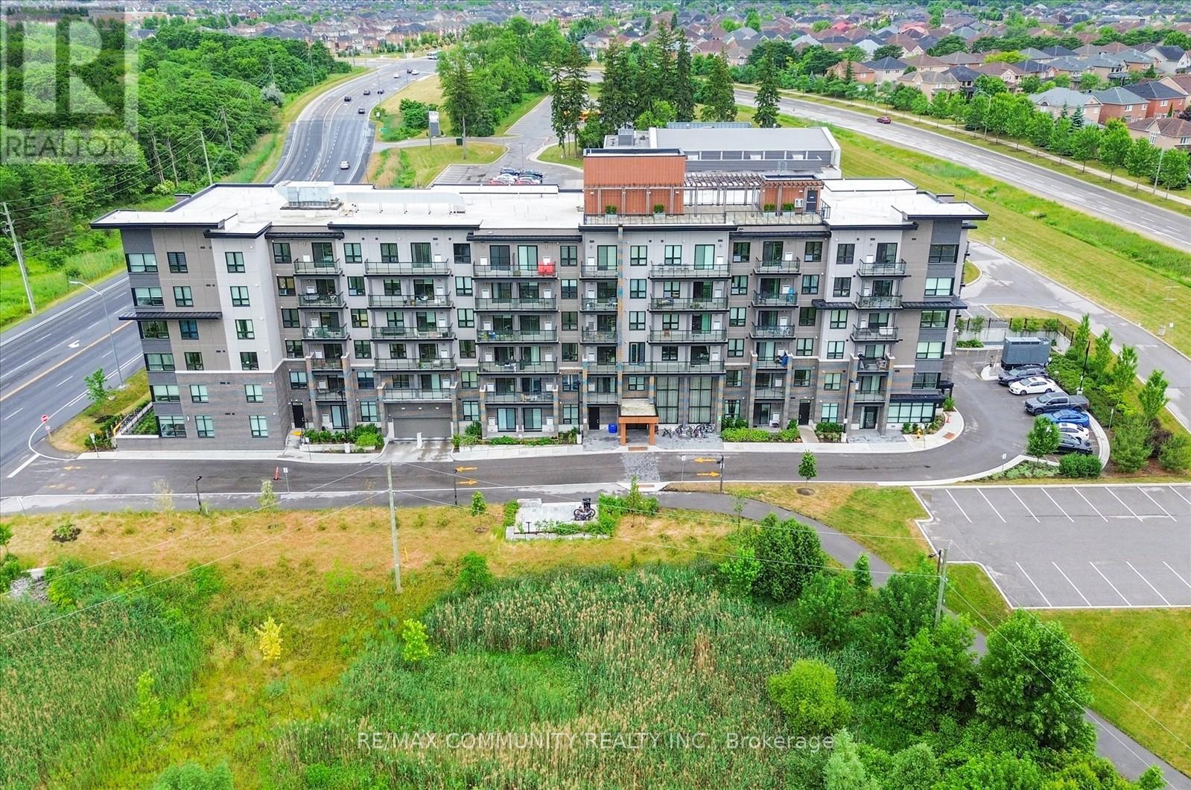- Houseful
- ON
- Marmora and Lake
- K0K
- 5 William St
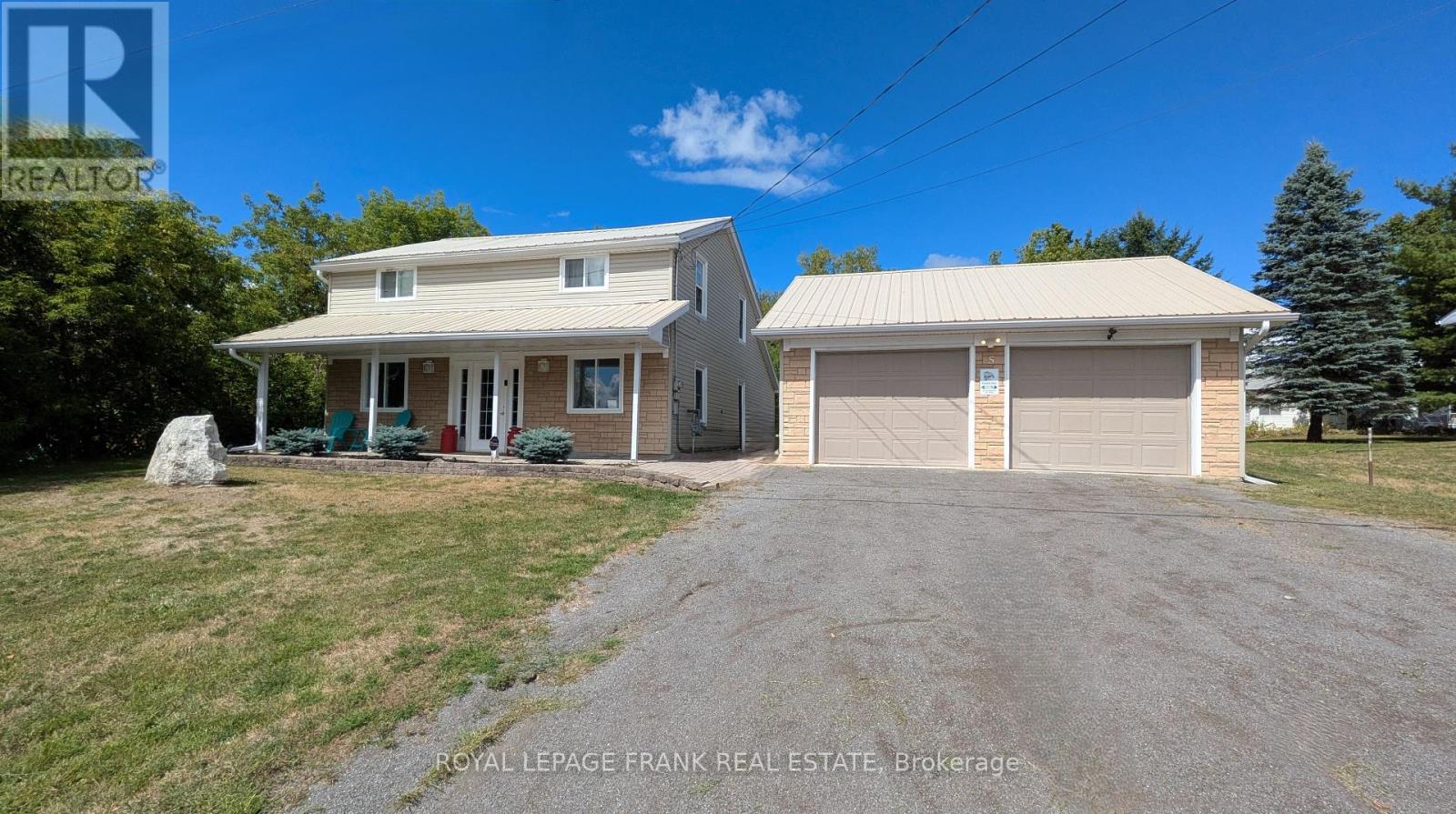
Highlights
Description
- Time on Houseful54 days
- Property typeSingle family
- Median school Score
- Mortgage payment
Nestled in the vibrant heart of Marmora, this beautifully maintained & tastefully decorated home offers timeless appeal & modern comforts. Featuring a generous open-concept KIT/DR area with oak cabinetry, is perfect both culinary enthusiasts & those who love to entertain. The spacious LR offers a warm and inviting atmosphere, ideal for gatherings. A bright and versatile Family Rm has a w/o to the backyard & includes a raised area, perfect for a home amphitheater-style seating. Recent upgrades include 2-piece, main floor laundry/storage, updated staircase, ductwork, interior doors on the second level, attic insulation, light fixtures, CAC, and a cozy electric fireplace. Upstairs, the 5-piece features dual sinks and a Jacuzzi tub. All appliances are included, with the refrigerator and dishwasher being less than a year old. Step outside to enjoy the expansive 90 x 154 lot, complete with a deck, gas BBQ hookup, and cherry trees. This exceptional property is just a short walk to most amenities including shops, restaurants, great water park for the kids, baseball games, public beach, and occasional live music at the park with walking trails along the river. Mags landing public boat launch is on Crowe River which accesses Crowe Lake for miles of fishing & adventures! (id:63267)
Home overview
- Cooling Central air conditioning
- Heat source Natural gas
- Heat type Forced air
- Sewer/ septic Sanitary sewer
- # total stories 2
- # parking spaces 6
- Has garage (y/n) Yes
- # full baths 1
- # half baths 1
- # total bathrooms 2.0
- # of above grade bedrooms 3
- Has fireplace (y/n) Yes
- Community features School bus
- Subdivision Marmora ward
- Directions 2073912
- Lot size (acres) 0.0
- Listing # X12367265
- Property sub type Single family residence
- Status Active
- Bedroom 3.52m X 3.45m
Level: 2nd - Primary bedroom 3.45m X 3.61m
Level: 2nd - Bedroom 3.4m X 3.37m
Level: 2nd - Family room 5.82m X 3.25m
Level: Main - Laundry 3.18m X 2.25m
Level: Main - Kitchen 3.01m X 5.37m
Level: Main - Living room 7.18m X 3.06m
Level: Main - Dining room 5.37m X 2.52m
Level: Main
- Listing source url Https://www.realtor.ca/real-estate/28783500/5-william-street-marmora-and-lake-marmora-ward-marmora-ward
- Listing type identifier Idx

$-1,333
/ Month

