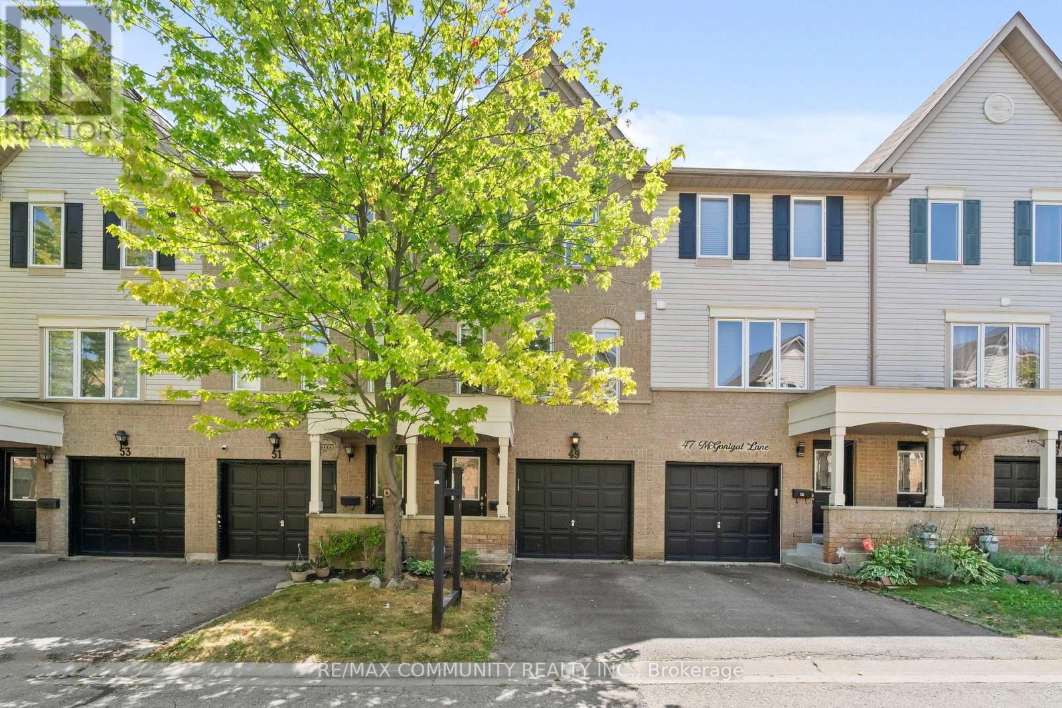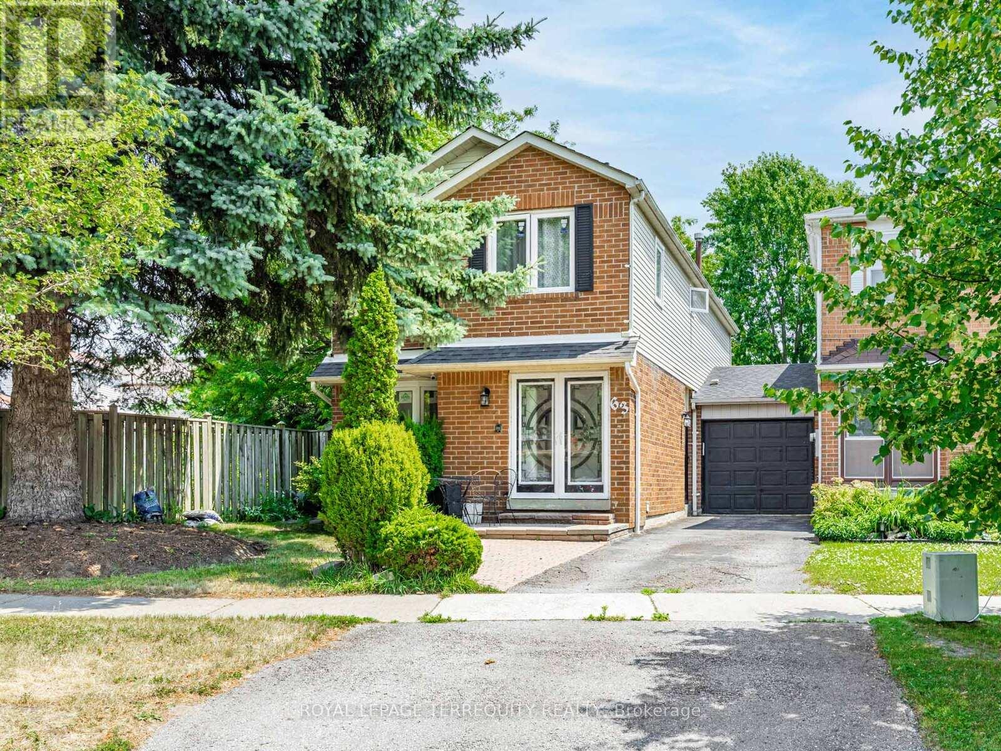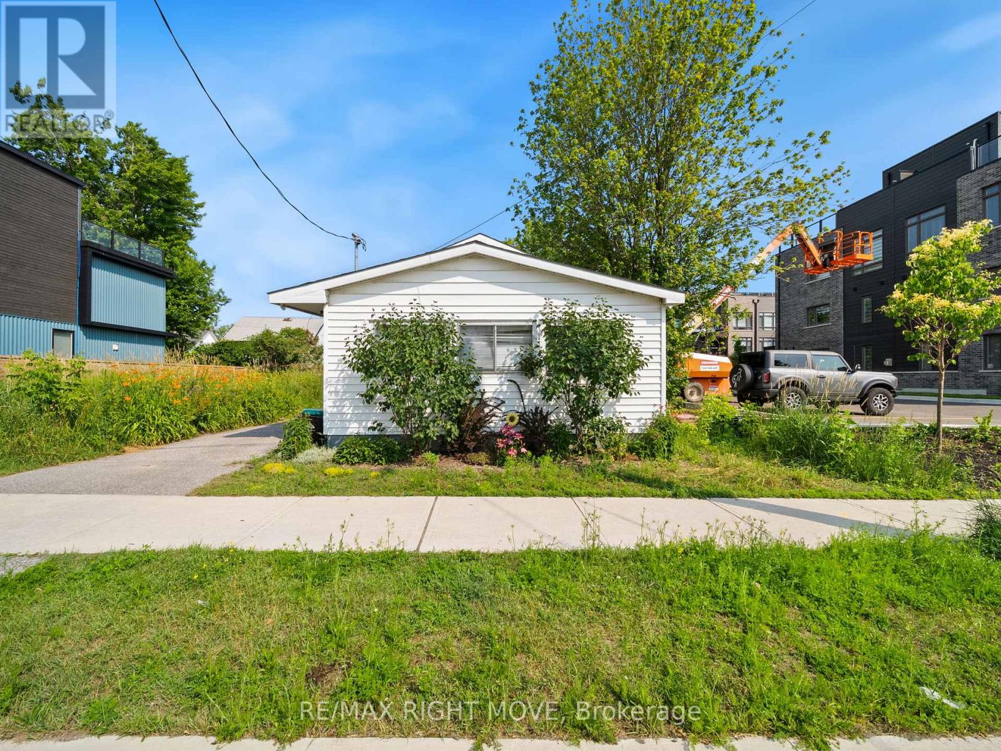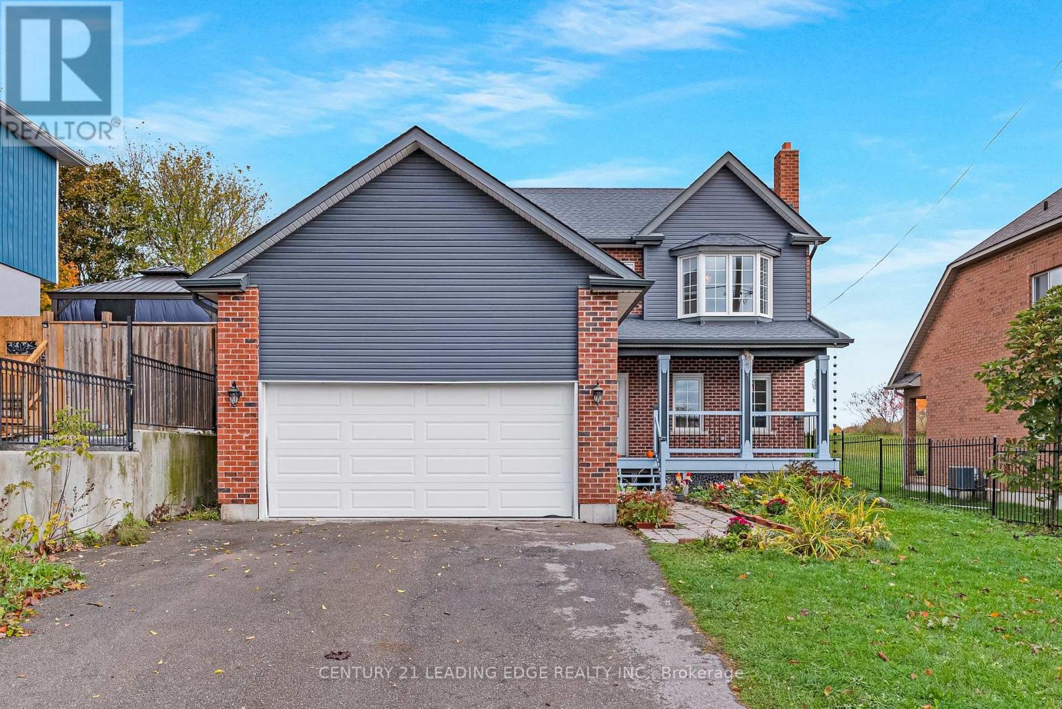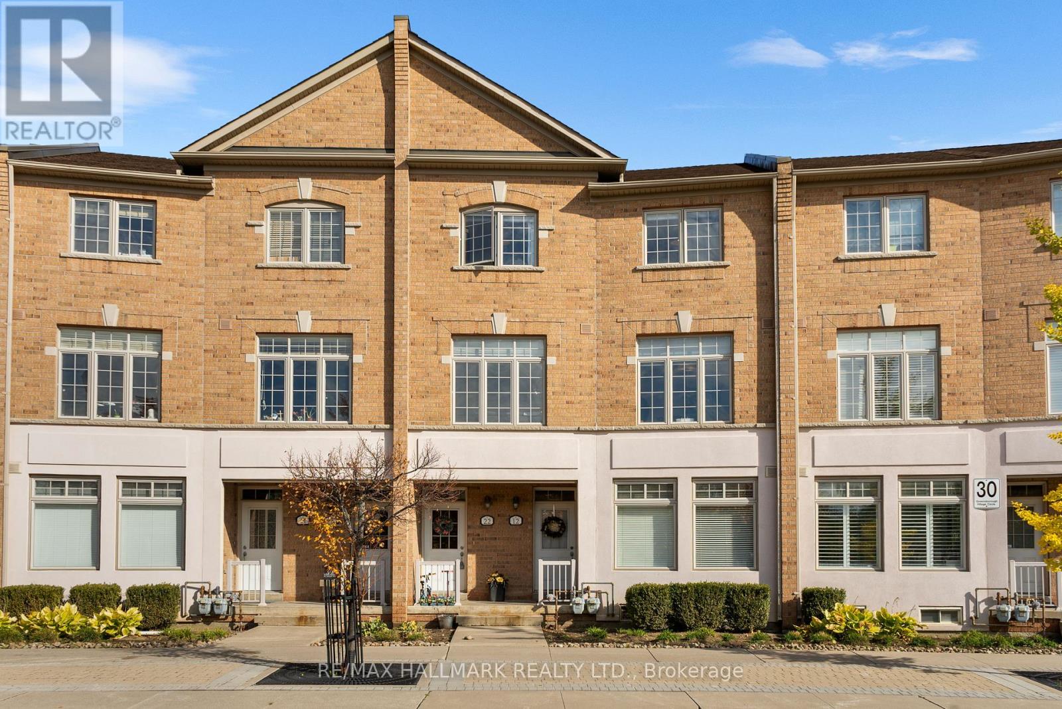- Houseful
- ON
- Marmora and Lake
- K0K
- 104 Peepy Horn Rd
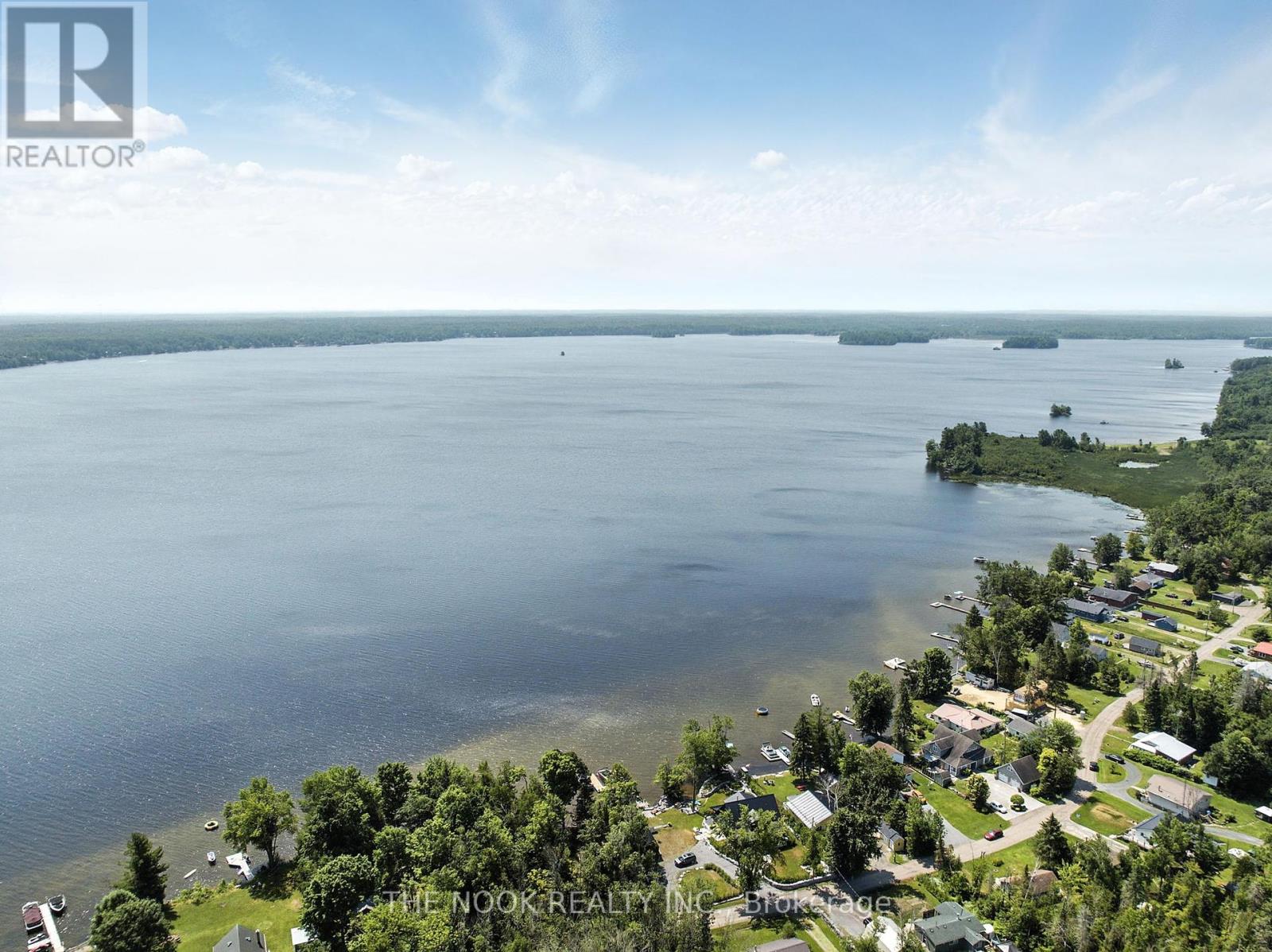
Highlights
Description
- Time on Houseful46 days
- Property typeSingle family
- StyleBungalow
- Median school Score
- Mortgage payment
This charming four-season, 2-bedroom, 1-bathroom bungalow offers the best of both worlds: modern updates and deeded water access. The open-concept layout features a spacious living area and an updated kitchen with new stainless-steel appliances and quartz countertops, creating a bright and welcoming atmosphere. Gorgeous premium engineered hardwood flooring throughout the home offers a seamless look. Situated on an oversized 66 x 218 ft. lot, the property boasts an above-ground pool, a large shed, and a cozy fire pit. The wrap-around deck offers relaxing lake views in the front and privacy in the back. Tons of space for the whole family to get together & create everlasting memories! Just a few lots south, you'll find deeded water access to Crowe Lake, perfect for swimming, boating, and fishing. Located on a municipal maintained road, this home is 30 minutes from Belleville, 1 hour to Peterborough, and just over 2 hours from Toronto, making it ideal for year-round living or a weekend getaway. Don't miss this move-in-ready home! (id:63267)
Home overview
- Cooling Window air conditioner
- Heat source Electric
- Heat type Baseboard heaters
- Has pool (y/n) Yes
- Sewer/ septic Septic system
- # total stories 1
- # parking spaces 4
- # full baths 1
- # total bathrooms 1.0
- # of above grade bedrooms 2
- Has fireplace (y/n) Yes
- Subdivision Marmora ward
- View Lake view
- Water body name Crowe lake
- Directions 2053554
- Lot size (acres) 0.0
- Listing # X12383136
- Property sub type Single family residence
- Status Active
- Primary bedroom 3.29m X 3.35m
Level: Main - Family room 5.87m X 3.99m
Level: Main - Living room 3.39m X 7.82m
Level: Main - Laundry 2.98m X 2.07m
Level: Main - 2nd bedroom 3.38m X 3.1m
Level: Main - Kitchen 3.38m X 6.89m
Level: Main - Dining room 3.39m X 7.82m
Level: Main - Utility 2.92m X 1.11m
Level: Main
- Listing source url Https://www.realtor.ca/real-estate/28818643/104-peepy-horn-road-marmora-and-lake-marmora-ward-marmora-ward
- Listing type identifier Idx

$-1,827
/ Month

