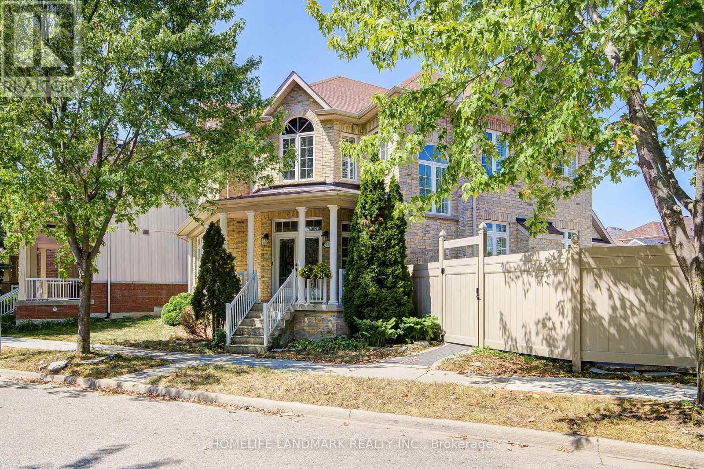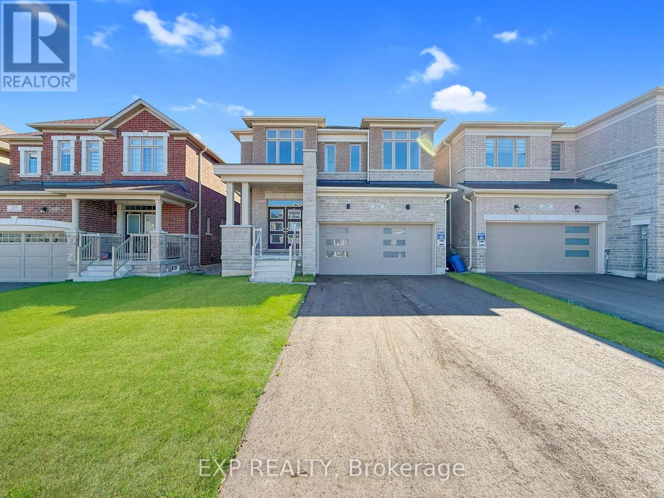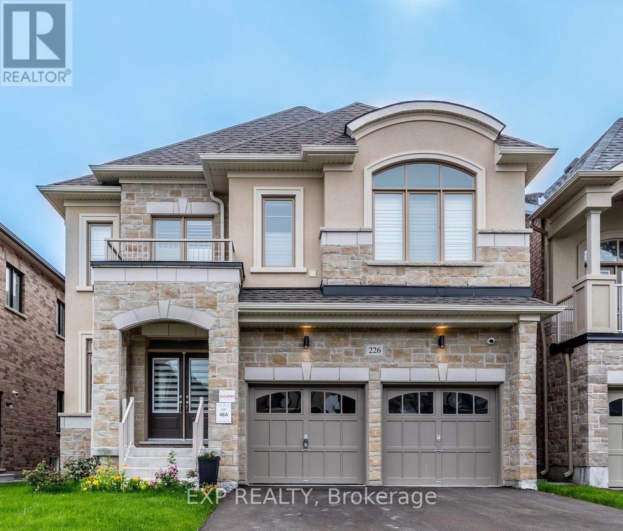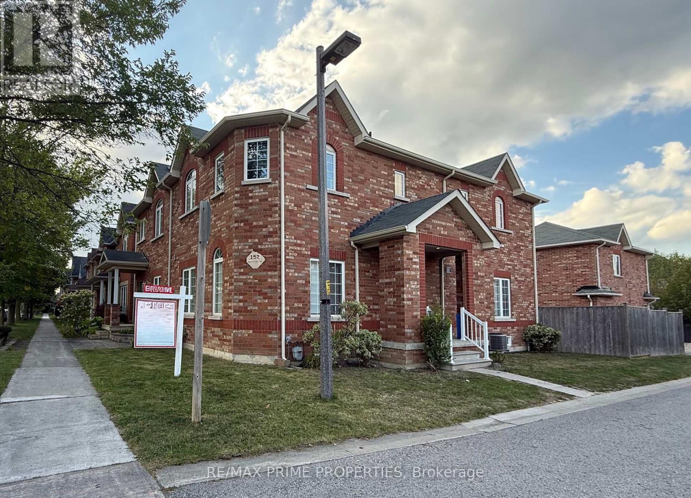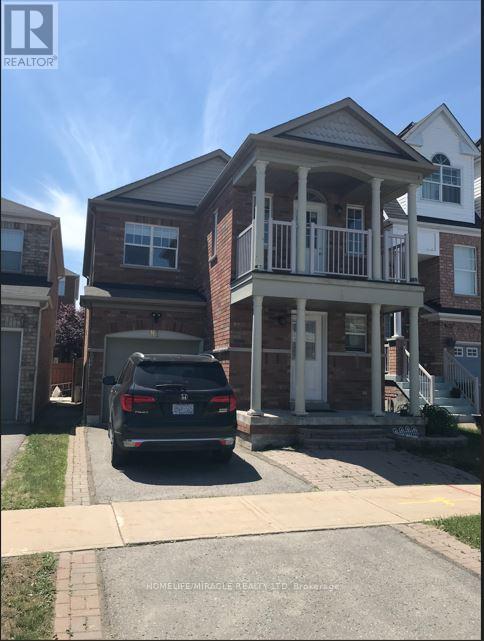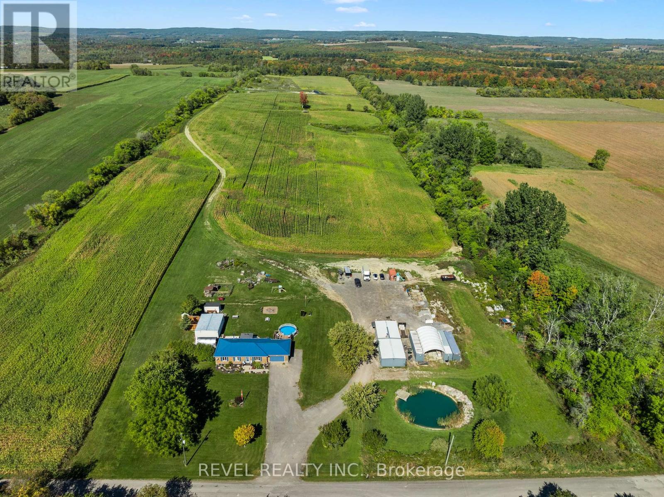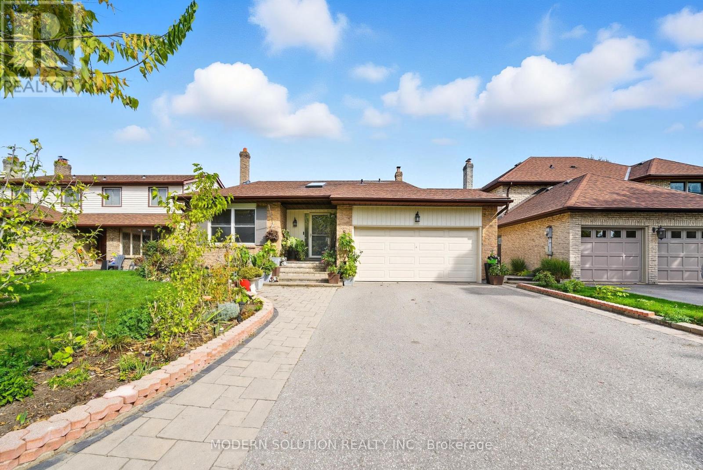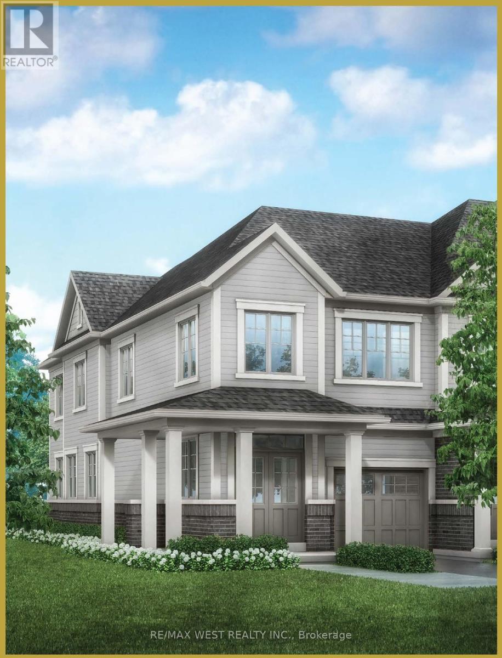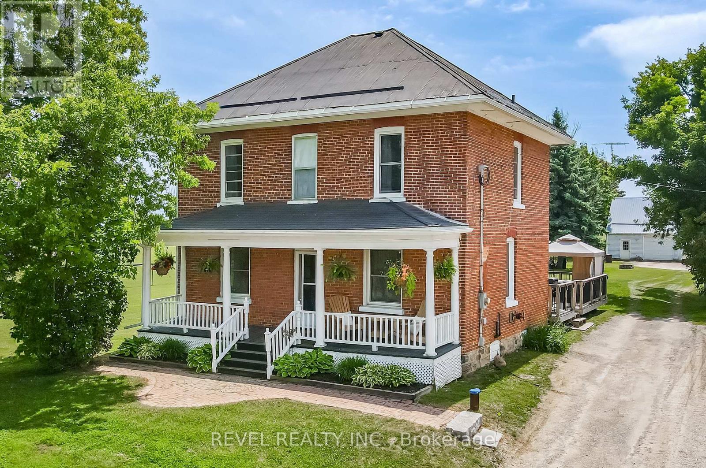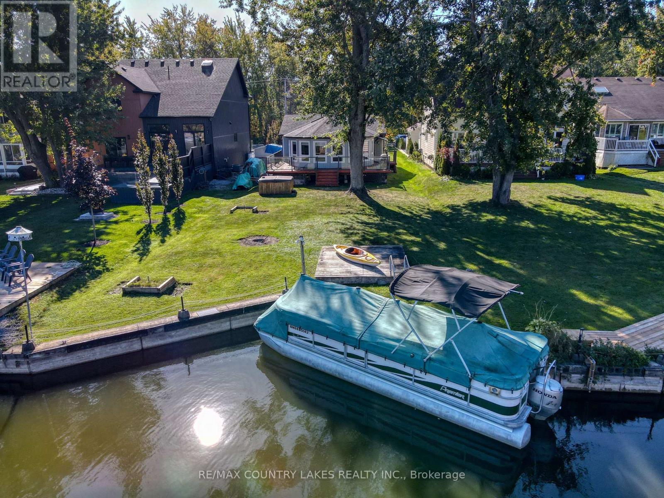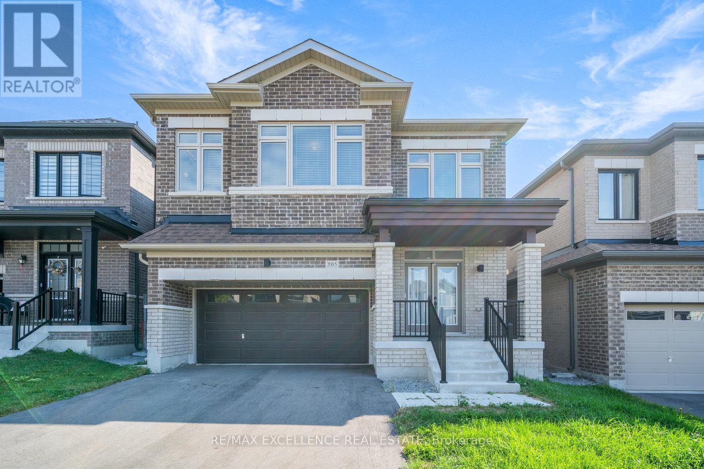- Houseful
- ON
- Marmora and Lake
- K0K
- 177 Rockhaven Cres
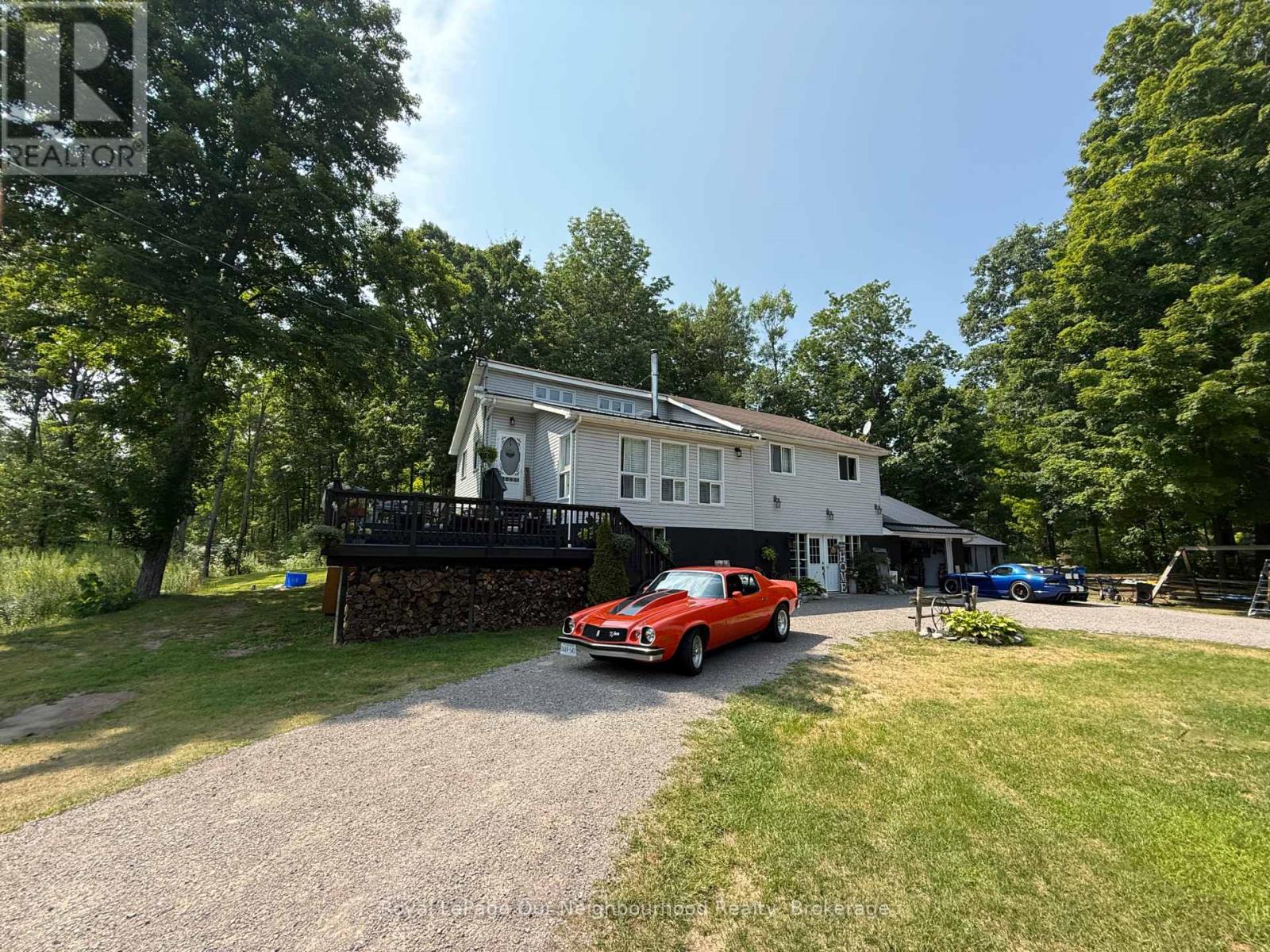
Highlights
Description
- Time on Housefulnew 9 hours
- Property typeSingle family
- Median school Score
- Mortgage payment
Welcome to this spacious Viceroy-built country home nestled on a private treed lot, offering comfort, character, and plenty of room for the whole family.Inside, youll find three bedrooms plus a dedicated office, including a generous primary suite with its own ensuite. The main level features a bright living room with large windows, a functional kitchen with ample workspace, a dining room perfect for entertaining, and an additional office or flex room. The lower level offers a massive basement with plenty of space for a rec room, workshop, or gym, plus a convenient second bathroom.Step outside to enjoy the expansive deck, ideal for summer barbecues or relaxing evenings overlooking the trees. The property also includes multiple parking spaces, outdoor storage, and a circular driveway.With its peaceful setting, modern updates, and the trusted craftsmanship of a Viceroy build, this home is the perfect blend of country living and functional design. (id:63267)
Home overview
- Cooling Central air conditioning
- Heat source Propane
- Heat type Other
- Sewer/ septic Septic system
- # total stories 2
- # parking spaces 9
- Has garage (y/n) Yes
- # full baths 3
- # total bathrooms 3.0
- # of above grade bedrooms 3
- Has fireplace (y/n) Yes
- Subdivision Marmora ward
- Lot size (acres) 0.0
- Listing # X12443964
- Property sub type Single family residence
- Status Active
- Bathroom 1.83m X 2.13m
Level: Basement - Other 8.53m X 11.73m
Level: Basement - Den 3.45m X 3.45m
Level: Main - 3rd bedroom 3.17m X 2.95m
Level: Main - Kitchen 4.09m X 3.05m
Level: Main - Primary bedroom 3.2m X 4.34m
Level: Main - Living room 5.92m X 4.7m
Level: Main - Dining room 3.35m X 5.44m
Level: Main - Bathroom 2.08m X 1.02m
Level: Main - Bathroom 3.05m X 1.52m
Level: Main - Bedroom 2.74m X 3.1m
Level: Main
- Listing source url Https://www.realtor.ca/real-estate/28949551/177-rockhaven-crescent-marmora-and-lake-marmora-ward-marmora-ward
- Listing type identifier Idx

$-1,731
/ Month

