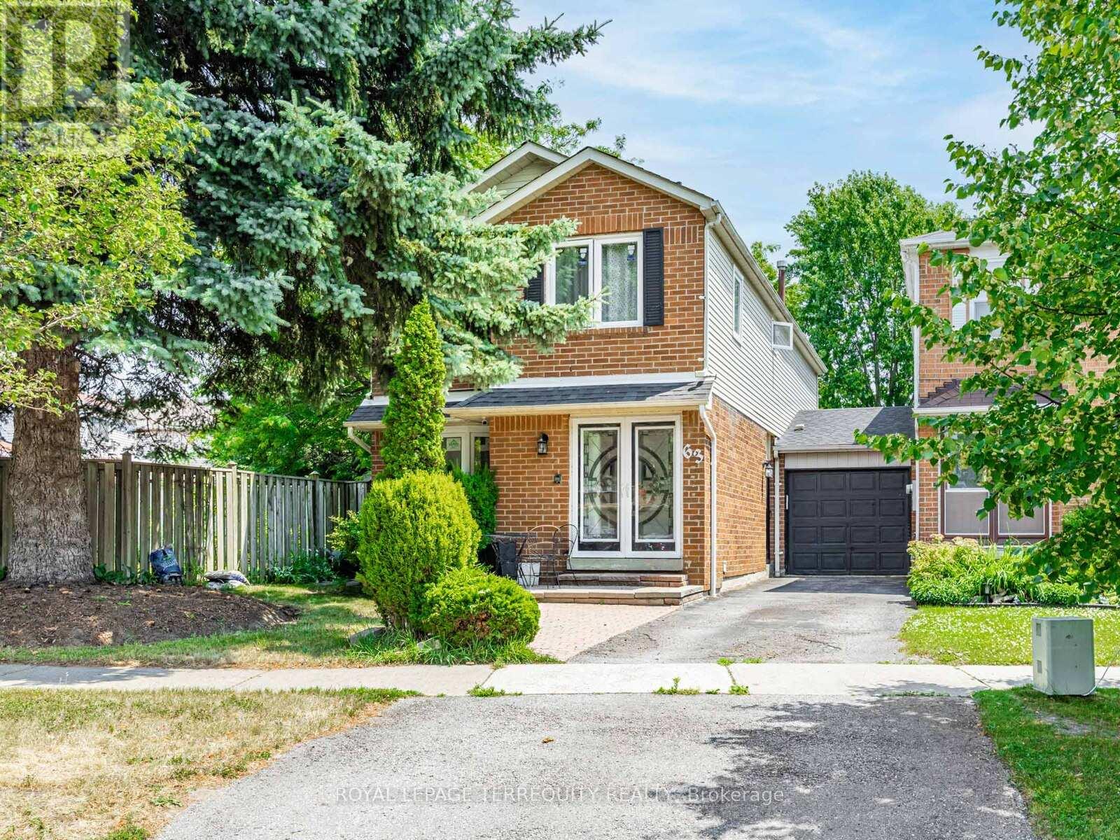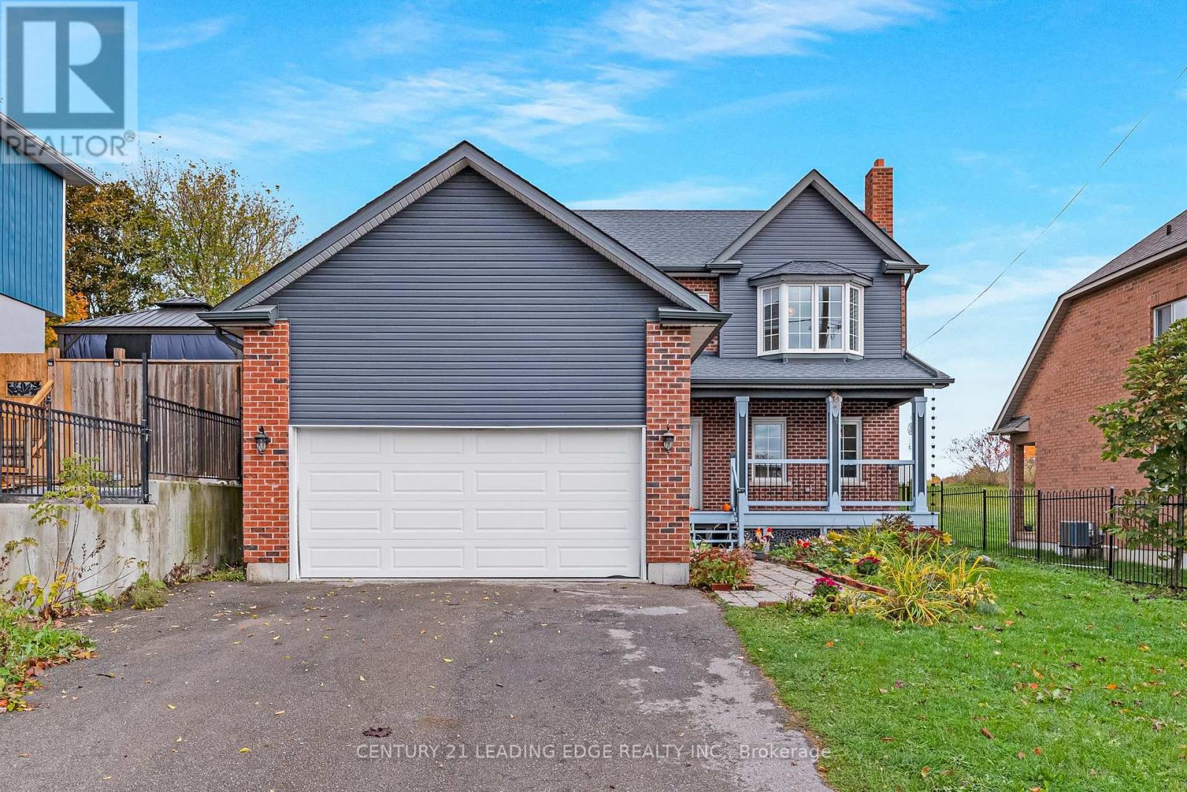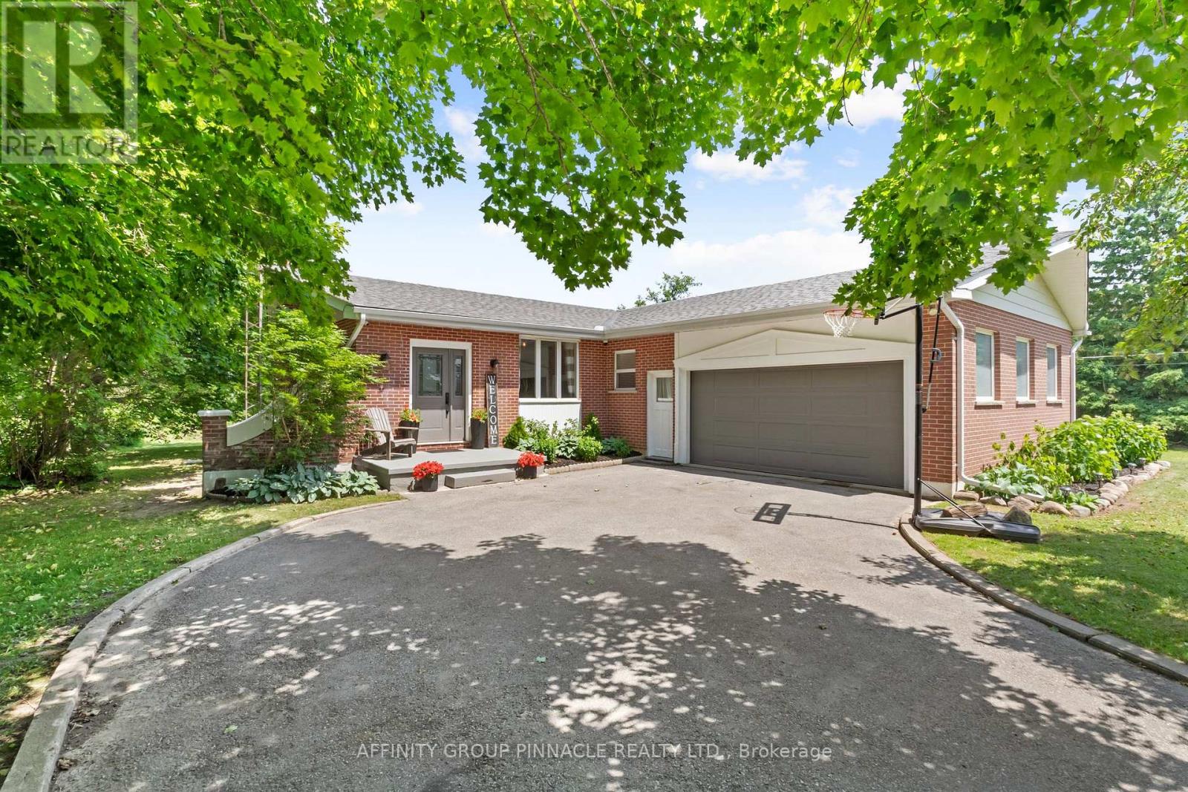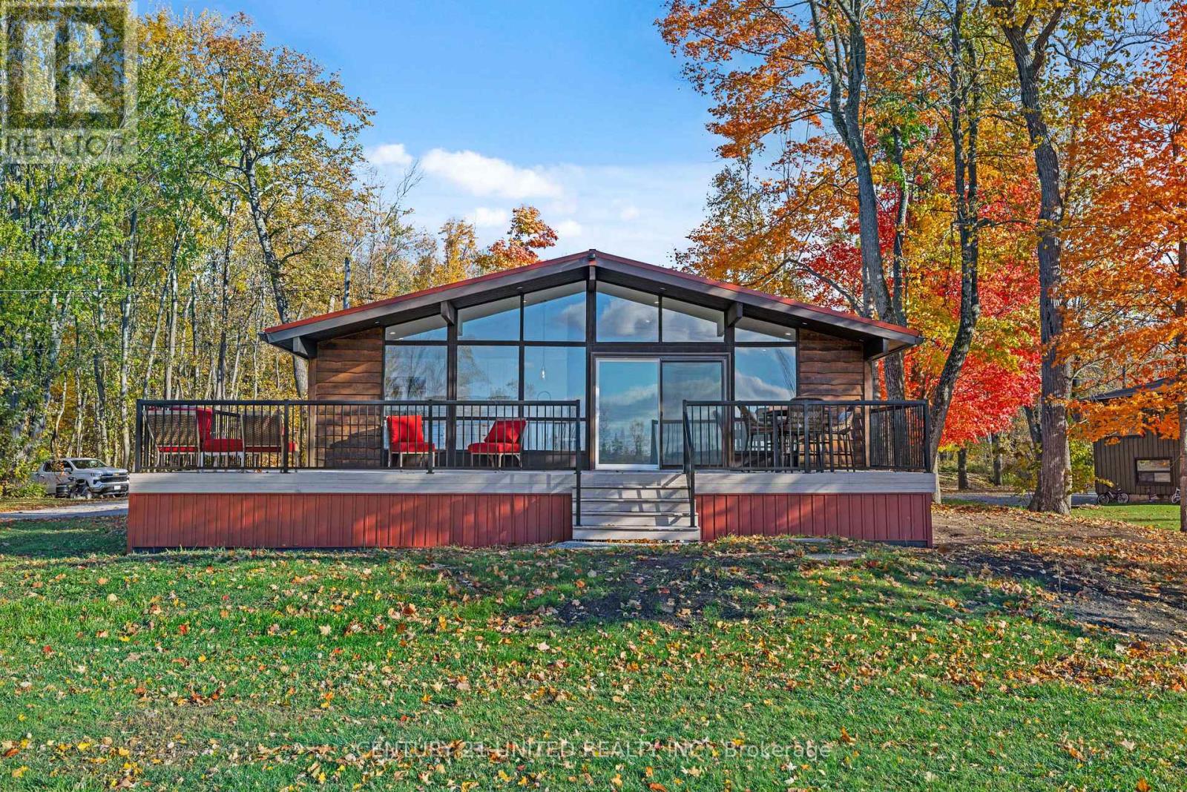- Houseful
- ON
- Marmora and Lake
- K0K
- 26 Obrien St
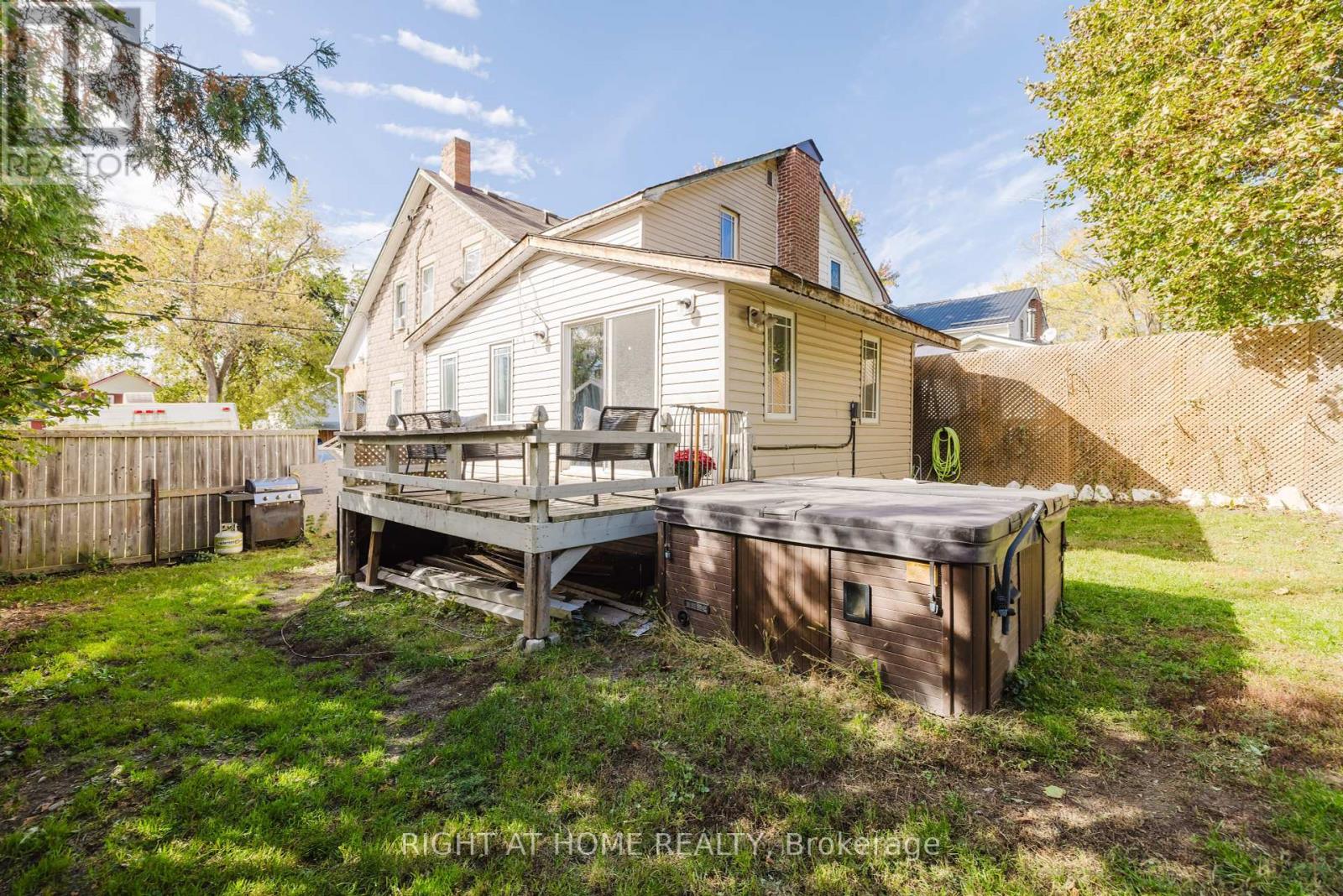
Highlights
Description
- Time on Housefulnew 5 days
- Property typeSingle family
- Median school Score
- Mortgage payment
[OPEN HOUSE Sat Oct 18, 2-4pm] Full of light and character, this semi-detached home is ideal for those looking for comfort and affordability without compromise. The double-wide driveway and detached workshop provide excellent storage or creative space, and the deep, forested lot adds privacy and a peaceful backdrop. Inside, you'll find a bright living room, spacious dining area, and a cheerful kitchen that keeps everyone connected. The sunroom addition at the back opens to a large deck and hot tub-perfect for relaxing while the kids play. A main floor laundry, 2-piece bath, and flexible bedroom or office make daily routines simple and efficient. Upstairs, three inviting bedrooms and an updated bath complete the picture. With municipal services for water/sewer and natural gas heating, this is a move-in ready home designed for real life and real comfort. (id:63267)
Home overview
- Cooling Central air conditioning
- Heat source Natural gas
- Heat type Forced air
- Sewer/ septic Sanitary sewer
- # total stories 2
- # parking spaces 8
- Has garage (y/n) Yes
- # full baths 1
- # half baths 1
- # total bathrooms 2.0
- # of above grade bedrooms 4
- Flooring Laminate
- Community features School bus
- Subdivision Marmora ward
- Directions 2168194
- Lot size (acres) 0.0
- Listing # X12466138
- Property sub type Single family residence
- Status Active
- 3rd bedroom 2.54m X 3.19m
Level: 2nd - Bathroom 2.53m X 2.64m
Level: 2nd - 2nd bedroom 3.57m X 3.63m
Level: 2nd - Primary bedroom 3.02m X 4.2m
Level: 2nd - Living room 5.71m X 4.2m
Level: Main - Kitchen 3.52m X 4.2m
Level: Main - Bathroom 2.02m X 2.32m
Level: Main - Sunroom 6.59m X 1.86m
Level: Main - 4th bedroom 2.96m X 2.85m
Level: Main - Foyer 1.05m X 1.51m
Level: Main - Dining room 2.64m X 4.2m
Level: Main
- Listing source url Https://www.realtor.ca/real-estate/28997992/26-obrien-street-marmora-and-lake-marmora-ward-marmora-ward
- Listing type identifier Idx

$-1,066
/ Month

