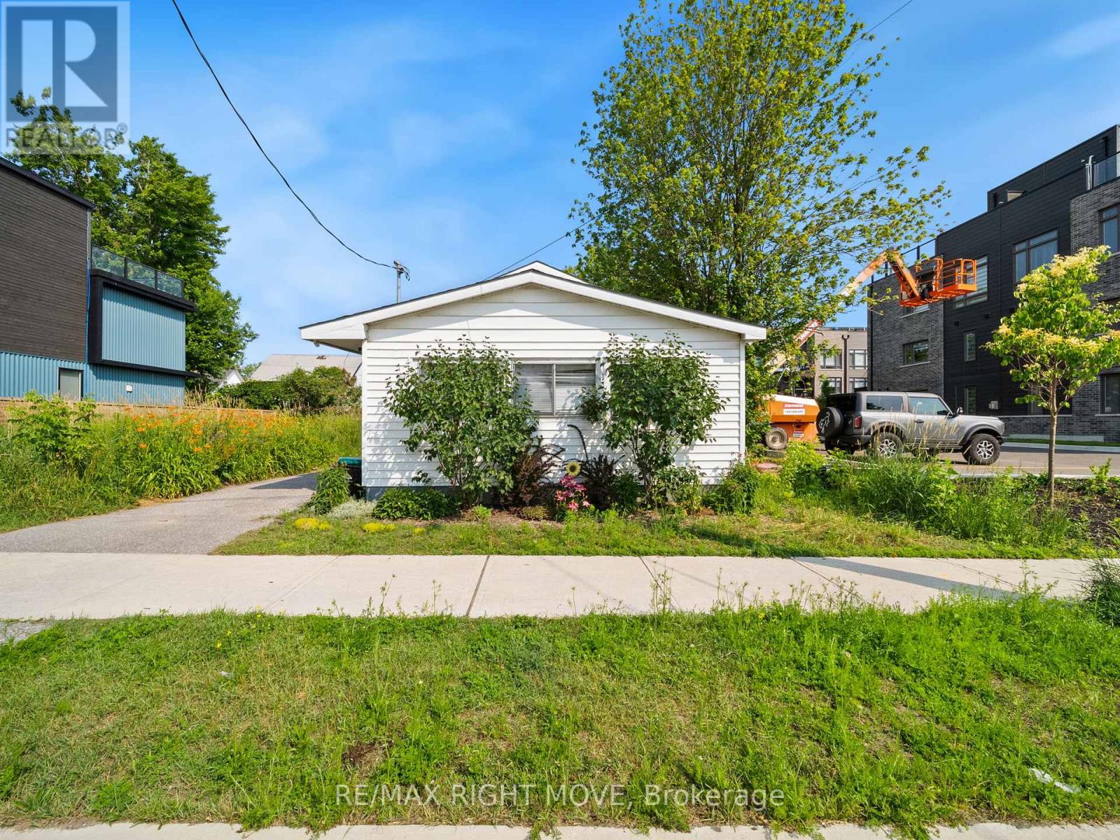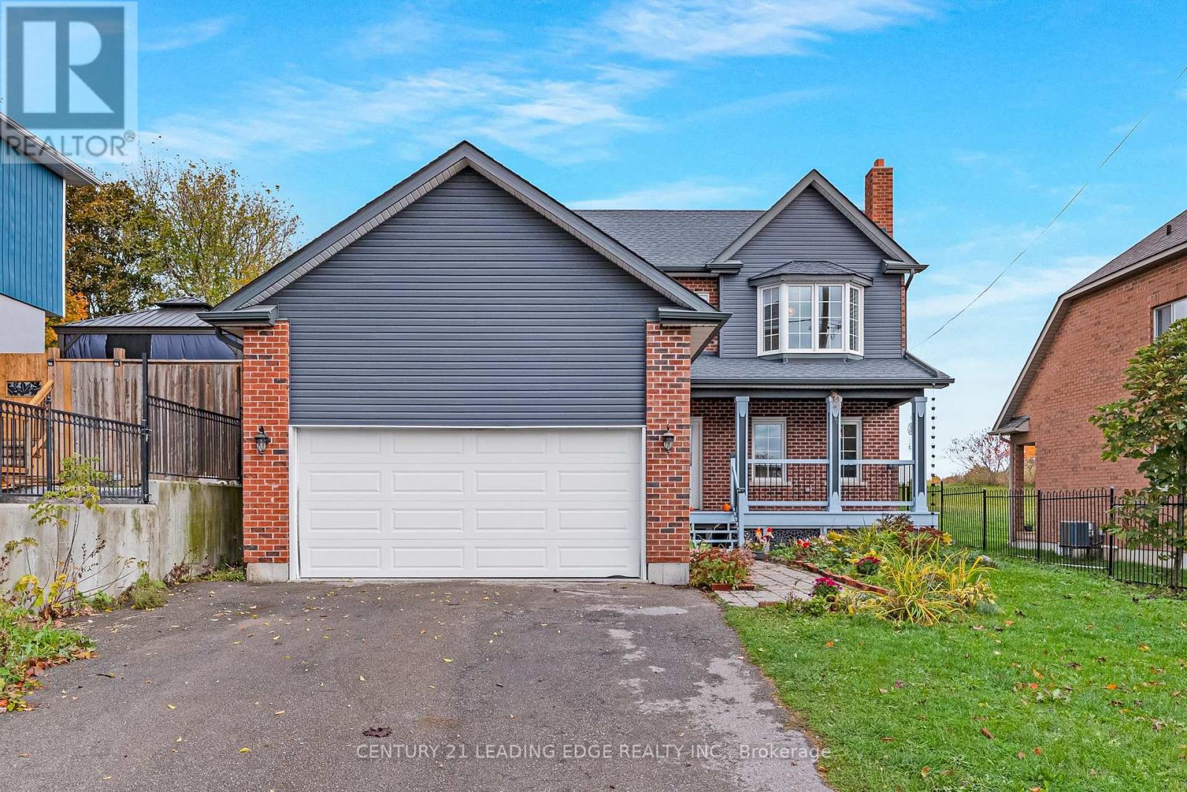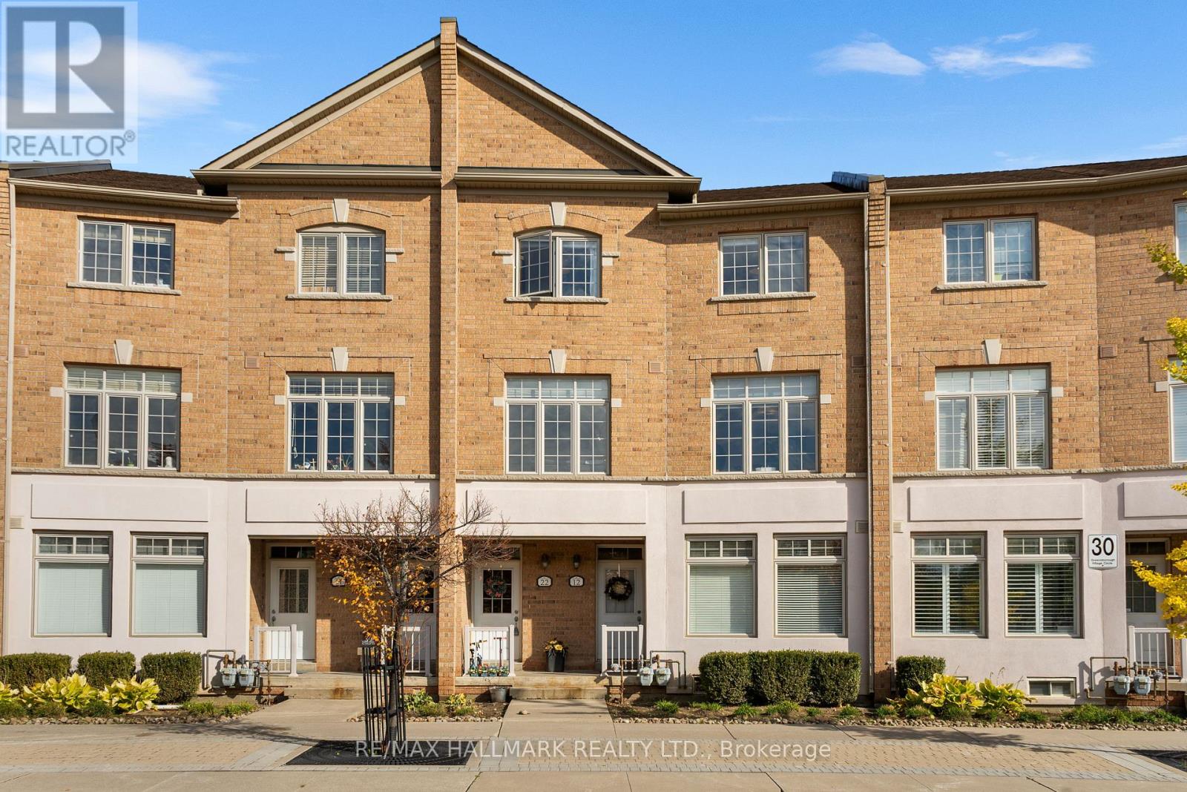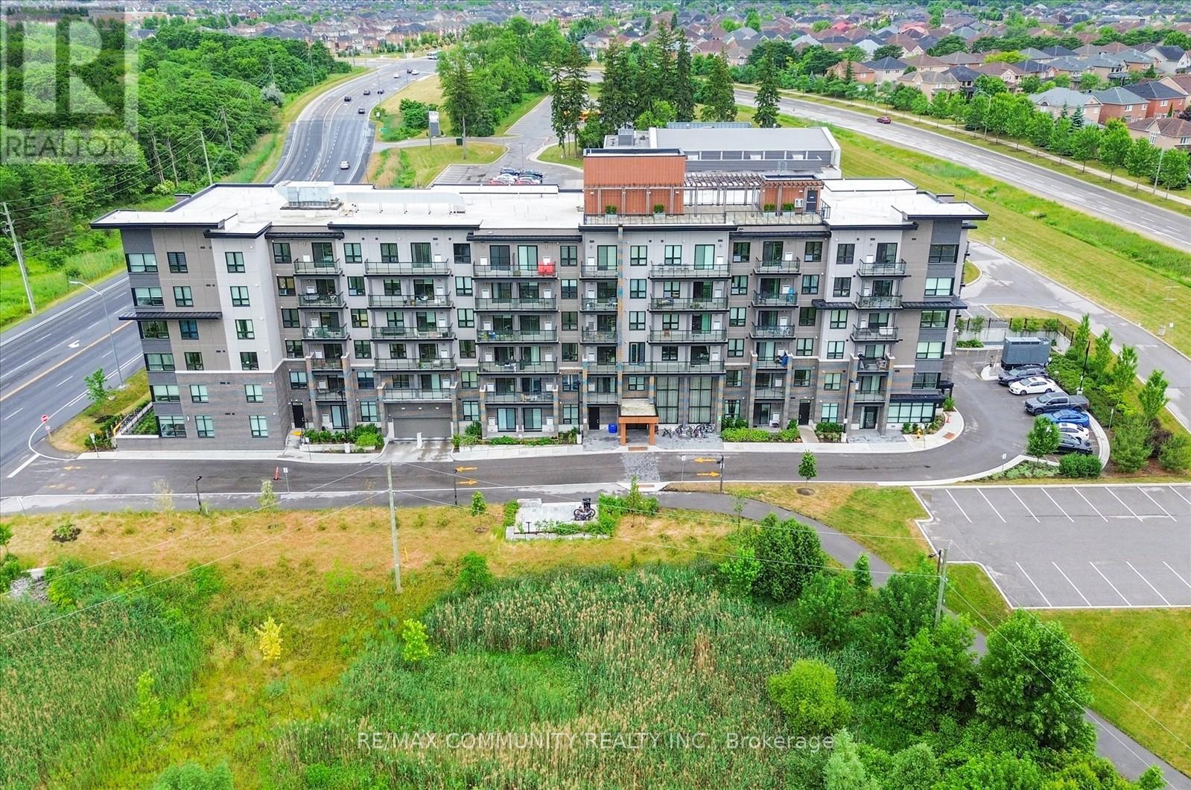- Houseful
- ON
- Marmora And Lake Marmora Ward
- K0K
- 29 Bursthall St
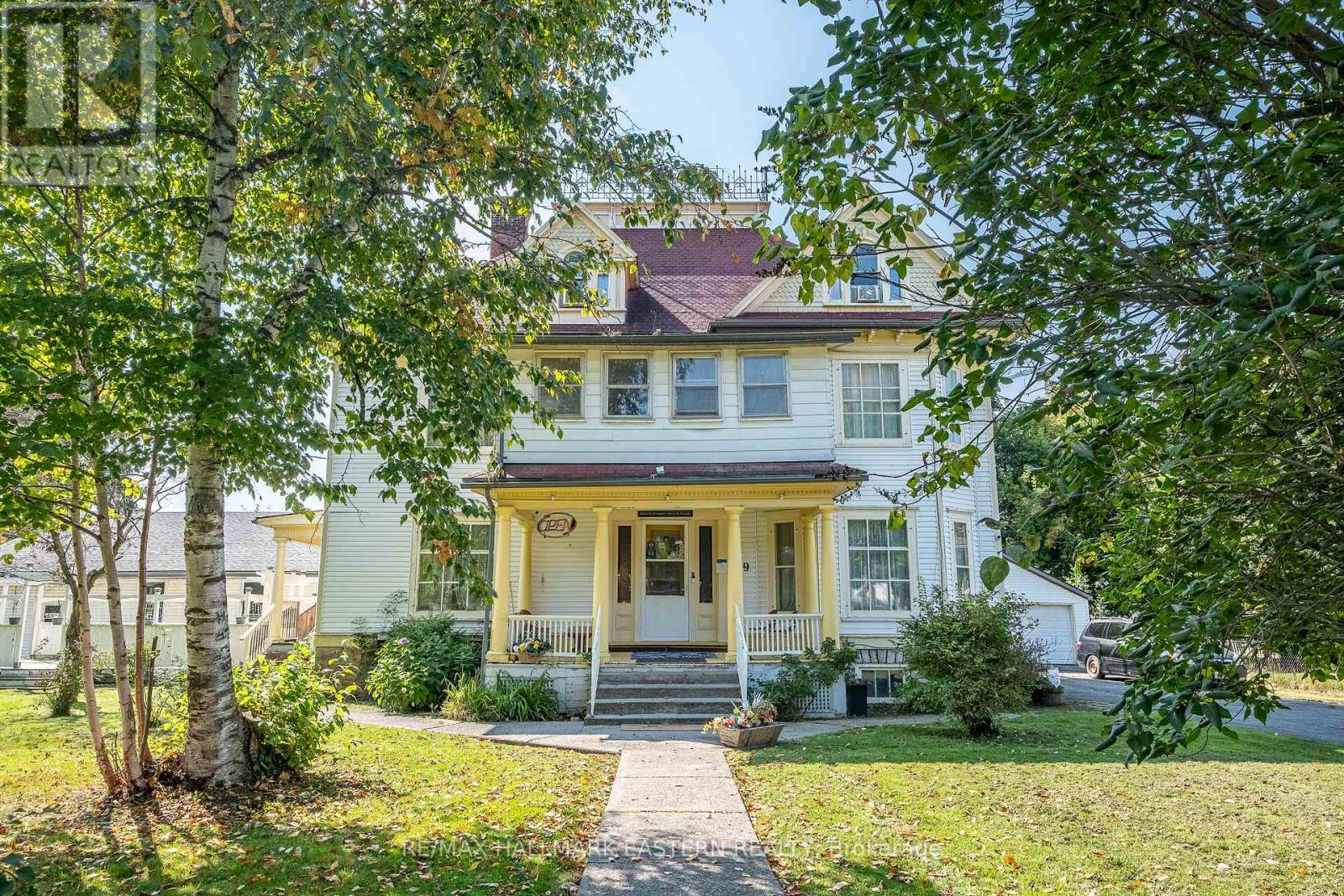
29 Bursthall St
29 Bursthall St
Highlights
Description
- Time on Houseful63 days
- Property typeSingle family
- Median school Score
- Mortgage payment
VICTORIAN ELEGANCE MEETS MODERN LUXURY IN MARMORA Discover An Extraordinary Residence in The Heart of Marmora, Where Timeless Victorian Architecture Meets Refined Modern Living. This Landmark Property, Set on Over Half an Acre of Landscaped Grounds, features a Stately Covered Porch Entrance, Intricate Trim, and a Warm, Inviting Interior Filled with Rich Wood Details and Thoughtfully Designed Gathering Spaces. Currently Operated as an Inn and Bed & Breakfast, This Home Offers an Abundance of Lifestyle Possibilities - From a Private Luxury Estate to a Boutique Hospitality Retreat. The Main Level Includes a Full-Service Chefs Kitchen, Elegant Dining Areas, and Seamless Access to an Outdoor (Presently Licensed) Patio Perfect for Entertaining in Style. A Year-Round Indoor Heated Pool Adds a Touch of Resort-Inspired Indulgence, While the Large Double Garage Provides Ample Storage and Utility. Upstairs, Uniquely Appointed Guest Rooms, Many with Private or En-Suite Baths Offer Both Comfort and Character, Making This Property Ideal for Hosting Extended Family, Friends, or Private Events. The Possibilities Are Limitless, Whether You Envision it as a Grand Single-Family Home, a Luxury Weekend Escape, or a Showpiece Investment! Situated Midway Between Toronto and Ottawa in a Welcoming Small-Town Setting with Easy Access to Scenic Countryside, Shops, and Recreation, This One-Of-A-Kind Property Blends Historic Grace with Modern Sophistication for a Truly Unmatched Living Experience. APARTMENT (FLAT) has 1 Bedroom, 4-Piece Bath, Full Kitchen in Great Room, Private Entrance & Deck (id:63267)
Home overview
- Heat source Natural gas
- Heat type Hot water radiator heat
- Has pool (y/n) Yes
- Sewer/ septic Sanitary sewer
- # total stories 2
- # parking spaces 12
- Has garage (y/n) Yes
- # full baths 6
- # half baths 2
- # total bathrooms 8.0
- # of above grade bedrooms 9
- Flooring Hardwood, carpeted
- Has fireplace (y/n) Yes
- Community features Community centre
- Subdivision Marmora ward
- Lot size (acres) 0.0
- Listing # X12353244
- Property sub type Single family residence
- Status Active
- Primary bedroom 5.08m X 4.55m
Level: 2nd - Bedroom 3.53m X 2.878m
Level: 2nd - Bedroom 5.08m X 4.7m
Level: 2nd - Bedroom 5.56m X 4.93m
Level: 2nd - Other 8.2m X 2.84m
Level: 2nd - Bedroom 5.99m X 5.03m
Level: 2nd - Eating area 5.48m X 2.67m
Level: 2nd - Bedroom 4.52m X 4.47m
Level: 3rd - Bedroom 4.88m X 4.62m
Level: 3rd - Bedroom 4.88m X 4.7m
Level: 3rd - Dining room 5.08m X 2.36m
Level: 3rd - Kitchen 5.71m X 2.87m
Level: 3rd - Bedroom 5.69m X 3.6m
Level: 3rd - Laundry 3.27m X 3.2m
Level: Basement - Utility 6.24m X 2.13m
Level: Basement - Other 4.75m X 4.11m
Level: Basement - Other 5.67m X 4.16m
Level: Basement - Utility 4.24m X 3.43m
Level: Basement - Great room 5.97m X 4.06m
Level: Flat - Bedroom 3.86m X 3.45m
Level: Flat
- Listing source url Https://www.realtor.ca/real-estate/28752165/29-bursthall-street-marmora-and-lake-marmora-ward-marmora-ward
- Listing type identifier Idx

$-5,280
/ Month

