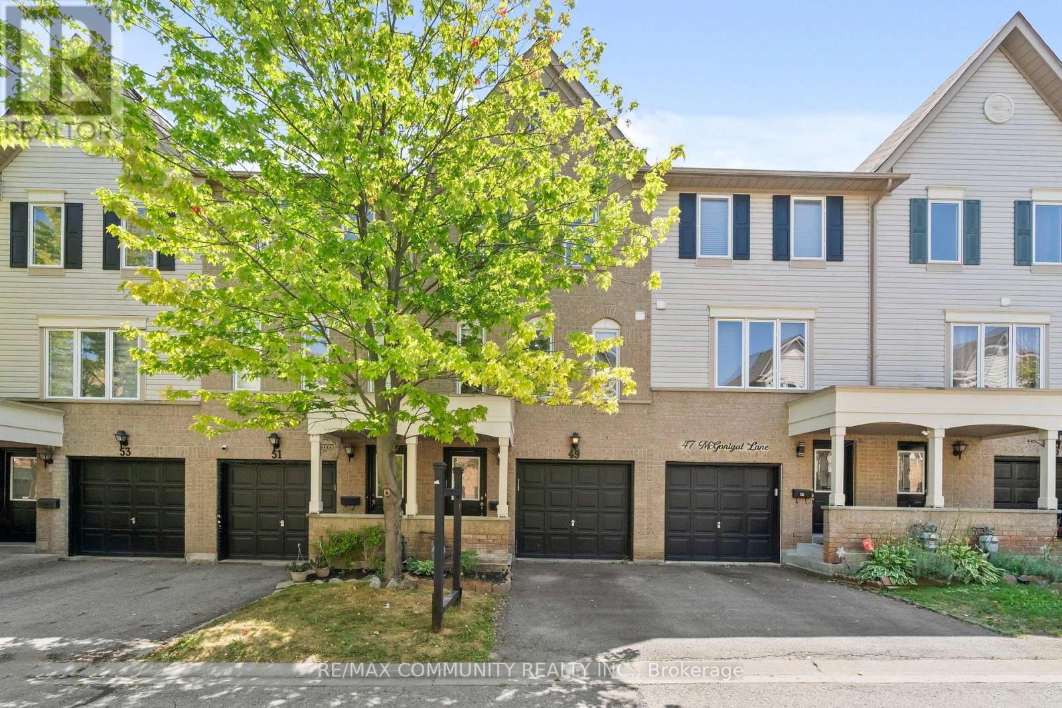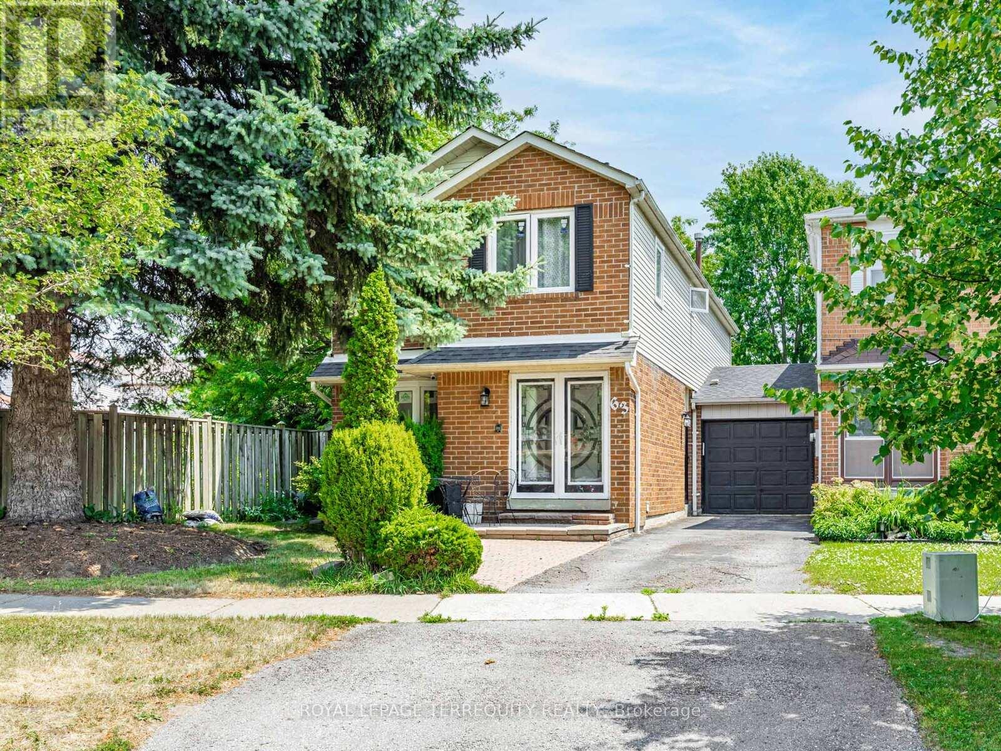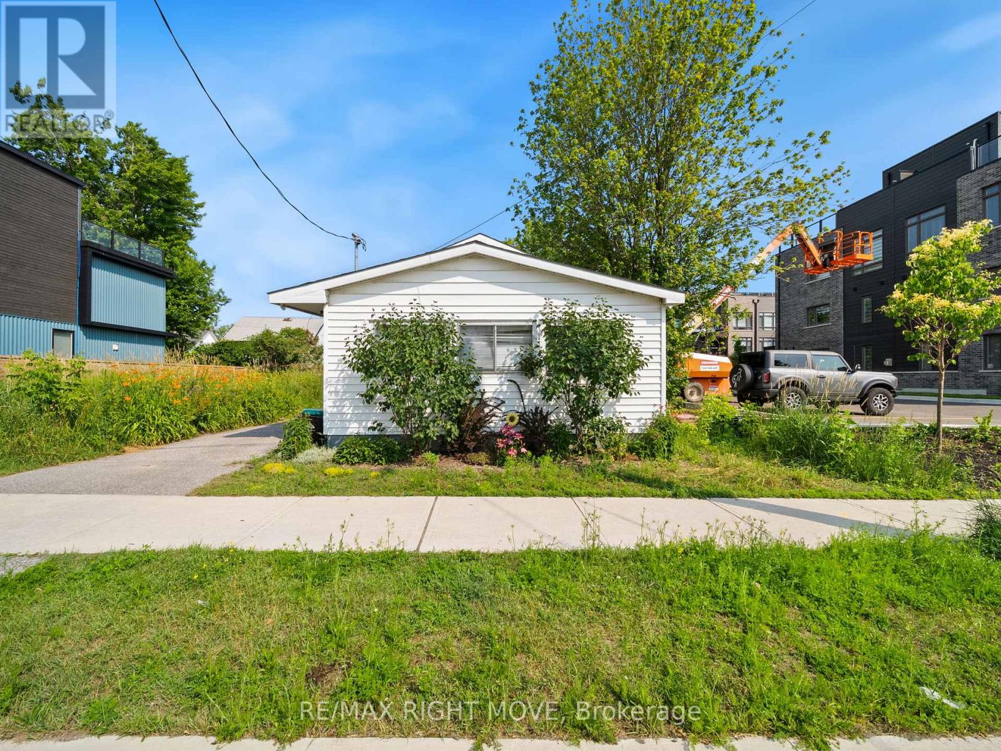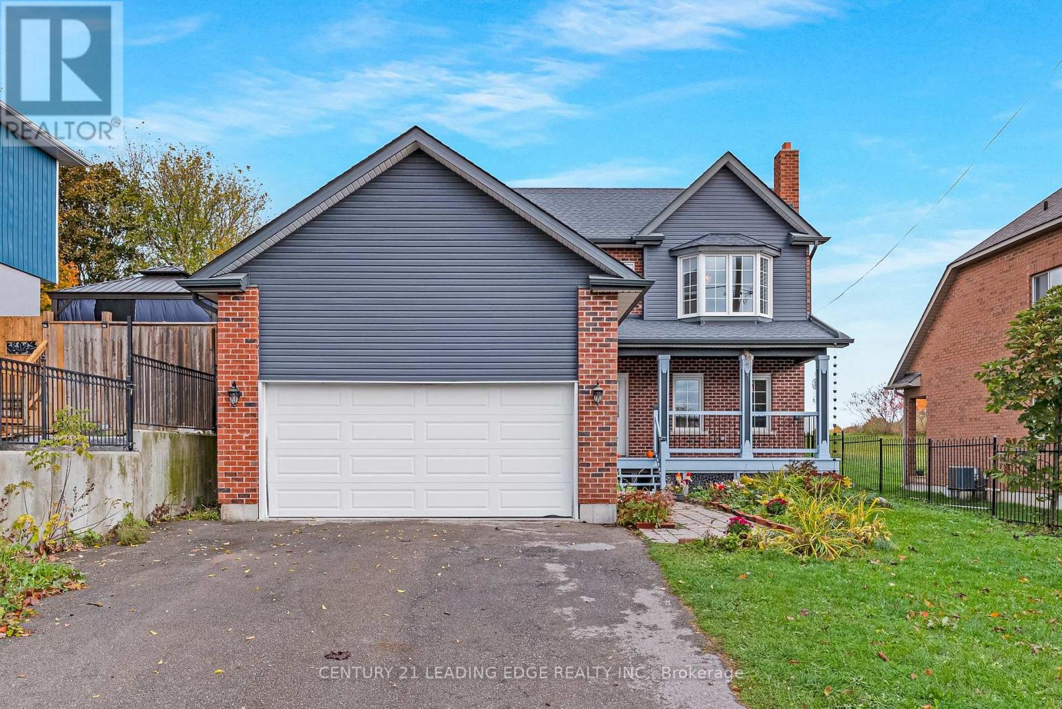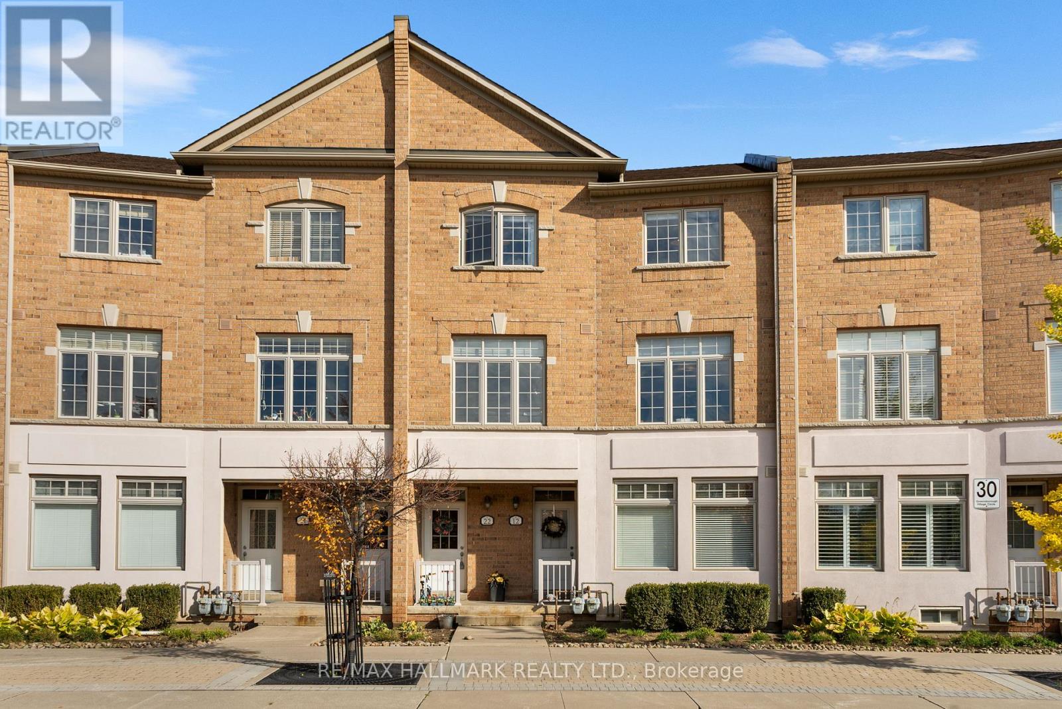- Houseful
- ON
- Marmora and Lake
- K0K
- 47 S Maloney St St N
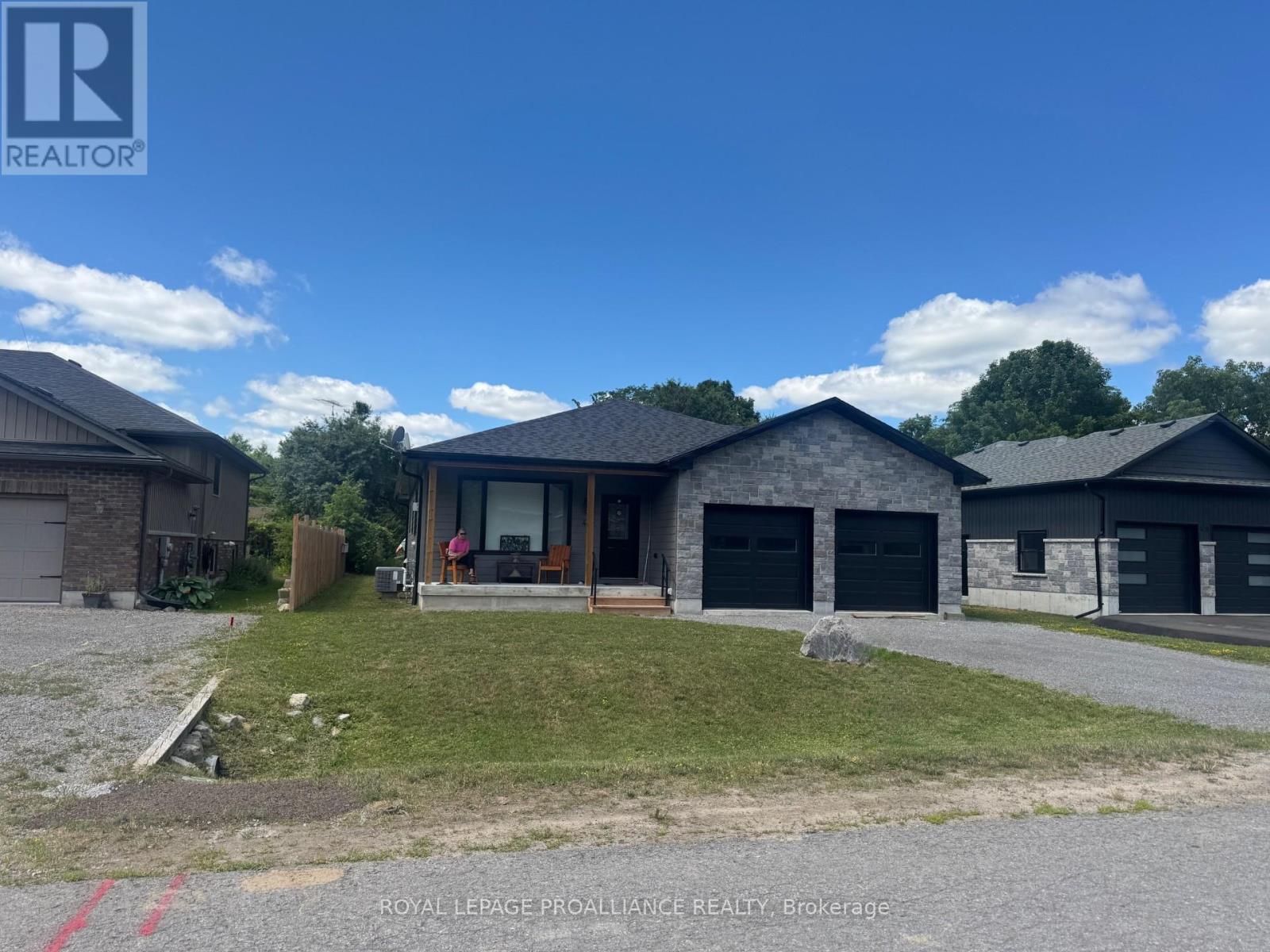
47 S Maloney St St N
47 S Maloney St St N
Highlights
Description
- Time on Houseful95 days
- Property typeSingle family
- StyleBungalow
- Median school Score
- Mortgage payment
Ideal for multi-generational living- Move in ready home in quiet village subdivision. If you're looking for the perfect home to accommodate your extended family -whether it's senior parents or young adults starting out-this beautifully maintained, three-year-old home is a must-see. Located in a quiet subdivision in the village, it features a tasteful, low-maintenance exterior accented with stone and a charming front porch facing east to enjoy the morning sun. A spacious double-car garage adds practicality and curb appeal. Built just three years ago, this home offers modern construction, low maintenance, and efficient, affordable gas heating, perfect for comfortable year-round living. Inside, you'll find a warm and welcoming open-concept layout featuring a cozy living room with a gas fireplace, a generous dining area, and a well-appointed kitchen with stainless steel appliances, an oversized island, and more than ample cabinetry, a separate pantry. The main floor also includes a tiled four-piece bathroom, a spacious primary bedroom with a private three-piece en-suite and laundry area, two additional guest bedrooms, and interior access to the garage and lower level. The fully finished lower level is ideal for multi-generational living, offering a separate living space complete with it's own kitchen, a comfortable living room with fireplace, two bedrooms, a storage area, and a private walk-out to the garage and side yard. See virtually altered photo to show potential of yard. (id:63267)
Home overview
- Cooling Central air conditioning, air exchanger
- Heat source Natural gas
- Heat type Forced air
- Sewer/ septic Sanitary sewer
- # total stories 1
- # parking spaces 4
- Has garage (y/n) Yes
- # full baths 3
- # total bathrooms 3.0
- # of above grade bedrooms 5
- Has fireplace (y/n) Yes
- Community features Community centre
- Subdivision Marmora ward
- Lot size (acres) 0.0
- Listing # X12294675
- Property sub type Single family residence
- Status Active
- Kitchen 4.52m X 4.47m
Level: Lower - Bedroom 3.3m X 2.82m
Level: Lower - Bedroom 3.3m X 4.52m
Level: Lower - Bathroom 2.82m X 1.5m
Level: Lower - Living room 4.85m X 4.47m
Level: Lower - Utility 4.85m X 2.54m
Level: Lower - Dining room 5.28m X 1.47m
Level: Main - Bathroom 1.43m X 4.01m
Level: Main - 3rd bedroom 2.77m X 3.23m
Level: Main - 2nd bedroom 3.56m X 3.05m
Level: Main - Bathroom 2.82m X 1.55m
Level: Main - Kitchen 5.84m X 4.62m
Level: Main - Living room 4.67m X 4.6m
Level: Main - Primary bedroom 3.78m X 4.01m
Level: Main
- Listing source url Https://www.realtor.ca/real-estate/28626436/47-south-maloney-st-street-n-marmora-and-lake-marmora-ward-marmora-ward
- Listing type identifier Idx

$-1,866
/ Month

