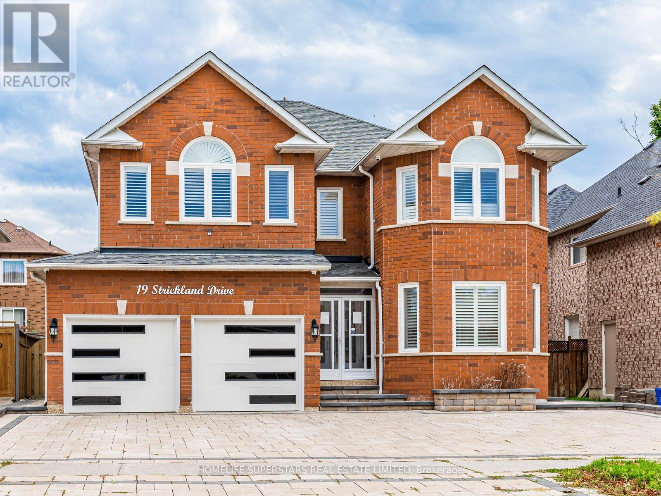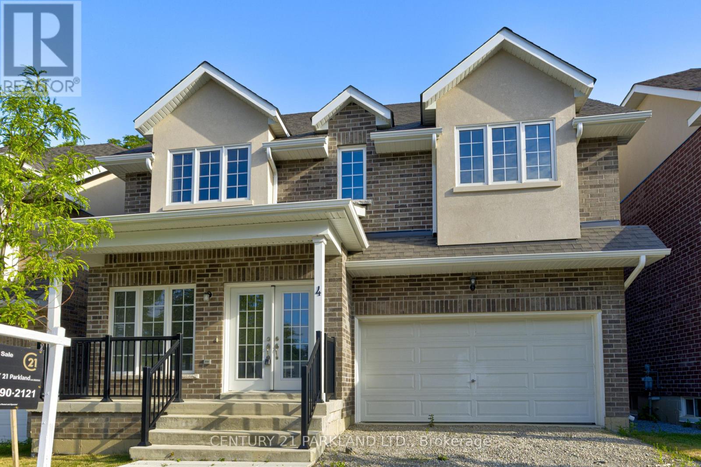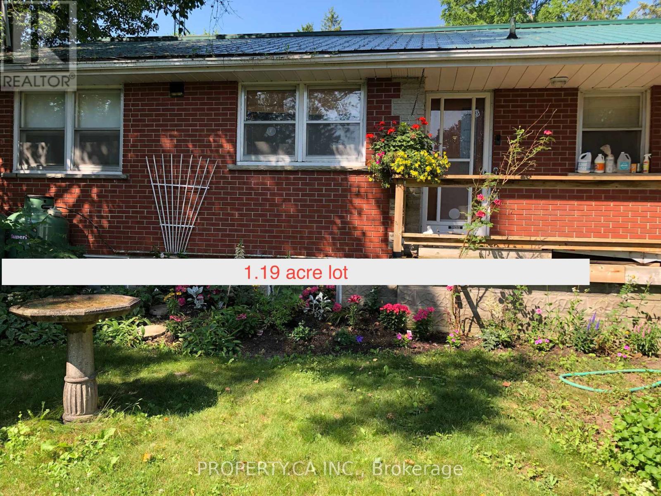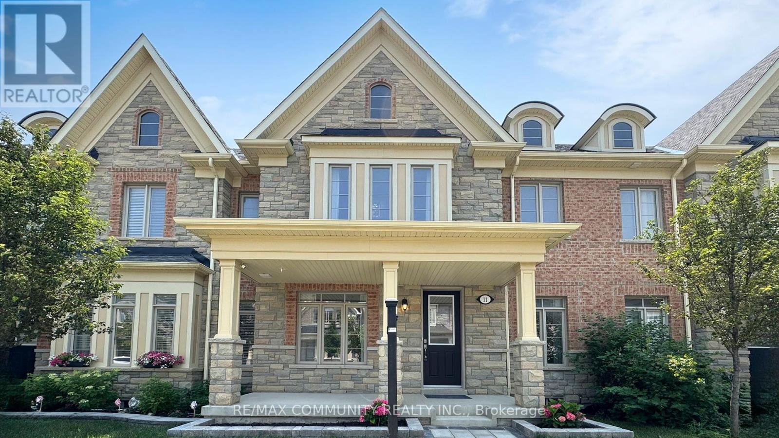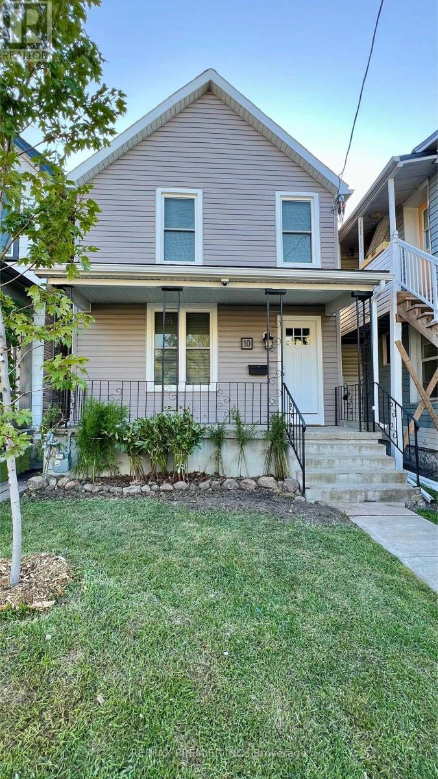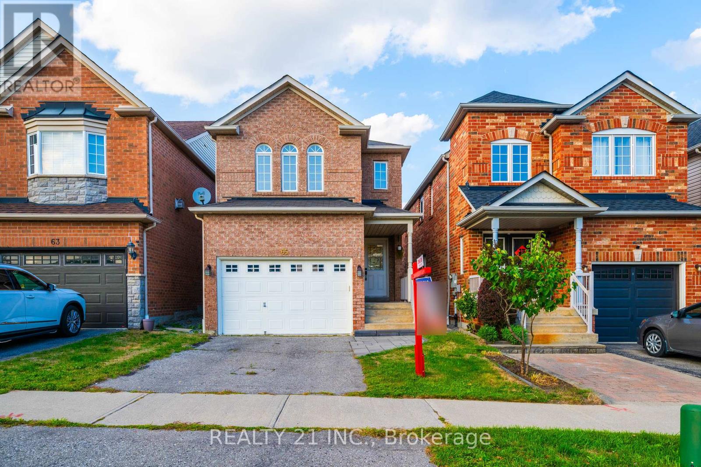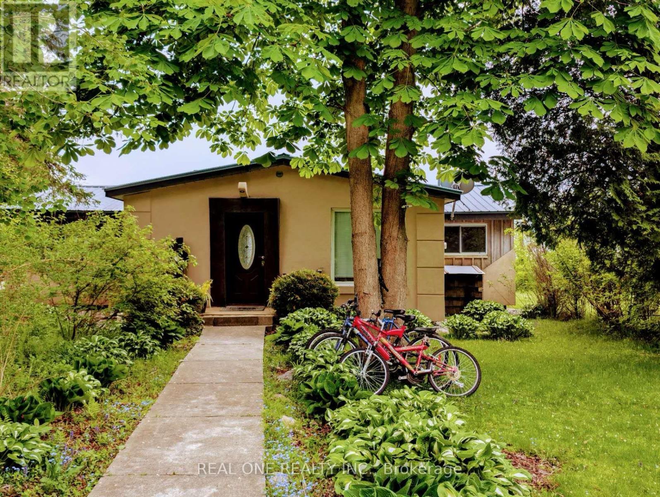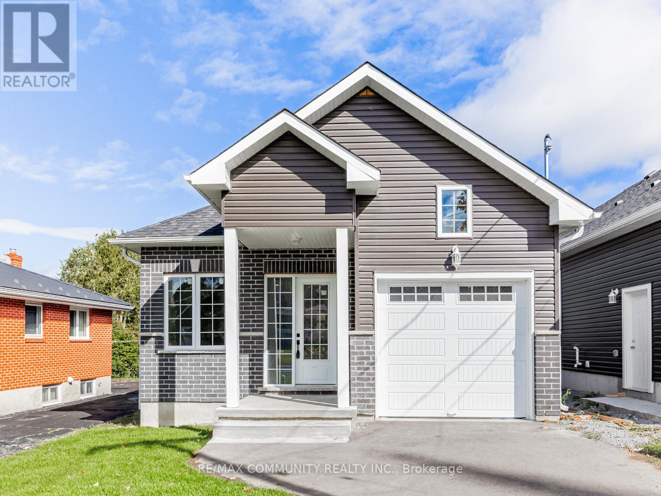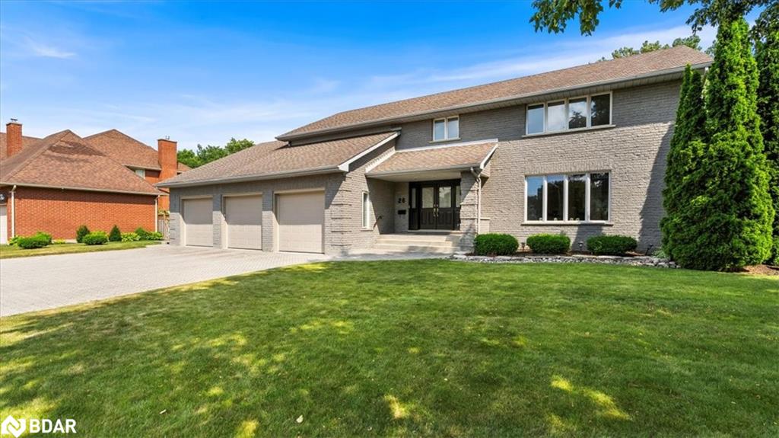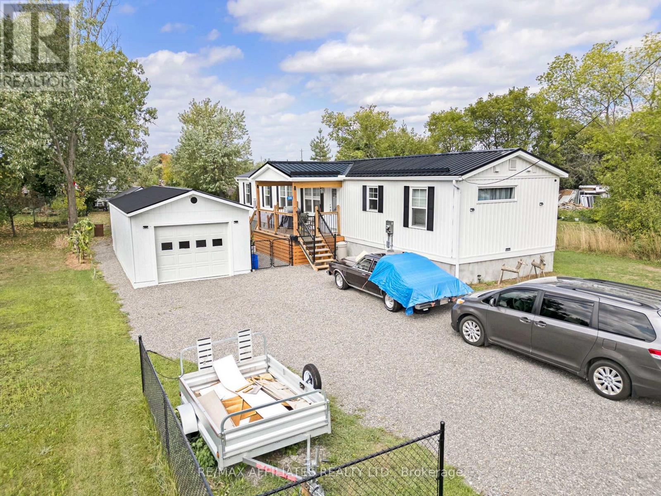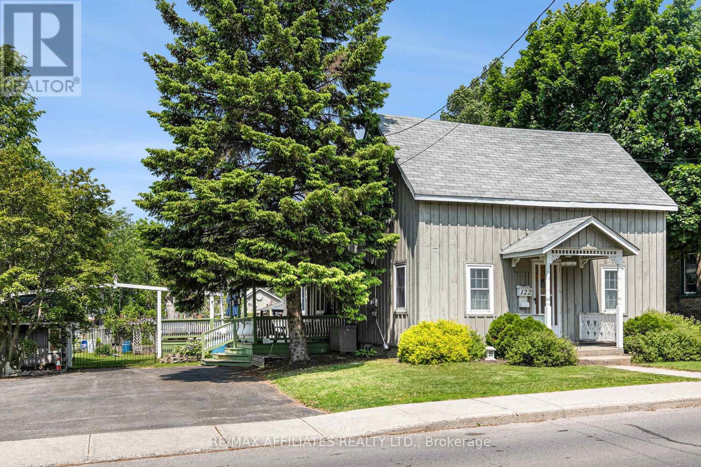- Houseful
- ON
- Marmora and Lake
- K0K
- 62 Forsyth St
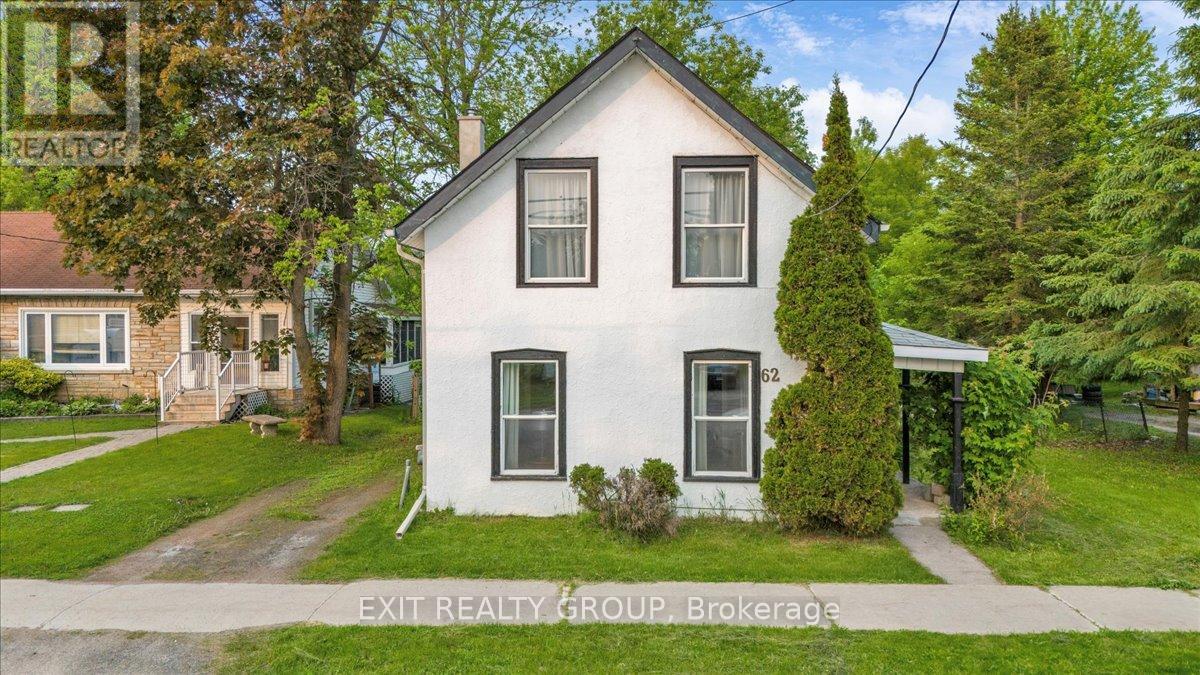
Highlights
Description
- Time on Houseful92 days
- Property typeSingle family
- Median school Score
- Mortgage payment
Prime Location - This 1.5 storey 3 bedroom, 2 bathroom home with 2 garden sheds on a large county lot close to all the town's amenities. Step inside and enjoy the timeless charm and modern comfort of an updated home. The sun-filled main floor welcomes you with an open-concept layout and gleaming hardwood floors that flow through the living room, dining area, and foyer. Large windows flood the space with natural light, creating a warm and inviting atmosphere. You'll also find a stylishly updated eat-in kitchen featuring porcelain tile, a movable central island and the option to connect a cook stove to complete the modern yet traditional inspired look. This level includes a convenient main-floor bedroom/office, laundry room, and a sleek two-piece bath. Upstairs, a generous landing leads to 2 light filled bedrooms, a versatile den or office space, and an updated 4-piece bathroom. Situated on a generous 66 by 165 in-town lot, this charming home features a freshly repainted exterior and covered porch area that enhances its curb appeal. Enjoy municipal services and an unbeatable location just a short stroll to the Crowe River, where you'll find a sandy beach, swimming area, scenic park, and baseball diamond. Surrounded by boutique shops, delightful restaurants, and everyday amenities, this home offers the perfect blend of small-town charm and modern living. (id:55581)
Home overview
- Heat source Natural gas
- Heat type Forced air
- Sewer/ septic Sanitary sewer
- # total stories 2
- # parking spaces 2
- # full baths 1
- # half baths 1
- # total bathrooms 2.0
- # of above grade bedrooms 3
- Flooring Porcelain tile, hardwood, wood
- Subdivision Marmora ward
- Lot size (acres) 0.0
- Listing # X12202171
- Property sub type Single family residence
- Status Active
- 2nd bedroom 2.68m X 2.27m
Level: 2nd - Den 1.89m X 2.81m
Level: 2nd - Primary bedroom 4.27m X 2.3m
Level: 2nd - Bathroom 2.66m X 2.9m
Level: 2nd - Bathroom 3.27m X 2.32m
Level: Main - Foyer 1.89m X 2.91m
Level: Main - Living room 3.97m X 4.15m
Level: Main - Kitchen 3.61m X 5.22m
Level: Main - Dining room 2.92m X 3.12m
Level: Main - Bedroom 2.34m X 1.97m
Level: Main
- Listing source url Https://www.realtor.ca/real-estate/28428745/62-forsyth-street-marmora-and-lake-marmora-ward-marmora-ward
- Listing type identifier Idx

$-1,066
/ Month

