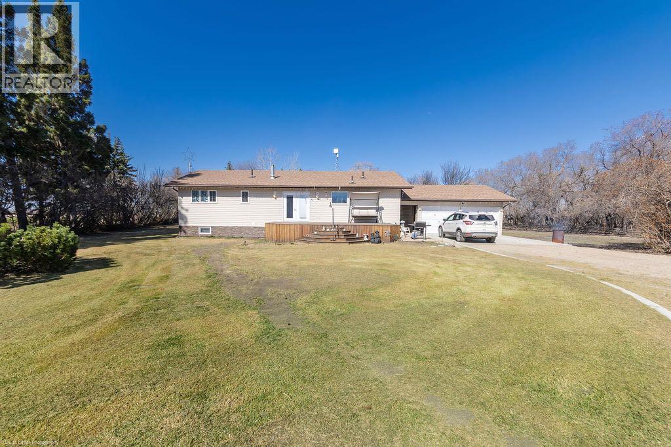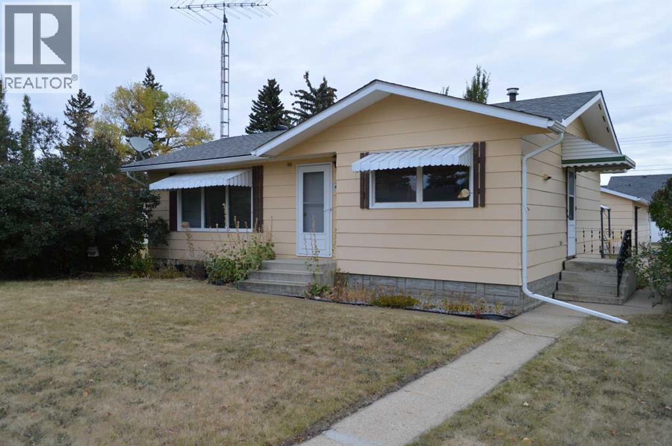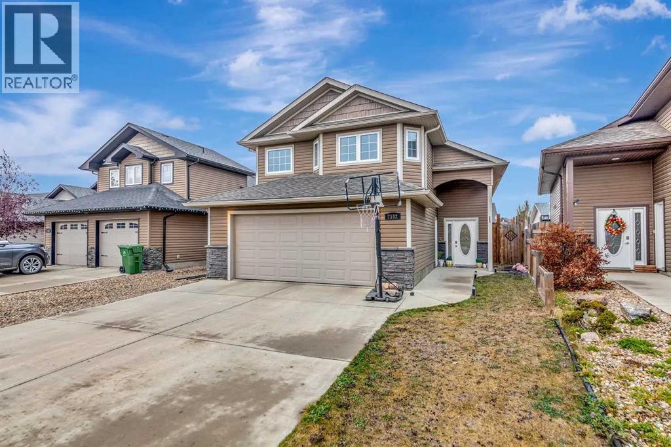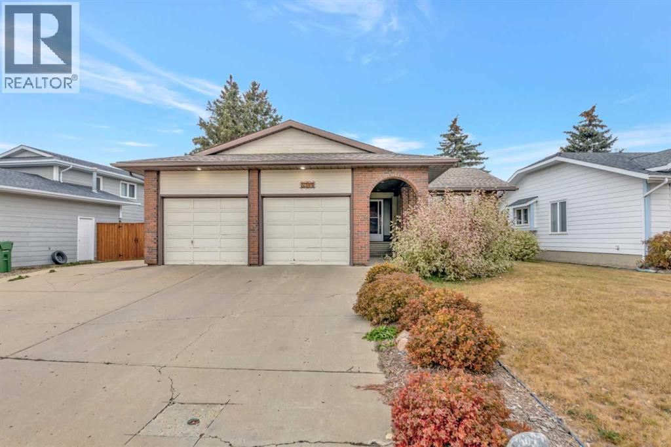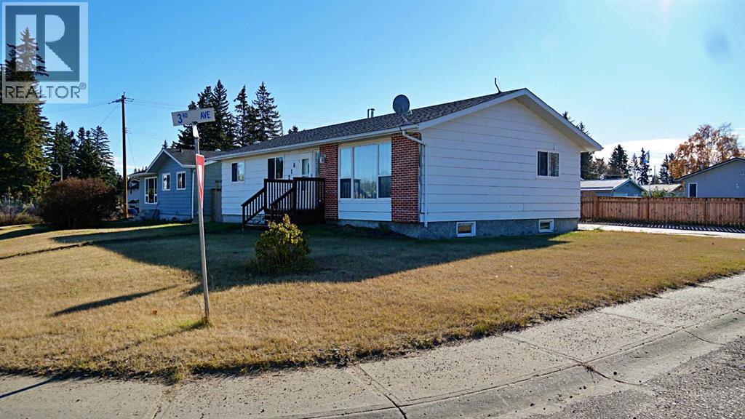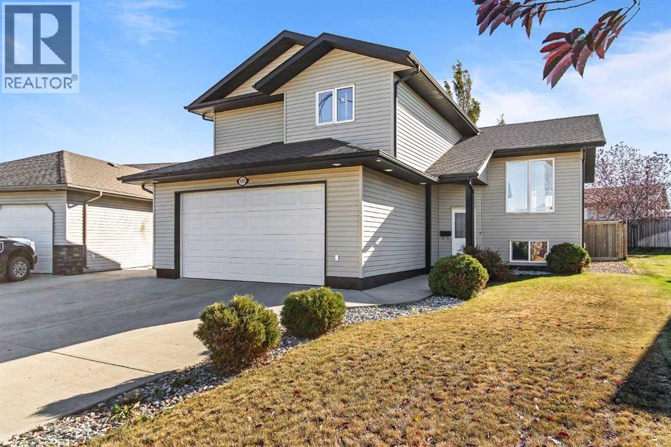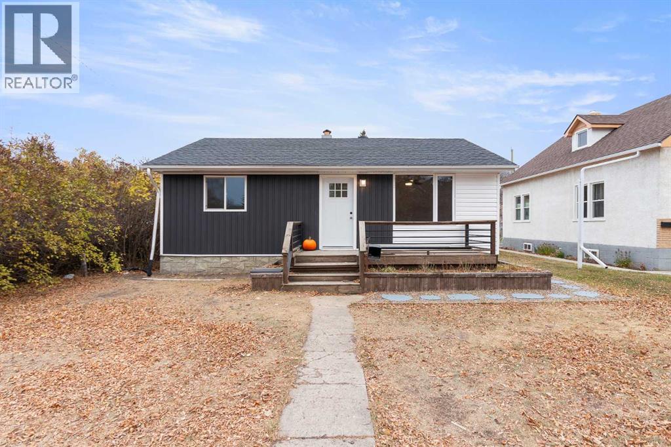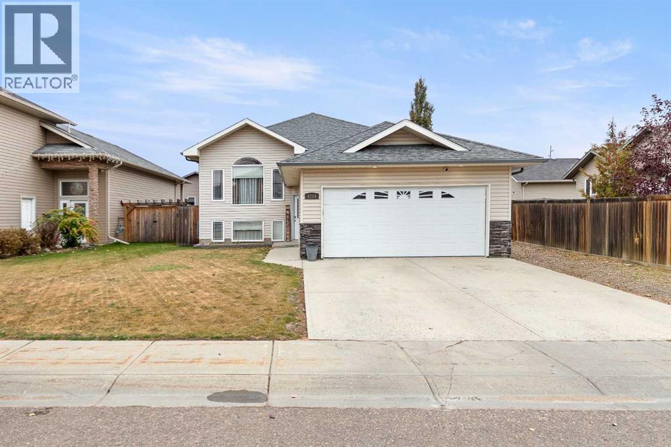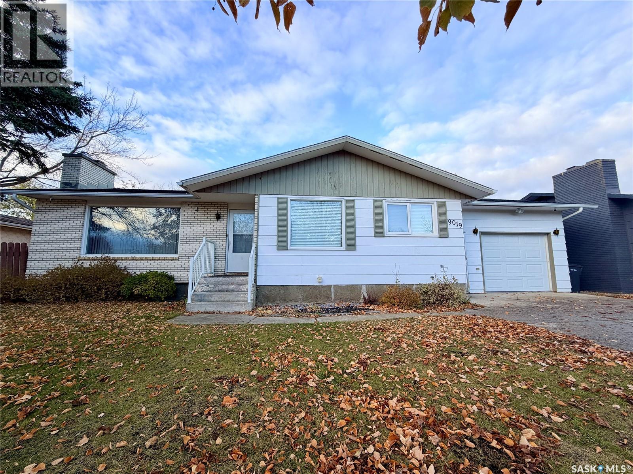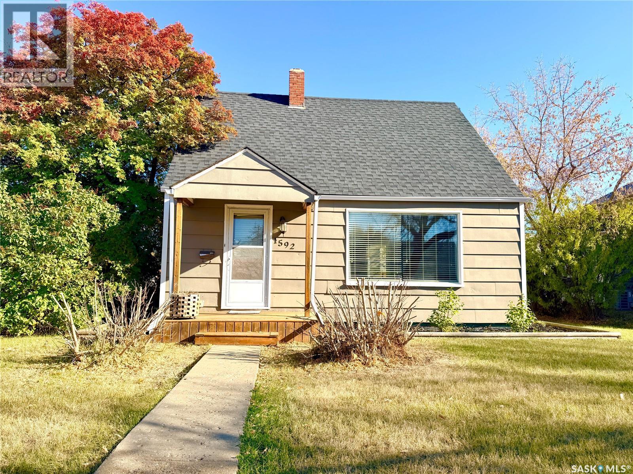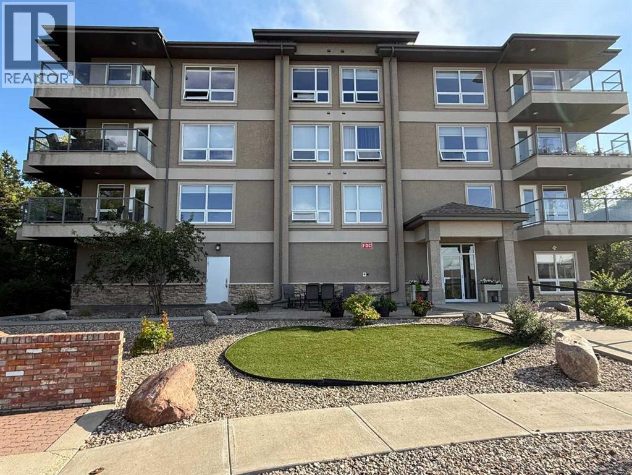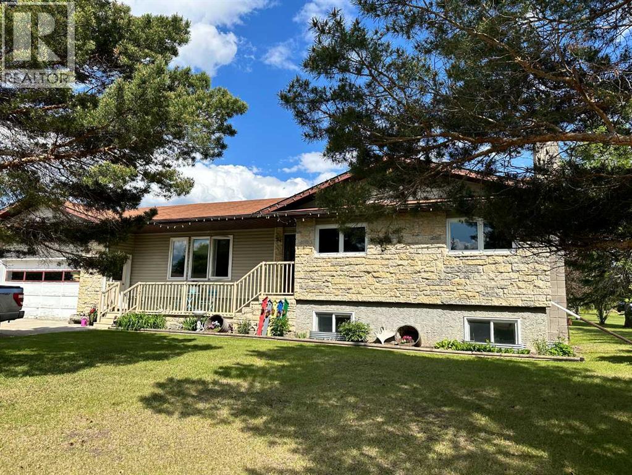
Highlights
Description
- Home value ($/Sqft)$159/Sqft
- Time on Houseful139 days
- Property typeSingle family
- StyleBungalow
- Year built1985
- Garage spaces2
- Mortgage payment
Great affordability a short drive to Lloydminster! Located in the quiet, family friendly community of Marsden, this bungalow offers over 1,400 square feet with fresh paint some new flooring and main floor laundry. Upstairs you'll find a functional floorplan with a big front family room, the kitchen has ample cabinetry and storage and dining room overlooks the massive yard. Three bedrooms, full bathroom and the master featuring 3 closets and an ensuite complete the main floor. The basement has a fantastic family room with lots of windows allowing in an abundance of natural light, a wood fireplace creates a warm and welcoming space. The basement has one big bedroom with double closets, a den and tons of storage. This property also features an attached double garage, newer water heater (2020) and RV parking. This home is a must see at a great bang for your buck! (id:63267)
Home overview
- Cooling None
- Heat source Natural gas
- Heat type Forced air
- # total stories 1
- Construction materials Wood frame
- Fencing Partially fenced
- # garage spaces 2
- # parking spaces 8
- Has garage (y/n) Yes
- # full baths 3
- # total bathrooms 3.0
- # of above grade bedrooms 4
- Flooring Carpeted, laminate, linoleum
- Has fireplace (y/n) Yes
- Lot desc Landscaped, lawn
- Lot dimensions 1
- Lot size (acres) 2.349624e-5
- Building size 1480
- Listing # A2227661
- Property sub type Single family residence
- Status Active
- Family room 9.043m X 6.02m
Level: Basement - Den 2.033m X 3.606m
Level: Basement - Bathroom (# of pieces - 3) Level: Basement
- Bedroom 4.471m X 4.673m
Level: Basement - Dining room 3.834m X 4.267m
Level: Main - Bedroom 3.581m X 4.039m
Level: Main - Living room 6.172m X 4.039m
Level: Main - Laundry Level: Main
- Primary bedroom 4.014m X 6.401m
Level: Main - Bathroom (# of pieces - 3) Level: Main
- Kitchen 3.581m X 4.039m
Level: Main - Bedroom 3.481m X 3.405m
Level: Main - Bathroom (# of pieces - 4) Level: Main
- Listing source url Https://www.realtor.ca/real-estate/28413346/15-hawkes-street-marsden
- Listing type identifier Idx

$-627
/ Month

