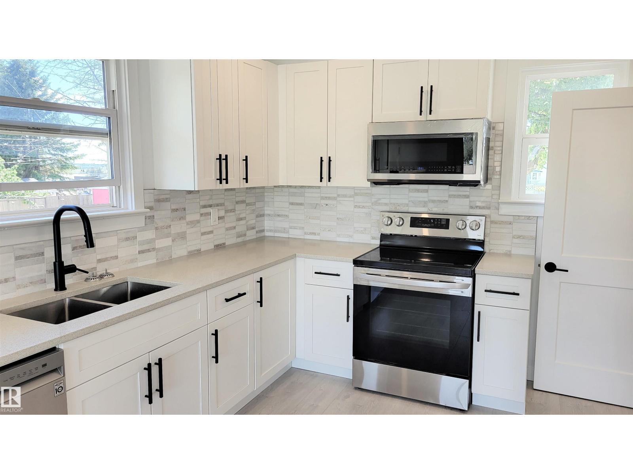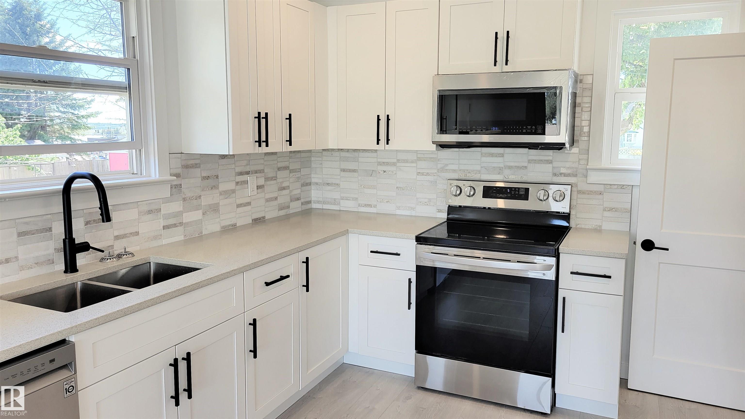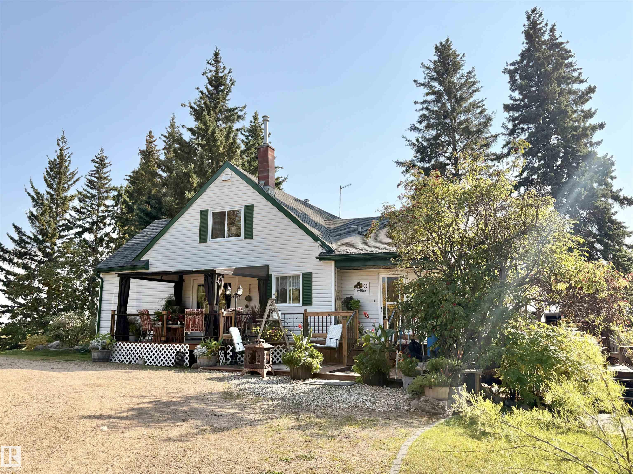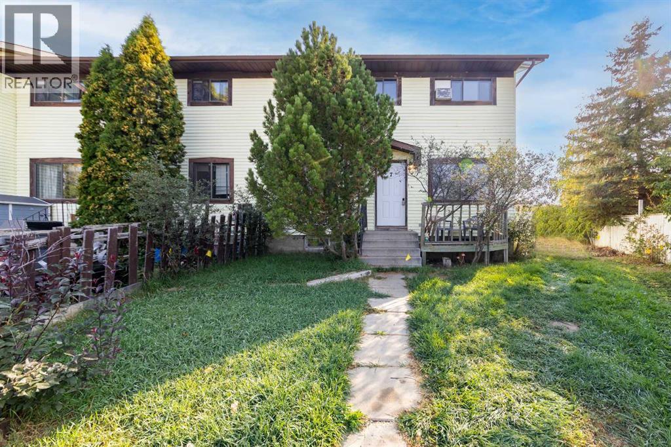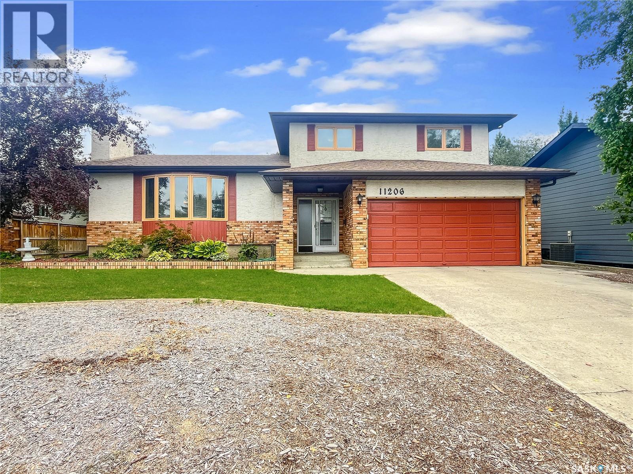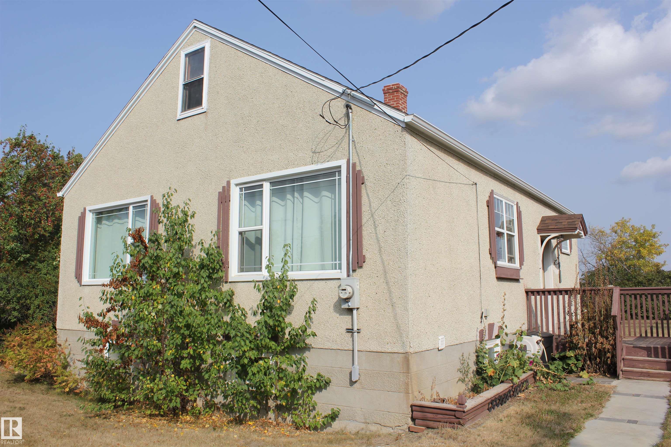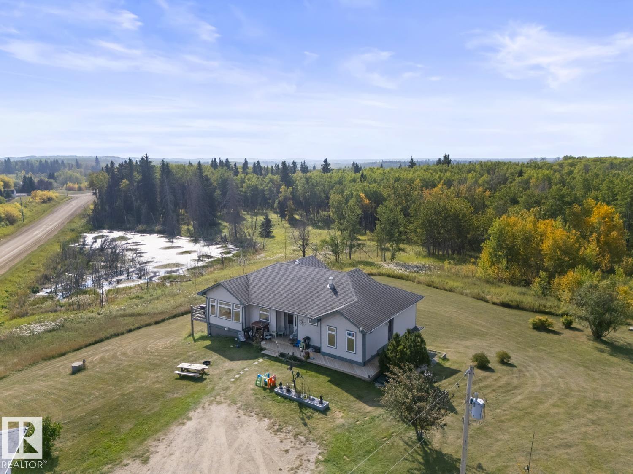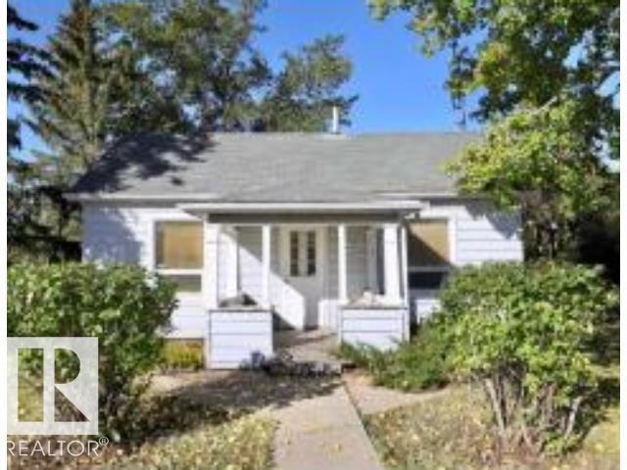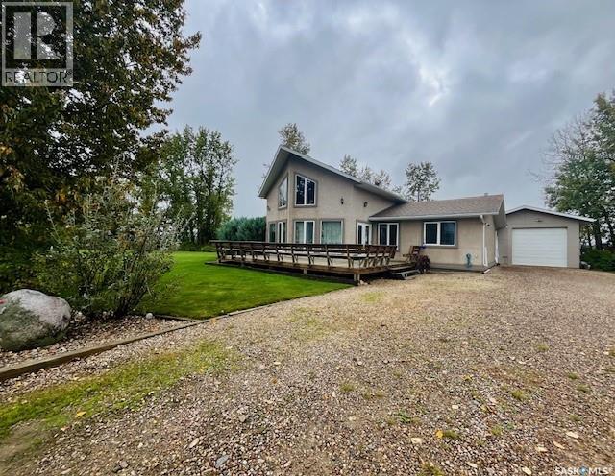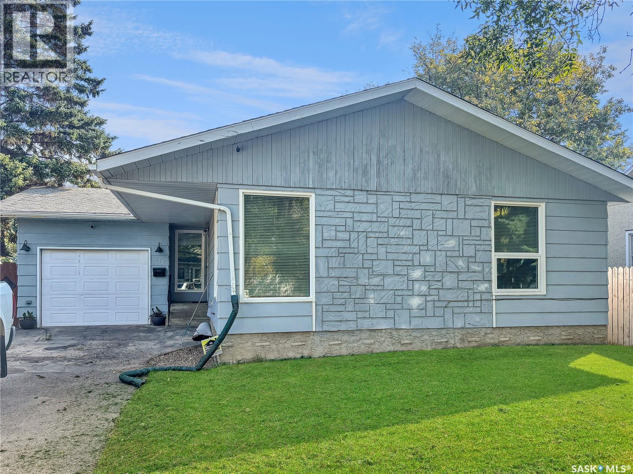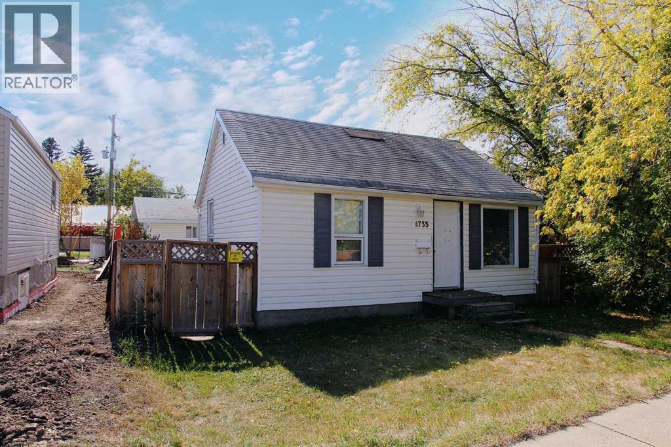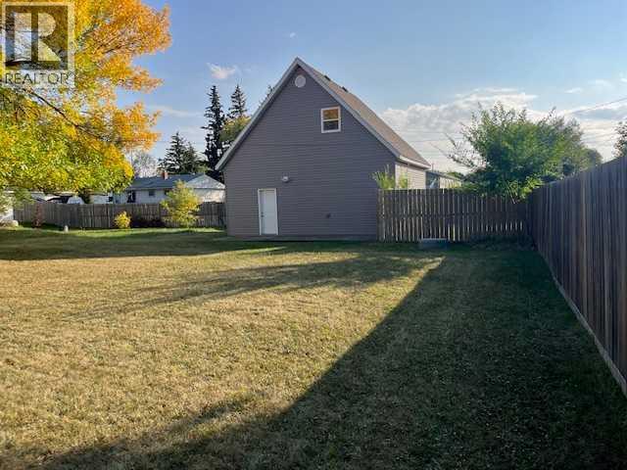
Highlights
Description
- Home value ($/Sqft)$138/Sqft
- Time on Housefulnew 25 hours
- Property typeSingle family
- Year built2010
- Mortgage payment
Built in 2010, this 26 ft X 26 ft 1 ½ storey home is ready for your finishing touches. The open plan main level just had new vinyl plank flooring installed and hosts the kitchen, dining and living room areas plus a 2 pc powder room and a main floor laundry/utility room. The pot lights and windows make the space feel light and bright, perfect for entertaining. Enjoy the privacy of the large upstairs primary bedroom and 4-pc bathroom. Outside, is a large yard with plenty of room for your vehicles, with a spot along the side of the home as well as more parking in the front yard. Additional advantages include: Vinyl windows, vinyl siding, newer furnace and a partially fenced yard plus an RV septic hookup. This affordable property is a must see! Call to view. (id:63267)
Home overview
- Cooling None
- Heat source Natural gas
- Heat type Forced air
- # total stories 2
- Construction materials Wood frame
- Fencing Partially fenced
- # parking spaces 4
- # full baths 1
- # half baths 1
- # total bathrooms 2.0
- # of above grade bedrooms 1
- Flooring Concrete
- Lot desc Lawn
- Lot dimensions 7112
- Lot size (acres) 0.16710526
- Building size 1012
- Listing # A2257048
- Property sub type Single family residence
- Status Active
- Primary bedroom 3.962m X 3.377m
Level: 2nd - Bathroom (# of pieces - 4) 2.591m X 2.338m
Level: 2nd - Dining room 3.962m X 3.048m
Level: Main - Kitchen 3.658m X 3.048m
Level: Main - Laundry 2.743m X 1.347m
Level: Main - Bathroom (# of pieces - 2) Level: Main
- Living room 6.096m X 3.658m
Level: Main
- Listing source url Https://www.realtor.ca/real-estate/28861830/21-3-avenue-w-marshall
- Listing type identifier Idx

$-373
/ Month

