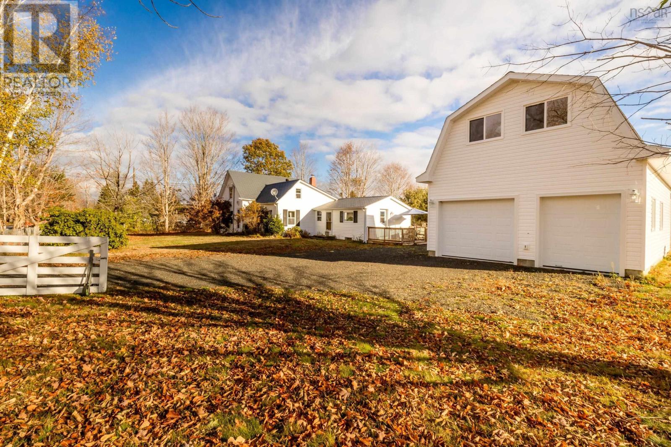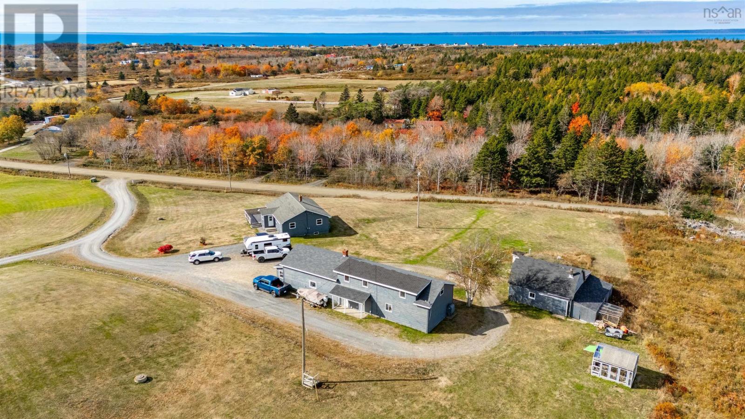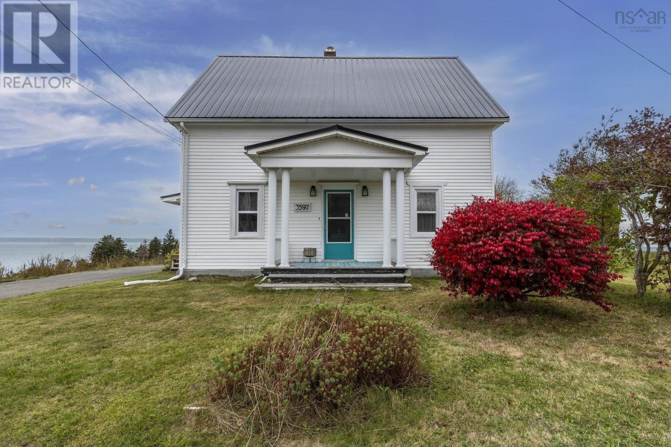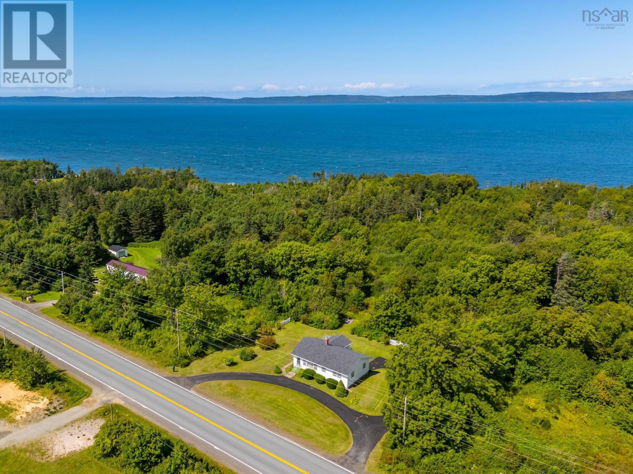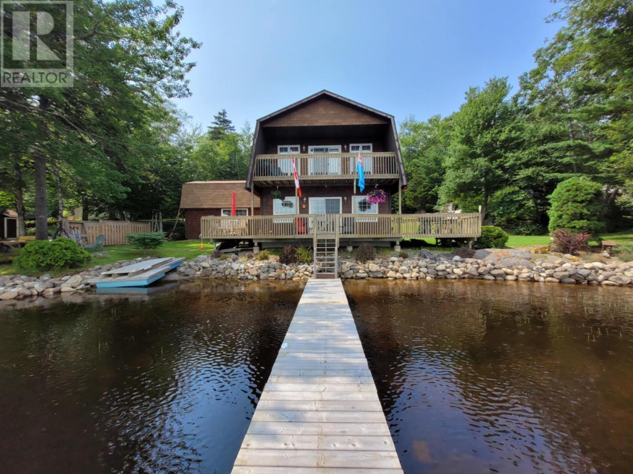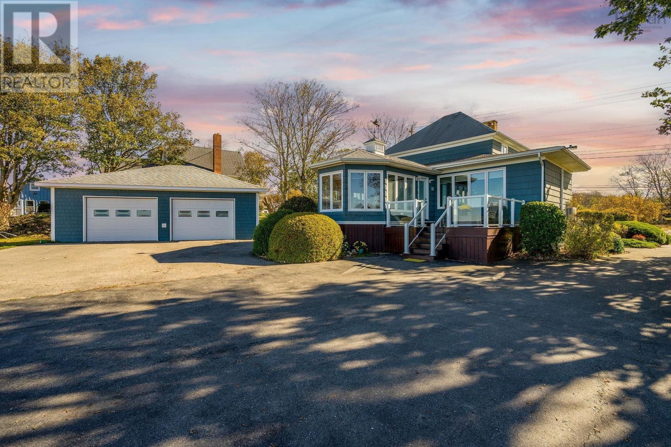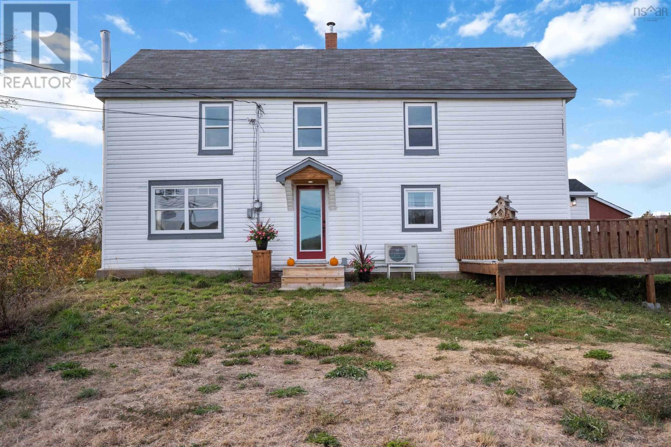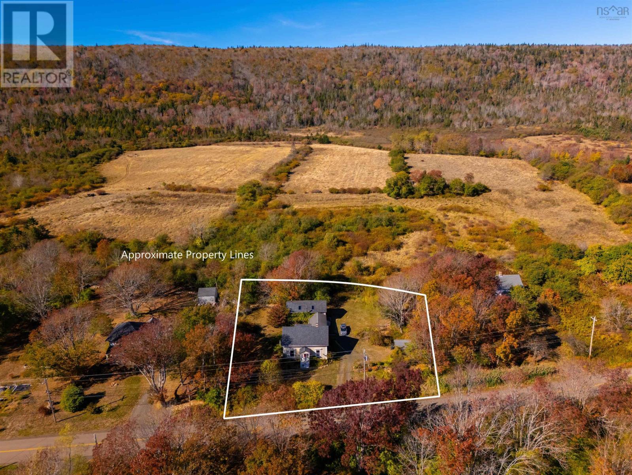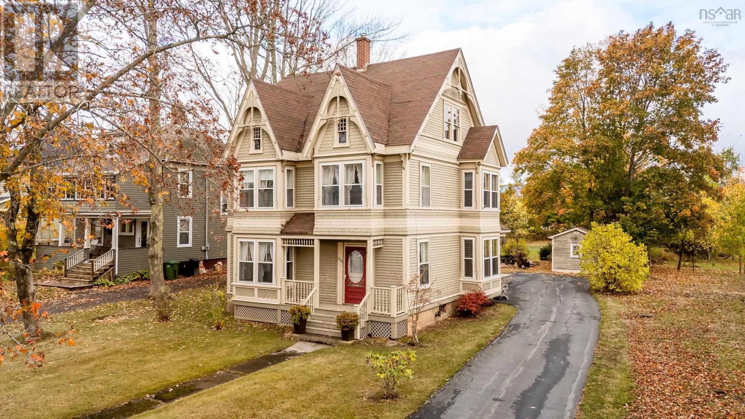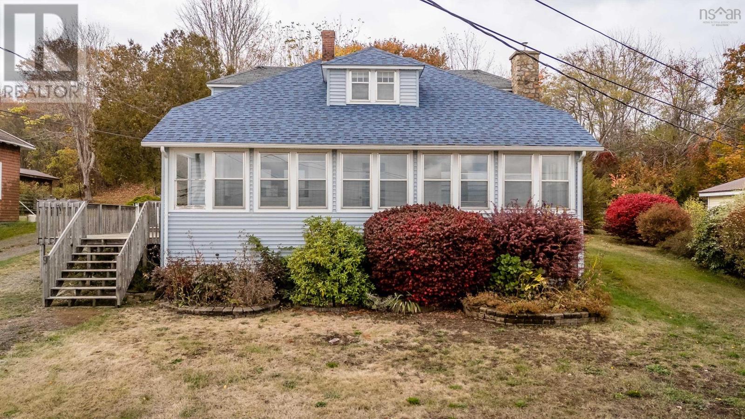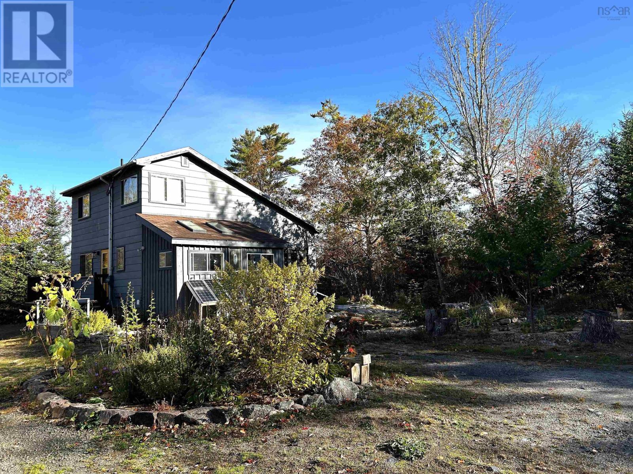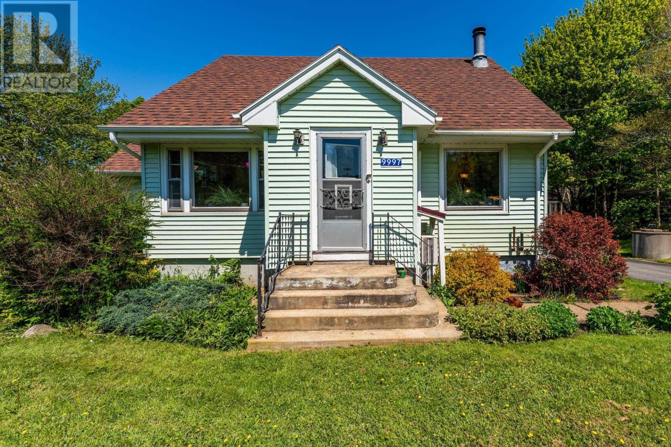
Highlights
Description
- Home value ($/Sqft)$216/Sqft
- Time on Houseful151 days
- Property typeSingle family
- Lot size3 Acres
- Year built1957
- Mortgage payment
Great starter home located minutes to Digby the Scallop Capital of the World. The house sits on 3 acres consisting of two PIDs. The driveway is single paved with enough room to park two vehicles. There is a detached wired garage with a shop attached at the back which is great for a wood shed or woodworking shop or chickens. There is a greenhouse and plenty of space for a garden and is surrounded by perennials and shrubs to make up the landscaped yard. As you enter the home there is a mudroom with plenty of space for your boots and coats as well as a private deck to enjoy a BBQ. There are a set of stairs leading up to the main part of the house through the mudroom to the kitchen with plenty of cabinets and counter space, the living room has a heat pump and the dining room is connected to the living room. There is also a bedroom and bathroom on the main level. On the second level there is a bedroom, den/office, which could be used as a bedroom and a 3 piece bath with shower. The basement is used for storage and there is a wood/oil combination furnace, Oil tank (2021) u/v system for the dug well. Shingles are new 2025. Book your showing today! (id:63267)
Home overview
- Cooling Heat pump
- Sewer/ septic Septic system
- # total stories 2
- Has garage (y/n) Yes
- # full baths 1
- # half baths 1
- # total bathrooms 2.0
- # of above grade bedrooms 2
- Flooring Carpeted, hardwood, laminate
- Subdivision Marshalltown
- Lot desc Landscaped
- Lot dimensions 3
- Lot size (acres) 3.0
- Building size 1197
- Listing # 202512260
- Property sub type Single family residence
- Status Active
- Den 5.3m X 11.7m
Level: 2nd - Bedroom 11m X 11.8m
Level: 2nd - Bathroom (# of pieces - 1-6) 6m X 7.6m
Level: 2nd - Kitchen 16.11m X 11.5m
Level: Main - Dining room 11.2m X 11m
Level: Main - Mudroom 9.4m X 13m
Level: Main - Bathroom (# of pieces - 1-6) 6.7m X 3.8m
Level: Main - Living room 10.11m X 15.6m
Level: Main - Bedroom 8m X 10m
Level: Main - Foyer 3.5m X 5.4m
Level: Main
- Listing source url Https://www.realtor.ca/real-estate/28365777/9997-highway-1-marshalltown-marshalltown
- Listing type identifier Idx

$-691
/ Month

