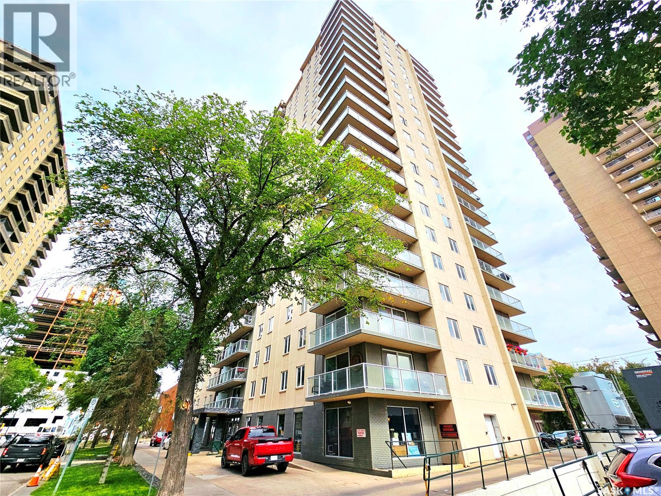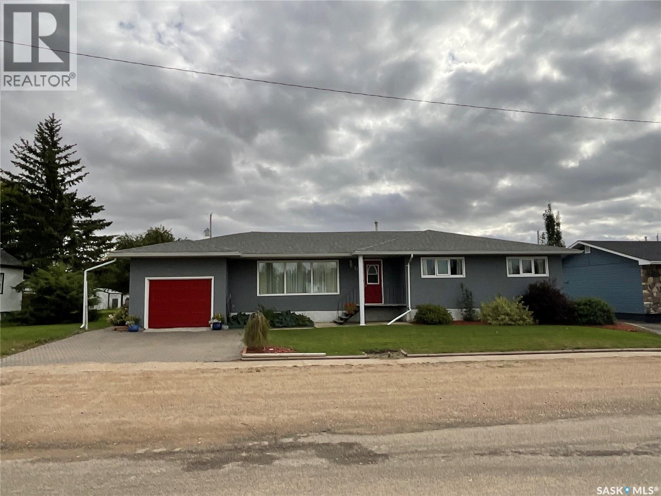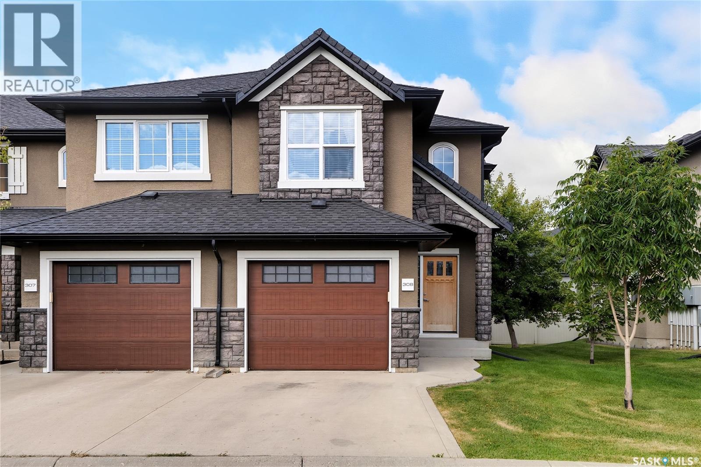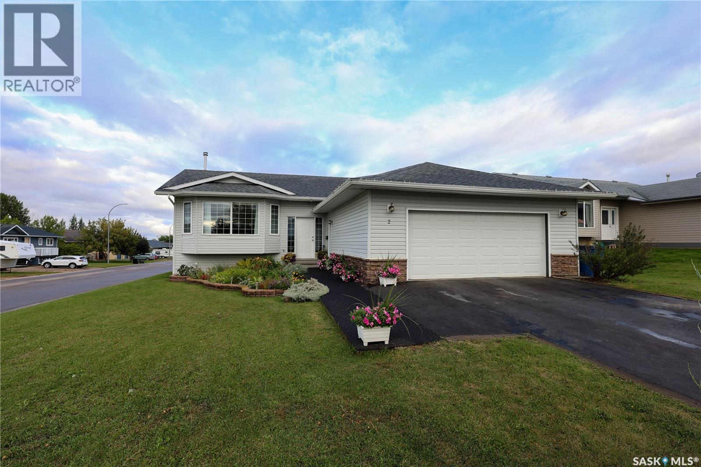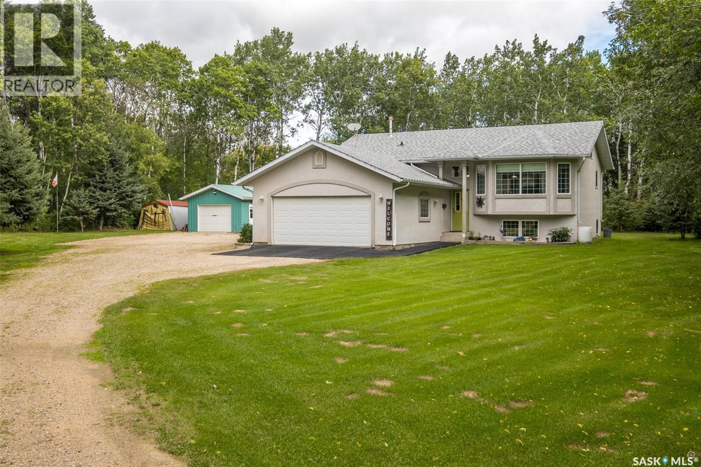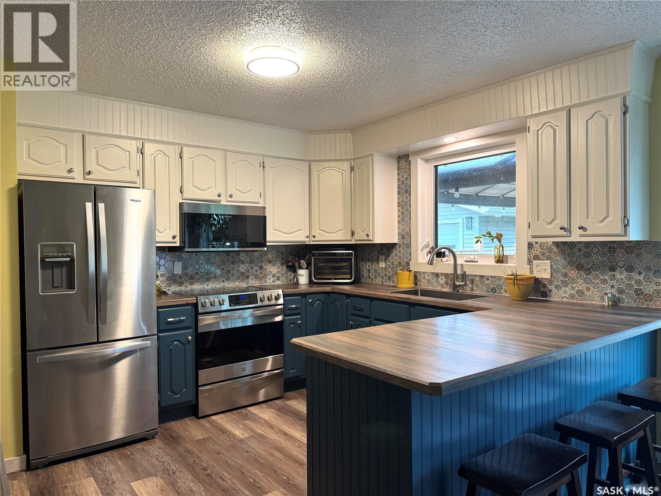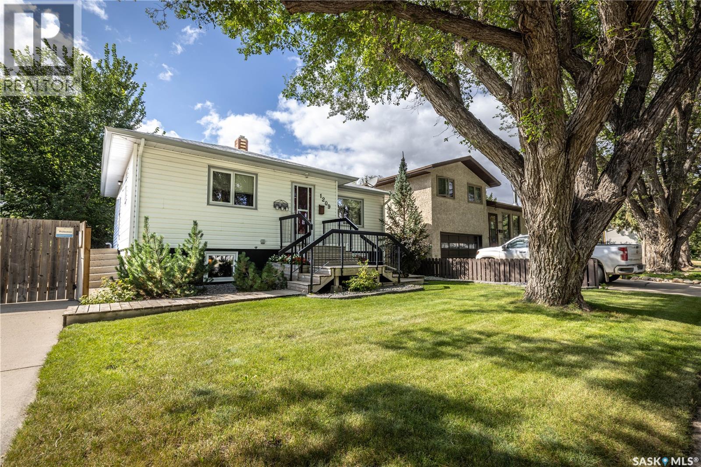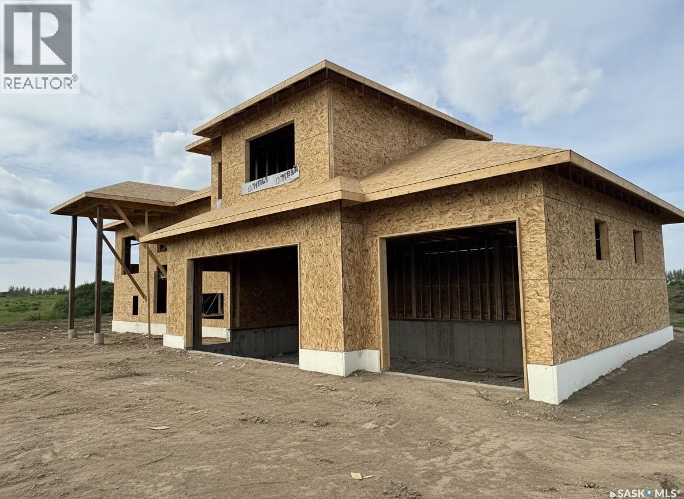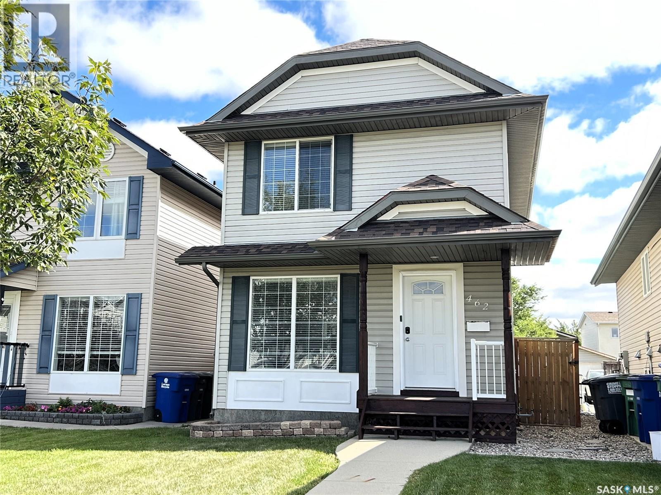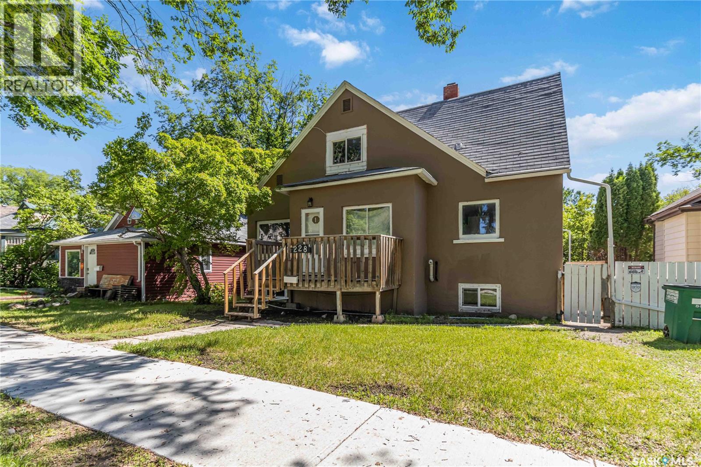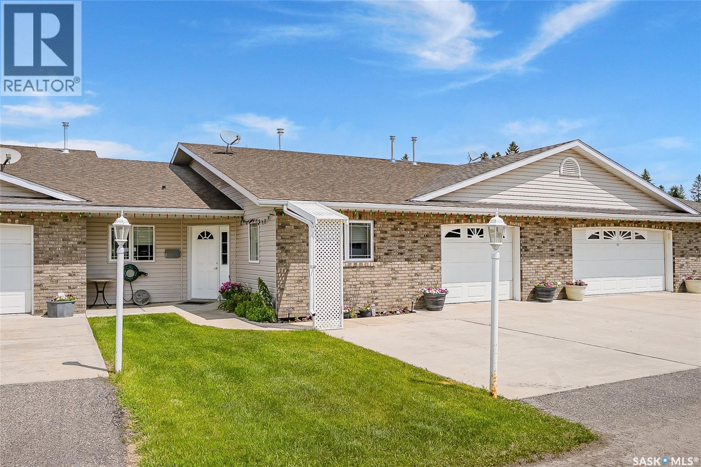- Houseful
- SK
- Martensville
- S0K
- 101 Beaudry Cres
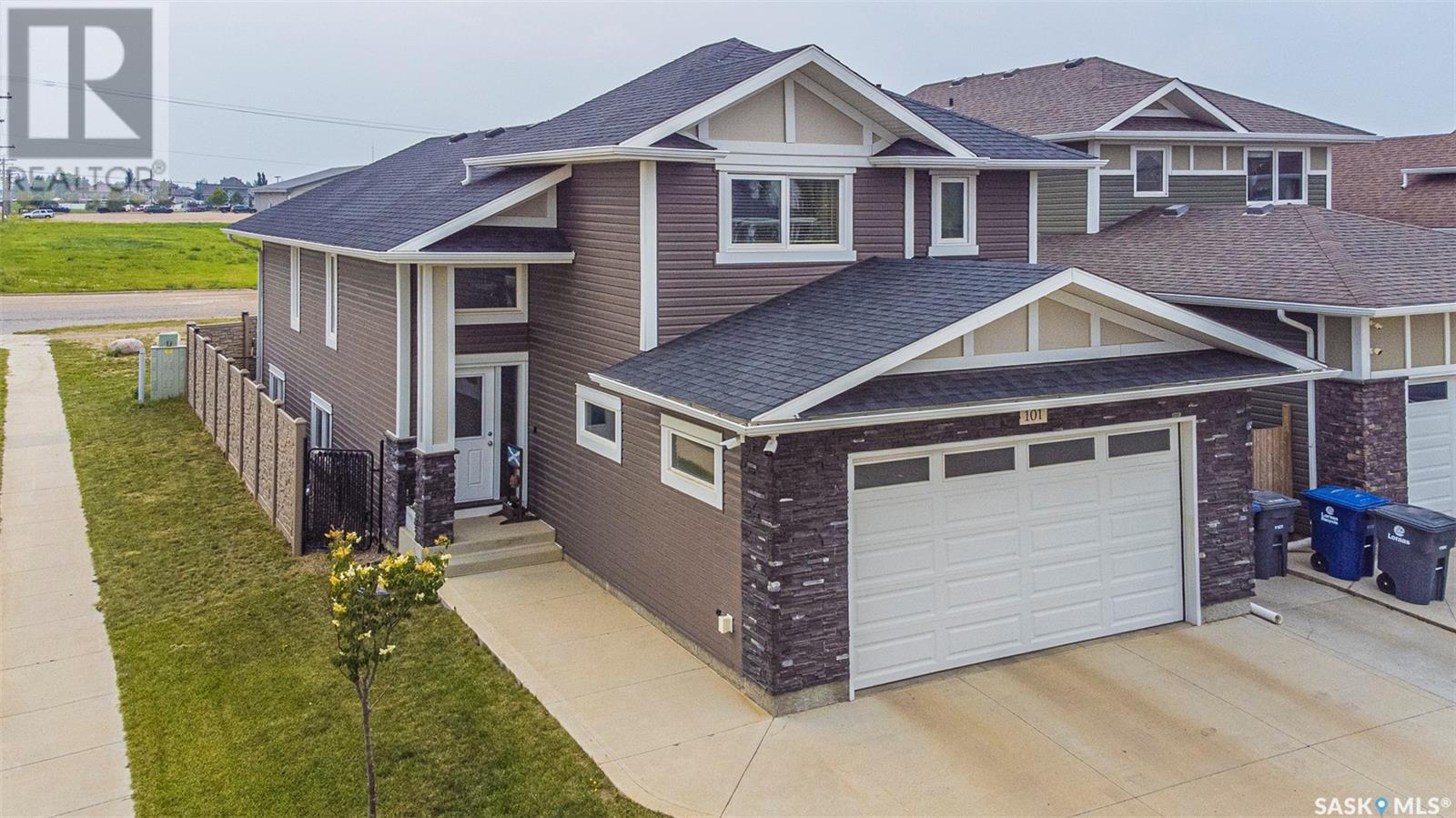
Highlights
Description
- Home value ($/Sqft)$411/Sqft
- Time on Houseful31 days
- Property typeSingle family
- StyleBi-level
- Lot size3,920 Sqft
- Year built2015
- Mortgage payment
Where luxury living meets family-friendly charm — this stunning former show home is a perfect 10! Welcome to 1276 sq. ft of stylish, well-thought-out space in this modified bi-level, designed to impress and built for comfort. With 4 bedrooms and 3 bathrooms, this home checks every box — from its soaring vaults to the tasteful modern finishes, accent walls, and bright open-concept layout. The fully developed basement is a true retreat, featuring large windows that flood the space with natural light, a Bluetooth electric fireplace with built-in speakers for ultimate ambiance, and a heated bathroom floor and mirror — pure luxury at your feet. The primary living areas are equally inviting, blending contemporary design with functional living, making it easy to entertain or relax in style. Situated on a coveted corner lot, the property boasts an oversized concrete driveway that extends along the side yard into the back — perfect for extra parking or toys. The fully finished garage is a dream workspace, complete with built-in heat and air conditioning. Step into the backyard and you’ll find a maintenance-free oasis with a vinyl-covered deck, sleek aluminum railing, and handy storage beneath. The interlock brick patio with raised garden beds and a cozy firepit offers the perfect backdrop for evenings under the stars, while underground sprinklers in the front yard keep things lush and effortless. Backing onto the scenic Kinsmen Park, you’ll enjoy lakes, walking paths, playgrounds, and a vibrant community atmosphere — all just steps from your door. This move-in-ready gem in sought-after Martensville is a rare opportunity you won’t want to miss. Book your private showing today and see why this is the home you’ve been waiting for! (id:63267)
Home overview
- Cooling Central air conditioning
- Heat source Natural gas
- Heat type Forced air
- Fencing Fence
- Has garage (y/n) Yes
- # full baths 3
- # total bathrooms 3.0
- # of above grade bedrooms 4
- Lot desc Lawn, underground sprinkler
- Lot dimensions 0.09
- Lot size (acres) 0.09
- Building size 1276
- Listing # Sk014549
- Property sub type Single family residence
- Status Active
- Bedroom 4.089m X 3.607m
Level: 2nd - Ensuite bathroom (# of pieces - 4) 1.778m X 0.914m
Level: 2nd - Other 7.061m X 3.429m
Level: Basement - Bathroom (# of pieces - 3) 1.676m X 1.499m
Level: Basement - Laundry 2.057m X 1.219m
Level: Basement - Bedroom 3.302m X 3.15m
Level: Basement - Bedroom 3.531m X 2.718m
Level: Main - Bedroom 2.743m X 2.718m
Level: Main - Foyer 3.632m X 1.245m
Level: Main - Kitchen 2.489m X 2.057m
Level: Main - Bathroom (# of pieces - 4) 1.499m X 0.94m
Level: Main - Family room 5.334m X 3.734m
Level: Main - Dining room 3.2m X 2.438m
Level: Main
- Listing source url Https://www.realtor.ca/real-estate/28688278/101-beaudry-crescent-martensville
- Listing type identifier Idx

$-1,400
/ Month

