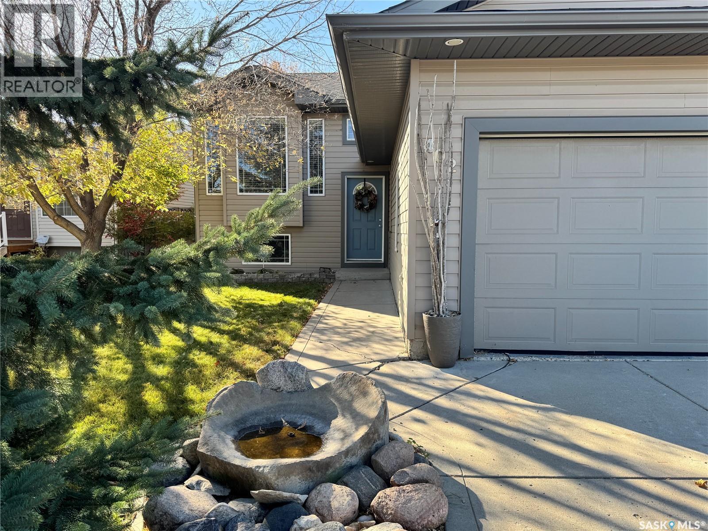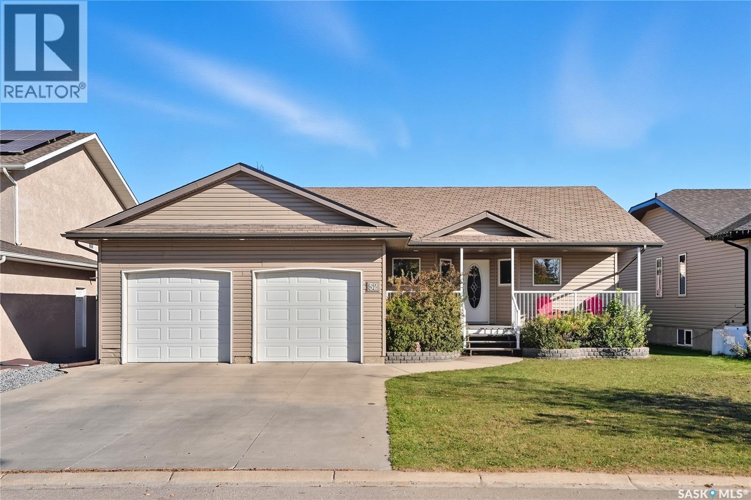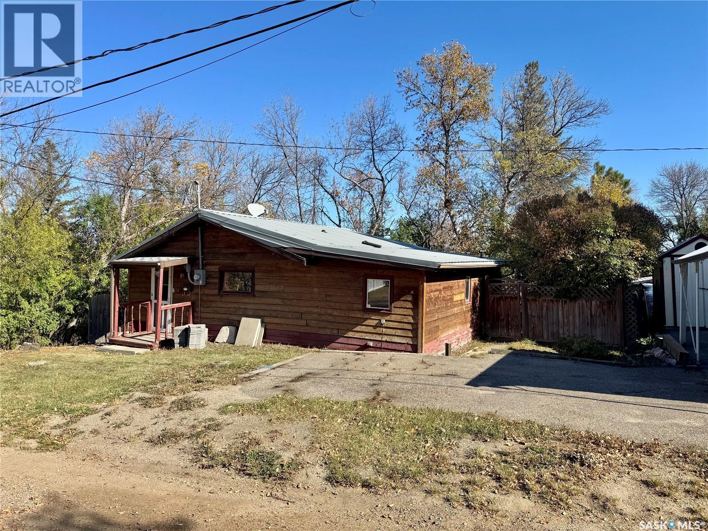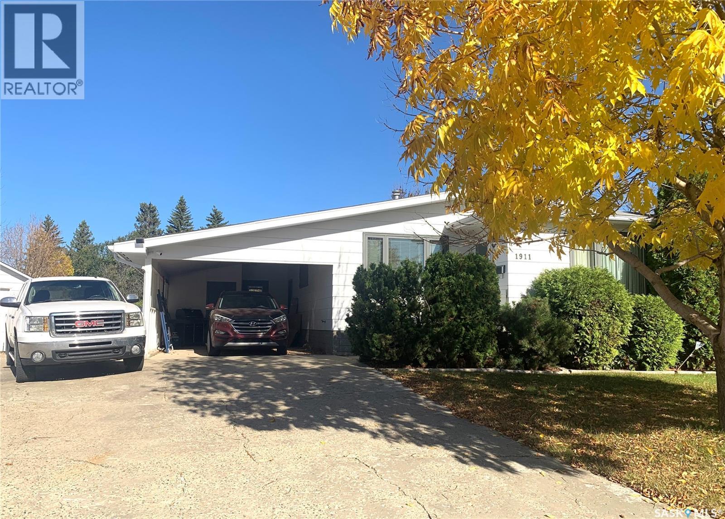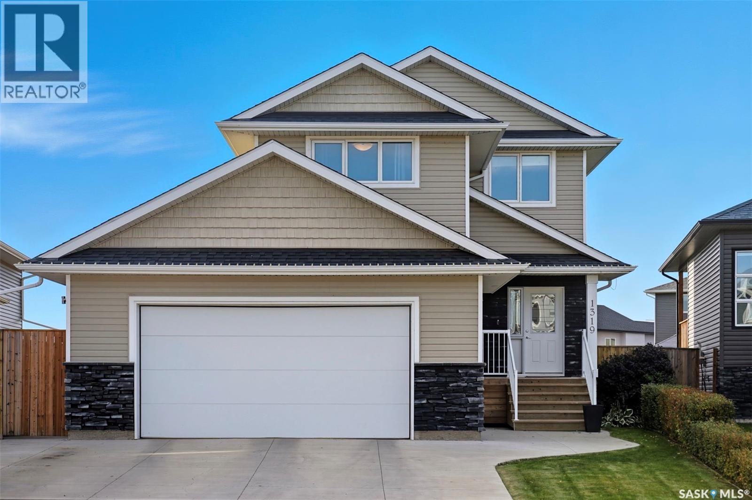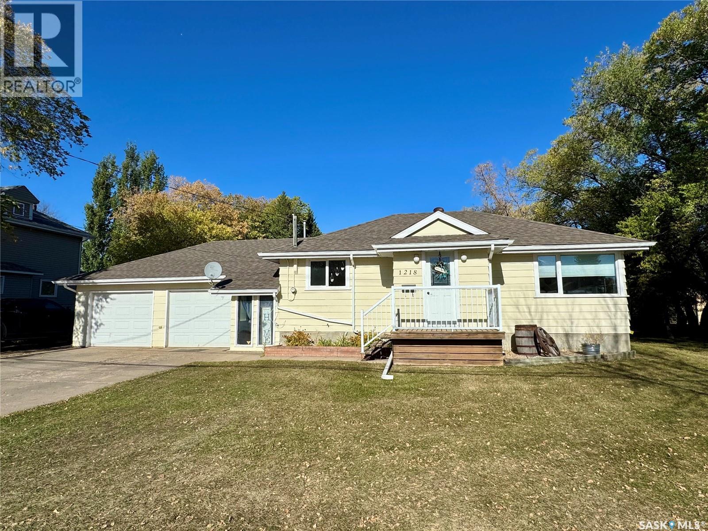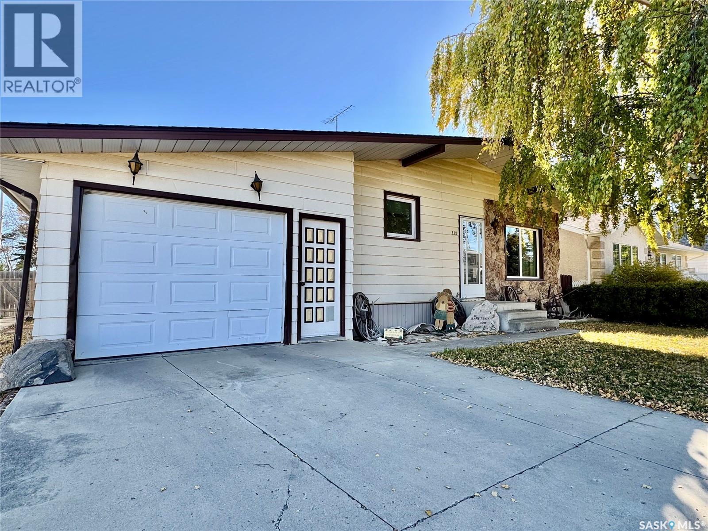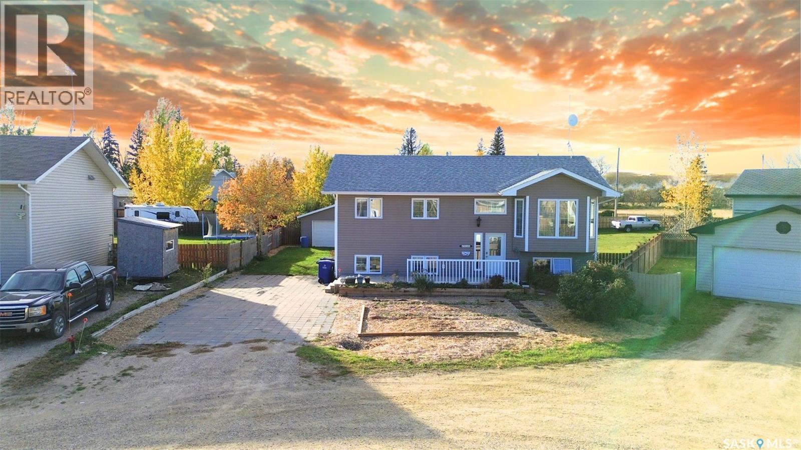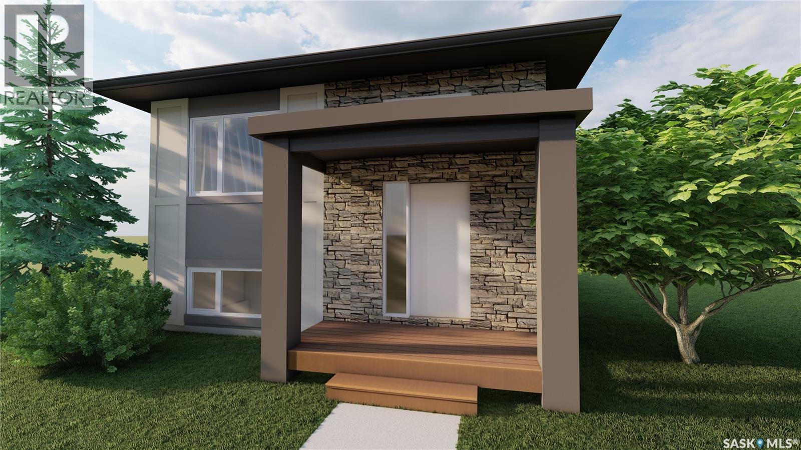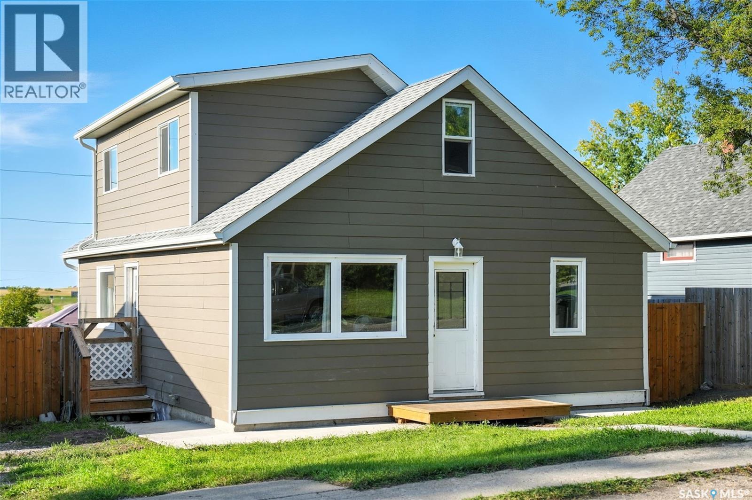- Houseful
- SK
- Martensville
- S0K
- 104 Echo Ln
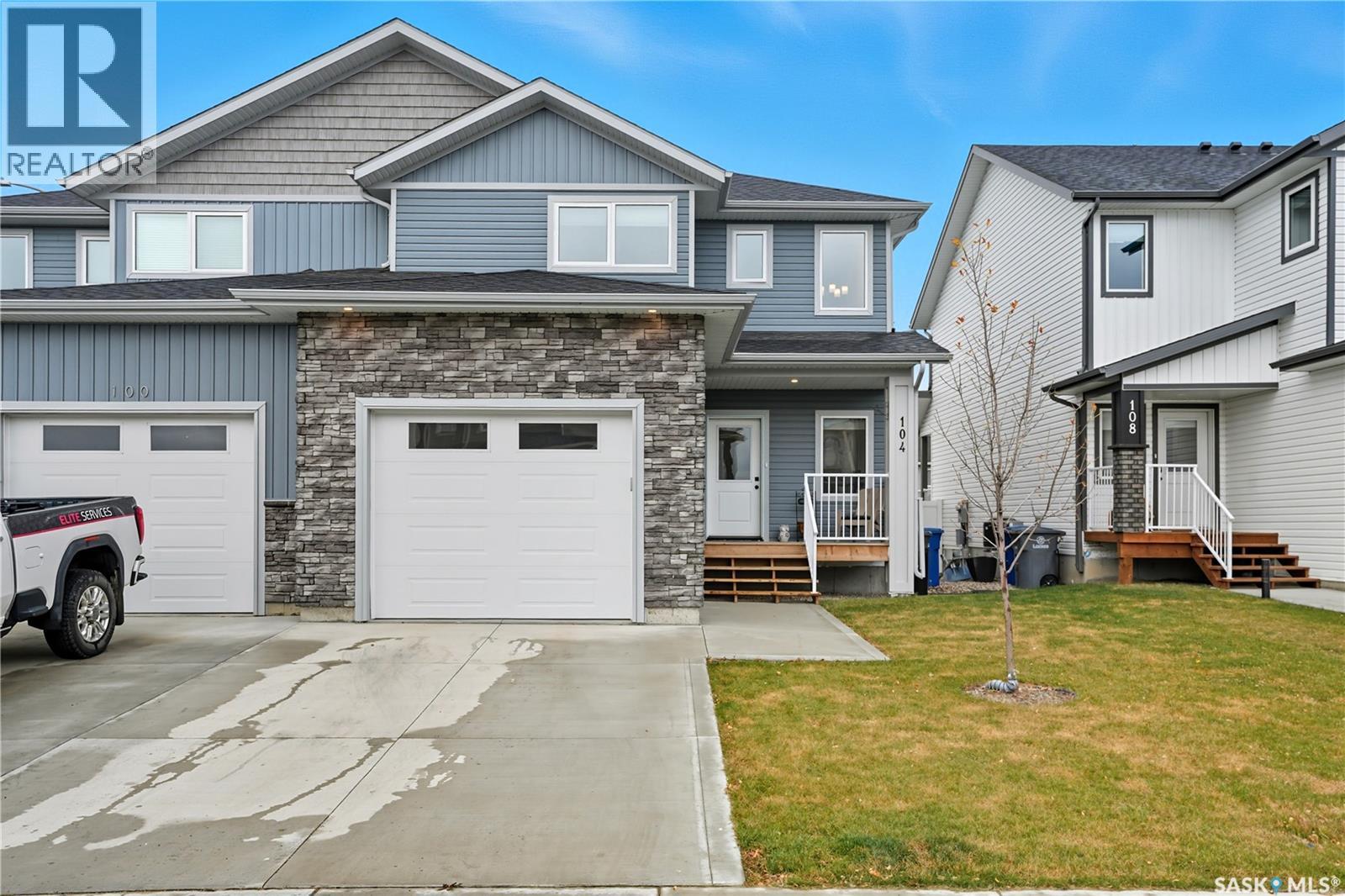
Highlights
Description
- Home value ($/Sqft)$267/Sqft
- Time on Housefulnew 3 days
- Property typeSingle family
- Style2 level
- Year built2024
- Mortgage payment
Welcome to 104 Echo Lane. Better than new — Turn-key home with Dream Backyard in Martensville! This stunning semi-detached home is perfectly located just steps from two schools and beautiful Lake Vista Park. Built in 2024, this spacious 1,628 sq. ft. property offers the ideal blend of style, functionality, and low-maintenance living. Step inside to an open-concept main floor designed for today’s lifestyle — perfect for entertaining or relaxing with family. The kitchen, dining, and living areas flow seamlessly together, with direct access to the single attached garage for everyday convenience. Upstairs, you’ll find three large bedrooms and a laundry area right where you need it. The primary suite is a true retreat featuring a massive walk-in closet and a luxurious 5-piece ensuite with dual sinks, a tub/shower combo full of natural light! The large unfinished basement offers endless possibilities — a blank canvas ready for your personal touch! Outside, enjoy your own zero-maintenance oasis — fully fenced with vinyl fencing, artificial turf, professional landscaping, stamped concrete edging, a covered deck, and a relaxing hot tub. Shows better than new, with all the finishing touches already complete — just move in and enjoy! Contact your favourite REALTOR to view today. Buyers to verify all measurements. (id:63267)
Home overview
- Cooling Central air conditioning
- Heat source Natural gas
- Heat type Forced air
- # total stories 2
- Fencing Fence
- Has garage (y/n) Yes
- # full baths 3
- # total bathrooms 3.0
- # of above grade bedrooms 3
- Directions 2149913
- Lot desc Lawn, underground sprinkler
- Lot dimensions 3637
- Lot size (acres) 0.08545583
- Building size 1628
- Listing # Sk020220
- Property sub type Single family residence
- Status Active
- Bedroom 3.785m X 3.683m
Level: 2nd - Ensuite bathroom (# of pieces - 5) Level: 2nd
- Laundry Level: 2nd
- Bathroom (# of pieces - 4) Level: 2nd
- Primary bedroom 3.988m X 4.902m
Level: 2nd - Bedroom 2.997m X 4.039m
Level: 2nd - Other 7.569m X 8.763m
Level: Basement - Living room 3.632m X 4.547m
Level: Main - Foyer 1.905m X 3.454m
Level: Main - Bathroom (# of pieces - 2) Level: Main
- Kitchen 4.013m X 3.658m
Level: Main - Dining room 3.073m X 3.023m
Level: Main
- Listing source url Https://www.realtor.ca/real-estate/28957355/104-echo-lane-martensville
- Listing type identifier Idx

$-1,160
/ Month

