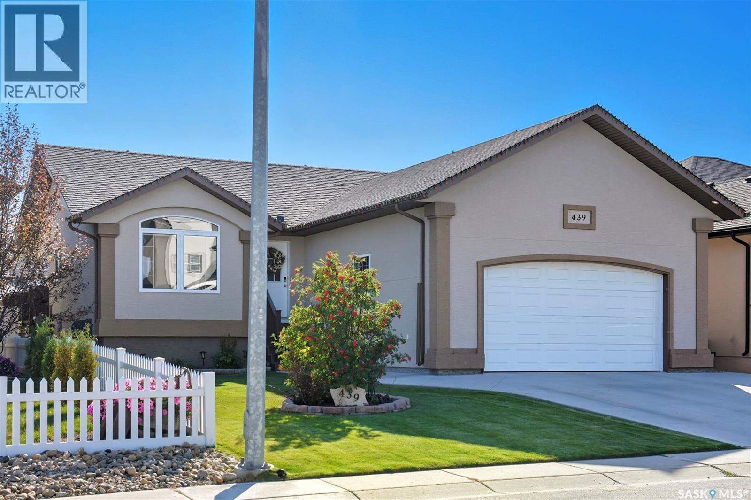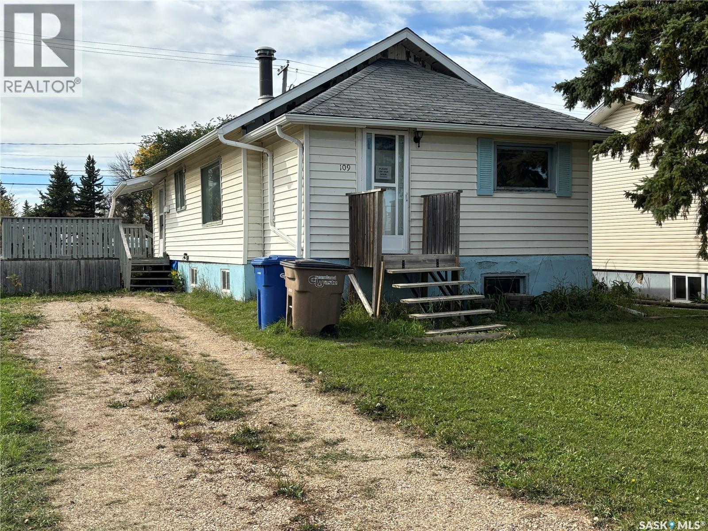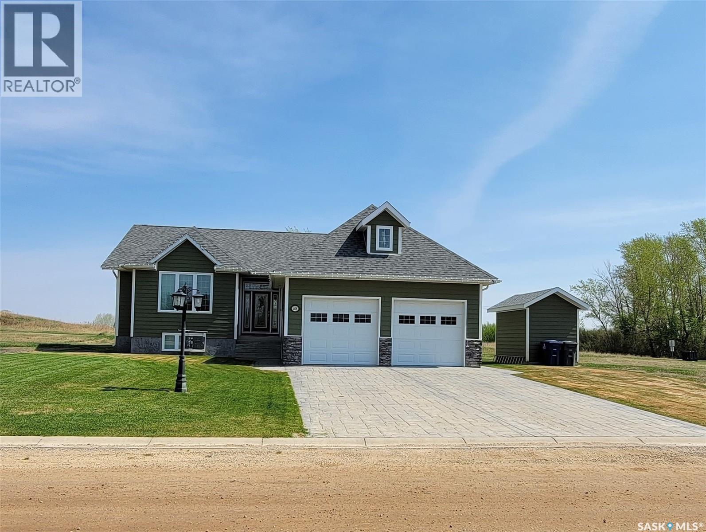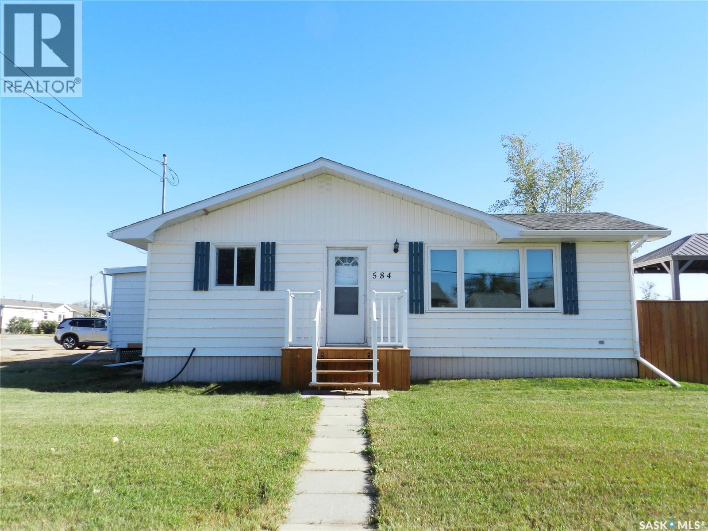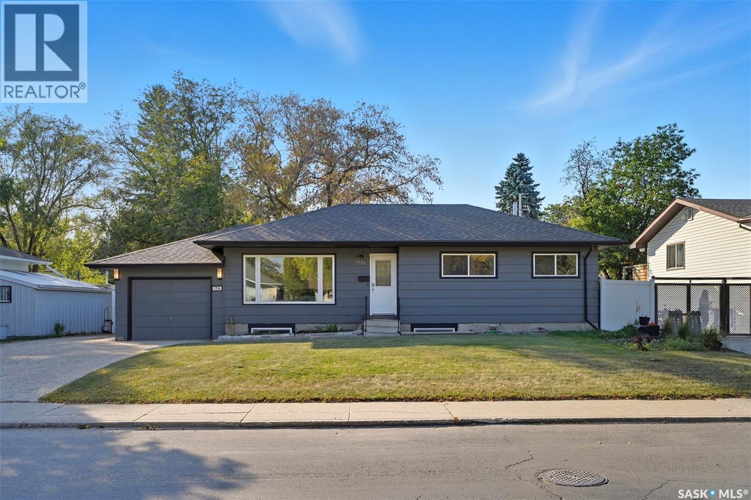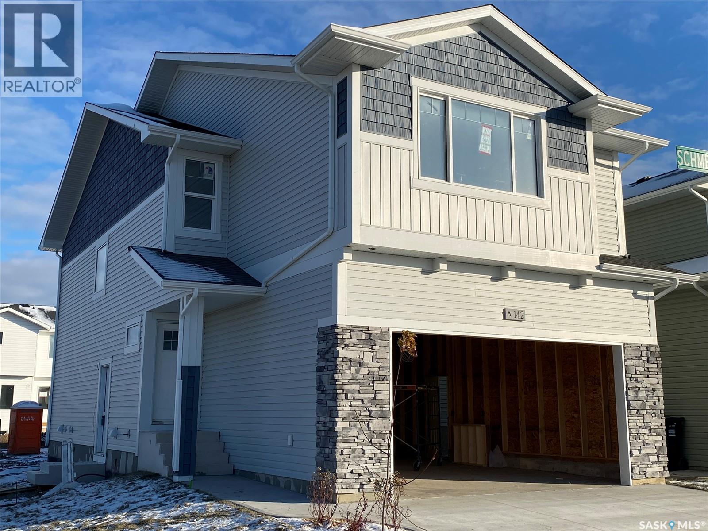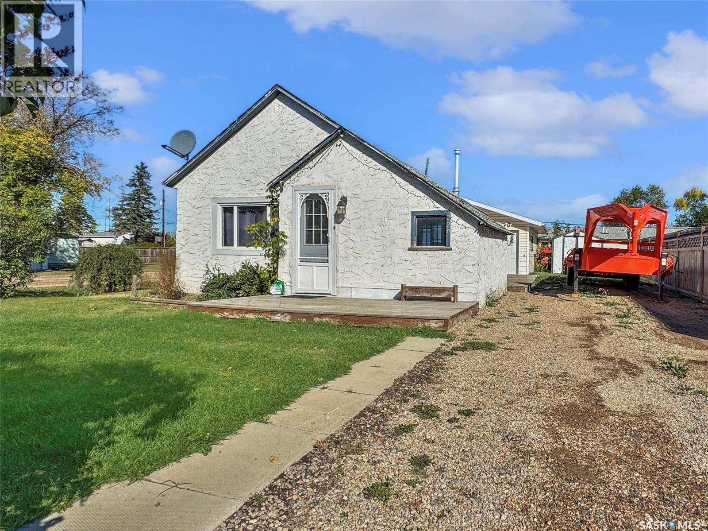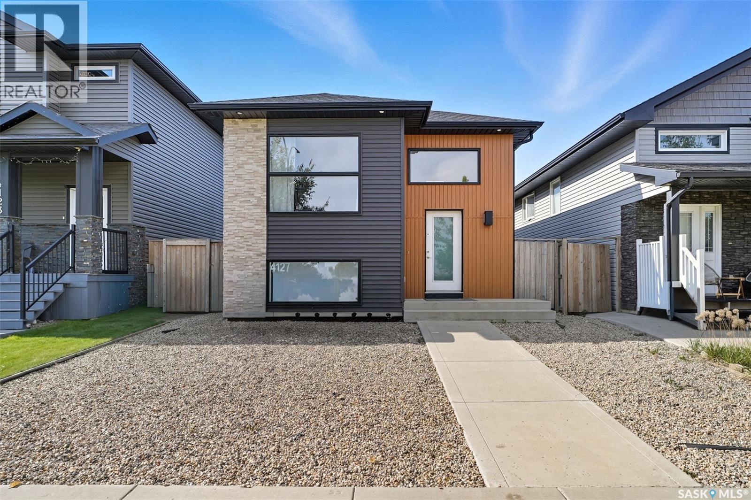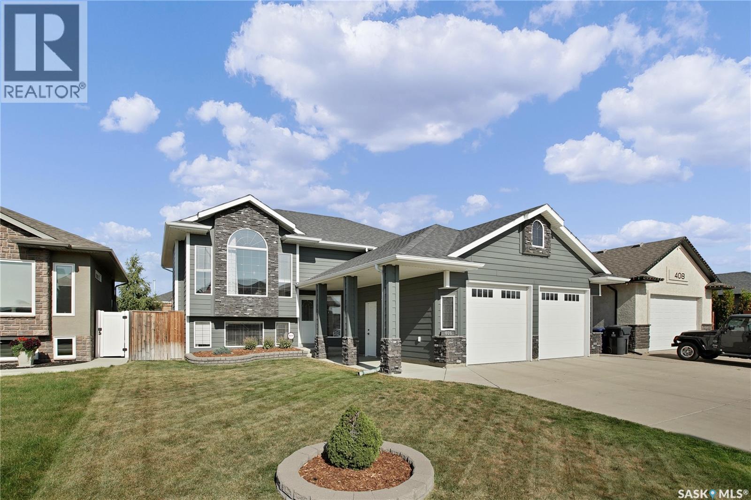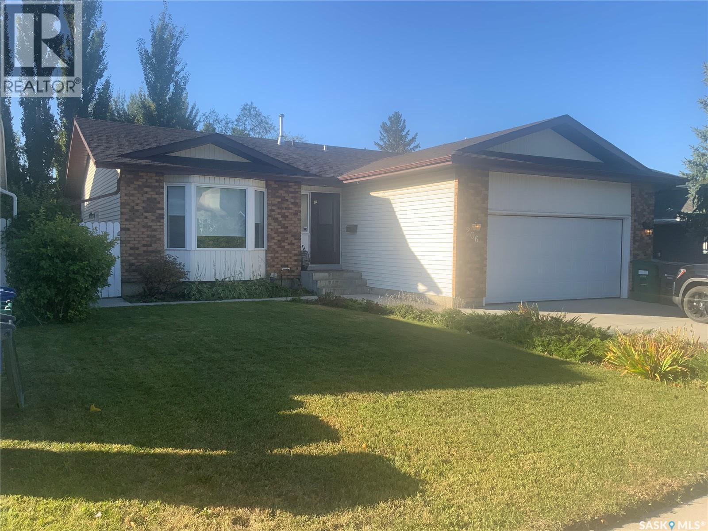- Houseful
- SK
- Martensville
- S0K
- 109 Emma Cres
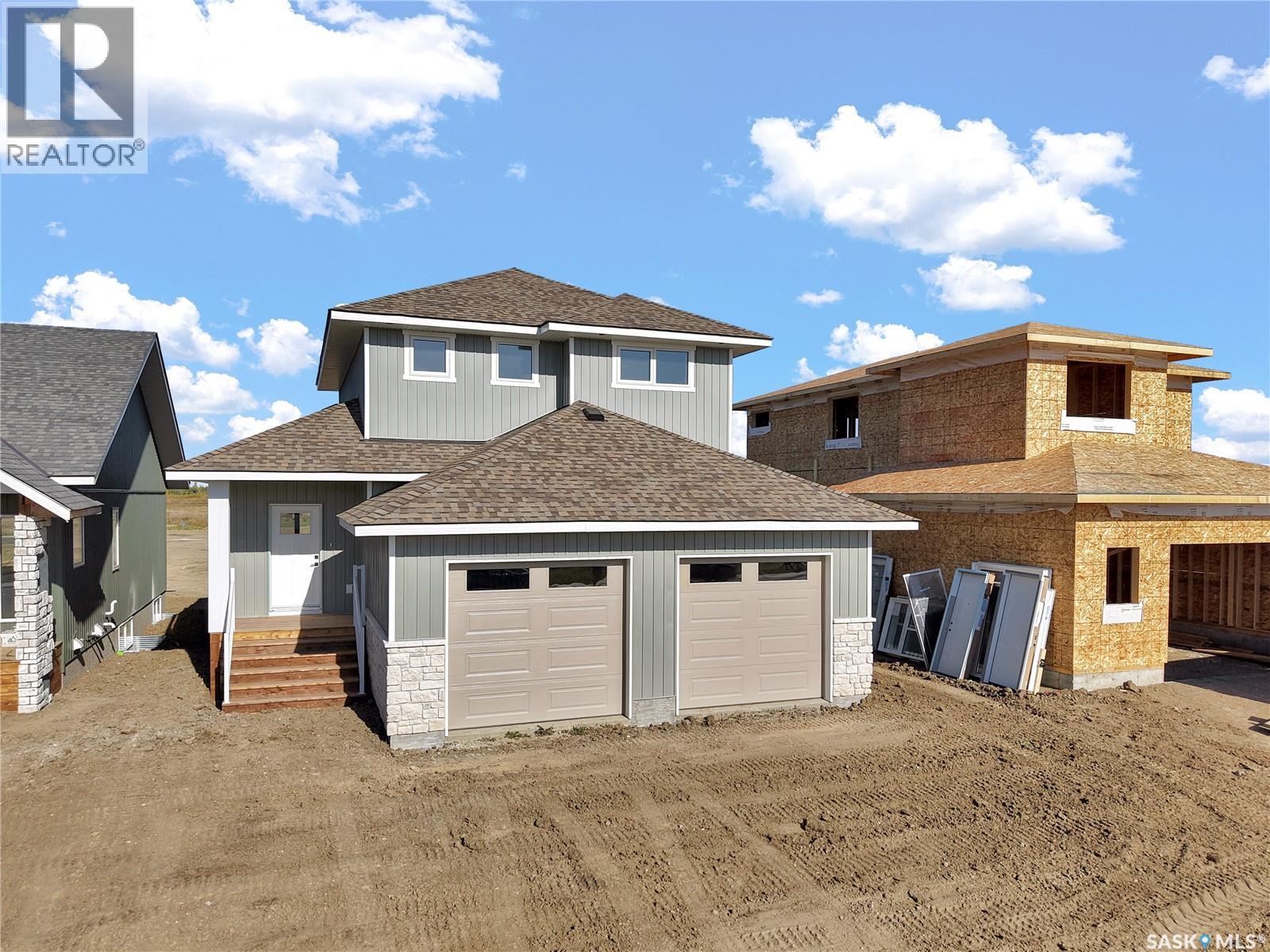
Highlights
Description
- Home value ($/Sqft)$353/Sqft
- Time on Housefulnew 2 hours
- Property typeSingle family
- Style2 level
- Year built2025
- Mortgage payment
Welcome to your brand-new home in Martensville! This stunning two-story home offers 1,611 sq. ft. of modern living space designed for comfort and style. Step inside and enjoy an open-concept main floor that seamlessly blends the living, dining, and kitchen areas—perfect for entertaining or family time. With three spacious bedrooms and three bathrooms, there’s plenty of room for everyone to spread out. The oversized two-car garage gives you extra space for vehicles, tools, or toys, while still leaving room for storage. Upstairs, the private primary suite offers a walk-in closet and spacious ensuite, creating a perfect retreat at the end of the day. Thoughtful finishes, large windows, and a bright, airy design make this home both functional and inviting. Located close to schools and parks, this is an ideal spot for families looking for convenience and community. (id:63267)
Home overview
- Heat source Natural gas
- Heat type Forced air
- # total stories 2
- Has garage (y/n) Yes
- # full baths 3
- # total bathrooms 3.0
- # of above grade bedrooms 3
- Lot dimensions 5700
- Lot size (acres) 0.13392857
- Building size 1611
- Listing # Sk019538
- Property sub type Single family residence
- Status Active
- Other 2.007m X 3.531m
Level: 2nd - Ensuite bathroom (# of pieces - 5) 3.454m X 1.499m
Level: 2nd - Bathroom (# of pieces - 4) 2.337m X 1.499m
Level: 2nd - Bedroom 2.438m X 3.962m
Level: 2nd - Bedroom 2.921m X 3.962m
Level: 2nd - Primary bedroom 3.124m X 4.14m
Level: 2nd - Kitchen 4.572m X 3.048m
Level: Main - Bathroom (# of pieces - 2) 1.956m X 0.813m
Level: Main - Dining room 2.438m X 3.353m
Level: Main - Living room 5.004m X 3.785m
Level: Main - Foyer 2.438m X 3.658m
Level: Main
- Listing source url Https://www.realtor.ca/real-estate/28921094/109-emma-crescent-martensville
- Listing type identifier Idx

$-1,517
/ Month

