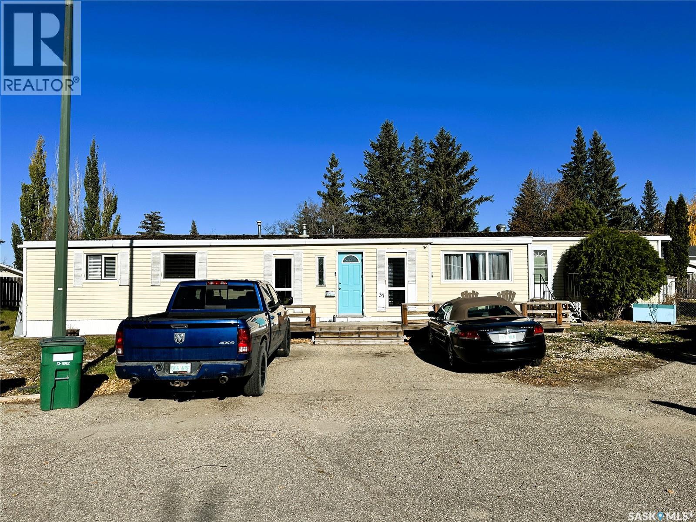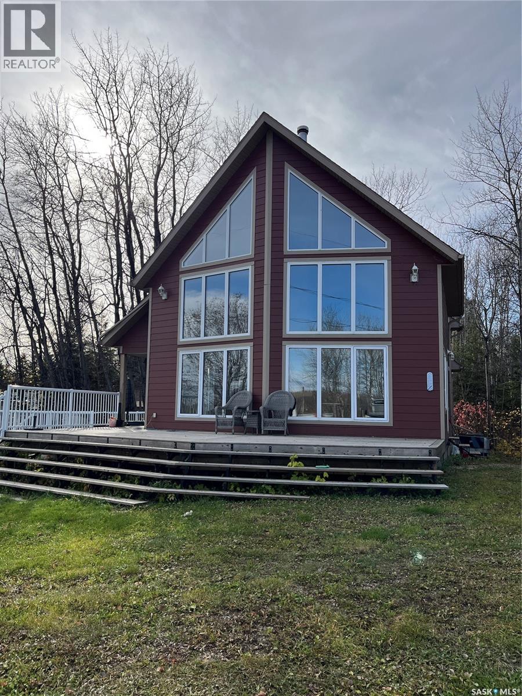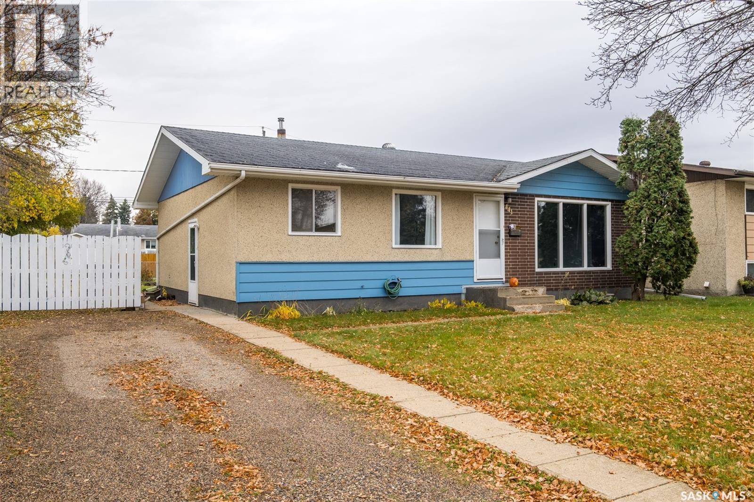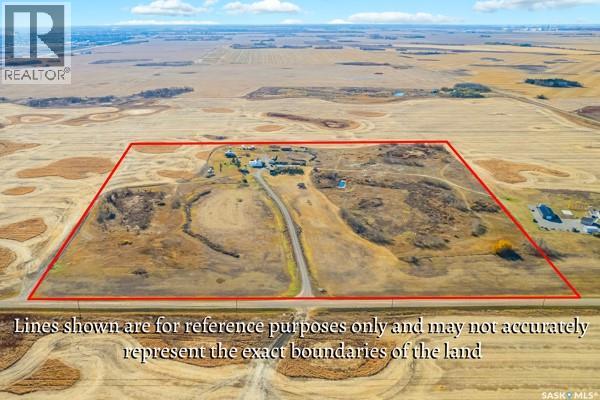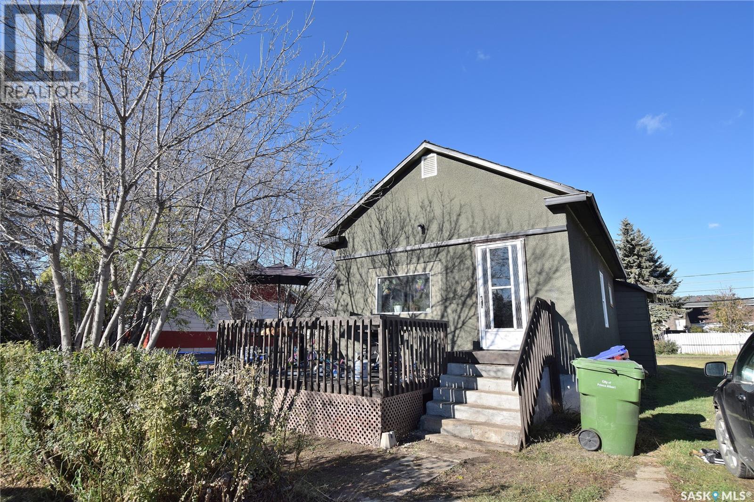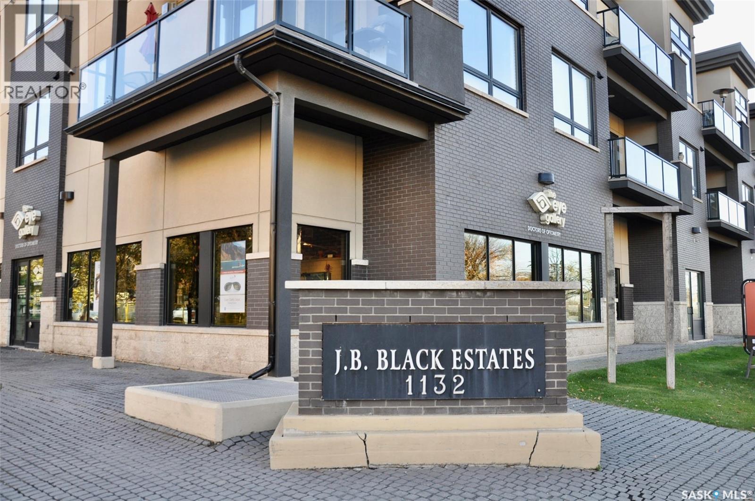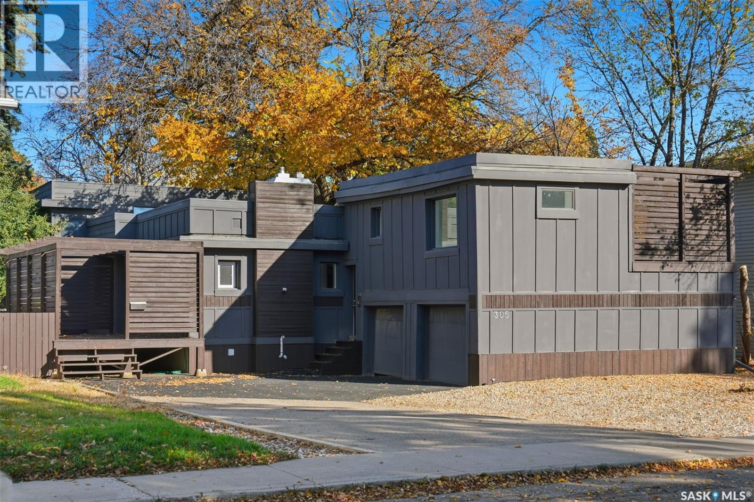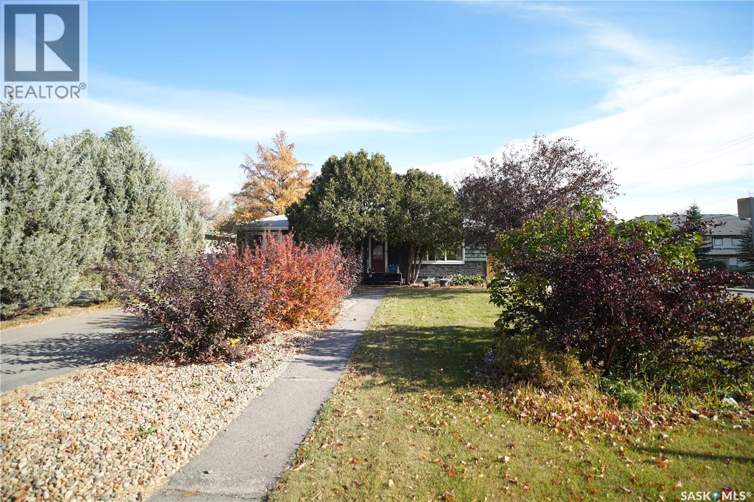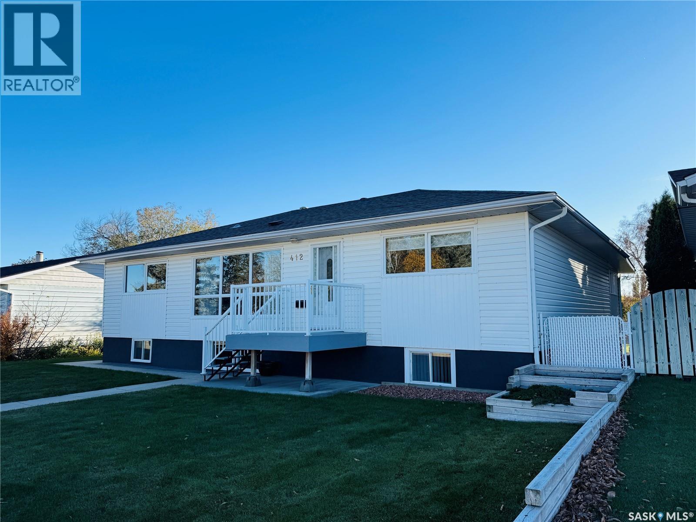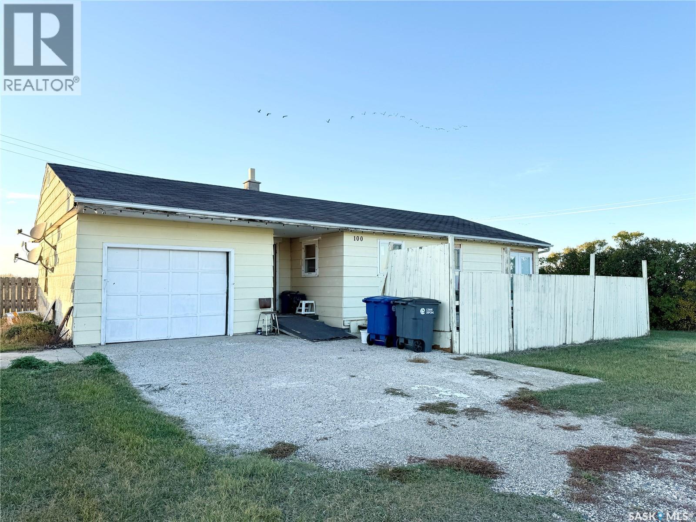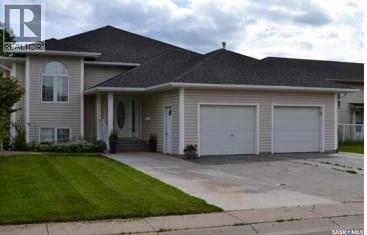- Houseful
- SK
- Martensville
- S0K
- 114 2 Street South
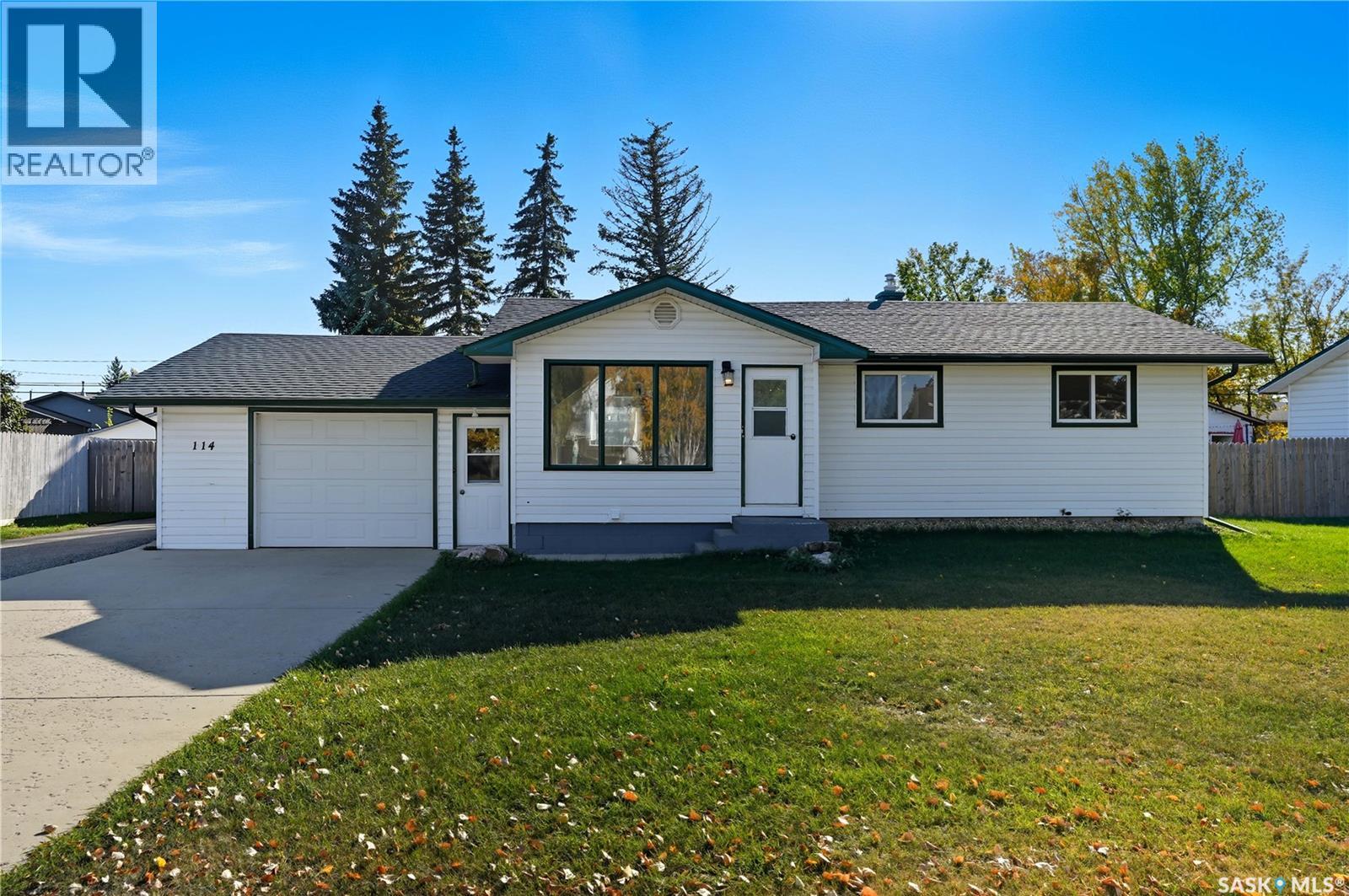
Highlights
Description
- Home value ($/Sqft)$385/Sqft
- Time on Housefulnew 6 hours
- Property typeSingle family
- StyleBungalow
- Year built1964
- Mortgage payment
Move-in ready bungalow on a massive 100' wide lot in a great Martensville location—close to schools, parks, and all of the town’s amenities. This well-cared-for 1,000 sqft. home offers 3 bedrooms on the main floor, a renovated and stylish 4-piece bathroom, a bright and spacious living room, and an open, light-filled kitchen. The main floor features newer laminate flooring and fresh paint throughout, giving the home a clean, updated feel. The basement has been completely renovated and adds tremendous flexibility. It includes a brand new kitchenette with stainless steel appliances, two additional bedrooms, a full bathroom, new vinyl plank flooring, and recessed pot lighting. Perfect for hosting guests or extended family—and with easy potential to convert into a legal suite for added rental income or future resale value. The exterior is just as impressive, with a park-like backyard that feels private and spacious. The 100' wide lot provides endless options for outdoor living, gardening, or future expansion, it's the perfect property to build your dream shop or garage! Mature trees offer shade and character, while the attached oversized single garage and RV parking space on the driveway provides plenty of storage and parking. This property shows extremely well and represents a fantastic opportunity to own a move-in ready home with both comfort and income potential in one of Martensville’s most convenient locations. (id:63267)
Home overview
- Heat source Natural gas
- Heat type Forced air
- # total stories 1
- Fencing Fence
- Has garage (y/n) Yes
- # full baths 2
- # total bathrooms 2.0
- # of above grade bedrooms 5
- Directions 2093639
- Lot desc Lawn
- Lot size (acres) 0.0
- Building size 1000
- Listing # Sk021506
- Property sub type Single family residence
- Status Active
- Bedroom 2.743m X 2.946m
Level: Basement - Living room 4.801m X 2.896m
Level: Basement - Bedroom 2.464m X 3.658m
Level: Basement - Kitchen 3.734m X 3.81m
Level: Basement - Other Measurements not available
Level: Basement - Bathroom (# of pieces - 4) Measurements not available
Level: Basement - Bedroom 2.921m X 3.048m
Level: Main - Bedroom 3.277m X 3.048m
Level: Main - Bedroom 2.896m X 2.235m
Level: Main - Living room 4.343m X 3.531m
Level: Main - Bathroom (# of pieces - 4) Measurements not available
Level: Main - Kitchen 3.124m X 3.429m
Level: Main - Dining room 3.429m X 2.464m
Level: Main - Foyer 3.48m X 1.118m
Level: Main
- Listing source url Https://www.realtor.ca/real-estate/29020970/114-2nd-street-s-martensville
- Listing type identifier Idx

$-1,026
/ Month

